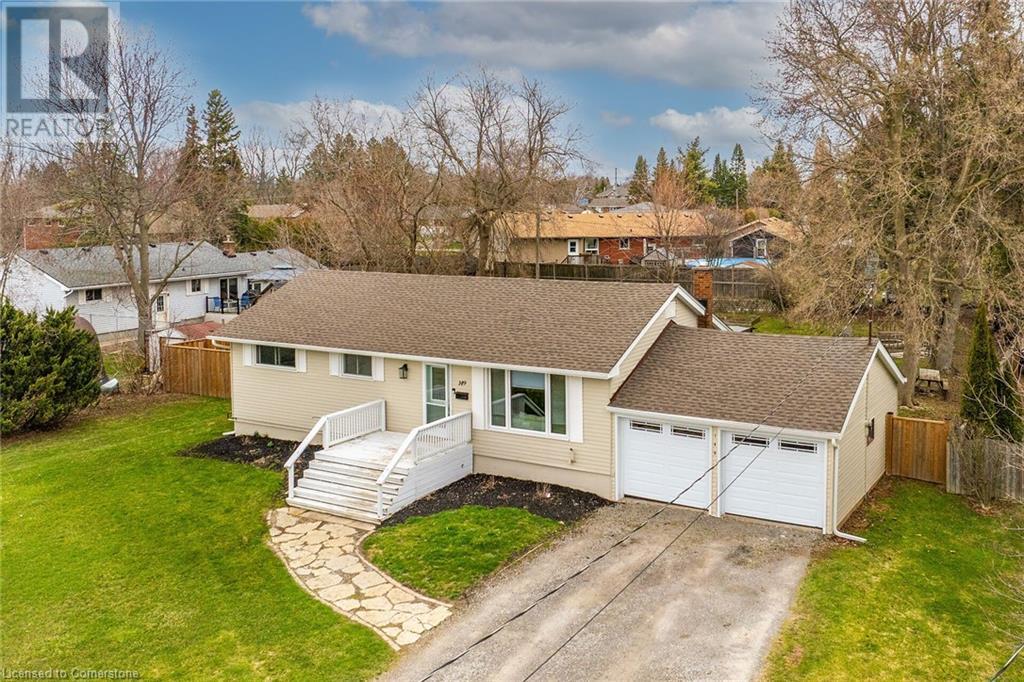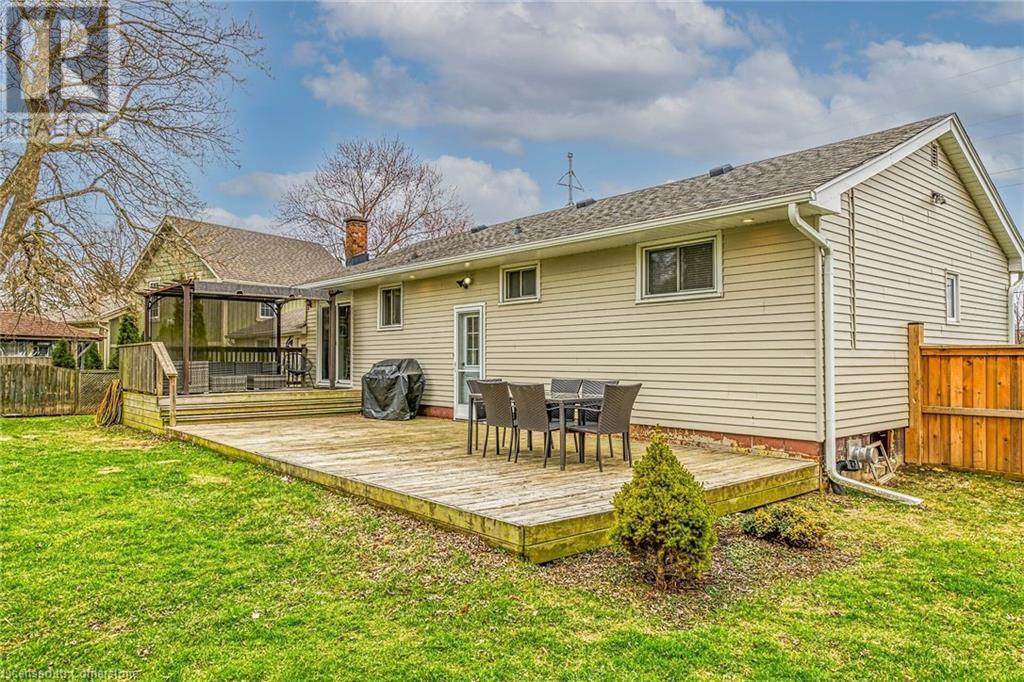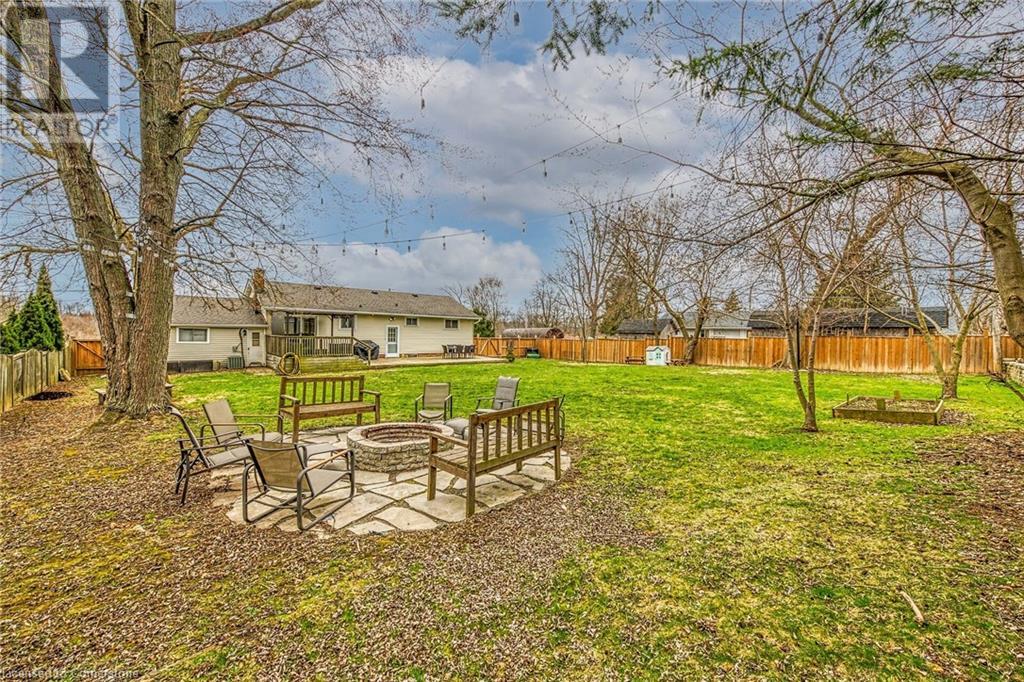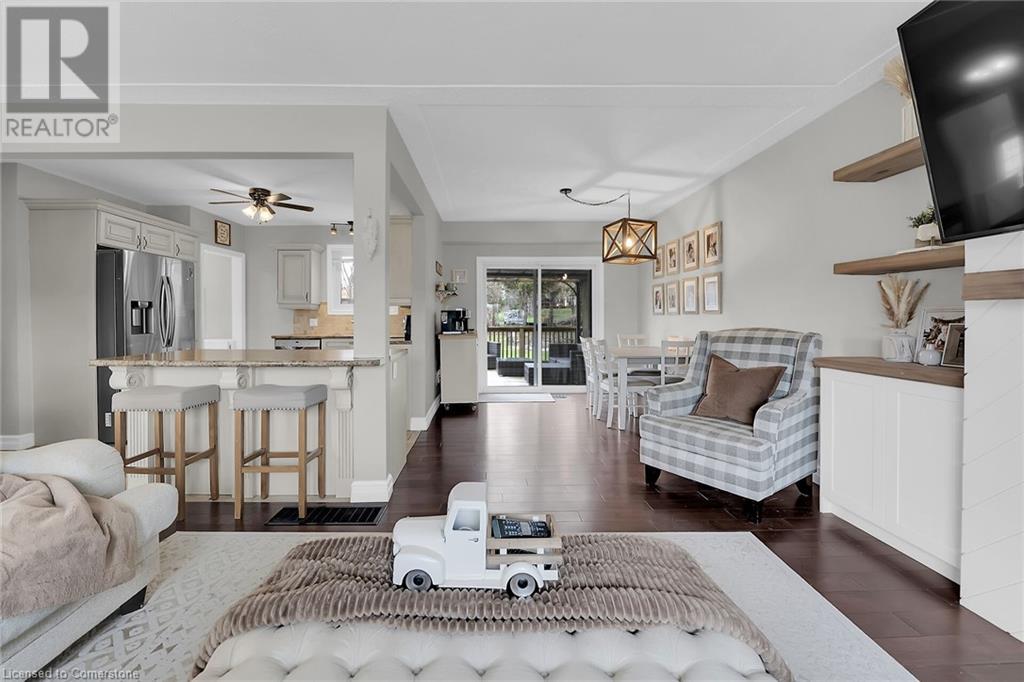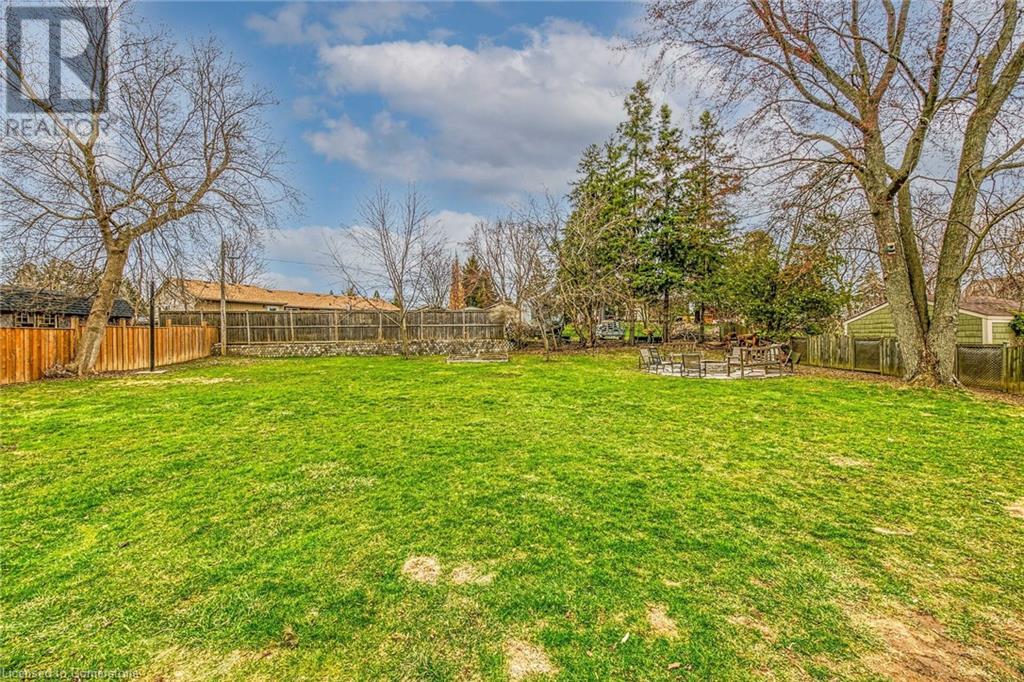149 Power Line Court Hamilton, Ontario L9B 1N6
$824,900
Beautifully presented, Tastefully updated 3 bedroom, 2 bathroom Bungalow situated on Irreplicable 100’ x 146’ lot on quiet & private Powerline Court. Great curb appeal with welcoming front steps, attached garage, ample parking, fenced yard, & backyard Oasis complete with multiple entertaining areas, 16’ x 40’ deck, pergola area, & firepit. The flowing interior layout offers approximately 1800 sq ft of well designed & updated living space highlighted by open concept main floor design with updated kitchen cabinets, dining area, large living room with fireplace built int custom shiplap hearth, updated 4 pc bathroom, & 3 spacious main floor bedrooms. The fully finished basement includes rec room with gas fireplace, premium carpeting, new 3 pc bathroom, den / office area, utility area, & cold cellar. Conveniently located minutes to amenities, shopping, parks, schools, & restaurants all while have the “Country feel” & privacy that this location has to Offer. Easy access to Linc, Red Hill, 403, & QEW. Shows well – Just move in & Enjoy all that Hamilton Mtn Living has to Offer. (id:61015)
Property Details
| MLS® Number | 40718953 |
| Property Type | Single Family |
| Amenities Near By | Golf Nearby, Schools |
| Community Features | Quiet Area |
| Equipment Type | None |
| Parking Space Total | 6 |
| Rental Equipment Type | None |
| Structure | Porch |
Building
| Bathroom Total | 2 |
| Bedrooms Above Ground | 3 |
| Bedrooms Total | 3 |
| Appliances | Dishwasher, Dryer, Refrigerator, Stove, Washer, Window Coverings |
| Architectural Style | Bungalow |
| Basement Development | Finished |
| Basement Type | Full (finished) |
| Constructed Date | 1958 |
| Construction Style Attachment | Detached |
| Cooling Type | Central Air Conditioning |
| Exterior Finish | Vinyl Siding |
| Foundation Type | Block |
| Heating Fuel | Natural Gas |
| Heating Type | Forced Air |
| Stories Total | 1 |
| Size Interior | 1,880 Ft2 |
| Type | House |
| Utility Water | Municipal Water |
Parking
| Attached Garage |
Land
| Access Type | Road Access |
| Acreage | No |
| Fence Type | Fence |
| Land Amenities | Golf Nearby, Schools |
| Sewer | Septic System |
| Size Depth | 146 Ft |
| Size Frontage | 100 Ft |
| Size Total Text | Under 1/2 Acre |
| Zoning Description | Er |
Rooms
| Level | Type | Length | Width | Dimensions |
|---|---|---|---|---|
| Basement | Utility Room | 15'0'' x 9'0'' | ||
| Basement | Laundry Room | 9'0'' x 7'0'' | ||
| Basement | 3pc Bathroom | 7'1'' x 7'0'' | ||
| Basement | Games Room | 10'0'' x 21'0'' | ||
| Basement | Recreation Room | 22'10'' x 21'10'' | ||
| Main Level | Bedroom | 9'4'' x 11'4'' | ||
| Main Level | Bedroom | 10'9'' x 9'0'' | ||
| Main Level | Bedroom | 11'6'' x 11'10'' | ||
| Main Level | 4pc Bathroom | 8'0'' x 4'11'' | ||
| Main Level | Living Room | 11'8'' x 18'10'' | ||
| Main Level | Dining Room | 11'11'' x 9'8'' | ||
| Main Level | Eat In Kitchen | 12'4'' x 21'1'' |
https://www.realtor.ca/real-estate/28182628/149-power-line-court-hamilton
Contact Us
Contact us for more information

