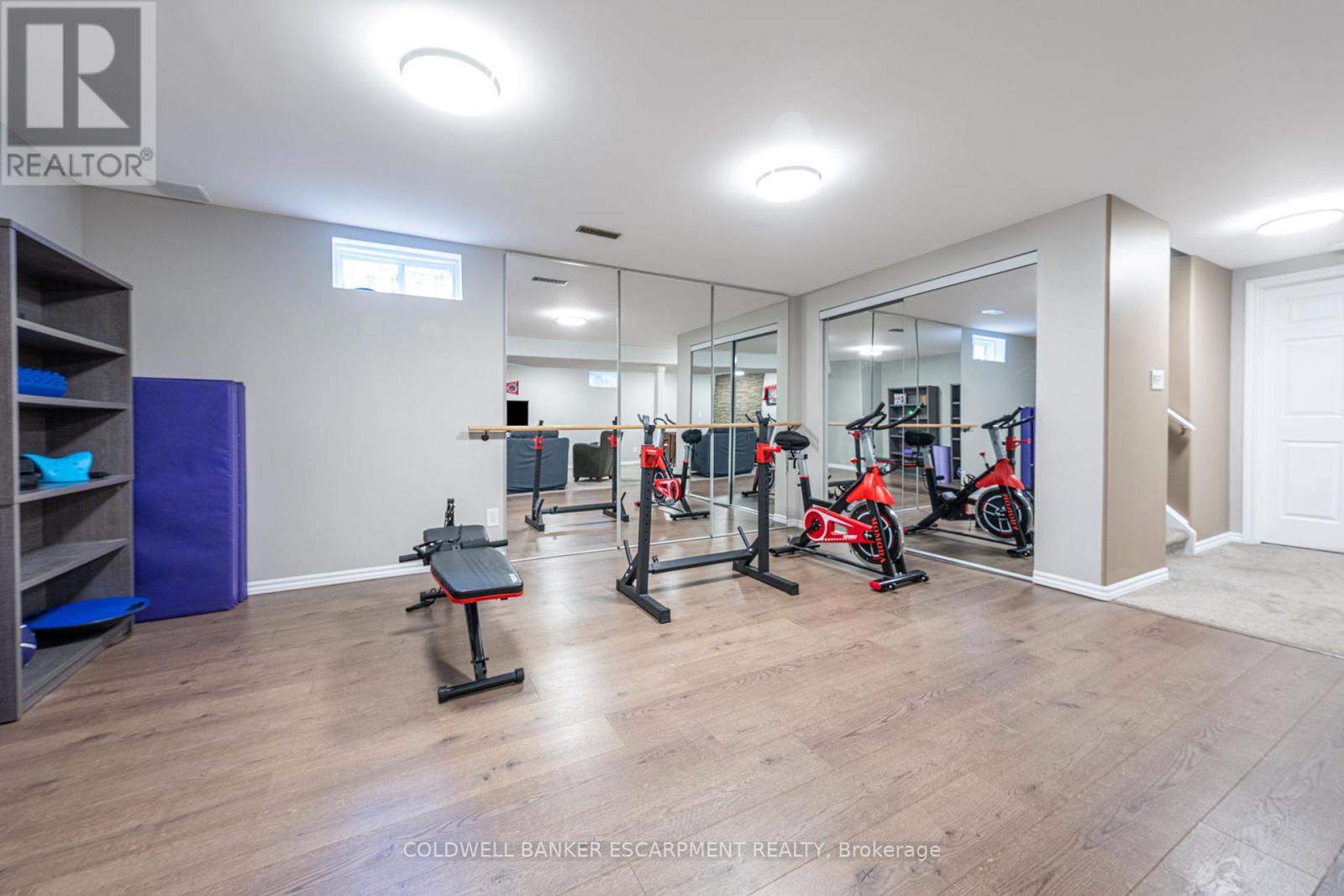26 Spruce Boulevard Halton Hills, Ontario L7J 2Y2
$1,149,900
Welcome to 26 Spruce Blvd., located in the charming town of Acton. This remarkable home is ready for its next forever family. As you step through the double front doors, you are greeted by a spacious foyer that offers ample room for everyone to come and go comfortably. Just a few steps in and you're in the living area, where large, bright windows allow sunlight to flood the open space, complemented by high ceilings and gleaming floors. At the heart of the home lies the state-of-the-art, professionally renovated kitchen, thoughtfully designed for both functionality and style. With quartz countertops, stainless steel appliances and custom cabinetry, this space provides plenty of room for your culinary creations and entertaining guests. A large island with bar seating offers a casual dining option, while the adjacent dining area is perfect for hosting dinner parties. The fireplace serves as a focal point, ideal for cozy gatherings on chilly evenings. The comfortable seating arrangements and tasteful decor create an inviting atmosphere for entertaining or relaxing with family. Upstairs, you'll find four generously sized bedrooms. The primary suite is a true haven, featuring a walk-in closet and private ensuite bathroom complete with a soaker tub and separate shower. The additional three bedrooms are spacious, providing ample room for a growing family or extra office space for remote work. .The backyard is a private oasis, boasting a large deck ideal for outdoor dining & entertaining. Conveniently located near schools, parks, and just a short walk to downtown, this home has everything a family could desire. (id:61015)
Property Details
| MLS® Number | W12089152 |
| Property Type | Single Family |
| Community Name | 1045 - AC Acton |
| Features | Sump Pump |
| Parking Space Total | 4 |
| Structure | Patio(s) |
Building
| Bathroom Total | 3 |
| Bedrooms Above Ground | 4 |
| Bedrooms Total | 4 |
| Amenities | Fireplace(s) |
| Appliances | Dishwasher, Dryer, Hood Fan, Stove, Washer, Refrigerator |
| Basement Development | Finished |
| Basement Type | N/a (finished) |
| Construction Style Attachment | Detached |
| Cooling Type | Central Air Conditioning |
| Exterior Finish | Brick |
| Fireplace Present | Yes |
| Fireplace Total | 2 |
| Flooring Type | Laminate, Vinyl, Carpeted |
| Foundation Type | Poured Concrete |
| Half Bath Total | 1 |
| Heating Fuel | Natural Gas |
| Heating Type | Forced Air |
| Stories Total | 2 |
| Size Interior | 2,000 - 2,500 Ft2 |
| Type | House |
| Utility Water | Municipal Water |
Parking
| Garage |
Land
| Acreage | No |
| Landscape Features | Landscaped |
| Sewer | Sanitary Sewer |
| Size Depth | 107 Ft |
| Size Frontage | 40 Ft ,2 In |
| Size Irregular | 40.2 X 107 Ft |
| Size Total Text | 40.2 X 107 Ft |
Rooms
| Level | Type | Length | Width | Dimensions |
|---|---|---|---|---|
| Second Level | Bedroom | 4.19 m | 4.97 m | 4.19 m x 4.97 m |
| Second Level | Bedroom 2 | 3.43 m | 2.93 m | 3.43 m x 2.93 m |
| Second Level | Bedroom 3 | 4.83 m | 2.93 m | 4.83 m x 2.93 m |
| Second Level | Bedroom 4 | 3.69 m | 3.64 m | 3.69 m x 3.64 m |
| Lower Level | Recreational, Games Room | 7.45 m | 7.51 m | 7.45 m x 7.51 m |
| Main Level | Living Room | 5.82 m | 3.25 m | 5.82 m x 3.25 m |
| Main Level | Dining Room | 3.34 m | 3.28 m | 3.34 m x 3.28 m |
| Main Level | Kitchen | 5.6 m | 4.21 m | 5.6 m x 4.21 m |
Contact Us
Contact us for more information



















































