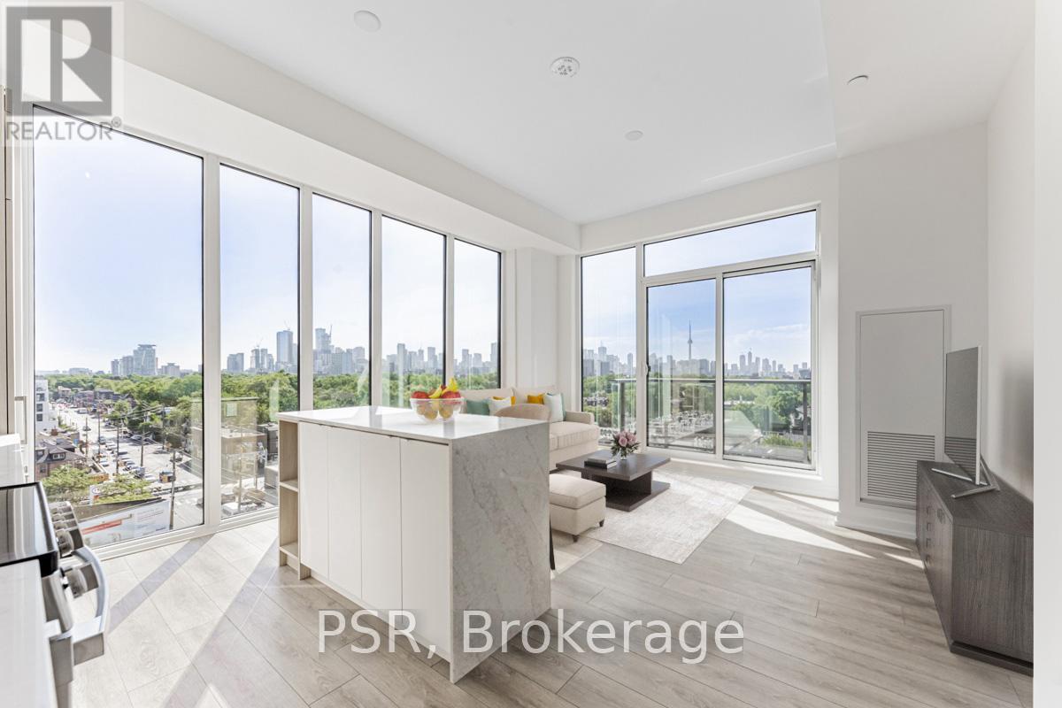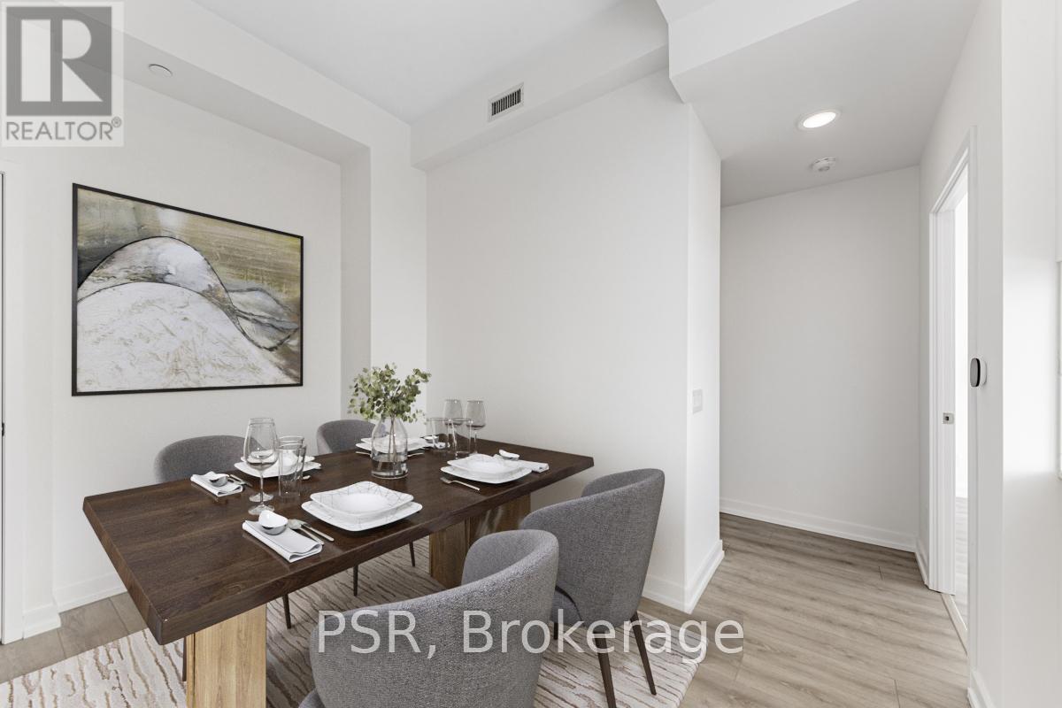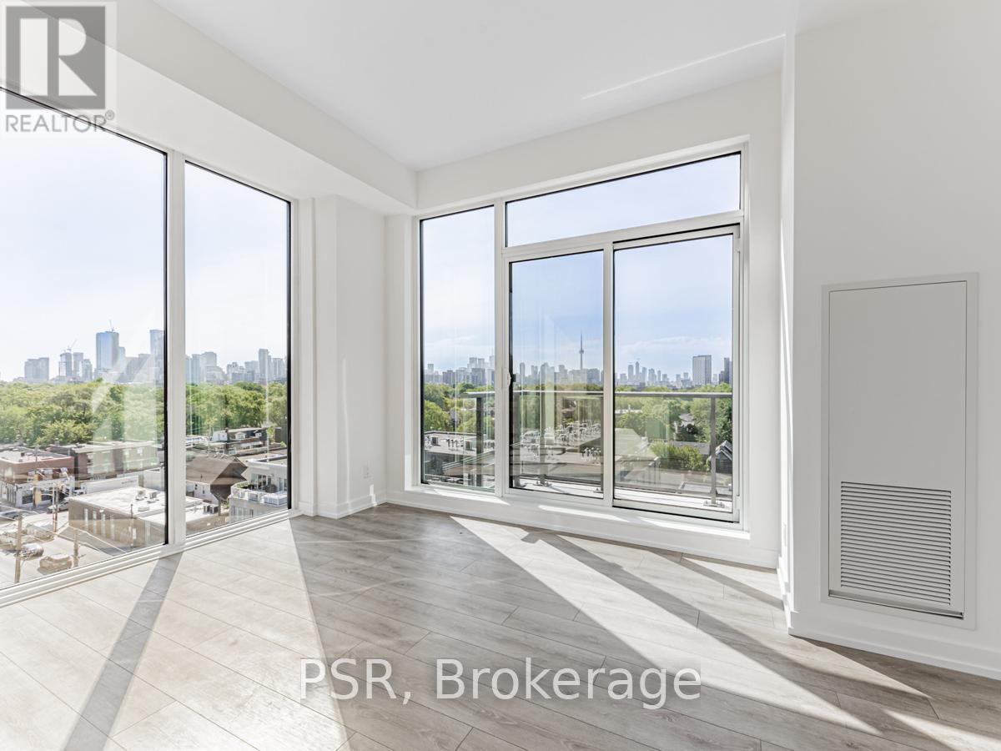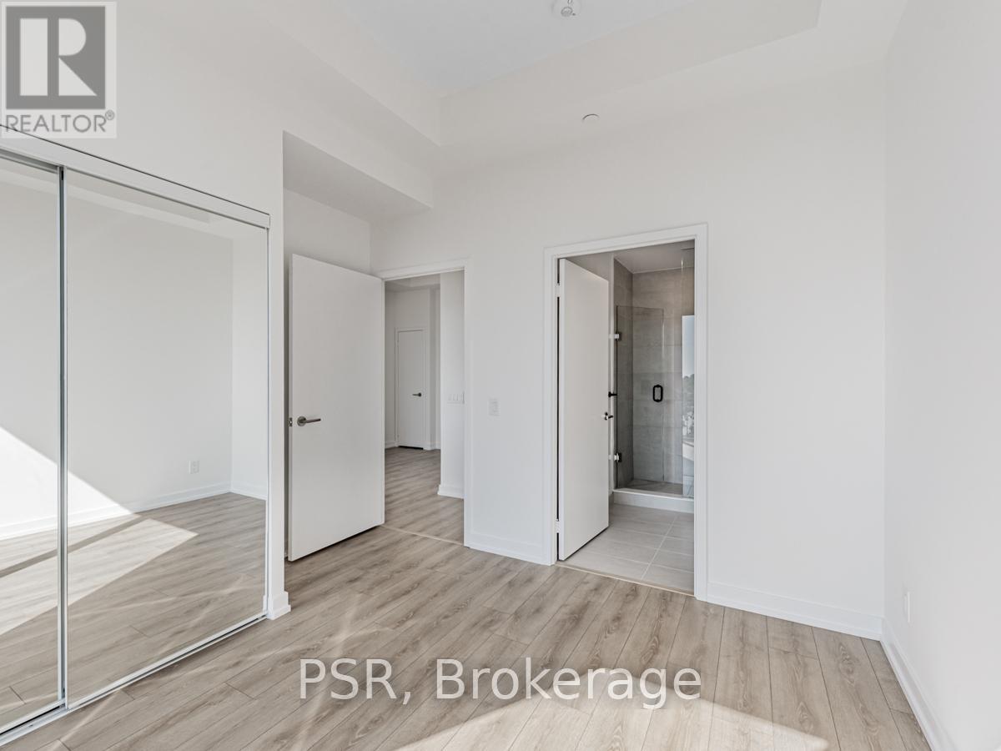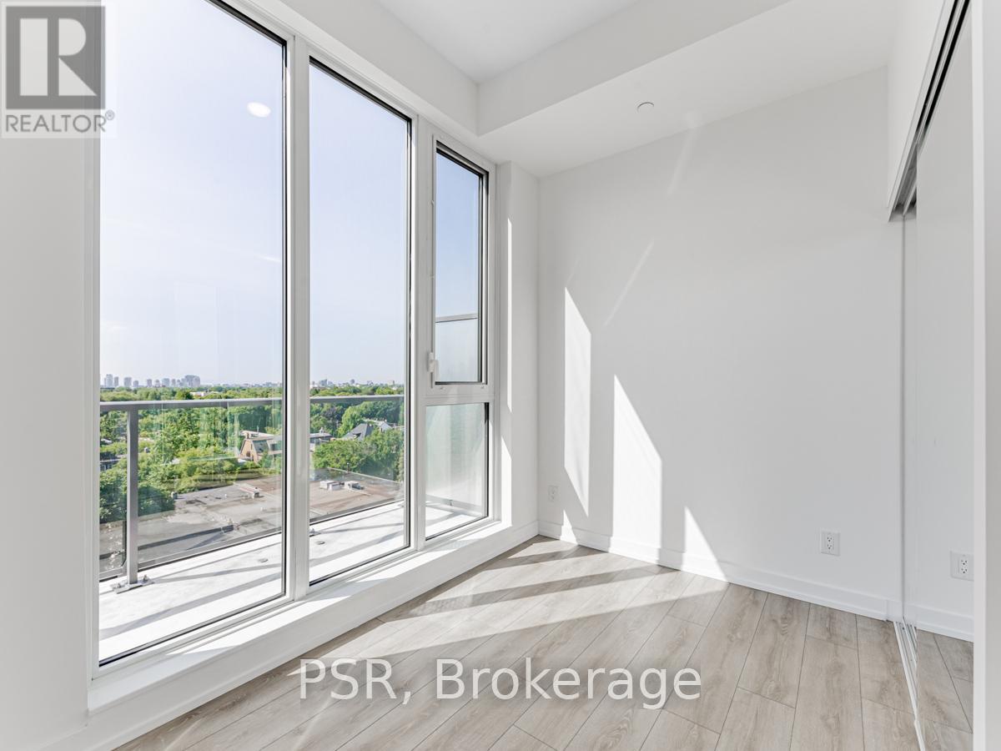716 - 500 Dupont Street Toronto, Ontario M6G 1Y7
$1,149,000Maintenance, Common Area Maintenance, Parking
$895.04 Monthly
Maintenance, Common Area Maintenance, Parking
$895.04 MonthlyWelcome to the Oscar Residences, an exceptional brand new condo offering luxury and convenience in the heart of the city. This stunning corner unit, features 2 bedrooms, soaring 10-foot ceilings and incredible natural light from unobstructed south views and floor-to-ceiling windows. The unit also features a dual dining area or open-concept office space depending on lifestyle. This open concept space can also easily be converted into a third bedroom. The condo includes two beautifully appointed bathrooms and is designed with high-end finishes throughout. Residents will enjoy amazing amenities such as a billiards room, party room, gym, movie theatre, indoor/outdoor play areas for dogs, and an outdoor terrace with barbecues. Experience urban living at its finest in the Oscar Residences. Welcome Home! (id:61015)
Property Details
| MLS® Number | C11952268 |
| Property Type | Single Family |
| Neigbourhood | The Annex |
| Community Name | Annex |
| Community Features | Pet Restrictions |
| Parking Space Total | 1 |
Building
| Bathroom Total | 2 |
| Bedrooms Above Ground | 2 |
| Bedrooms Below Ground | 1 |
| Bedrooms Total | 3 |
| Age | New Building |
| Amenities | Storage - Locker |
| Appliances | Dishwasher, Dryer, Freezer, Microwave, Oven, Stove, Washer, Refrigerator |
| Cooling Type | Central Air Conditioning |
| Exterior Finish | Concrete |
| Flooring Type | Laminate |
| Heating Fuel | Natural Gas |
| Heating Type | Forced Air |
| Size Interior | 800 - 899 Ft2 |
| Type | Apartment |
Parking
| Underground |
Land
| Acreage | No |
Rooms
| Level | Type | Length | Width | Dimensions |
|---|---|---|---|---|
| Main Level | Living Room | 5.5 m | 4.3 m | 5.5 m x 4.3 m |
| Main Level | Primary Bedroom | 2.7 m | 3.1 m | 2.7 m x 3.1 m |
| Main Level | Bedroom 2 | 2.3 m | 3 m | 2.3 m x 3 m |
| Main Level | Office | 2.7 m | 2.5 m | 2.7 m x 2.5 m |
| Main Level | Foyer | Measurements not available |
https://www.realtor.ca/real-estate/27869250/716-500-dupont-street-toronto-annex-annex
Contact Us
Contact us for more information



