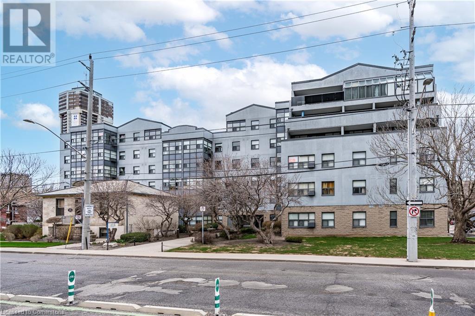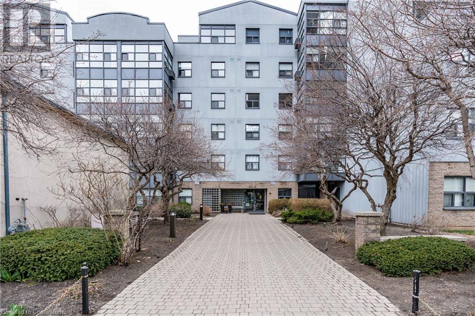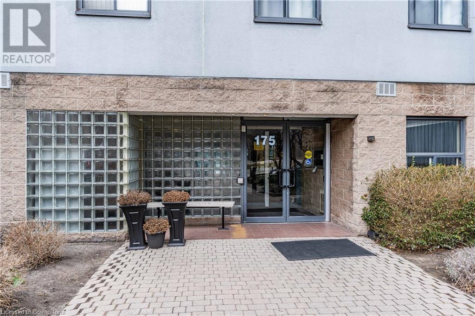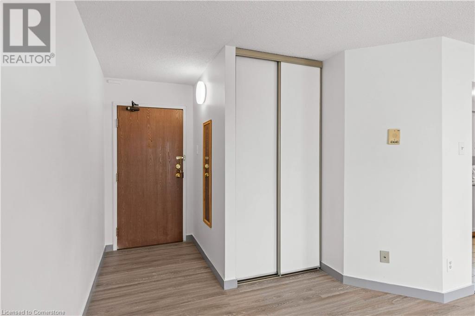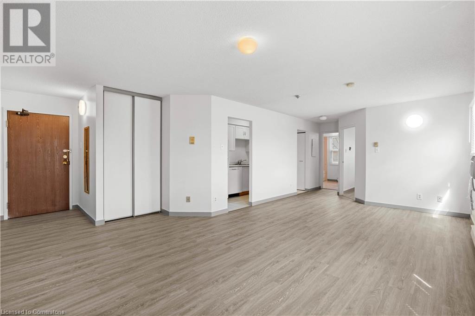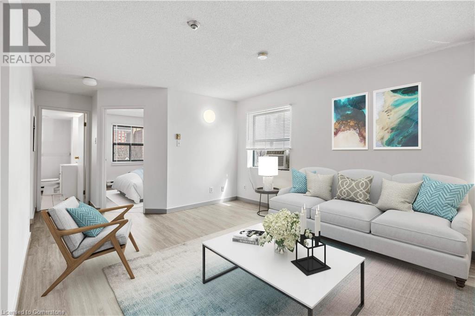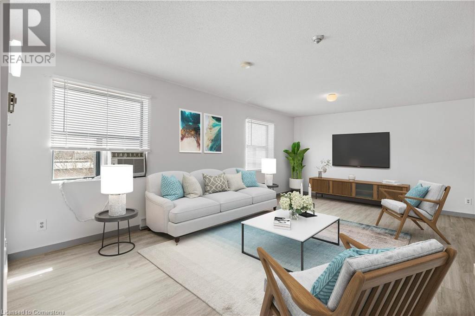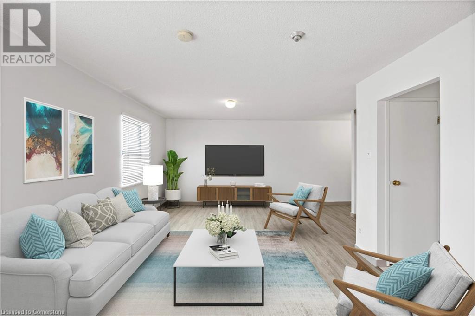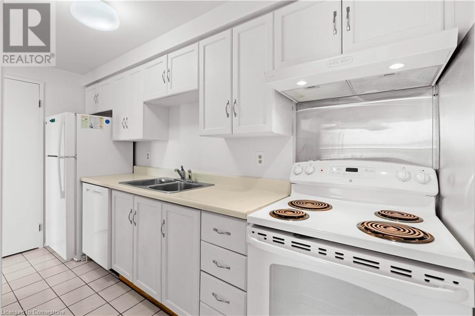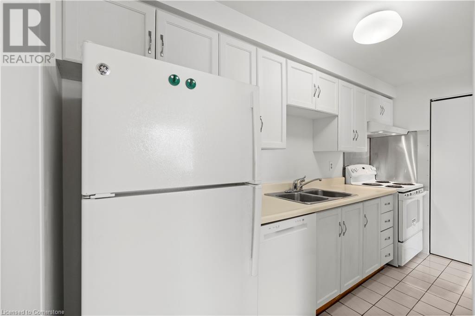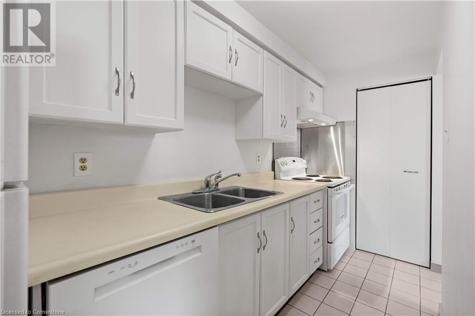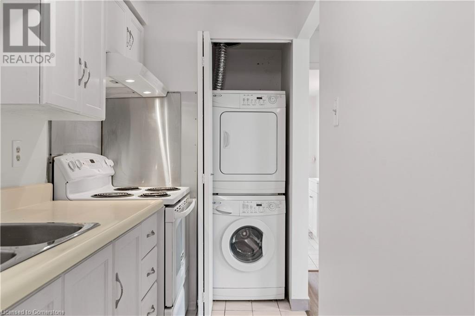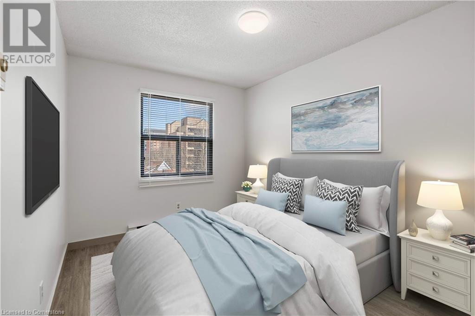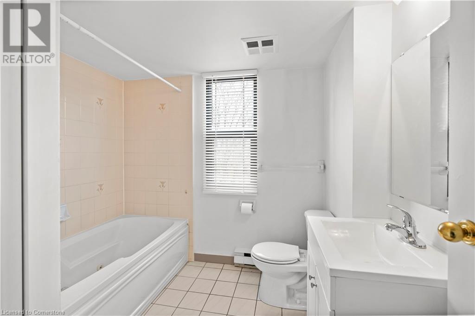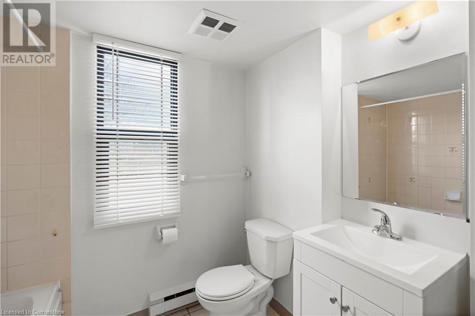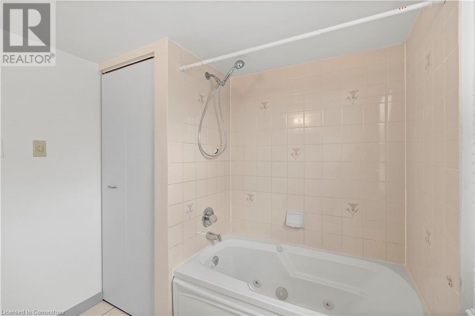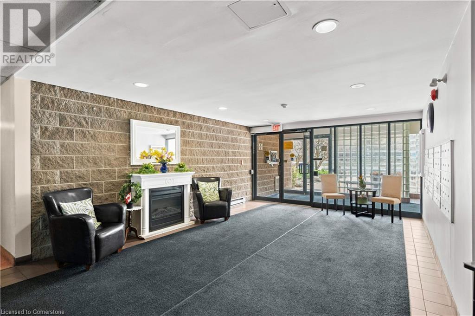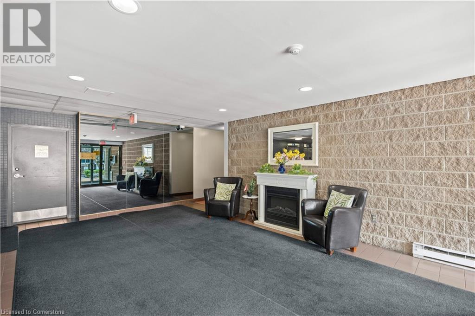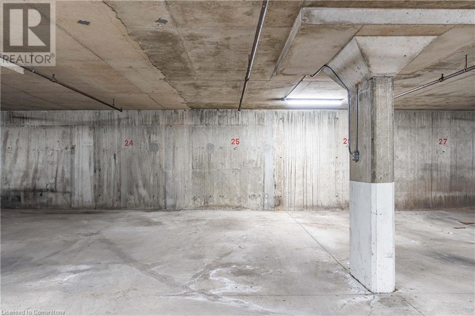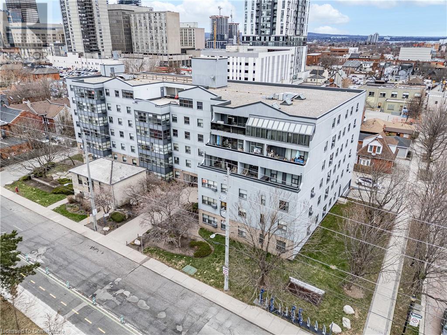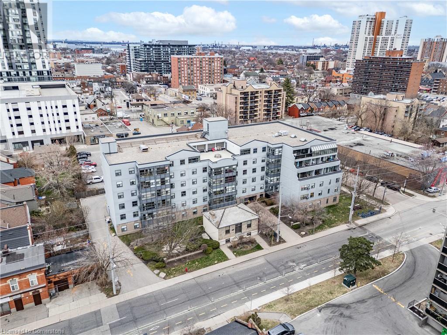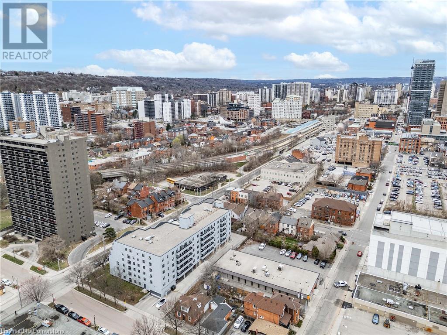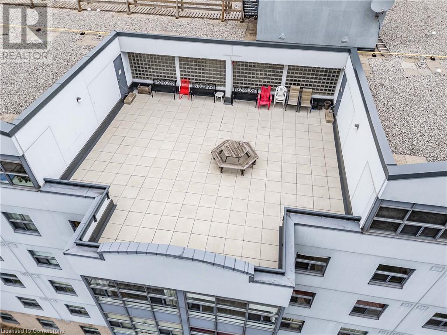175 Hunter Street E Unit# 309 Hamilton, Ontario L8N 4E7
$349,900Maintenance, Insurance, Cable TV, Landscaping, Parking
$602.01 Monthly
Maintenance, Insurance, Cable TV, Landscaping, Parking
$602.01 MonthlyGreat value in Hamilton's trendy 'Corktown' neighbourhood. Pride of ownership is evident in this spacious 1 bedroom, 1 bathroom unit at 175 Hunter Street East. Features include a spacious foyer with an oversized front storage closet, spacious living/dining room combination, kitchen with white cabinetry, white appliances, pantry storage, and convenient stackable laundry facilities, a spacious primary retreat with an oversized storage closet, and a 4 piece bathroom with a shower/tub combination with jetted tub feature and bonus linen closet for storage. Recent updates include durable insulated vinyl flooring, freshly painted in neutral tones throughout, upgraded lighting fixtures, baseboards, 4 window blinds, dishwasher, toilet, vanity/sink & more. Exclusive use of underground parking space #25 and main-level storage locker #309. This building also offers a rooftop patio - enjoy views of the changing Hamilton skyline and escarpment. Carefree condo living just steps to the GO, shopping, schools, public transit, nightlife, easy access to the 403, and more. (id:61015)
Property Details
| MLS® Number | 40713185 |
| Property Type | Single Family |
| Neigbourhood | Corktown |
| Amenities Near By | Hospital, Park, Place Of Worship, Public Transit |
| Features | Southern Exposure |
| Parking Space Total | 1 |
| Storage Type | Locker |
Building
| Bathroom Total | 1 |
| Bedrooms Above Ground | 1 |
| Bedrooms Total | 1 |
| Amenities | Party Room |
| Basement Type | None |
| Constructed Date | 1988 |
| Construction Style Attachment | Attached |
| Cooling Type | Window Air Conditioner |
| Exterior Finish | Brick, Other, Stucco |
| Fire Protection | Smoke Detectors |
| Heating Fuel | Electric |
| Heating Type | Baseboard Heaters |
| Stories Total | 1 |
| Size Interior | 701 Ft2 |
| Type | Apartment |
| Utility Water | Municipal Water |
Parking
| Underground | |
| None |
Land
| Acreage | No |
| Land Amenities | Hospital, Park, Place Of Worship, Public Transit |
| Sewer | Municipal Sewage System |
| Size Total Text | Under 1/2 Acre |
| Zoning Description | D5 |
Rooms
| Level | Type | Length | Width | Dimensions |
|---|---|---|---|---|
| Main Level | 4pc Bathroom | 8'1'' x 7'8'' | ||
| Main Level | Primary Bedroom | 12'8'' x 8'11'' | ||
| Main Level | Kitchen | 12'5'' x 4'10'' | ||
| Main Level | Living Room/dining Room | 26'7'' x 15'3'' | ||
| Main Level | Foyer | Measurements not available |
https://www.realtor.ca/real-estate/28181980/175-hunter-street-e-unit-309-hamilton
Contact Us
Contact us for more information

