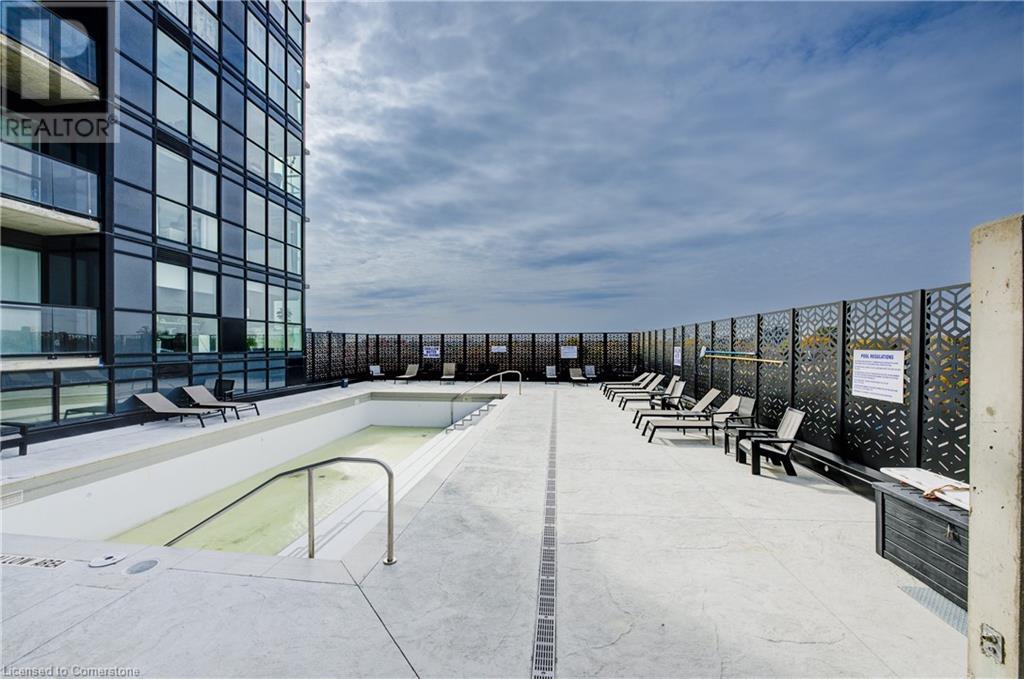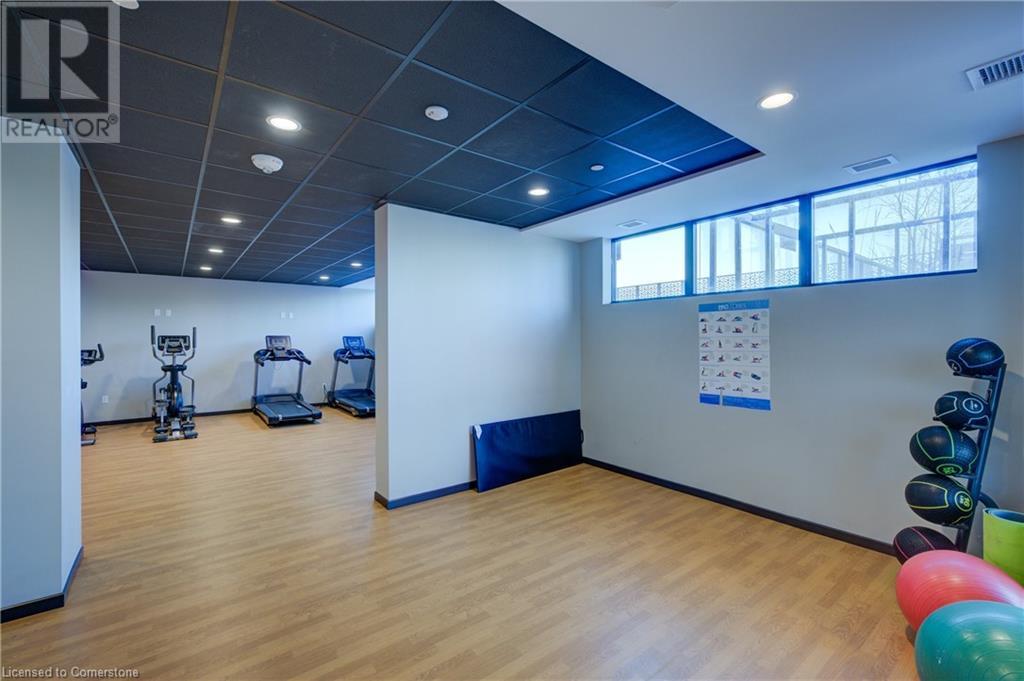108 Garment Street Unit# 1111 Kitchener, Ontario N2G 2B3
$385,000Maintenance, Insurance, Heat, Landscaping, Property Management, Water, Parking
$546.88 Monthly
Maintenance, Insurance, Heat, Landscaping, Property Management, Water, Parking
$546.88 MonthlyEnjoy breathtaking, unobstructed views from this upgraded 1-bedroom, 1-bathroom unit with underground parking, perched on the 11th floor of a well-maintained building in the heart of downtown Kitchener under $400K!!! With 681 sq ft of thoughtfully designed space, this unit offers one of the nicest layouts in the building. Natural light floods the space through floor-to-ceiling windows, stretching from the living room into the bedroom. Whether you're relaxing indoors or stepping out onto the large private balcony, you’ll love soaking up the scenic cityscape and the changing seasons. This stylish condo features soaring ceilings, brand-new stainless steel appliances, a sleek backsplash, and modern countertops — perfect for entertaining or everyday comfort. With ample cupboard space, generous closets, and in-suite laundry neatly tucked away, everything is designed with functionality and flow in mind.The building is loaded with premium amenities: a gym, co-working space, media and party room, and a rooftop garden. Enjoy outdoor living with an elevated terrace that includes a pool, yoga space, basketball court, and a doggy play area. When it's time to unwind, head to the outdoor lounge and BBQ area. Bike storage is also available for added convenience. All this, just steps from The Museum, The Aud, Victoria Park, Conestoga College, Iron Horse Trail, Grand River Hospital, and a vibrant mix of restaurants and entertainment. (id:61015)
Property Details
| MLS® Number | 40717742 |
| Property Type | Single Family |
| Neigbourhood | City Commercial Core |
| Amenities Near By | Playground, Public Transit, Shopping |
| Features | Balcony |
| Parking Space Total | 1 |
Building
| Bathroom Total | 1 |
| Bedrooms Above Ground | 1 |
| Bedrooms Total | 1 |
| Amenities | Exercise Centre |
| Appliances | Dishwasher, Dryer, Microwave, Refrigerator, Stove, Washer |
| Basement Type | None |
| Constructed Date | 2022 |
| Construction Material | Concrete Block, Concrete Walls |
| Construction Style Attachment | Attached |
| Cooling Type | Central Air Conditioning |
| Exterior Finish | Brick, Concrete |
| Heating Fuel | Natural Gas |
| Heating Type | Forced Air |
| Stories Total | 1 |
| Size Interior | 678 Ft2 |
| Type | Apartment |
| Utility Water | Municipal Water |
Parking
| Underground | |
| None |
Land
| Acreage | No |
| Land Amenities | Playground, Public Transit, Shopping |
| Sewer | Municipal Sewage System |
| Size Total Text | Unknown |
| Zoning Description | D6 |
Rooms
| Level | Type | Length | Width | Dimensions |
|---|---|---|---|---|
| Main Level | 4pc Bathroom | Measurements not available | ||
| Main Level | Laundry Room | Measurements not available | ||
| Main Level | Bedroom | 9'10'' x 10'0'' | ||
| Main Level | Living Room/dining Room | 11'4'' x 13'11'' | ||
| Main Level | Kitchen | 11'1'' x 10'0'' |
https://www.realtor.ca/real-estate/28181661/108-garment-street-unit-1111-kitchener
Contact Us
Contact us for more information





















