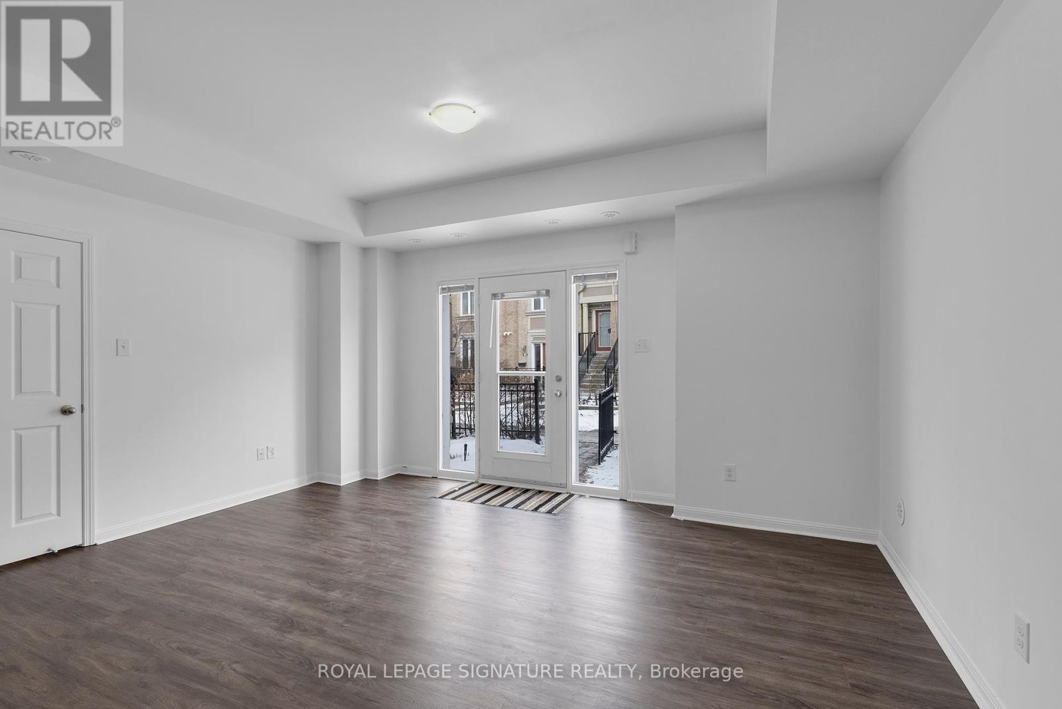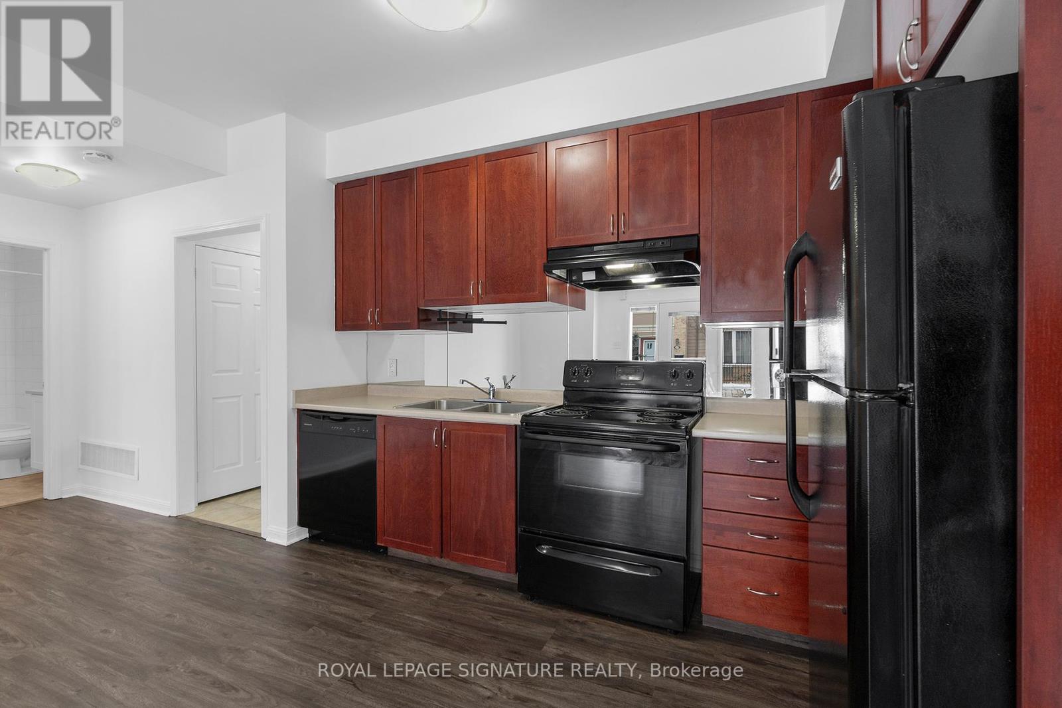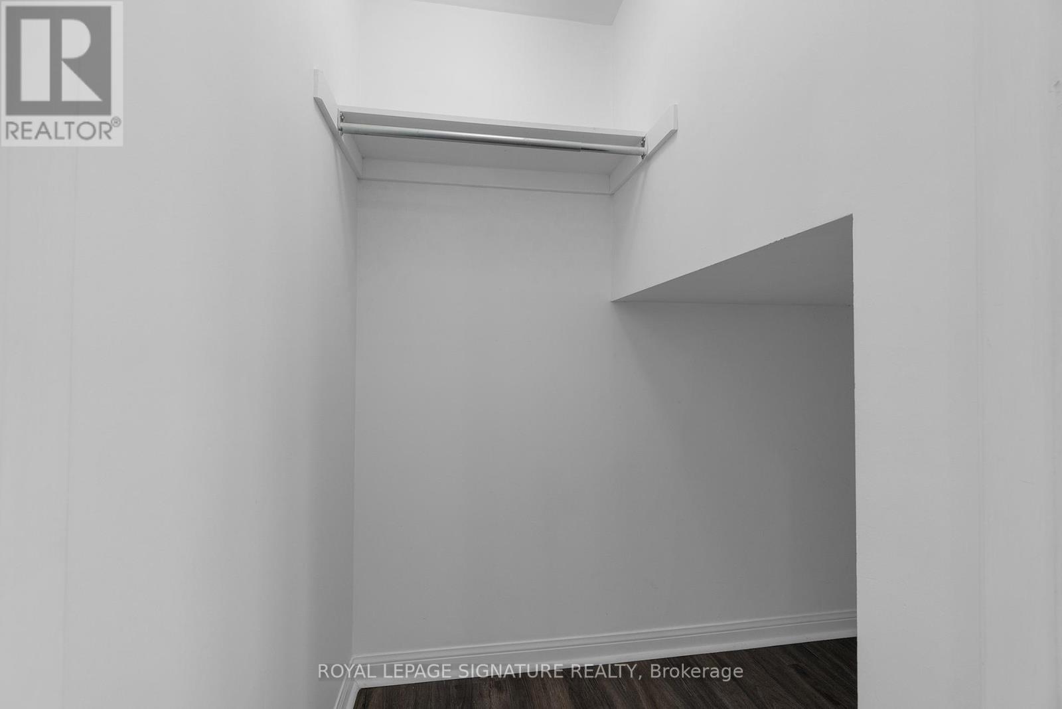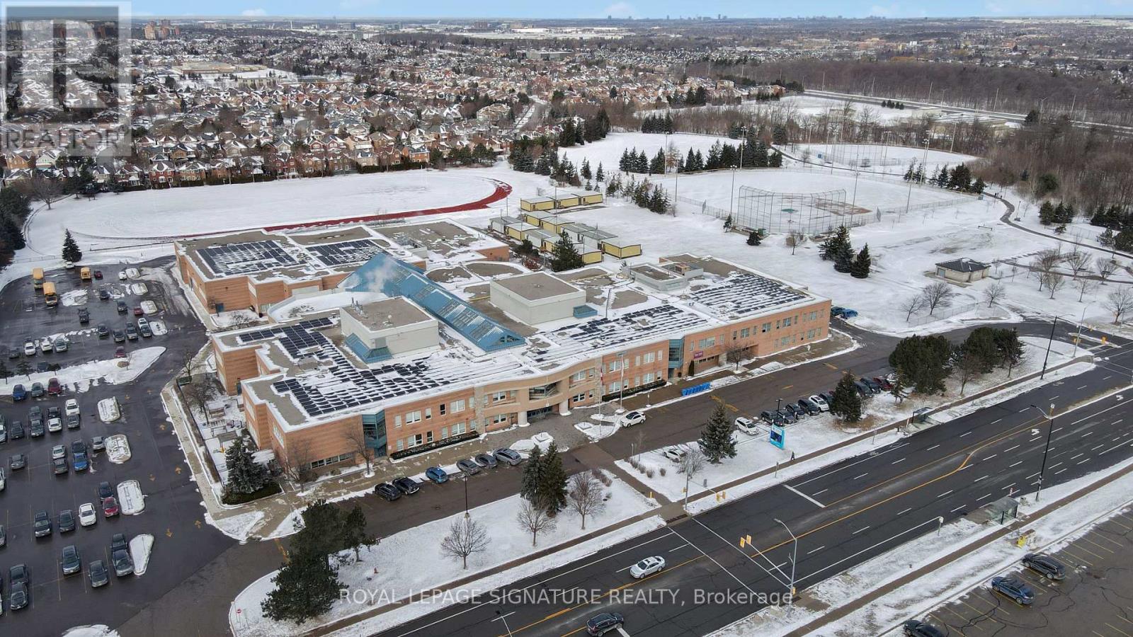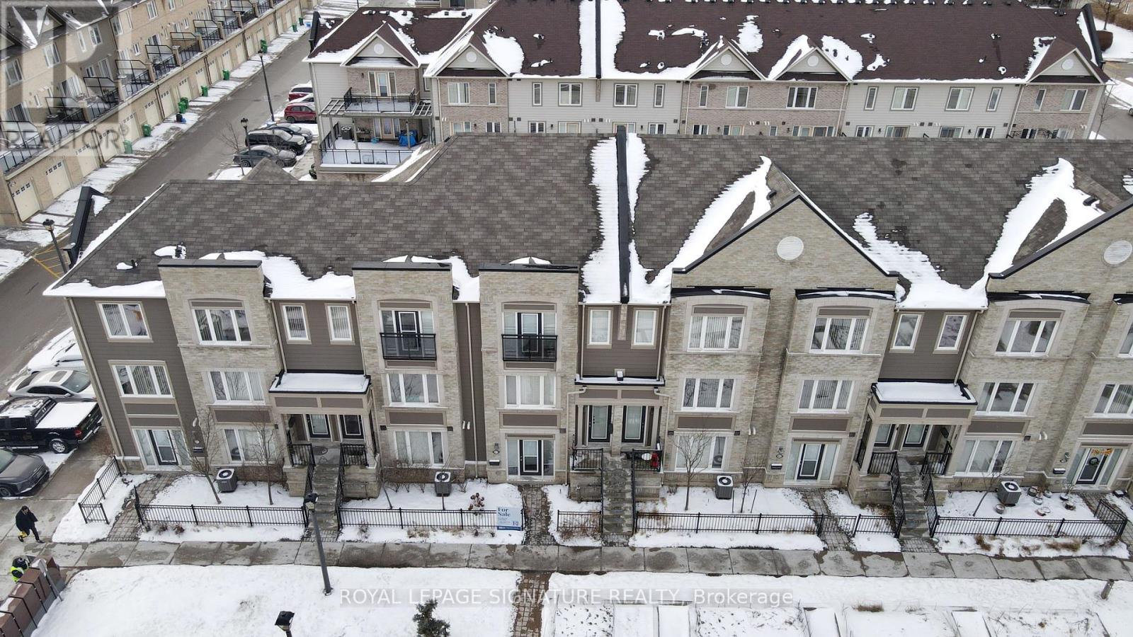51 - 2891 Rio Court Mississauga, Ontario L5M 0S3
$590,000Maintenance, Common Area Maintenance, Insurance, Water
$301 Monthly
Maintenance, Common Area Maintenance, Insurance, Water
$301 MonthlyWelcome to this immaculate and bright one-bedroom townhome, perfect for first-time buyers or downsizers. Boasting a modern open-concept kitchen and living room with soaring 9-ft ceilings, this home offers a seamless blend of comfort and style. Enjoy the convenience of direct access to your built-in garage with one parking space, plus an additional surface parking spot for guests or a second vehicle. Recently upgraded with sleek laminate flooring throughout, the space feels fresh and inviting. Flooded with natural light through large East-facing windows, the home also features a private fenced terrace, ideal for outdoor relaxation or entertaining. Located in the highly sought-after Daniels-built community, this gem offers the perfect mix of urban amenities and suburban tranquility. Families will appreciate being within the top-rated John Fraser and Gonzaga school districts, ensuring a bright future for your loved ones. Don't miss out on this perfect combination of style, convenience, and location! (id:61015)
Property Details
| MLS® Number | W11948156 |
| Property Type | Single Family |
| Neigbourhood | Churchill Meadows |
| Community Name | Churchill Meadows |
| Amenities Near By | Hospital, Place Of Worship, Public Transit, Schools |
| Community Features | Pet Restrictions, Community Centre |
| Features | Carpet Free, In Suite Laundry |
| Parking Space Total | 2 |
Building
| Bathroom Total | 1 |
| Bedrooms Above Ground | 1 |
| Bedrooms Total | 1 |
| Appliances | Dishwasher, Dryer, Stove, Washer, Window Coverings, Refrigerator |
| Cooling Type | Central Air Conditioning |
| Exterior Finish | Aluminum Siding, Brick |
| Flooring Type | Laminate |
| Heating Fuel | Natural Gas |
| Heating Type | Forced Air |
| Size Interior | 600 - 699 Ft2 |
| Type | Row / Townhouse |
Parking
| Garage |
Land
| Acreage | No |
| Land Amenities | Hospital, Place Of Worship, Public Transit, Schools |
Rooms
| Level | Type | Length | Width | Dimensions |
|---|---|---|---|---|
| Main Level | Kitchen | 4.57 m | 3.05 m | 4.57 m x 3.05 m |
| Main Level | Dining Room | 4.57 m | 3.05 m | 4.57 m x 3.05 m |
| Main Level | Living Room | 4.57 m | 3.05 m | 4.57 m x 3.05 m |
| Main Level | Bedroom | 3.44 m | 3.35 m | 3.44 m x 3.35 m |
Contact Us
Contact us for more information






