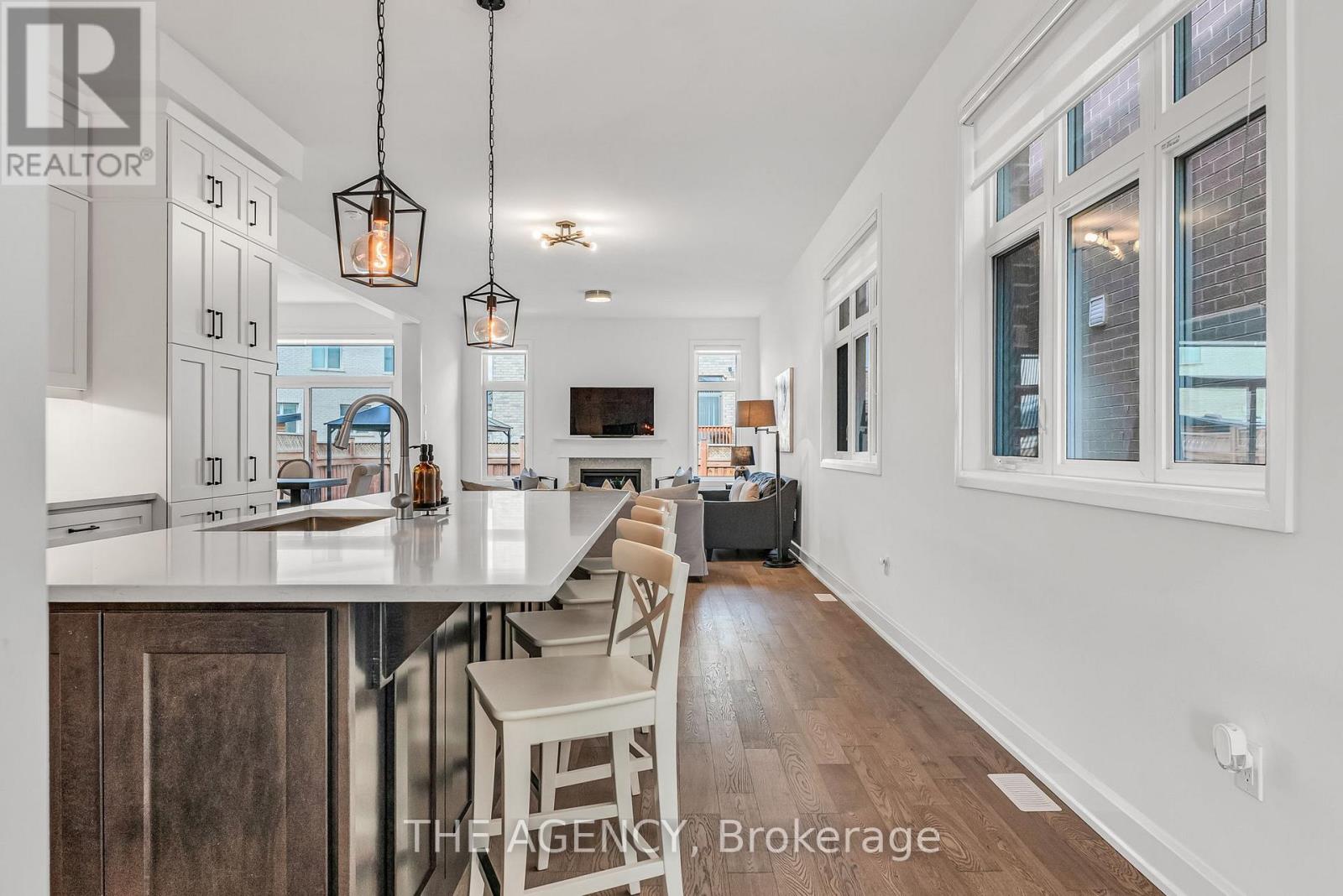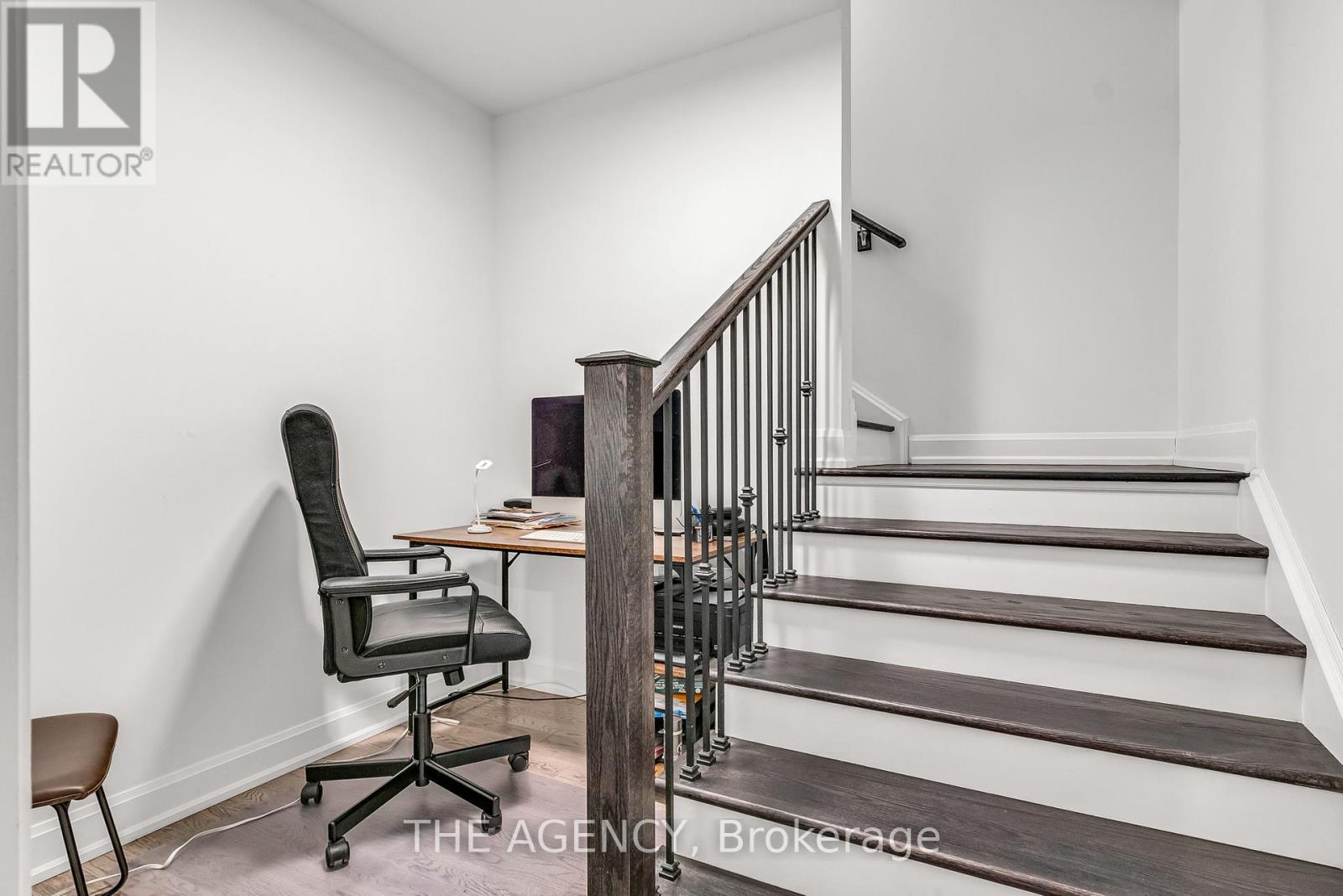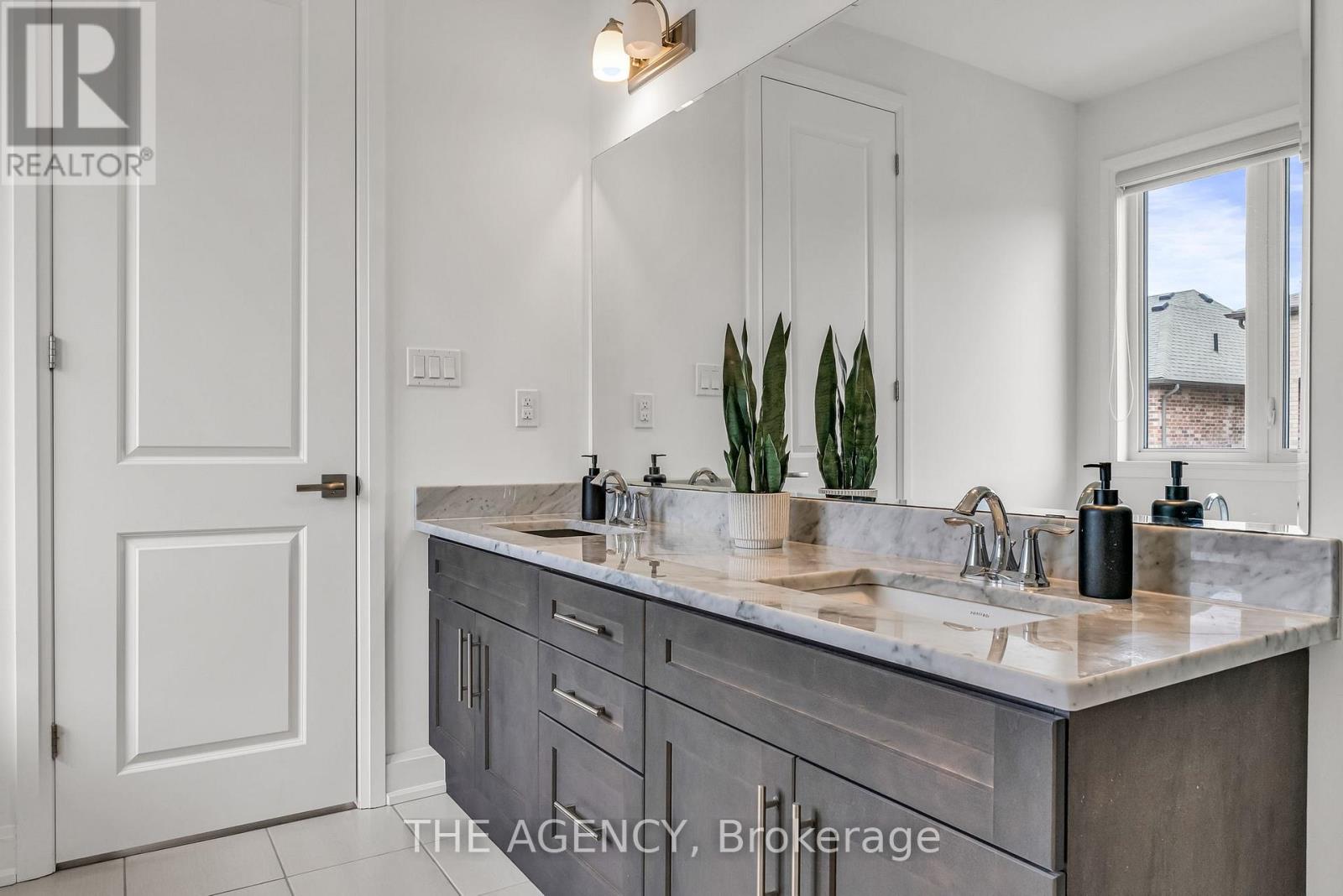3045 William Cutmore Boulevard Oakville, Ontario L6H 3S2
$1,699,990
Welcome to 3045 William Cutmore Blvd, A Stylish, Spacious Home in One of Oakville's Fastest-Growing Communities. This stunning 4-bedroom, 3.5-bathroom home delivers modern comfort, luxury finishes, and thoughtful upgrades. Step into an open-concept living space designed for both entertaining and everyday living. Soaring 10-foot ceilings throughout the home create a bright, airy ambiance, while hardwood flooring adds sophistication in every room. The heart of the home is the kitchen, beautifully upgraded with extended cabinetry that offers ample storage and a sleek, functional layout that will impress any home chef. Upstairs, generously sized bedrooms provide space for the whole family. The primary suite features a custom closet organizer, offering a blend of style and storage to keep everything effortlessly organized. Garage organizers have also been added for even more practicality . Enjoy your morning coffee or summer BBQs on the newly added back deck, a great space for relaxing or entertaining. Set in a growing Oakville neighbourhood, this home is just minutes from parks, shopping, major highways, and brand-new schools currently being built making it a fantastic opportunity for families! (id:61015)
Property Details
| MLS® Number | W12088674 |
| Property Type | Single Family |
| Community Name | 1010 - JM Joshua Meadows |
| Features | Carpet Free |
| Parking Space Total | 2 |
Building
| Bathroom Total | 4 |
| Bedrooms Above Ground | 4 |
| Bedrooms Total | 4 |
| Amenities | Fireplace(s) |
| Appliances | Dishwasher, Dryer, Microwave, Range, Stove, Washer, Window Coverings, Refrigerator |
| Basement Development | Unfinished |
| Basement Type | N/a (unfinished) |
| Construction Style Attachment | Detached |
| Cooling Type | Central Air Conditioning |
| Exterior Finish | Brick, Stone |
| Fireplace Present | Yes |
| Fireplace Total | 1 |
| Flooring Type | Hardwood |
| Foundation Type | Poured Concrete |
| Half Bath Total | 1 |
| Heating Fuel | Natural Gas |
| Heating Type | Forced Air |
| Stories Total | 2 |
| Size Interior | 2,500 - 3,000 Ft2 |
| Type | House |
| Utility Water | Municipal Water |
Parking
| Garage |
Land
| Acreage | No |
| Sewer | Sanitary Sewer |
| Size Depth | 90 Ft ,1 In |
| Size Frontage | 34 Ft ,2 In |
| Size Irregular | 34.2 X 90.1 Ft |
| Size Total Text | 34.2 X 90.1 Ft |
Rooms
| Level | Type | Length | Width | Dimensions |
|---|---|---|---|---|
| Second Level | Primary Bedroom | 4.45 m | 4.57 m | 4.45 m x 4.57 m |
| Second Level | Bedroom 2 | 2.74 m | 3.35 m | 2.74 m x 3.35 m |
| Second Level | Bedroom 3 | 3.07 m | 3.53 m | 3.07 m x 3.53 m |
| Second Level | Bedroom 4 | 3.16 m | 3.35 m | 3.16 m x 3.35 m |
| Main Level | Office | 3.07 m | 2.92 m | 3.07 m x 2.92 m |
| Main Level | Kitchen | 4.41 m | 3.96 m | 4.41 m x 3.96 m |
| Main Level | Dining Room | 4.41 m | 3.35 m | 4.41 m x 3.35 m |
| Main Level | Family Room | 4.41 m | 4.26 m | 4.41 m x 4.26 m |
| Main Level | Other | 3.08 m | 2.74 m | 3.08 m x 2.74 m |
Contact Us
Contact us for more information








































