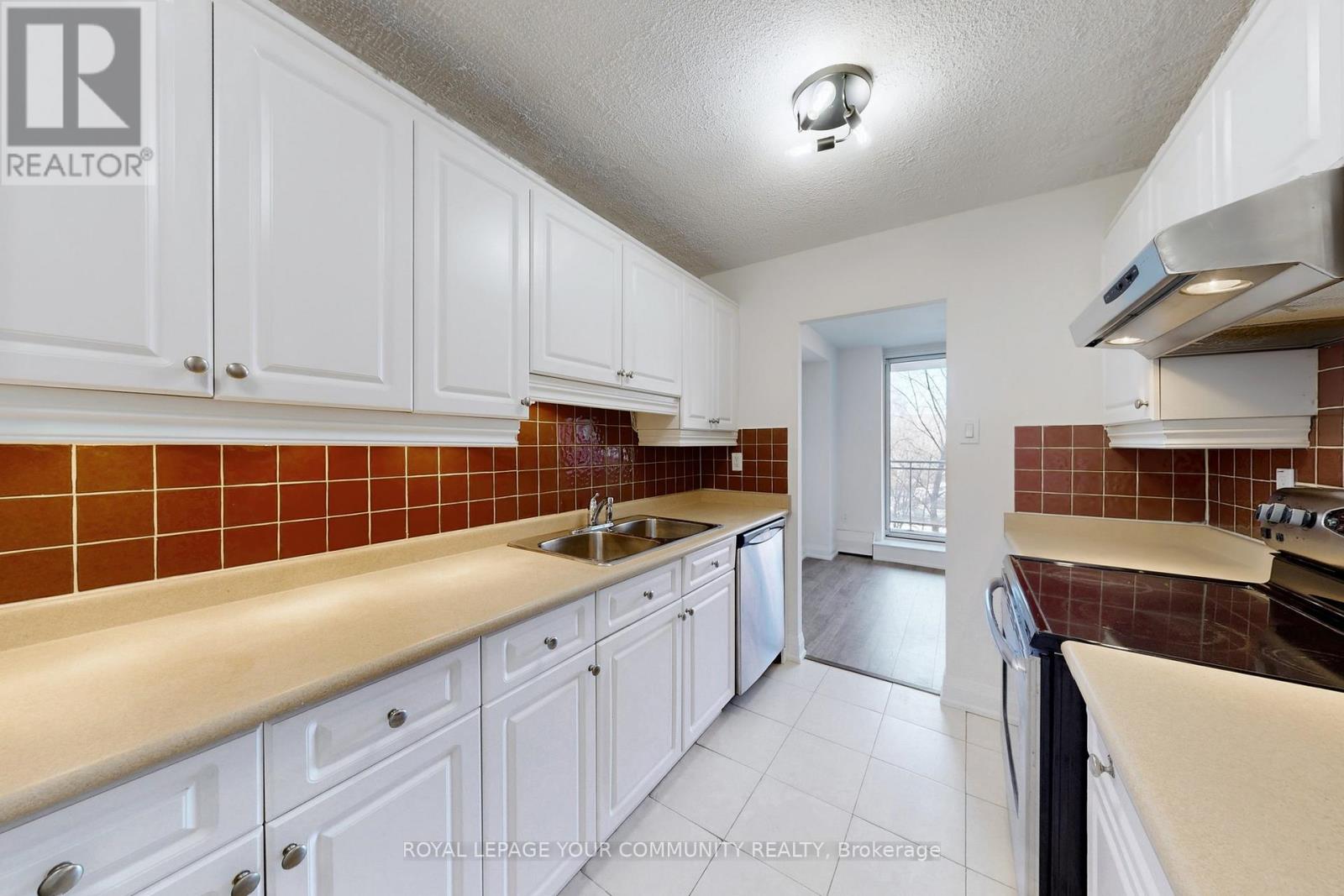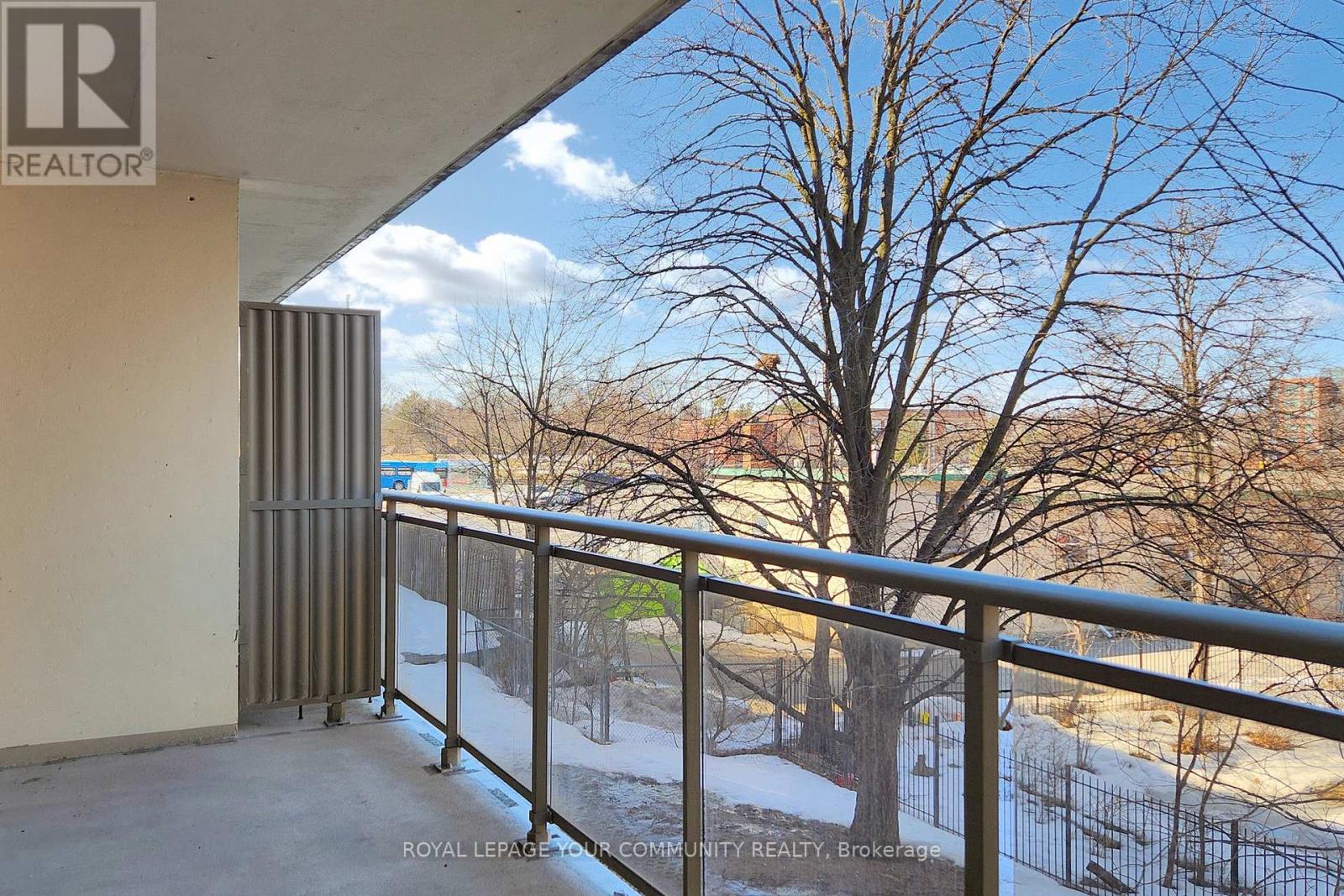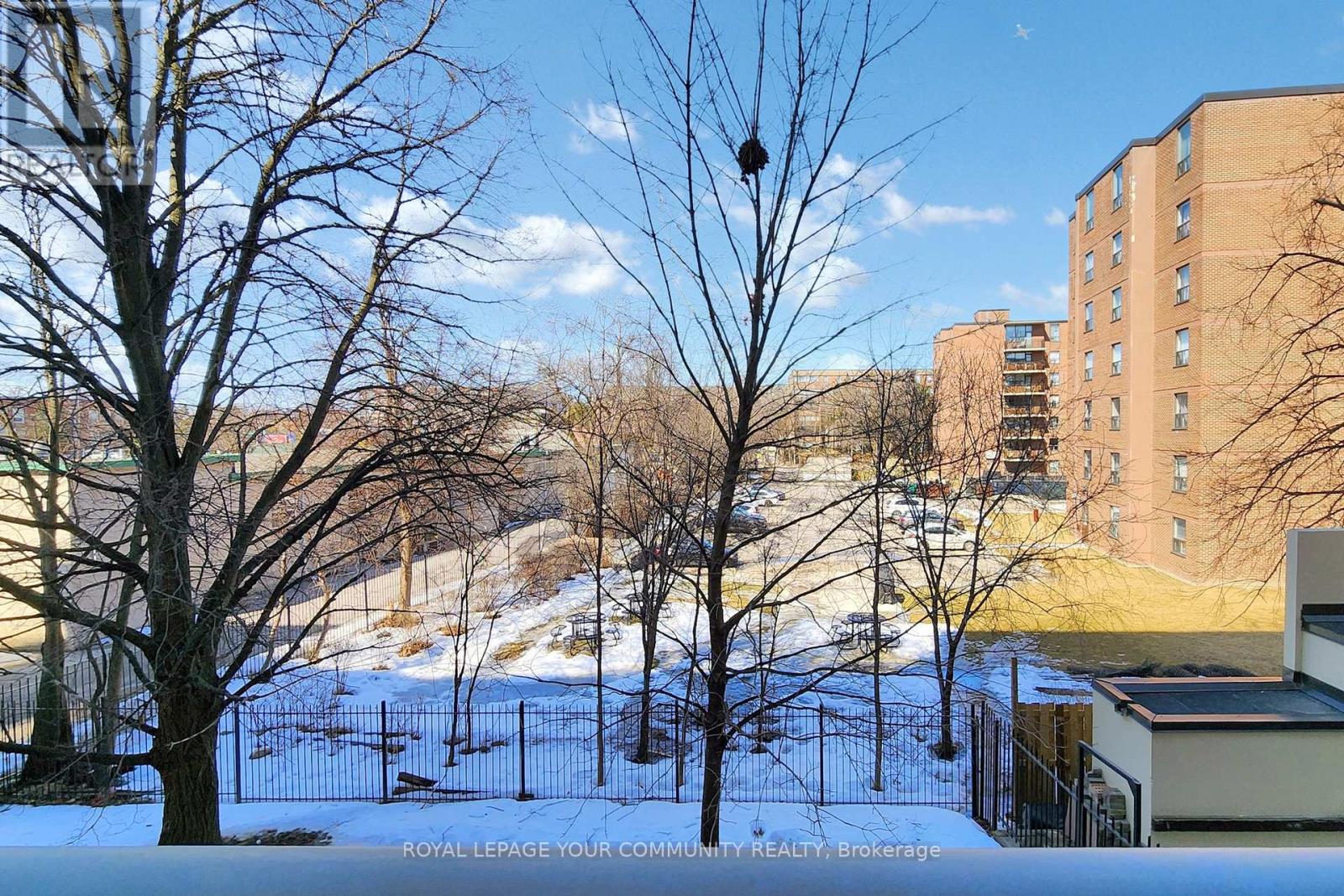211 - 180 Dudley Avenue Markham, Ontario L3T 4X2
$619,888Maintenance, Heat, Common Area Maintenance, Electricity, Insurance, Cable TV, Parking, Water
$1,085 Monthly
Maintenance, Heat, Common Area Maintenance, Electricity, Insurance, Cable TV, Parking, Water
$1,085 MonthlyWelcome To This Bright, Spacious & Updated 3 Bedroom, 2 Bath Low-Rise Condo In the Heart Of Thornhill! This Beautiful Residence Boasts A Well Appointed Functional Layout with A Large Living Room & Dining Area, Chef's Kitchen With Tons Of Counter & Cupboard Space & Walk Out To A Private Balcony. Freshly Painted Throughout With New Laminate Flooring, Stainless Steel Appliances, An Abundance Of Closet Space Plus A Walk-In Storage Room, Ensuite Laundry & Modern Light Fixtures Make This Suite Move-In Ready! Residents Enjoy All Utilities Included In Maintenance Fee! Building Amenities Feature A Renovated Lobby & Hallways, Exercise Room, Rec Room, Sauna, Outdoor Swimming Pool & Lots Of Visitor Parking For Your Guests. Located Conveniently Close To Schools, Transit (Including Approved Yonge & Clark Subway Stop!), Nature Trails, Parks, Restaurants, Shops, The Iconic Farmer's Market, Thornhill Community Centre, 3 Golf Courses & Pomona Tennis Club. Mins To Hwy 407 For Easy Access To Hwy 404 & 400! (id:61015)
Property Details
| MLS® Number | N12019081 |
| Property Type | Single Family |
| Community Name | Thornhill |
| Amenities Near By | Park, Public Transit, Schools |
| Community Features | Pet Restrictions, Community Centre |
| Features | Balcony |
| Parking Space Total | 1 |
Building
| Bathroom Total | 2 |
| Bedrooms Above Ground | 3 |
| Bedrooms Total | 3 |
| Amenities | Exercise Centre, Party Room, Visitor Parking, Storage - Locker |
| Appliances | Garage Door Opener Remote(s), Dishwasher, Dryer, Intercom, Stove, Washer, Refrigerator |
| Exterior Finish | Brick |
| Flooring Type | Laminate, Carpeted |
| Half Bath Total | 1 |
| Heating Type | Baseboard Heaters |
| Size Interior | 1,000 - 1,199 Ft2 |
| Type | Apartment |
Parking
| Underground | |
| Garage |
Land
| Acreage | No |
| Land Amenities | Park, Public Transit, Schools |
Rooms
| Level | Type | Length | Width | Dimensions |
|---|---|---|---|---|
| Flat | Living Room | 6.2 m | 3.3 m | 6.2 m x 3.3 m |
| Flat | Dining Room | 2.71 m | 2.45 m | 2.71 m x 2.45 m |
| Flat | Kitchen | 3.83 m | 2.3 m | 3.83 m x 2.3 m |
| Flat | Primary Bedroom | 4.26 m | 3.8 m | 4.26 m x 3.8 m |
| Flat | Bedroom 2 | 3.8 m | 2.7 m | 3.8 m x 2.7 m |
| Flat | Bedroom 3 | 3.8 m | 2.78 m | 3.8 m x 2.78 m |
| Flat | Other | 2.31 m | 1.14 m | 2.31 m x 1.14 m |
https://www.realtor.ca/real-estate/28024295/211-180-dudley-avenue-markham-thornhill-thornhill
Contact Us
Contact us for more information









































