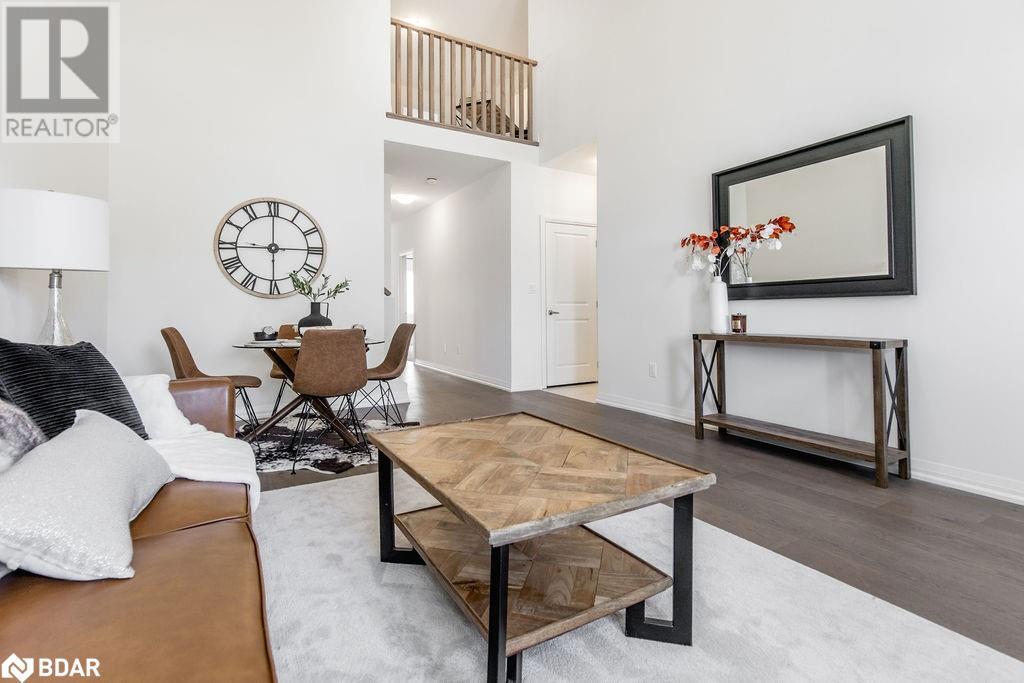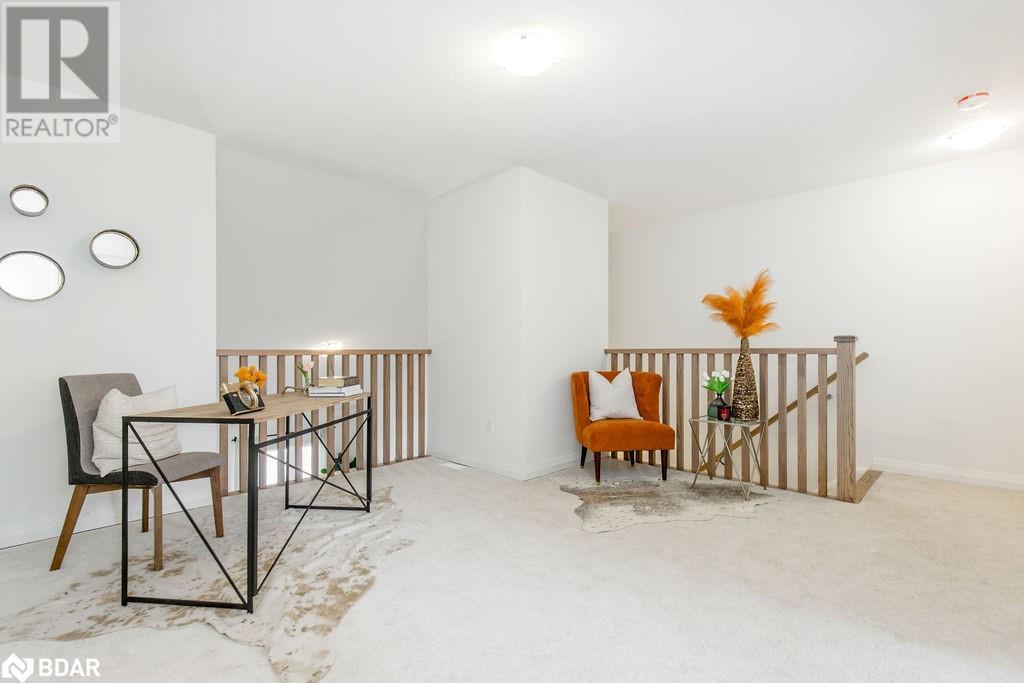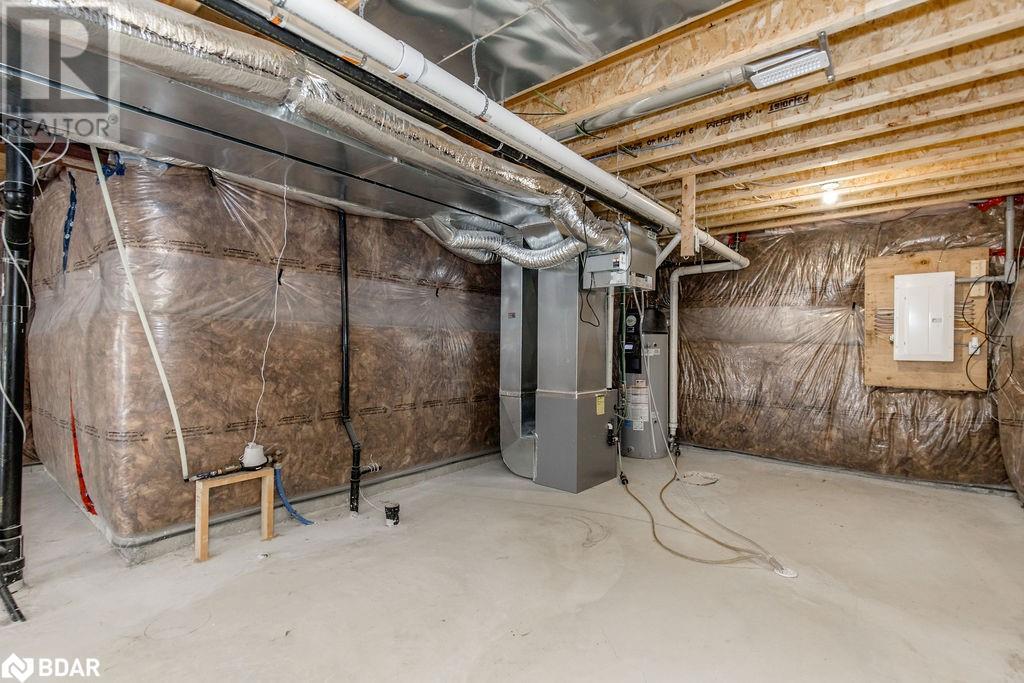30 Lahey Crescent Penetanguishene, Ontario L9M 0W1
$599,900
Welcome to this stylish 2-year-new townhouse backing onto serene greenspace! From the moment you arrive, you’ll love the curb appeal with a private covered front porch and sleek modern garage door. Step inside to an airy, open-concept living and dining area with soaring cathedral ceilings, creating a bright and spacious feel. The modern kitchen features an island with built-in sink and a walkout patio door. The main floor offers ultimate convenience with a primary bedroom complete with ensuite bath, plus main floor laundry. Upstairs, you’ll find two additional bedrooms with picturesque views of the back yard and woods, as well as a versatile loft area—ideal for a home office, playroom, or reading nook. The unspoiled walkout basement includes a bathroom rough-in and holds incredible potential to create a fourth bedroom or a fabulous entertaining space. Located on a quiet crescent backing onto woodland, stream & farm fields, but only minutes to Main Street shopping, parks, Rec Center & Arena. Quick closing available—move in and make it yours! (id:61015)
Property Details
| MLS® Number | 40717310 |
| Property Type | Single Family |
| Amenities Near By | Park, Shopping |
| Community Features | Community Centre |
| Equipment Type | Water Heater |
| Features | Paved Driveway |
| Parking Space Total | 3 |
| Rental Equipment Type | Water Heater |
| Structure | Porch |
Building
| Bathroom Total | 3 |
| Bedrooms Above Ground | 3 |
| Bedrooms Total | 3 |
| Appliances | Dryer, Refrigerator, Stove, Washer |
| Architectural Style | 2 Level |
| Basement Development | Unfinished |
| Basement Type | Full (unfinished) |
| Constructed Date | 2023 |
| Construction Style Attachment | Attached |
| Cooling Type | None |
| Exterior Finish | Aluminum Siding, Brick Veneer |
| Half Bath Total | 1 |
| Heating Type | Forced Air |
| Stories Total | 2 |
| Size Interior | 1,726 Ft2 |
| Type | Row / Townhouse |
| Utility Water | Municipal Water |
Parking
| Attached Garage |
Land
| Acreage | No |
| Land Amenities | Park, Shopping |
| Sewer | Municipal Sewage System |
| Size Depth | 120 Ft |
| Size Frontage | 25 Ft |
| Size Total Text | Under 1/2 Acre |
| Zoning Description | Rm |
Rooms
| Level | Type | Length | Width | Dimensions |
|---|---|---|---|---|
| Second Level | 3pc Bathroom | 8'9'' x 5'0'' | ||
| Second Level | Bedroom | 12'11'' x 11'7'' | ||
| Second Level | Bedroom | 12'11'' x 11'7'' | ||
| Second Level | Loft | 19'10'' x 13'6'' | ||
| Main Level | 2pc Bathroom | 5'11'' x 4'2'' | ||
| Main Level | Laundry Room | 6'0'' x 5'0'' | ||
| Main Level | Full Bathroom | 11'1'' x 8'0'' | ||
| Main Level | Primary Bedroom | 13'8'' x 11'1'' | ||
| Main Level | Kitchen | 13'0'' x 12'3'' | ||
| Main Level | Living Room/dining Room | 19'11'' x 13'5'' |
https://www.realtor.ca/real-estate/28180719/30-lahey-crescent-penetanguishene
Contact Us
Contact us for more information


















































