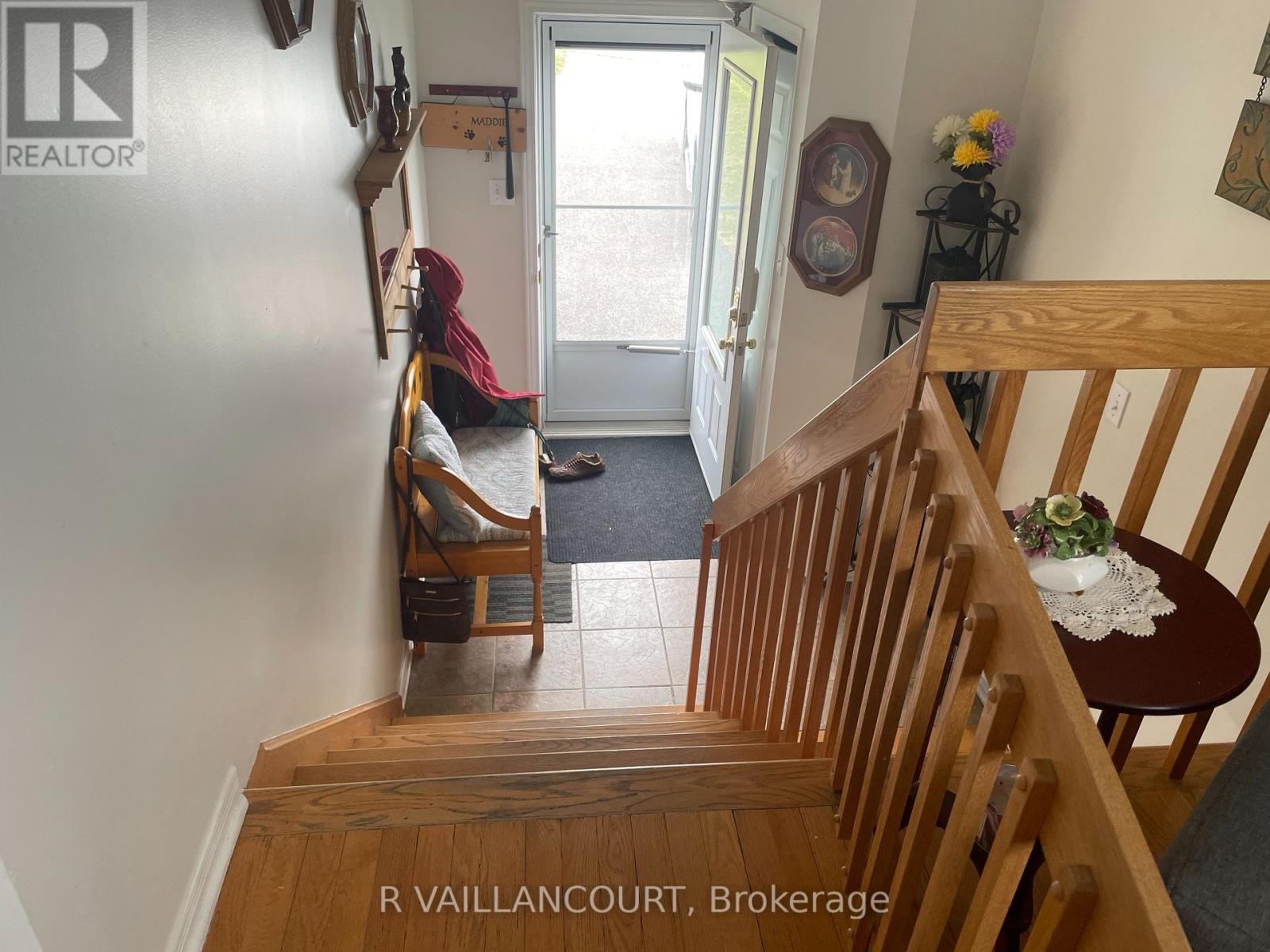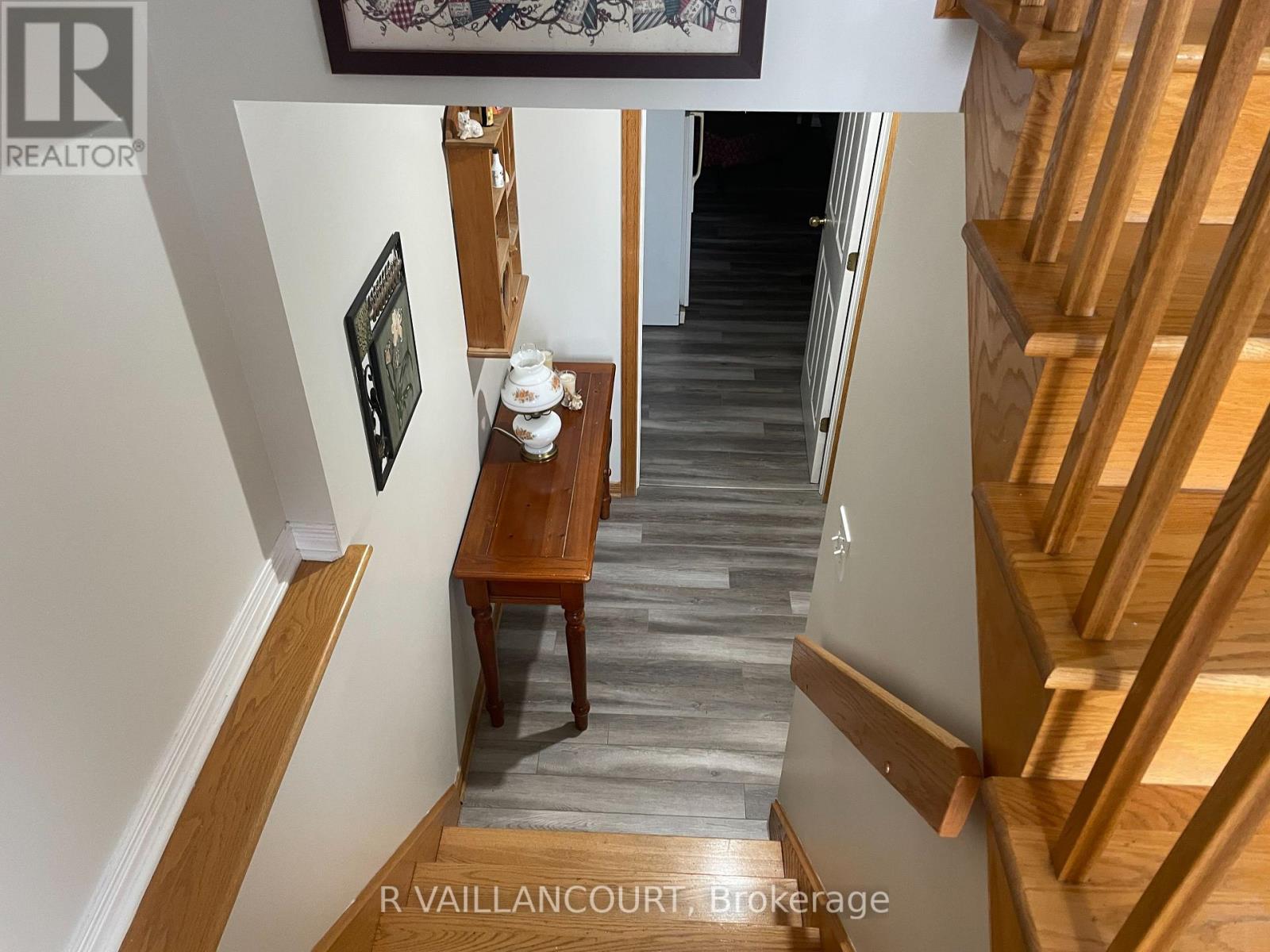82 Kincardine Street E North Glengarry, Ontario K0C 1A0
$344,900
Alexandria town, located in a 20 year old completely built up subdivision, we offer you this 25 year old 1750 sq. ft. ( main floor & lower level) well maintained semi-detached brick front 2 bed. energy effcient 2 bedroom home central air, open concept kitchen, dining and living room/ hardwood and laminate flooring, spacious , central bathroom and spacious mater bed. The lower level offers a central family room, 2nd bedroom, utility room and bath/laundry room. Patio doors off the dining arrea leading to a 2 tier covered deck and an extra spacious fenced in back yard with ample gardening area. Move In Condition.......... (id:61015)
Property Details
| MLS® Number | X12088221 |
| Property Type | Single Family |
| Community Name | 719 - Alexandria |
| Easement | None |
| Features | Flat Site |
| Parking Space Total | 2 |
| Structure | Deck, Porch |
Building
| Bathroom Total | 2 |
| Bedrooms Above Ground | 1 |
| Bedrooms Below Ground | 1 |
| Bedrooms Total | 2 |
| Age | 16 To 30 Years |
| Amenities | Canopy, Separate Electricity Meters |
| Appliances | Water Heater |
| Basement Development | Finished |
| Basement Type | Full (finished) |
| Construction Style Attachment | Semi-detached |
| Cooling Type | Central Air Conditioning |
| Exterior Finish | Brick Facing, Vinyl Siding |
| Foundation Type | Concrete |
| Half Bath Total | 1 |
| Heating Fuel | Natural Gas |
| Heating Type | Forced Air |
| Size Interior | 700 - 1,100 Ft2 |
| Type | House |
| Utility Water | Municipal Water |
Parking
| No Garage |
Land
| Acreage | No |
| Sewer | Sanitary Sewer |
| Size Depth | 121 Ft ,9 In |
| Size Frontage | 36 Ft ,9 In |
| Size Irregular | 36.8 X 121.8 Ft ; No |
| Size Total Text | 36.8 X 121.8 Ft ; No |
| Zoning Description | R-2 |
Rooms
| Level | Type | Length | Width | Dimensions |
|---|---|---|---|---|
| Basement | Bedroom | 3.66 m | 3.96 m | 3.66 m x 3.96 m |
| Basement | Family Room | 3.96 m | 5.16 m | 3.96 m x 5.16 m |
| Basement | Bathroom | 1.83 m | 2.44 m | 1.83 m x 2.44 m |
| Basement | Utility Room | 2.44 m | 2.44 m | 2.44 m x 2.44 m |
| Ground Level | Kitchen | 3.048 m | 3.35 m | 3.048 m x 3.35 m |
| Ground Level | Dining Room | 3.05 m | 3.35 m | 3.05 m x 3.35 m |
| Ground Level | Living Room | 3.35 m | 4.27 m | 3.35 m x 4.27 m |
| Ground Level | Bedroom | 3.86 m | 4.27 m | 3.86 m x 4.27 m |
| Ground Level | Bathroom | 3.05 m | 3.05 m | 3.05 m x 3.05 m |
Utilities
| Cable | Installed |
| Sewer | Installed |
https://www.realtor.ca/real-estate/28180489/82-kincardine-street-e-north-glengarry-719-alexandria
Contact Us
Contact us for more information
























