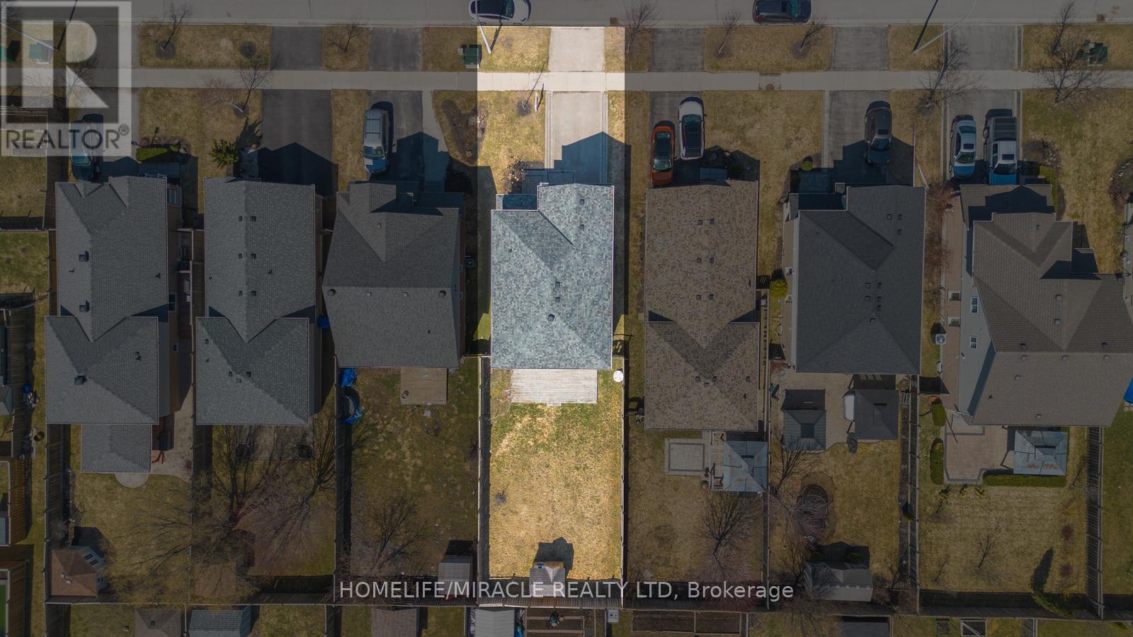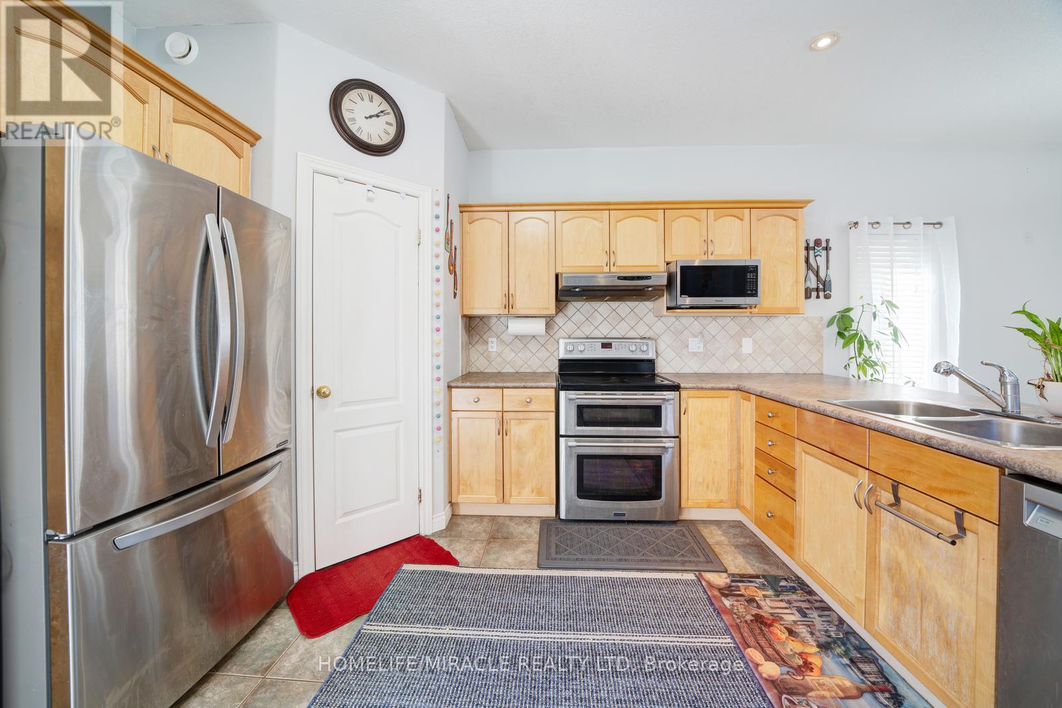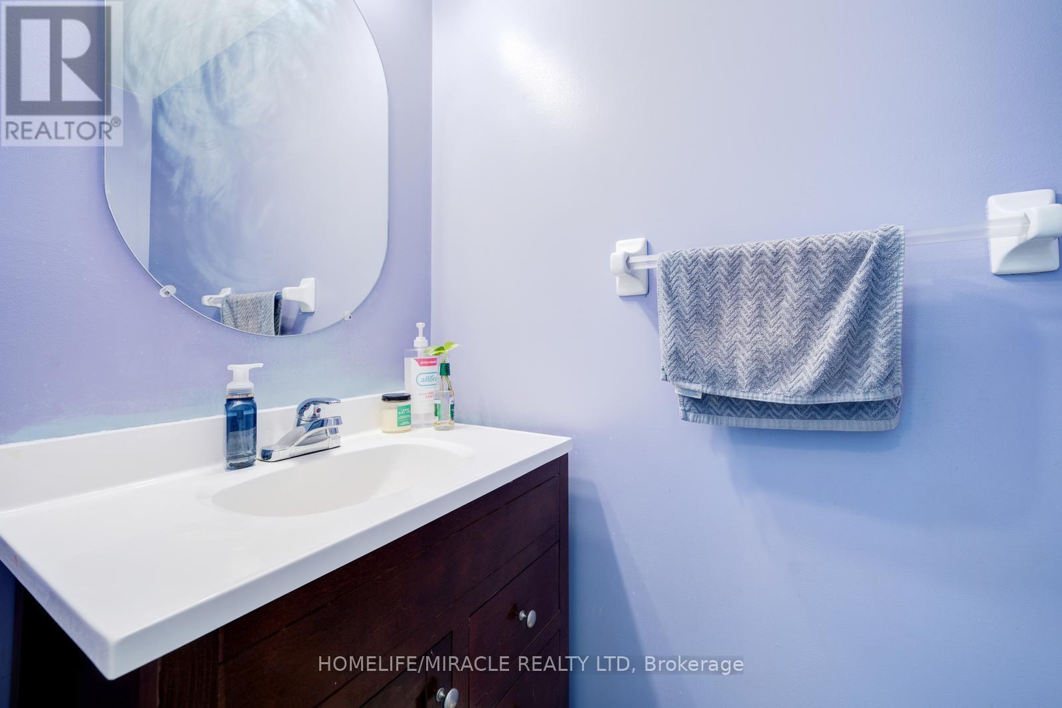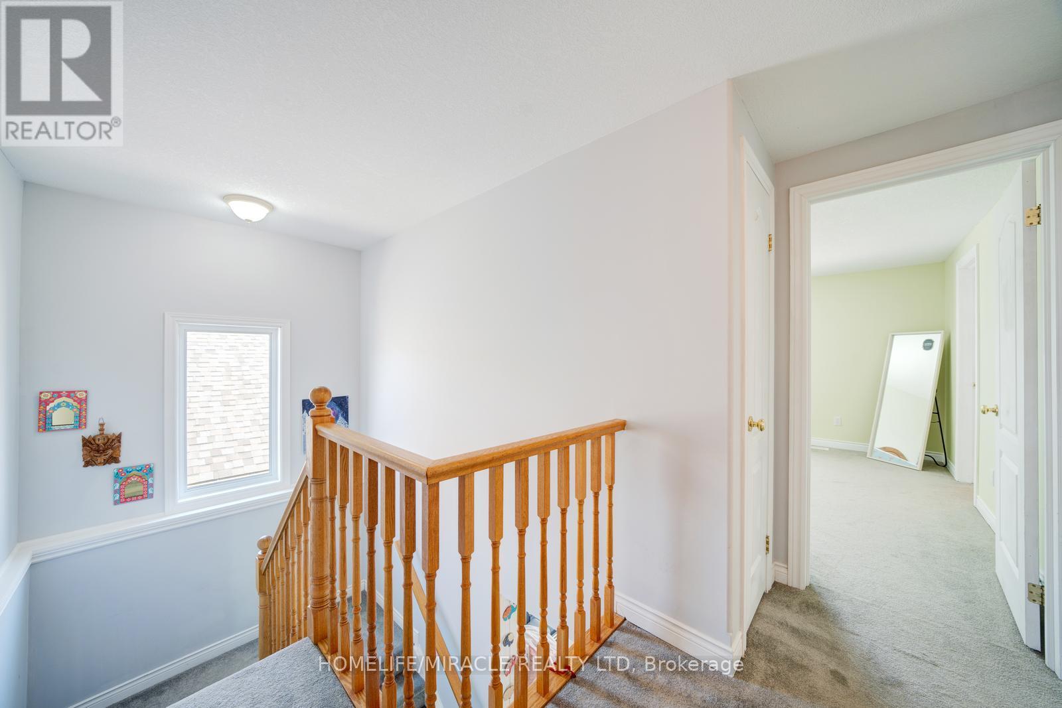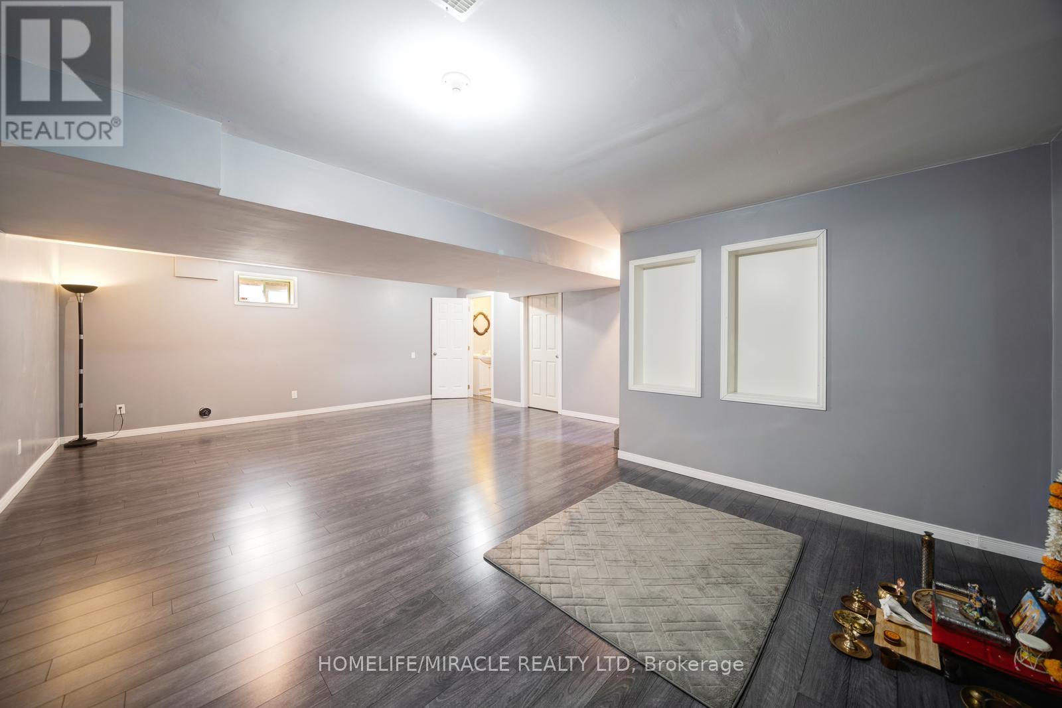81 Shephard Avenue New Tecumseth, Ontario L9R 2G3
$880,000
Stunning Detached Home in Alliston Perfect for Families!Welcome to this This bright and inviting detached home offers 3 generous bedrooms, including a huge master suite with a walk-in closet, plus a fully finished basement for extra living space. With 4 well-appointed washrooms ideal for growing families or those who love to entertain!Step outside to your massive backyard, complete with a deck perfect for summer BBQS, playtime, or simply relaxing in your private outdoor oasis. Recent upgrades include a new roof (2020), ensuring peace of mind for years to come. Located in a prime area, this home is close to schools, hospitals, the Honda Manufacturing Plant, and all amenities, making daily life convenient and stress-free.Don't miss this incredible opportunity to own a spacious well-located home in Alliston! (id:61015)
Property Details
| MLS® Number | N12088171 |
| Property Type | Single Family |
| Community Name | Alliston |
| Amenities Near By | Hospital, Park, Schools |
| Equipment Type | Water Heater - Gas |
| Parking Space Total | 3 |
| Rental Equipment Type | Water Heater - Gas |
| Structure | Deck, Porch |
Building
| Bathroom Total | 4 |
| Bedrooms Above Ground | 3 |
| Bedrooms Total | 3 |
| Age | 16 To 30 Years |
| Amenities | Fireplace(s) |
| Appliances | Dryer, Stove, Washer, Refrigerator |
| Basement Development | Finished |
| Basement Type | N/a (finished) |
| Construction Style Attachment | Detached |
| Cooling Type | Central Air Conditioning |
| Exterior Finish | Brick, Vinyl Siding |
| Fire Protection | Smoke Detectors |
| Fireplace Present | Yes |
| Fireplace Total | 1 |
| Flooring Type | Ceramic, Carpeted, Laminate |
| Foundation Type | Concrete |
| Half Bath Total | 2 |
| Heating Fuel | Natural Gas |
| Heating Type | Forced Air |
| Stories Total | 2 |
| Size Interior | 2,000 - 2,500 Ft2 |
| Type | House |
| Utility Water | Municipal Water |
Parking
| Attached Garage | |
| Garage |
Land
| Acreage | No |
| Fence Type | Fenced Yard |
| Land Amenities | Hospital, Park, Schools |
| Sewer | Sanitary Sewer |
| Size Depth | 128 Ft |
| Size Frontage | 37 Ft ,2 In |
| Size Irregular | 37.2 X 128 Ft |
| Size Total Text | 37.2 X 128 Ft |
Rooms
| Level | Type | Length | Width | Dimensions |
|---|---|---|---|---|
| Second Level | Primary Bedroom | 5.51 m | 4.51 m | 5.51 m x 4.51 m |
| Second Level | Bedroom 2 | 4.54 m | 3.68 m | 4.54 m x 3.68 m |
| Second Level | Bedroom 3 | 3.35 m | 3.04 m | 3.35 m x 3.04 m |
| Second Level | Laundry Room | 1.82 m | 1.58 m | 1.82 m x 1.58 m |
| Basement | Recreational, Games Room | 7.46 m | 5.33 m | 7.46 m x 5.33 m |
| Main Level | Kitchen | 3.96 m | 3.81 m | 3.96 m x 3.81 m |
| Main Level | Dining Room | 3.81 m | 3.46 m | 3.81 m x 3.46 m |
| Main Level | Living Room | 4.42 m | 3.5 m | 4.42 m x 3.5 m |
| Main Level | Foyer | 1.82 m | 1.22 m | 1.82 m x 1.22 m |
https://www.realtor.ca/real-estate/28180311/81-shephard-avenue-new-tecumseth-alliston-alliston
Contact Us
Contact us for more information



















