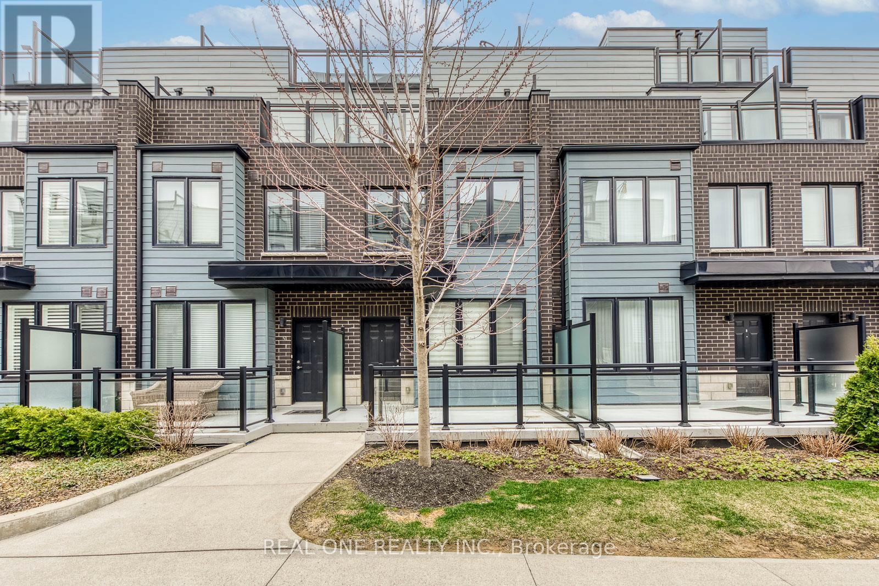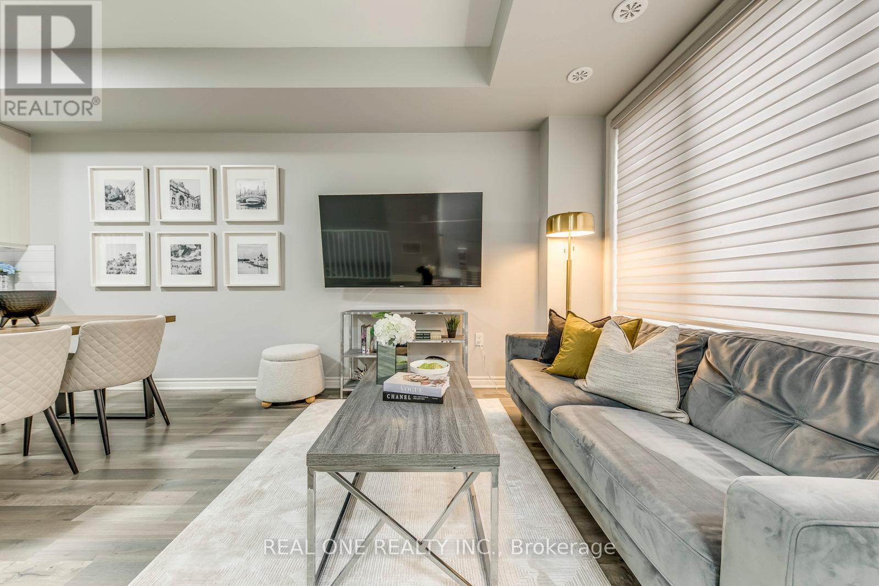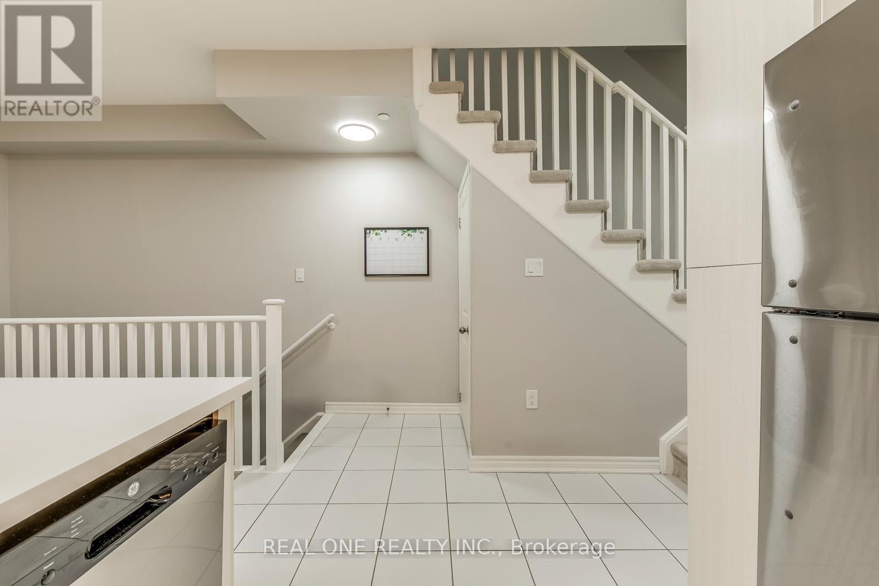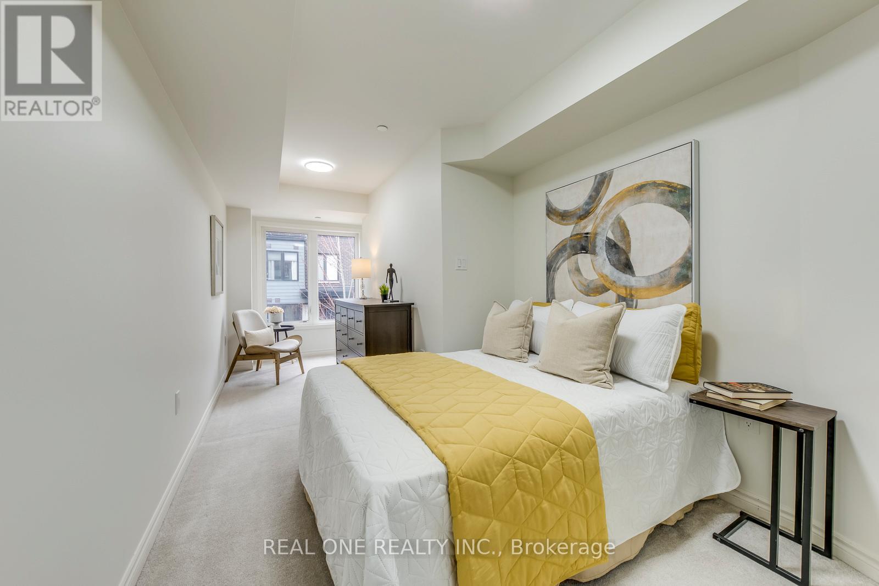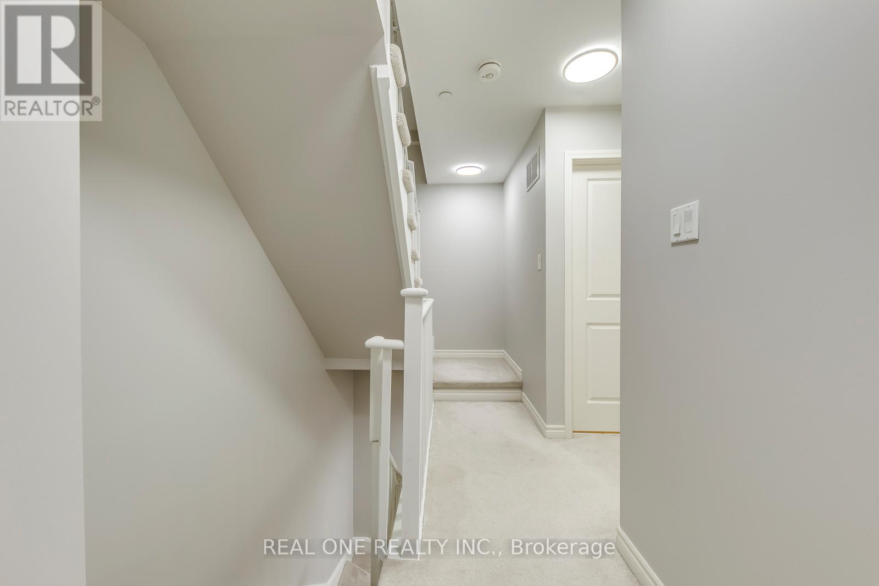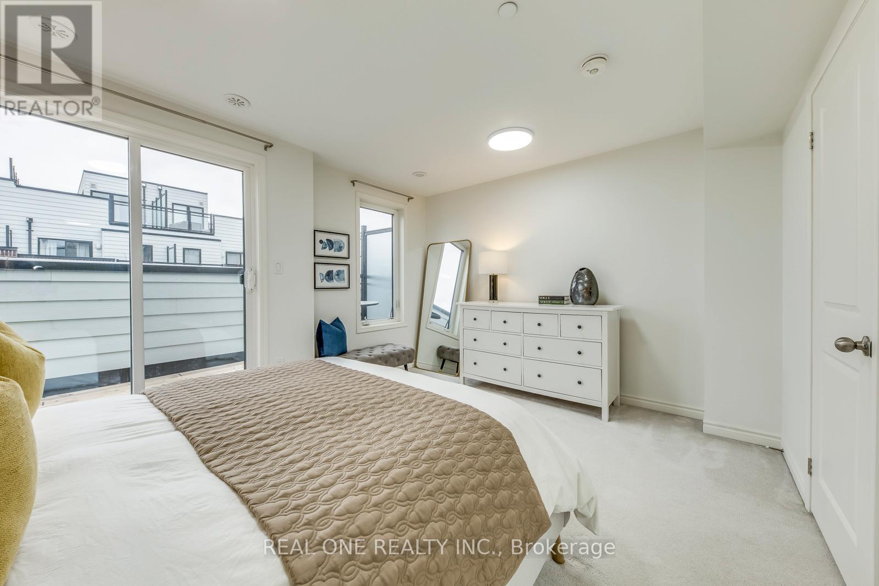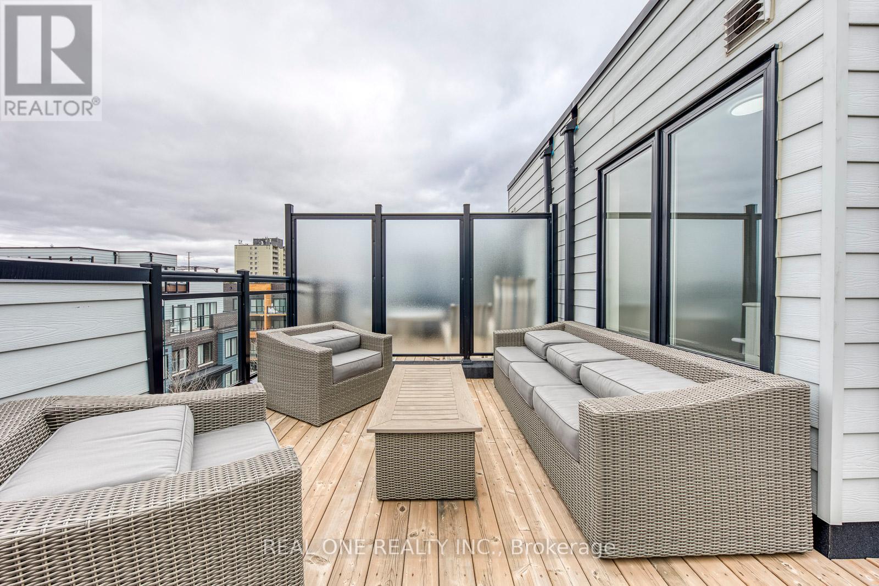6 - 2255 Mcnab Lane Mississauga, Ontario L5J 0B3
$699,000Maintenance, Common Area Maintenance, Parking
$437.30 Monthly
Maintenance, Common Area Maintenance, Parking
$437.30 Monthly5 Elite Picks! Here Are 5 Reasons To Make This Home Your Own: 1. Stunning Condo Townhome in Fabulous Clarkson Just Minutes to Clarkson GO, Hwy Access, Shopping & Restaurants, Schools, Community Centre & Many More Amenities! 2. Large Front Porch Leads to Open Concept Main Level Boasting Family-Sized Kitchen with Modern Cabinetry, Granite Countertops & Stainless Steel Appliances, Plus 2pc Powder Room & Combined D/R & L/R with Laminate Flooring & Large Window. 3. 2 Bedrooms, 4pc Main Bath & Laundry Closet on 2nd Level, with Large 2nd Bedroom Featuring Generous Nook/Study Area. 4. Spacious Primary Bedroom on 3rd Level Boasting His & Hers Closets, 3pc Ensuite (with Builder Upgraded Frameless Glass Shower) & Patio Door W/O to Large Balcony. 5. Amazing 108 Sq.Ft. Rooftop Terrace... Perfect for Enjoying Sunrises & Sunsets, Entertaining & Much More! All This & More! Access to Storage Locker Located Directly Outside the Unit. 2 Underground Parking Spaces! Builder Upgraded Smooth Ceilings '19. Upgraded Light Fixtures Thruout '25. Freshly Painted & Move in Ready! (id:61015)
Property Details
| MLS® Number | W12088130 |
| Property Type | Single Family |
| Community Name | Clarkson |
| Community Features | Pet Restrictions |
| Features | In Suite Laundry |
Building
| Bathroom Total | 3 |
| Bedrooms Above Ground | 3 |
| Bedrooms Total | 3 |
| Amenities | Visitor Parking, Storage - Locker |
| Appliances | Water Heater - Tankless, Dishwasher, Dryer, Stove, Washer, Window Coverings, Refrigerator |
| Cooling Type | Central Air Conditioning |
| Exterior Finish | Brick |
| Flooring Type | Ceramic, Laminate, Carpeted |
| Foundation Type | Unknown |
| Half Bath Total | 1 |
| Heating Fuel | Natural Gas |
| Heating Type | Forced Air |
| Stories Total | 3 |
| Size Interior | 1,400 - 1,599 Ft2 |
| Type | Row / Townhouse |
Parking
| Underground | |
| Garage |
Land
| Acreage | No |
Rooms
| Level | Type | Length | Width | Dimensions |
|---|---|---|---|---|
| Second Level | Bedroom 2 | 2.69 m | 2.57 m | 2.69 m x 2.57 m |
| Second Level | Sitting Room | 3.1 m | 1.78 m | 3.1 m x 1.78 m |
| Second Level | Bedroom 3 | 2.51 m | 2.46 m | 2.51 m x 2.46 m |
| Third Level | Primary Bedroom | 4.39 m | 3.51 m | 4.39 m x 3.51 m |
| Main Level | Kitchen | 3 m | 2.74 m | 3 m x 2.74 m |
| Main Level | Dining Room | 5.13 m | 3.23 m | 5.13 m x 3.23 m |
| Main Level | Living Room | 5.13 m | 3.23 m | 5.13 m x 3.23 m |
https://www.realtor.ca/real-estate/28180195/6-2255-mcnab-lane-mississauga-clarkson-clarkson
Contact Us
Contact us for more information


