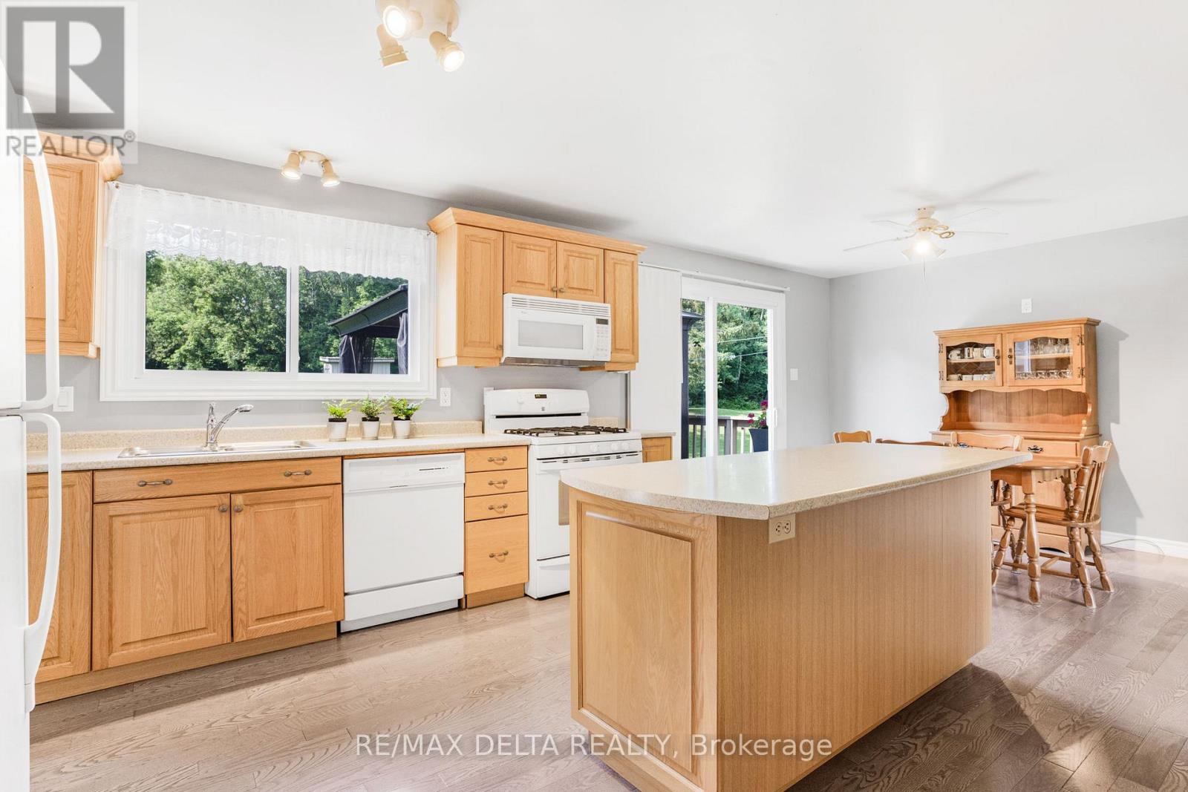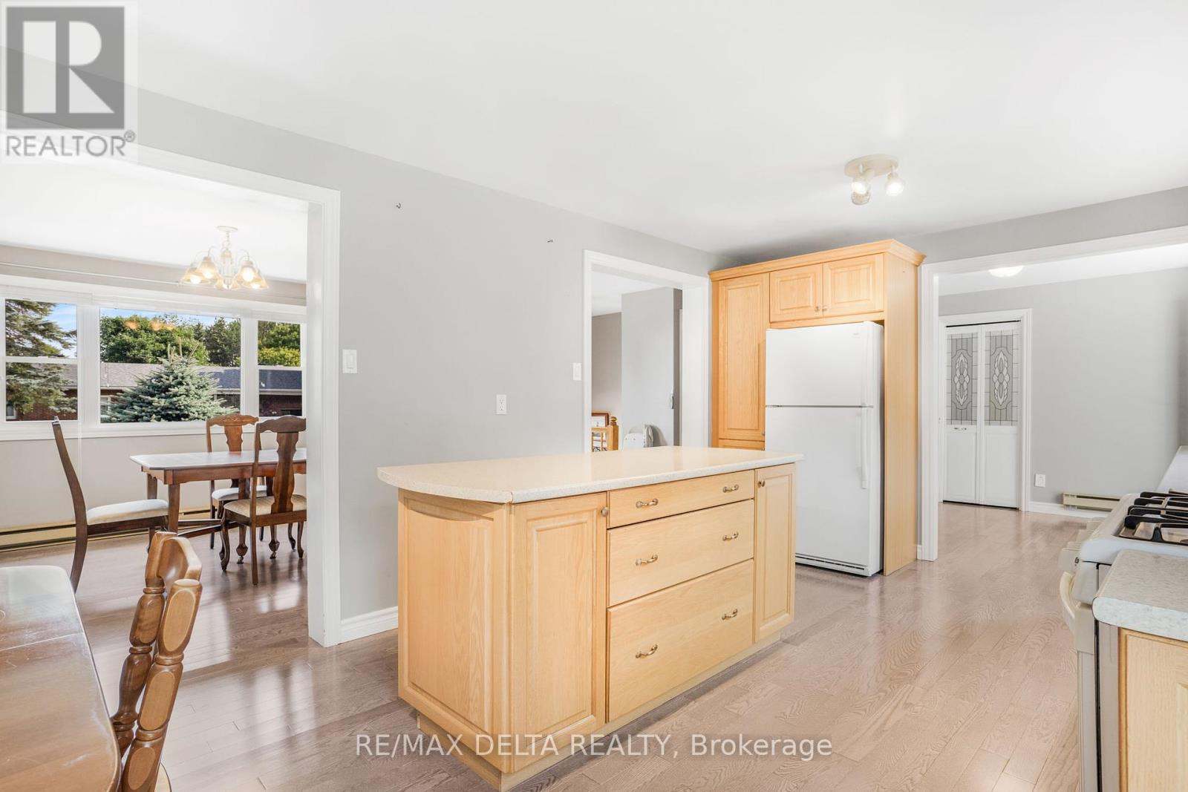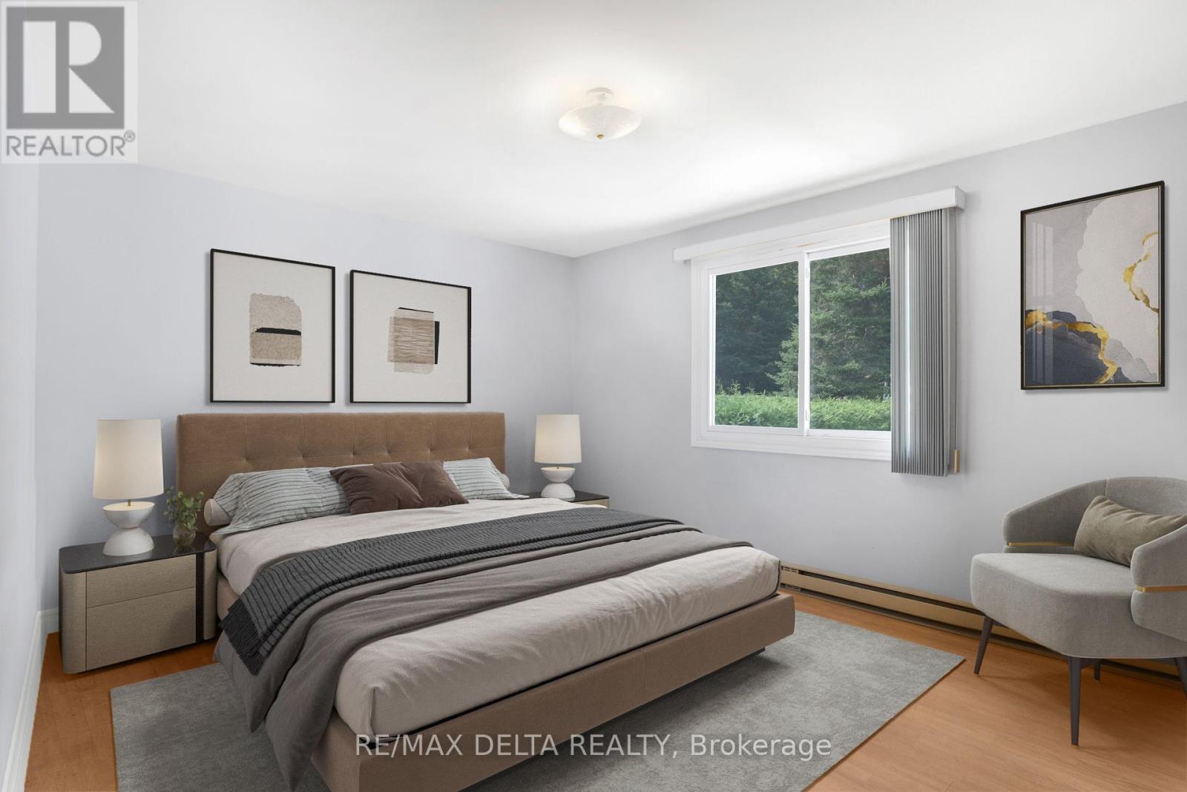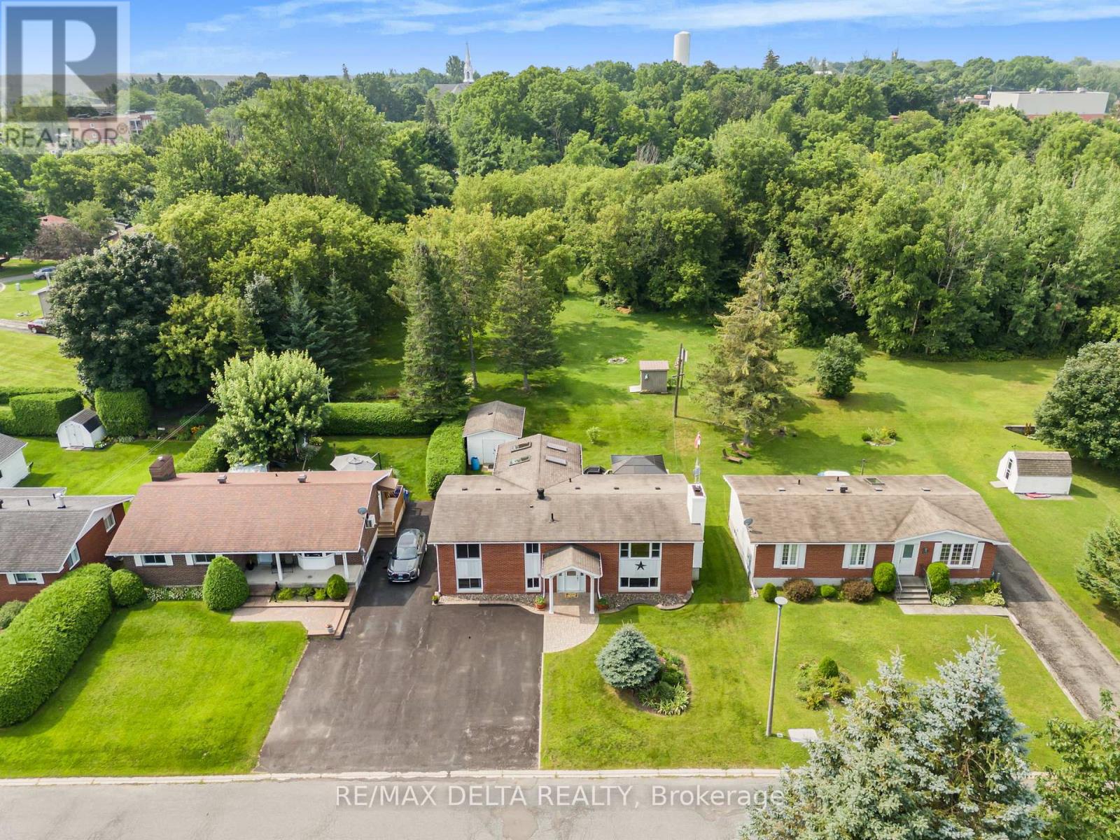109 Fournier Street Champlain, Ontario K0B 1R0
$479,000
Come live in friendly Vankleek Hill! This family home is the perfect place to create lasting memories! This raised bungalow has a combined kitchen-dining area with a breakfast nook off the kitchen, which opens right into a welcoming sun room on the south side of the house. Enjoy cozy evenings in the living room with a natural gas fireplace. Updated main floor bathroom with walk-in shower (check out the laundry chute!). Some newer flooring, nice walk-out deck and no rear neighbours will put this one at the top of your list! A large recreation room is in the bright basement plus a second bathroom/laundry room, an additional bright bedroom and a workshop/hobby room with a walk-out to the side yard. Need storage? This home has it! You will love the 16'4" x 12'4" detached workshop in the back yard. Central vac, gas range, refrigerator, microwave hood fan, dishwasher, washer, dryer, stand-up freezer in basement included. Gazebo on rear deck included. Chair lift can be included or can be removed before closing. 24 hours irrevocable on all offers. (id:61015)
Property Details
| MLS® Number | X12088076 |
| Property Type | Single Family |
| Community Name | 613 - Vankleek Hill |
| Parking Space Total | 4 |
| Structure | Workshop |
Building
| Bathroom Total | 2 |
| Bedrooms Above Ground | 2 |
| Bedrooms Below Ground | 1 |
| Bedrooms Total | 3 |
| Amenities | Fireplace(s) |
| Appliances | Water Meter, Dishwasher, Dryer, Freezer, Hood Fan, Microwave, Stove, Washer, Refrigerator |
| Architectural Style | Raised Bungalow |
| Basement Features | Walk Out |
| Basement Type | Full |
| Construction Style Attachment | Detached |
| Cooling Type | Wall Unit |
| Exterior Finish | Brick, Vinyl Siding |
| Fireplace Present | Yes |
| Fireplace Total | 2 |
| Foundation Type | Concrete |
| Heating Fuel | Natural Gas |
| Heating Type | Baseboard Heaters |
| Stories Total | 1 |
| Size Interior | 1,100 - 1,500 Ft2 |
| Type | House |
| Utility Water | Municipal Water |
Parking
| No Garage |
Land
| Acreage | No |
| Sewer | Sanitary Sewer |
| Size Depth | 100 Ft |
| Size Frontage | 60 Ft |
| Size Irregular | 60 X 100 Ft |
| Size Total Text | 60 X 100 Ft |
Rooms
| Level | Type | Length | Width | Dimensions |
|---|---|---|---|---|
| Basement | Workshop | 4.62 m | 4.59 m | 4.62 m x 4.59 m |
| Basement | Recreational, Games Room | 8.81 m | 6.95 m | 8.81 m x 6.95 m |
| Basement | Bedroom 3 | 4.01 m | 3.04 m | 4.01 m x 3.04 m |
| Basement | Laundry Room | 3.22 m | 2.43 m | 3.22 m x 2.43 m |
| Basement | Utility Room | 5 m | 3.5 m | 5 m x 3.5 m |
| Main Level | Living Room | 5.86 m | 3.47 m | 5.86 m x 3.47 m |
| Main Level | Dining Room | 3.35 m | 2.79 m | 3.35 m x 2.79 m |
| Main Level | Kitchen | 3.35 m | 2.69 m | 3.35 m x 2.69 m |
| Main Level | Eating Area | 3.35 m | 2.69 m | 3.35 m x 2.69 m |
| Main Level | Primary Bedroom | 4.21 m | 3.35 m | 4.21 m x 3.35 m |
| Main Level | Bedroom 2 | 3.47 m | 3.07 m | 3.47 m x 3.07 m |
Utilities
| Sewer | Installed |
https://www.realtor.ca/real-estate/28180035/109-fournier-street-champlain-613-vankleek-hill
Contact Us
Contact us for more information









































