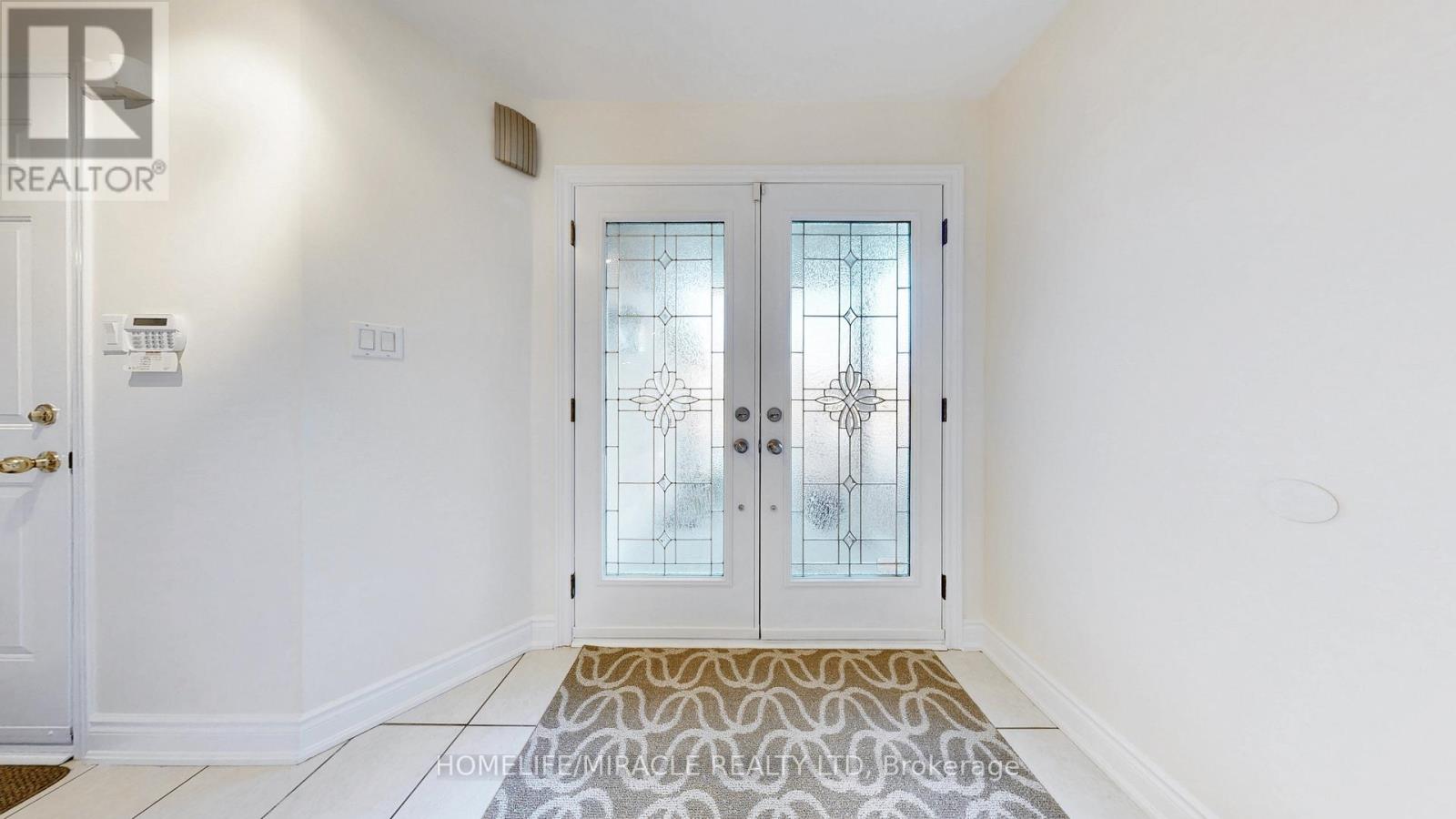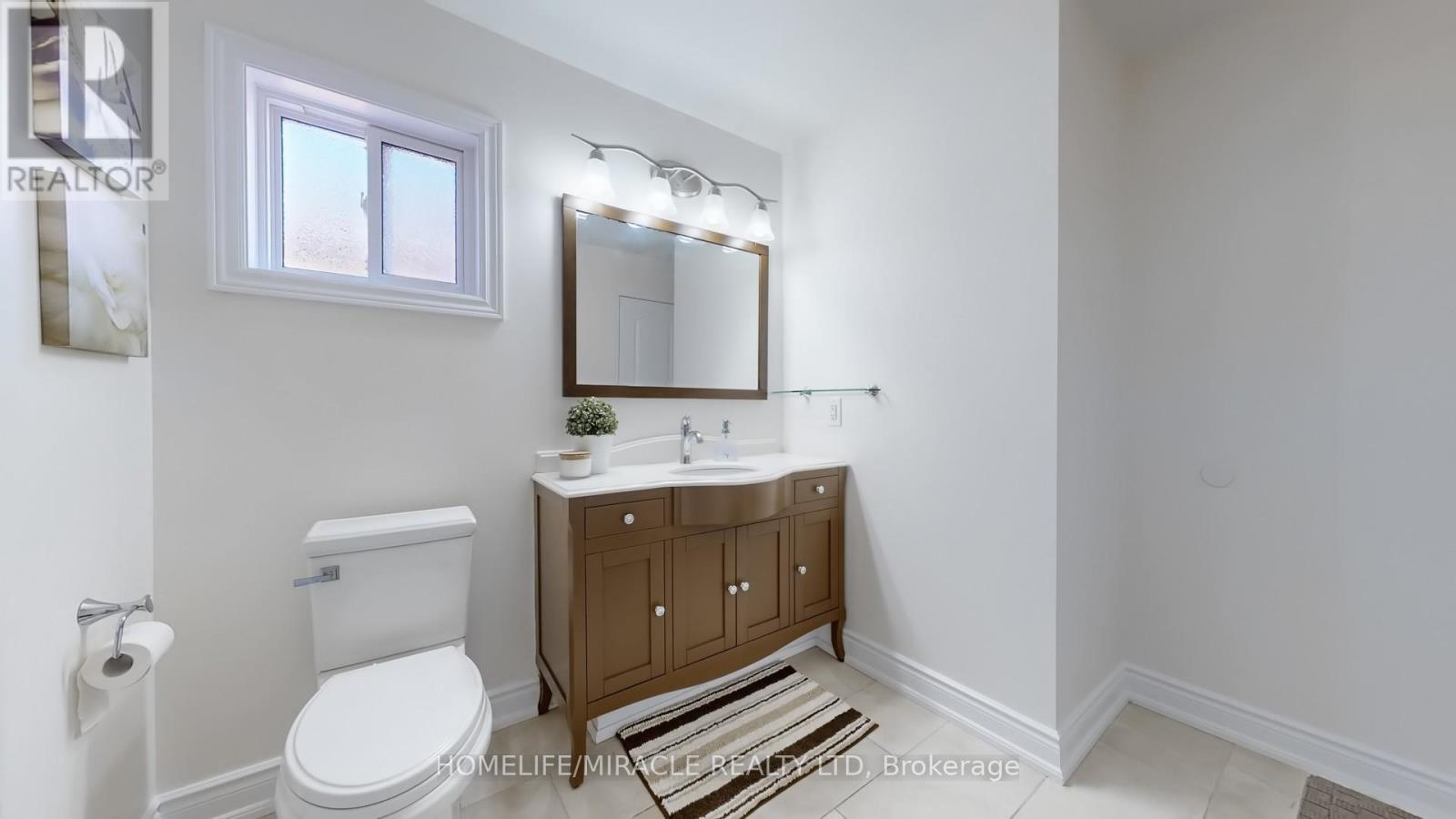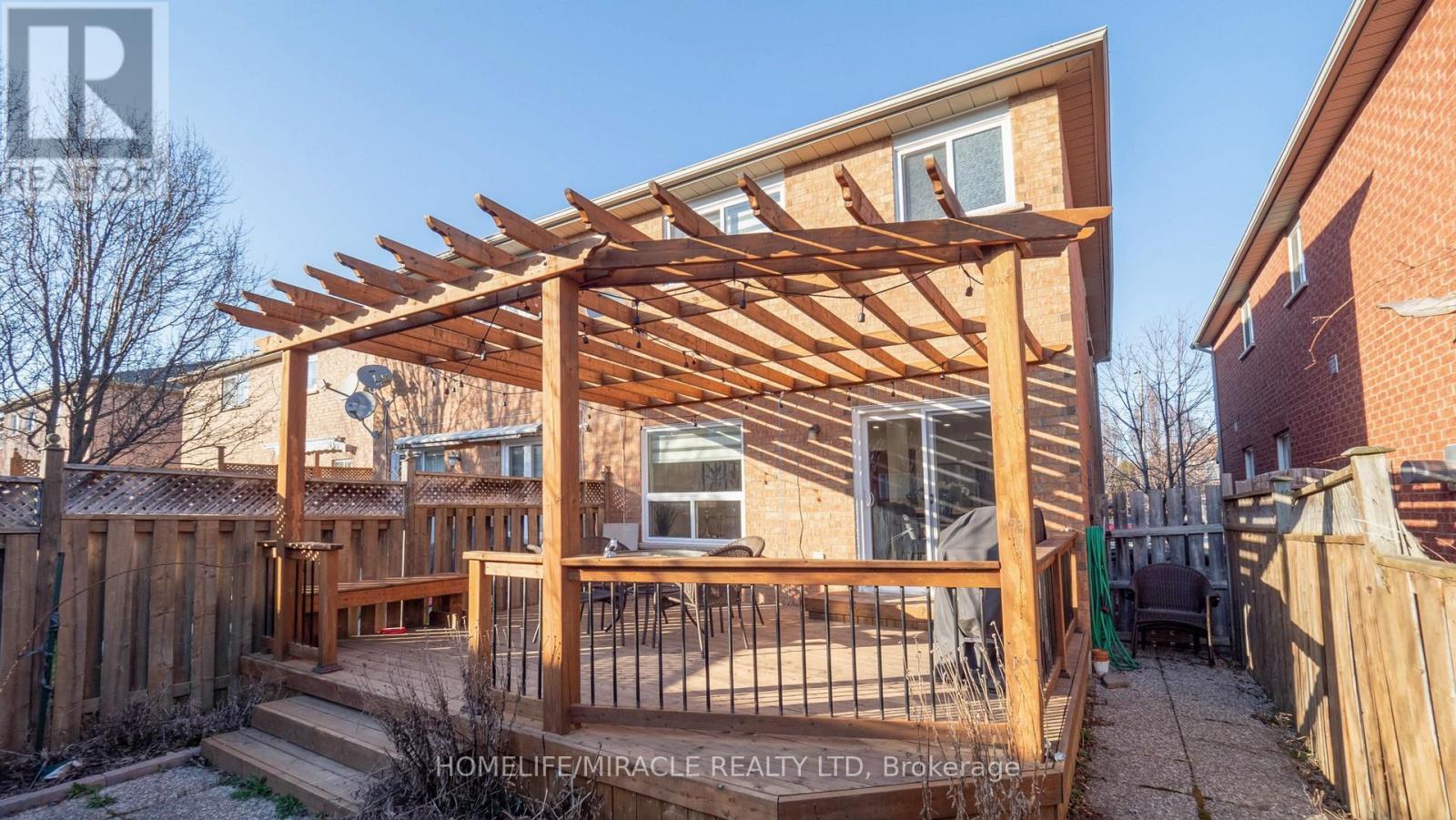6438 Hampden Woods Road Mississauga, Ontario L5N 7V9
$999,999
Stunning Semi-Detached Home nestled in the highly sought area of Mississauga. A perfect blend of suburban tranquility and urban convenience. Recent (March 2025) upgrades includes Neutral color painting, pot lights on Main & First floor, Zebra blinds, New Quartz kitchen counter top. Lots of 'YES' & 'WOW' factors - French Curb, Double Door entry with full door glass inserts, Internal door to garage, Smooth ceilings, Approx. 187 sq ft Professionally finished back yard deck with Pergola and bench, Access to Family washroom from 2nd bedroom and hallway, Primary washroom with designer features including walk in glass shower & soaker tub, Family washroom with rain shower & Grohe fixtures. The modern kitchen boasts upgraded countertops, stainless steel appliances, and ample cabinet space flowing seamlessly into a cozy breakfast area with a walkout to a fully fenced backyard. Upstairs, you'll find three generously sized bedrooms, including a large primary suite with a walk-in closet and private 4-piece ensuite. The finished basement adds even more living space, an additional bedroom, full bathroom, and a large rec room perfect for extended family, guests, or rental income potential. Rough-in for a wet bar (running pipes for hot and cold water, drains, and wiring for appliances like refrigerators or dishwashers) is ready in the basement. Close to all amenities Lisgar Go Station, Community Center, Golf Club, Groceries, High rated Schools, Hospital & quick access of 401/403/407 Highways. It provides the ultimate convenience and lifestyle.*** Ideal Home & Location *** (id:61015)
Property Details
| MLS® Number | W12087597 |
| Property Type | Single Family |
| Community Name | Lisgar |
| Amenities Near By | Hospital, Park, Place Of Worship, Public Transit |
| Equipment Type | Water Heater |
| Features | Flat Site |
| Parking Space Total | 4 |
| Rental Equipment Type | Water Heater |
| Structure | Deck |
Building
| Bathroom Total | 4 |
| Bedrooms Above Ground | 3 |
| Bedrooms Below Ground | 1 |
| Bedrooms Total | 4 |
| Appliances | Garage Door Opener Remote(s), Range, Water Heater, Water Meter, Blinds, Dishwasher, Dryer, Microwave, Stove, Washer, Refrigerator |
| Basement Development | Finished |
| Basement Type | N/a (finished) |
| Construction Style Attachment | Semi-detached |
| Cooling Type | Central Air Conditioning |
| Exterior Finish | Brick |
| Flooring Type | Hardwood |
| Foundation Type | Concrete |
| Half Bath Total | 1 |
| Heating Fuel | Natural Gas |
| Heating Type | Forced Air |
| Stories Total | 2 |
| Size Interior | 1,500 - 2,000 Ft2 |
| Type | House |
| Utility Water | Municipal Water |
Parking
| Attached Garage | |
| Garage |
Land
| Acreage | No |
| Fence Type | Fenced Yard |
| Land Amenities | Hospital, Park, Place Of Worship, Public Transit |
| Sewer | Sanitary Sewer |
| Size Depth | 110 Ft ,8 In |
| Size Frontage | 22 Ft ,3 In |
| Size Irregular | 22.3 X 110.7 Ft |
| Size Total Text | 22.3 X 110.7 Ft|under 1/2 Acre |
| Zoning Description | Rm5 |
Rooms
| Level | Type | Length | Width | Dimensions |
|---|---|---|---|---|
| Second Level | Primary Bedroom | 3.99 m | 3.6 m | 3.99 m x 3.6 m |
| Second Level | Bedroom 2 | 3.41 m | 2.75 m | 3.41 m x 2.75 m |
| Second Level | Bedroom 3 | 4.33 m | 3.05 m | 4.33 m x 3.05 m |
| Basement | Bedroom 4 | Measurements not available | ||
| Basement | Bathroom | Measurements not available | ||
| Basement | Recreational, Games Room | Measurements not available | ||
| Main Level | Living Room | 5.09 m | 3.99 m | 5.09 m x 3.99 m |
| Main Level | Family Room | 5.09 m | 2.87 m | 5.09 m x 2.87 m |
| Main Level | Kitchen | 3.05 m | 2.38 m | 3.05 m x 2.38 m |
| Main Level | Dining Room | 3.99 m | 3.47 m | 3.99 m x 3.47 m |
| Main Level | Eating Area | 2.74 m | 2.38 m | 2.74 m x 2.38 m |
Utilities
| Cable | Available |
| Sewer | Available |
https://www.realtor.ca/real-estate/28178859/6438-hampden-woods-road-mississauga-lisgar-lisgar
Contact Us
Contact us for more information














































