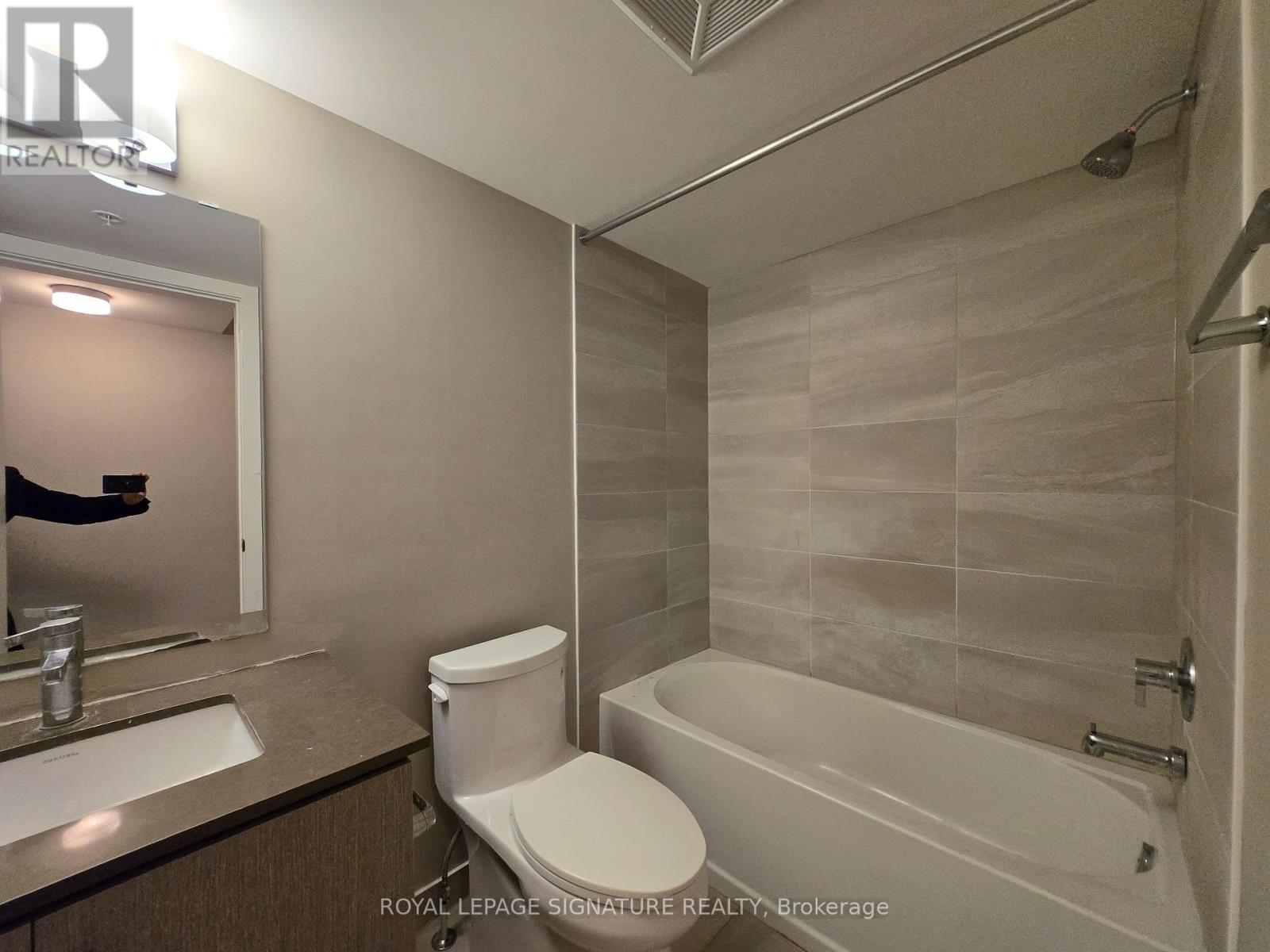6 - 3492 Widdicombe Way Mississauga, Ontario L5L 0B8
$2,800 Monthly
Welcome to this Newer Built Townhome at prime location Mississauga. Open concept layout with 2br2+1wr plus 1 parking 1 locker with modern kitchen. Many upgrades including quartz countertops, backsplash, SS appliances, breakfast bar with modern light fixture in kitchen, laundry room and bedrooms upstairs with air handler, family oriented community with playground in front of house, Close to highway, shoppings, parks, library, community center and more. Move-in Ready - Amazing Place Of Your Dreamed Home! (id:61015)
Property Details
| MLS® Number | W12087593 |
| Property Type | Single Family |
| Community Name | Erin Mills |
| Community Features | Pet Restrictions |
| Features | In Suite Laundry |
| Parking Space Total | 1 |
Building
| Bathroom Total | 3 |
| Bedrooms Above Ground | 2 |
| Bedrooms Total | 2 |
| Amenities | Storage - Locker |
| Appliances | Garage Door Opener Remote(s), Dishwasher, Dryer, Stove, Washer, Refrigerator |
| Cooling Type | Central Air Conditioning, Air Exchanger |
| Exterior Finish | Brick |
| Half Bath Total | 1 |
| Heating Fuel | Natural Gas |
| Heating Type | Forced Air |
| Size Interior | 1,000 - 1,199 Ft2 |
| Type | Row / Townhouse |
Parking
| Underground | |
| Garage |
Land
| Acreage | No |
Rooms
| Level | Type | Length | Width | Dimensions |
|---|---|---|---|---|
| Second Level | Bedroom | 3.94 m | 2.82 m | 3.94 m x 2.82 m |
| Second Level | Bedroom 2 | 2.84 m | 2.63 m | 2.84 m x 2.63 m |
| Second Level | Laundry Room | Measurements not available | ||
| Ground Level | Living Room | 4.76 m | 4.04 m | 4.76 m x 4.04 m |
| Ground Level | Dining Room | 4.76 m | 4.04 m | 4.76 m x 4.04 m |
| Ground Level | Kitchen | 3.5 m | 4.04 m | 3.5 m x 4.04 m |
https://www.realtor.ca/real-estate/28178858/6-3492-widdicombe-way-mississauga-erin-mills-erin-mills
Contact Us
Contact us for more information





























