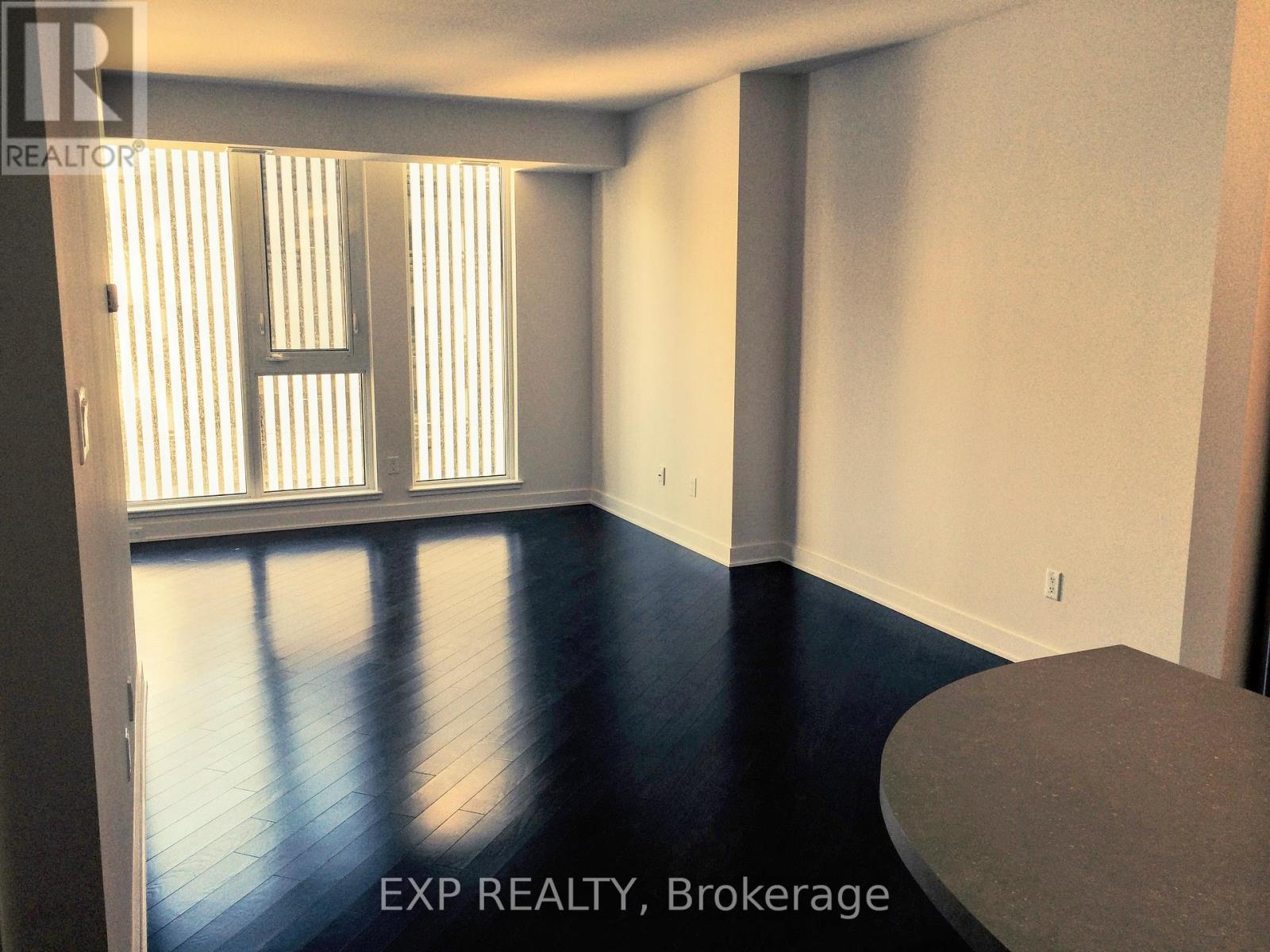603 - 179 Metcalfe Street Ottawa, Ontario K2P 1P7
$2,250 Monthly
This is a 695 sqft 1 br Condo in Ottawa's most sought-after buildings, Teribeca! The floor-to-ceiling windows provide an abundance of natural light and a picturesque backdrop of the cityscape. This Spacious Apartment boasts a modern floor plan with an open-concept Kitchen, Hardwood floors, Granite countertops and stainless steel appliances. Amenities include 24-hour concierge/security, guest suite, terrace, outdoor patio with BBQs, indoor pool,gym, Sauna, and conference/meeting room. Farm Boy is on the main lvl while you have access to Multi-Cuisine restaurants, Pharmacy, and other shopping within steps for your convenience. Quick walk to Parliament Hill, Rideau Centre, Univ. of Ottawa,and the Financial District. Parking and a storage locker are included and the location will be provided upon lease. (id:61015)
Property Details
| MLS® Number | X12087602 |
| Property Type | Single Family |
| Neigbourhood | Capital |
| Community Name | 4102 - Ottawa Centre |
| Community Features | Pets Not Allowed |
| Features | Balcony, In Suite Laundry |
| Parking Space Total | 1 |
| View Type | City View |
Building
| Bathroom Total | 1 |
| Bedrooms Above Ground | 1 |
| Bedrooms Total | 1 |
| Amenities | Storage - Locker |
| Appliances | Water Heater, Dishwasher, Dryer, Hood Fan, Stove, Washer, Refrigerator |
| Cooling Type | Central Air Conditioning |
| Exterior Finish | Concrete |
| Heating Fuel | Natural Gas |
| Heating Type | Forced Air |
| Size Interior | 600 - 699 Ft2 |
| Type | Apartment |
Parking
| Underground | |
| Garage |
Land
| Acreage | No |
Rooms
| Level | Type | Length | Width | Dimensions |
|---|---|---|---|---|
| Main Level | Foyer | 1.8 m | 1.16 m | 1.8 m x 1.16 m |
| Main Level | Bedroom | 3.73 m | 3.17 m | 3.73 m x 3.17 m |
| Main Level | Kitchen | 3.6 m | 2.66 m | 3.6 m x 2.66 m |
| Main Level | Dining Room | 3.3 m | 3.35 m | 3.3 m x 3.35 m |
| Main Level | Living Room | 2.05 m | 3.7 m | 2.05 m x 3.7 m |
| Main Level | Bathroom | 1.67 m | 1 m | 1.67 m x 1 m |
https://www.realtor.ca/real-estate/28178807/603-179-metcalfe-street-ottawa-4102-ottawa-centre
Contact Us
Contact us for more information












