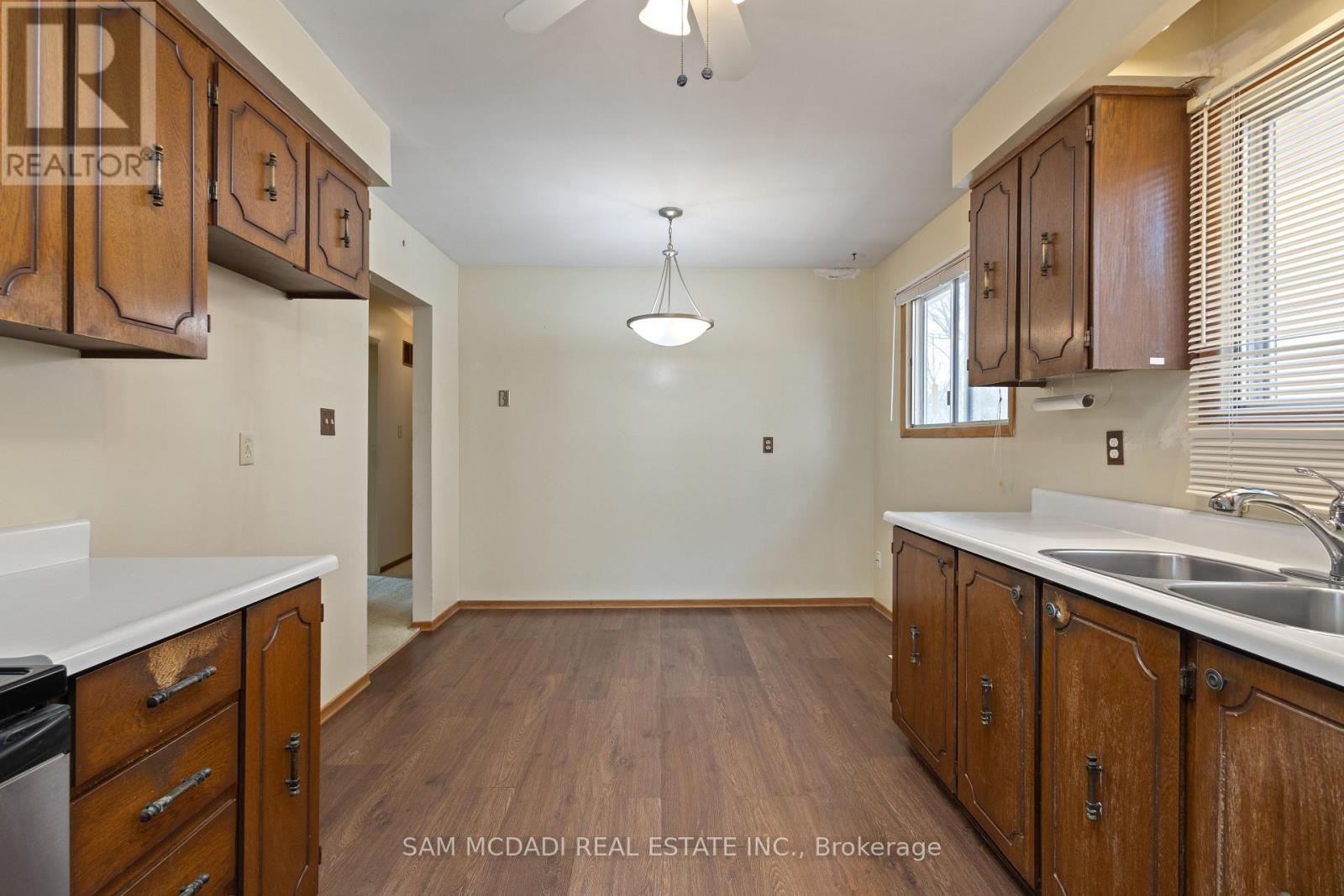2793 Kingsberry Crescent Mississauga, Ontario L5B 2K6
$999,000
Welcome to 2793 Kingsberry Crescent, a property that blends original character with endless possibilities for personalization. Situated on a generous 48.74 x 150 foot lot on a quiet street in the heart of Mississauga, this property offers the perfect canvas for you to transform it with your unique style and vision. The open-concept main living area is flooded with natural light, with large windows overlooking the front yard. Enjoy entertaining in the combined living and dining areas, complemented by a spacious kitchen and breakfast area. The main floor features 3 spacious bedrooms, a 4-piece bathroom, and a primary room with a 2-piece ensuite powder room and walk-in closet. The partially finished basement is large in area & boasts adequate ceiling height, presenting a fantastic opportunity to convert it into a second unit for rental income or personal use. The one garage space and long driveway provides ample parking for multiple vehicles, boats or RVs. The expansive private backyard is perfect for summer BBQs and family gatherings, with trees providing privacy and ambiance. Whether you're an end-user or looking for an investment, with the right vision and TLC this property presents a truly rare opportunity. Enjoy the best of Mississauga living in this prime Cooksville location, close to schools, parks, hospital, amenities, public transportation, Cooksville Go Station, minutes to Port Credit & much more! (id:61015)
Property Details
| MLS® Number | W12087566 |
| Property Type | Single Family |
| Neigbourhood | Cooksville |
| Community Name | Cooksville |
| Amenities Near By | Park, Hospital, Schools, Public Transit |
| Community Features | Community Centre |
| Parking Space Total | 5 |
| Structure | Shed |
Building
| Bathroom Total | 3 |
| Bedrooms Above Ground | 3 |
| Bedrooms Total | 3 |
| Appliances | Garage Door Opener Remote(s), Dishwasher, Microwave, Stove |
| Architectural Style | Bungalow |
| Basement Development | Partially Finished |
| Basement Type | N/a (partially Finished) |
| Construction Style Attachment | Detached |
| Cooling Type | Central Air Conditioning |
| Exterior Finish | Brick, Stone |
| Fireplace Present | Yes |
| Flooring Type | Tile |
| Foundation Type | Concrete |
| Half Bath Total | 2 |
| Heating Fuel | Natural Gas |
| Heating Type | Forced Air |
| Stories Total | 1 |
| Size Interior | 1,100 - 1,500 Ft2 |
| Type | House |
| Utility Water | Municipal Water |
Parking
| Attached Garage | |
| Garage |
Land
| Acreage | No |
| Land Amenities | Park, Hospital, Schools, Public Transit |
| Sewer | Sanitary Sewer |
| Size Depth | 150 Ft |
| Size Frontage | 48 Ft ,8 In |
| Size Irregular | 48.7 X 150 Ft |
| Size Total Text | 48.7 X 150 Ft |
Rooms
| Level | Type | Length | Width | Dimensions |
|---|---|---|---|---|
| Lower Level | Recreational, Games Room | 7.3 m | 4.43 m | 7.3 m x 4.43 m |
| Lower Level | Bathroom | 1.89 m | 1.49 m | 1.89 m x 1.49 m |
| Upper Level | Living Room | 5.4 m | 3.59 m | 5.4 m x 3.59 m |
| Upper Level | Dining Room | 3.07 m | 2.99 m | 3.07 m x 2.99 m |
| Upper Level | Kitchen | 2.41 m | 3 m | 2.41 m x 3 m |
| Upper Level | Eating Area | 1.98 m | 3 m | 1.98 m x 3 m |
| Upper Level | Primary Bedroom | 3.83 m | 4.79 m | 3.83 m x 4.79 m |
| Upper Level | Bedroom 2 | 4.96 m | 2.99 m | 4.96 m x 2.99 m |
| Upper Level | Bedroom 3 | 3.48 m | 3.37 m | 3.48 m x 3.37 m |
| Upper Level | Bathroom | 2.44 m | 2.99 m | 2.44 m x 2.99 m |
Contact Us
Contact us for more information


































