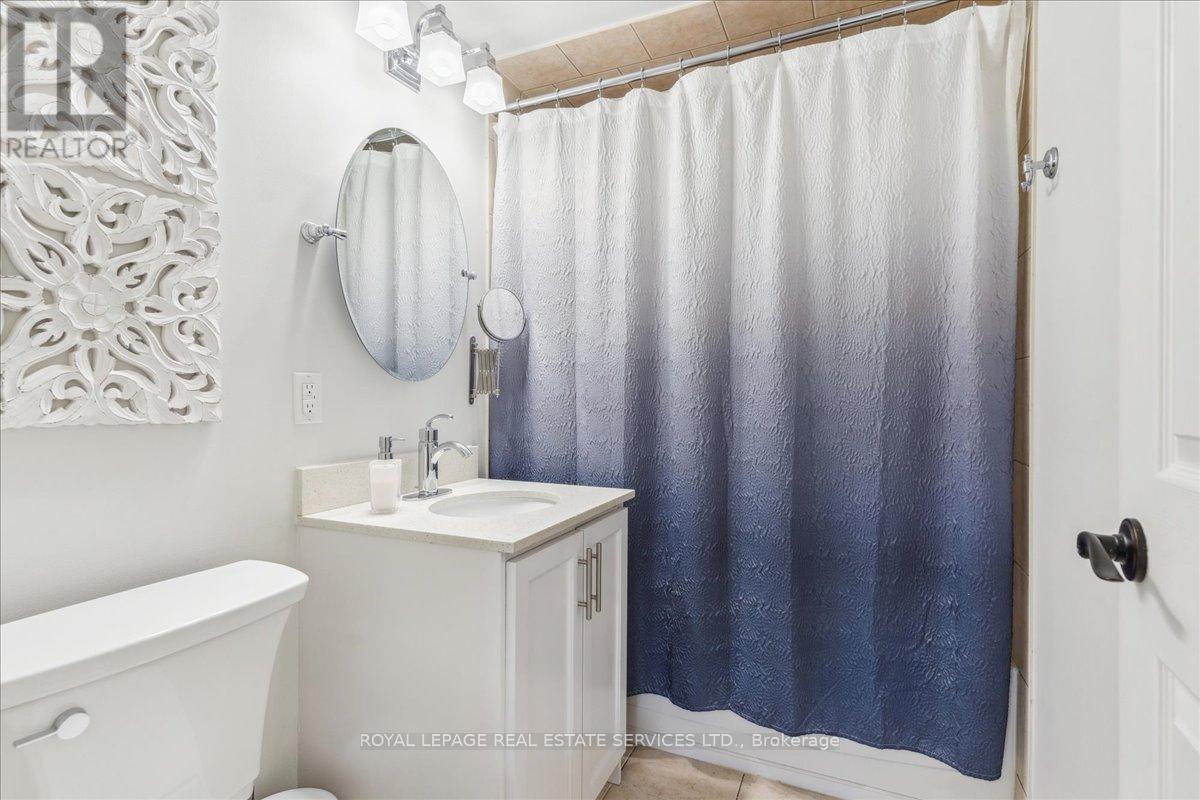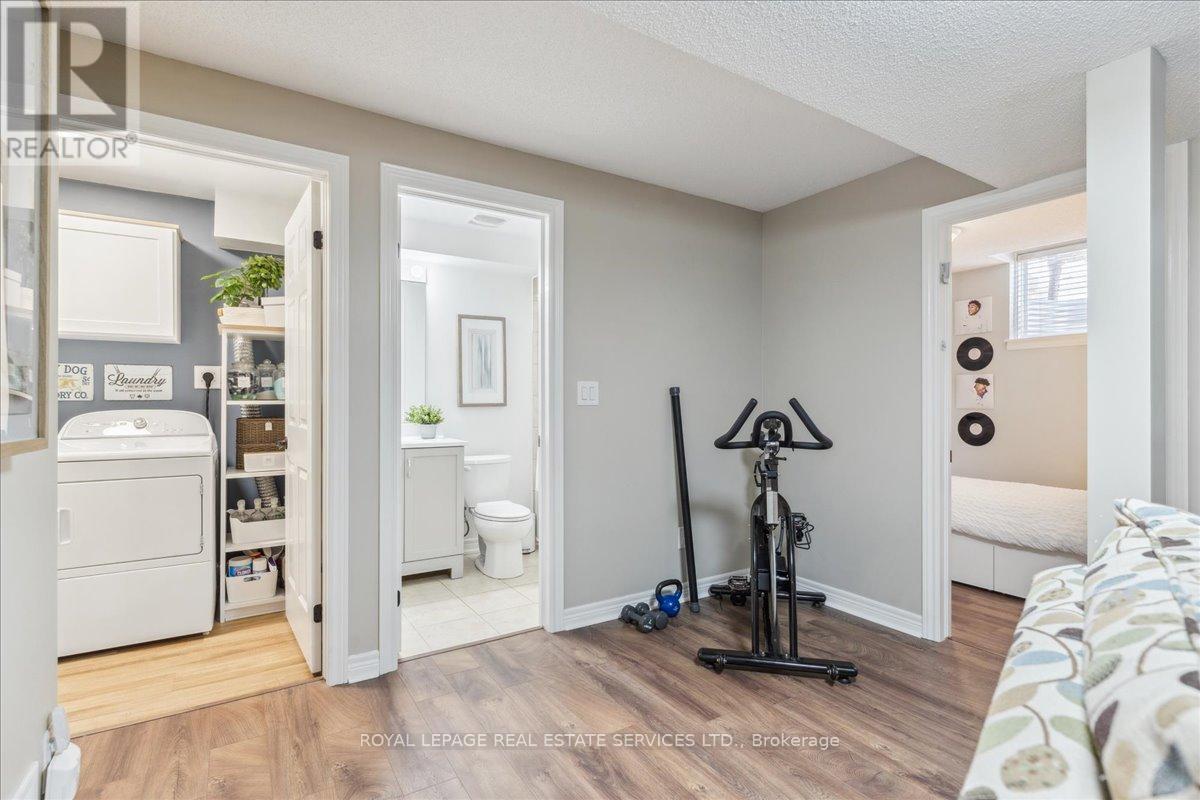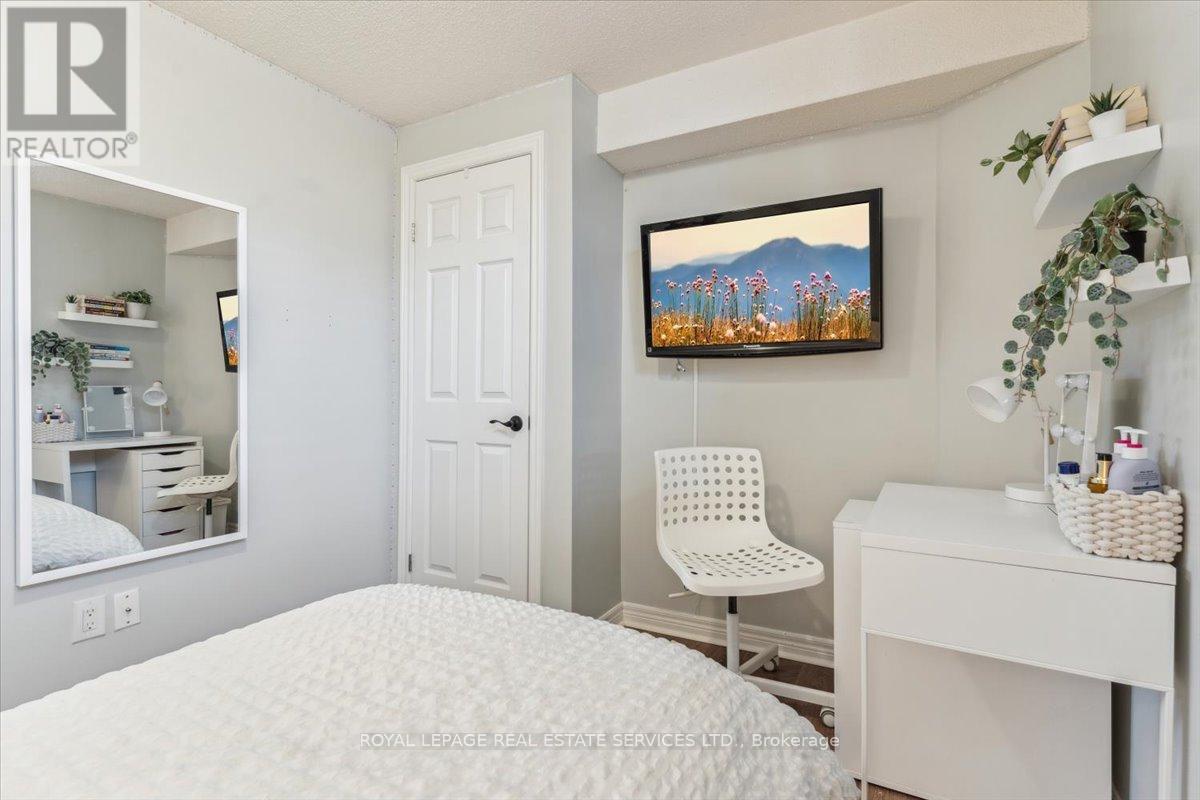62 - 1380 Costigan Road Milton, Ontario L9T 8L2
$699,000Maintenance, Common Area Maintenance, Parking
$194.90 Monthly
Maintenance, Common Area Maintenance, Parking
$194.90 MonthlyThis stylish 3-bedroom, 2-bath townhouse is more than a pretty face. Cleverly designed for comfort, this inviting townhouse spans over 1378 sq ft of carpet-free, open living space. The split-level layout is perfect for multi-generational living, offering both privacy and togetherness. Step into the sun-drenched living room. A crisp white kitchen invites culinary adventures with little helpers. Framed by a charming perennial garden, your private patio is a peaceful retreat for morning coffees or evening sunsets. The spacious main-floor primary features a large walk-in closet. Bubble baths are a must in the luxurious 4-piece ensuite. Downstairs, a versatile rec room offers space for movie nights, playdates, or working from home. A separate laundry room makes laundry day a breeze with ample space for folding and built-in cabinets. You'll love the rare 3-car parking and your own private garage. This home has it all including an exceptional location that puts everything at your doorstep amazing schools, lush parks, shopping, highways and transit. If you're looking for a home thats warm and wonderfully practical from the moment you walk in this is the one! (id:61015)
Property Details
| MLS® Number | W12087272 |
| Property Type | Single Family |
| Community Name | 1027 - CL Clarke |
| Community Features | Pet Restrictions |
| Features | Carpet Free |
| Parking Space Total | 3 |
Building
| Bathroom Total | 2 |
| Bedrooms Above Ground | 3 |
| Bedrooms Total | 3 |
| Appliances | Garage Door Opener Remote(s), Dishwasher, Dryer, Garage Door Opener, Microwave, Stove, Washer, Window Coverings, Refrigerator |
| Basement Development | Finished |
| Basement Type | N/a (finished) |
| Cooling Type | Central Air Conditioning |
| Exterior Finish | Brick, Vinyl Siding |
| Heating Fuel | Natural Gas |
| Heating Type | Forced Air |
| Size Interior | 700 - 799 Ft2 |
| Type | Row / Townhouse |
Parking
| Attached Garage | |
| Garage |
Land
| Acreage | No |
Rooms
| Level | Type | Length | Width | Dimensions |
|---|---|---|---|---|
| Lower Level | Recreational, Games Room | 3.37 m | 5.65 m | 3.37 m x 5.65 m |
| Lower Level | Bedroom 2 | 2.62 m | 3.26 m | 2.62 m x 3.26 m |
| Lower Level | Bedroom 3 | 2.6 m | 3.29 m | 2.6 m x 3.29 m |
| Lower Level | Laundry Room | 1.86 m | 2.32 m | 1.86 m x 2.32 m |
| Main Level | Living Room | 3.65 m | 3.75 m | 3.65 m x 3.75 m |
| Main Level | Kitchen | 4.97 m | 3.36 m | 4.97 m x 3.36 m |
| Main Level | Primary Bedroom | 3.61 m | 3.73 m | 3.61 m x 3.73 m |
Contact Us
Contact us for more information








































