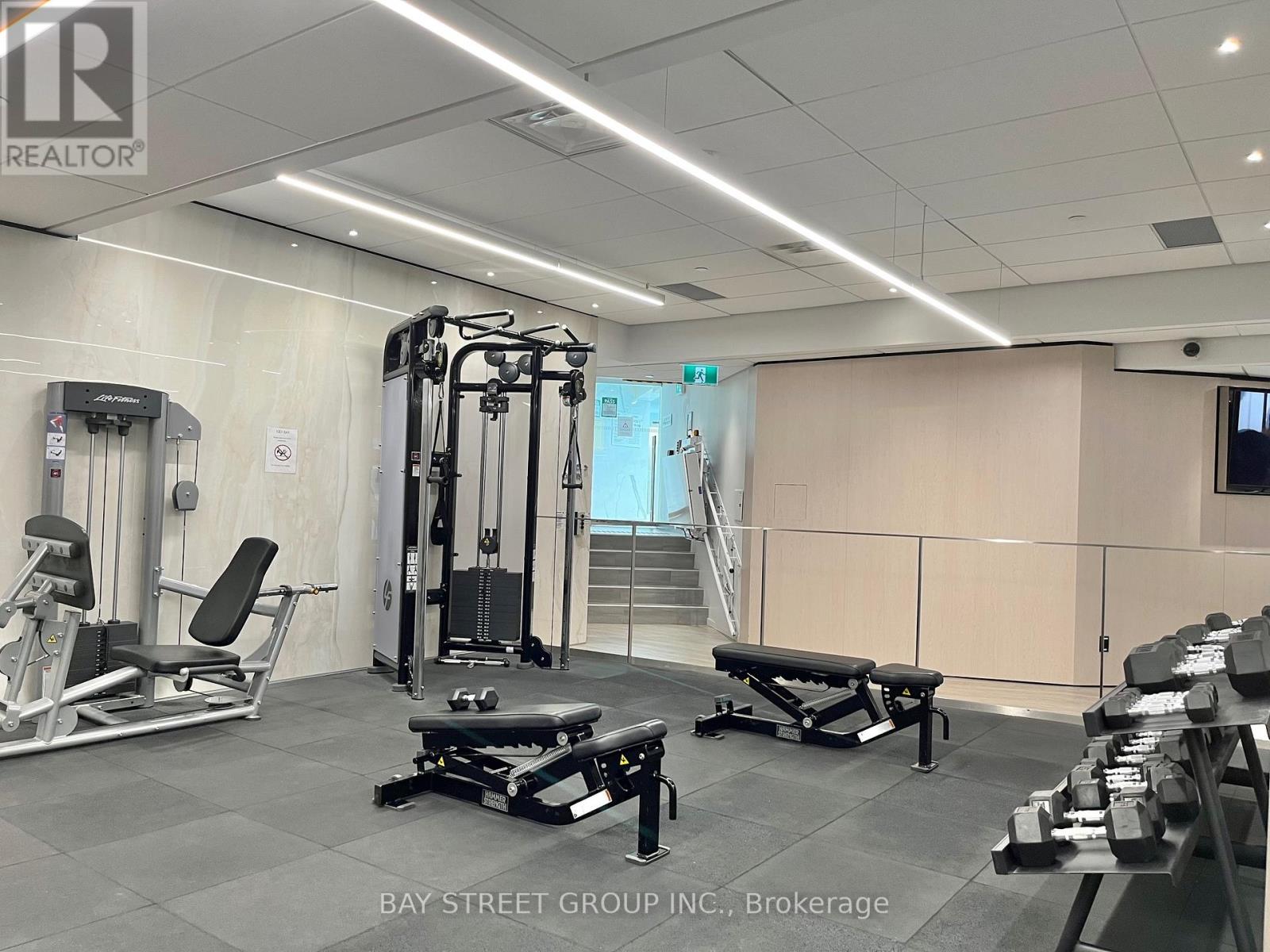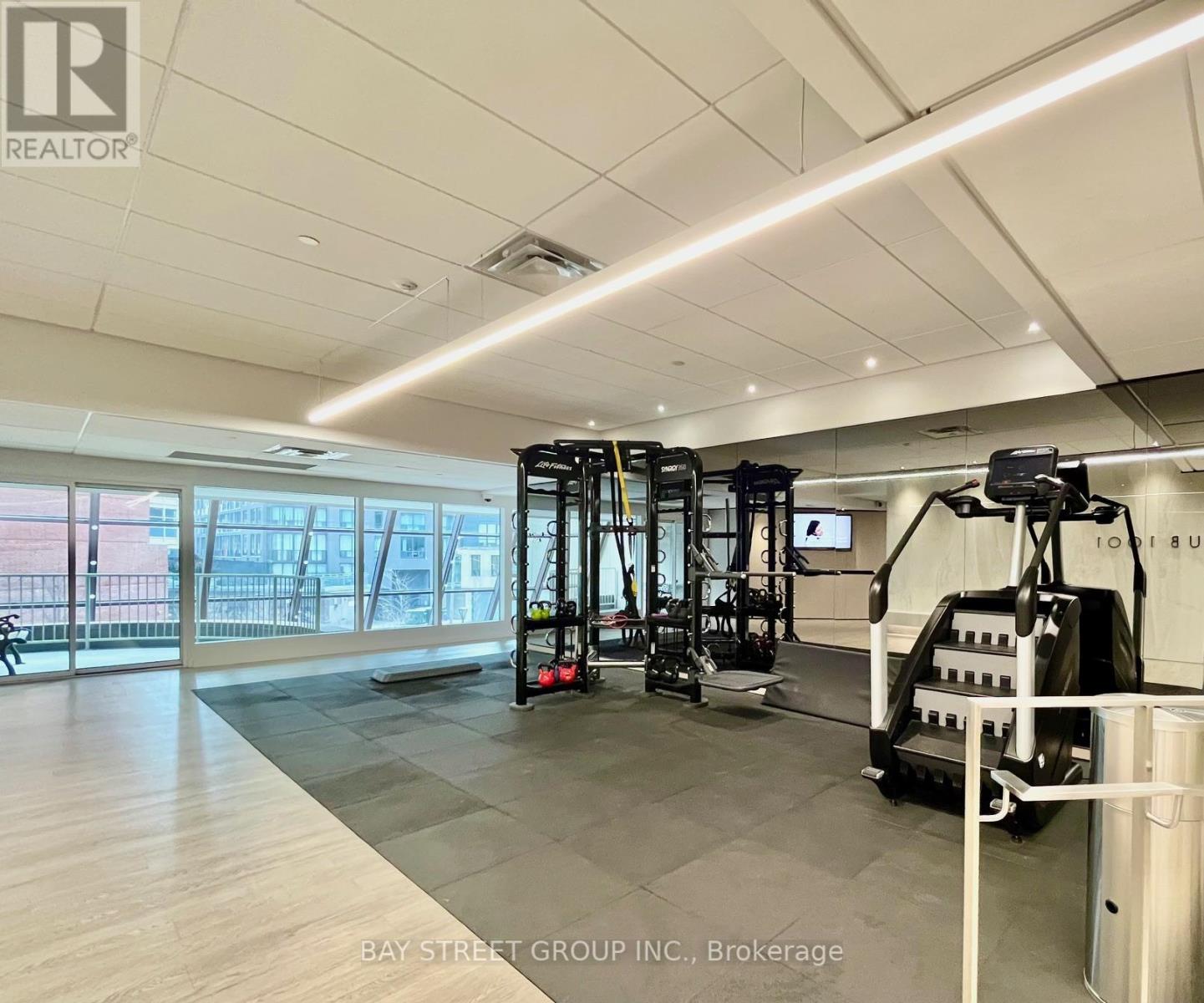2203 - 1001 Bay Street Toronto, Ontario M5S 3A6
3 Bedroom
2 Bathroom
1,000 - 1,199 ft2
Central Air Conditioning
Forced Air
$3,800 Monthly
Extraordinary View Of Queen's Park & U Of T Campus From The 22nd Floor In The High Demanding Area. Bright & Spacious 2 Bedrooms Plus 1 Den (Den Can Be Used As 3rd Bedroom Or Office). 2 Washrooms & Enjoy The Convenience Of A Prime Parking Space Located On Level A. Recently Renovated Exercise Area "Club 1001" Includes An Indoor Pool, Whirlpool, Saunas, Badminton & Basketball Court, Cardio/Weights Room & Aerobic Room. 24 Hours Security/Concierge, Visitor Parking. Steps To Yorkville/Hi-End Shopping,Theatres,Museums,Galleries,Restaurants,U Of T,Queen's Park,Two Subway Lines. (id:61015)
Property Details
| MLS® Number | C12087328 |
| Property Type | Single Family |
| Neigbourhood | University—Rosedale |
| Community Name | Bay Street Corridor |
| Communication Type | High Speed Internet |
| Community Features | Pets Not Allowed |
| Features | In Suite Laundry |
| Parking Space Total | 1 |
Building
| Bathroom Total | 2 |
| Bedrooms Above Ground | 2 |
| Bedrooms Below Ground | 1 |
| Bedrooms Total | 3 |
| Appliances | Cooktop, Dishwasher, Dryer, Furniture, Hood Fan, Washer, Window Coverings, Refrigerator |
| Cooling Type | Central Air Conditioning |
| Exterior Finish | Concrete |
| Flooring Type | Ceramic |
| Heating Fuel | Natural Gas |
| Heating Type | Forced Air |
| Size Interior | 1,000 - 1,199 Ft2 |
| Type | Apartment |
Parking
| Underground | |
| Garage |
Land
| Acreage | No |
Rooms
| Level | Type | Length | Width | Dimensions |
|---|---|---|---|---|
| Flat | Living Room | 4.5 m | 3.23 m | 4.5 m x 3.23 m |
| Flat | Dining Room | 3.32 m | 3.23 m | 3.32 m x 3.23 m |
| Flat | Solarium | 4.25 m | 3.65 m | 4.25 m x 3.65 m |
| Flat | Kitchen | 3.05 m | 2.75 m | 3.05 m x 2.75 m |
| Flat | Primary Bedroom | 4.1 m | 3.65 m | 4.1 m x 3.65 m |
| Flat | Bedroom 2 | 3.54 m | 3.35 m | 3.54 m x 3.35 m |
| Flat | Foyer | 2.1 m | 1.5 m | 2.1 m x 1.5 m |
Contact Us
Contact us for more information









































