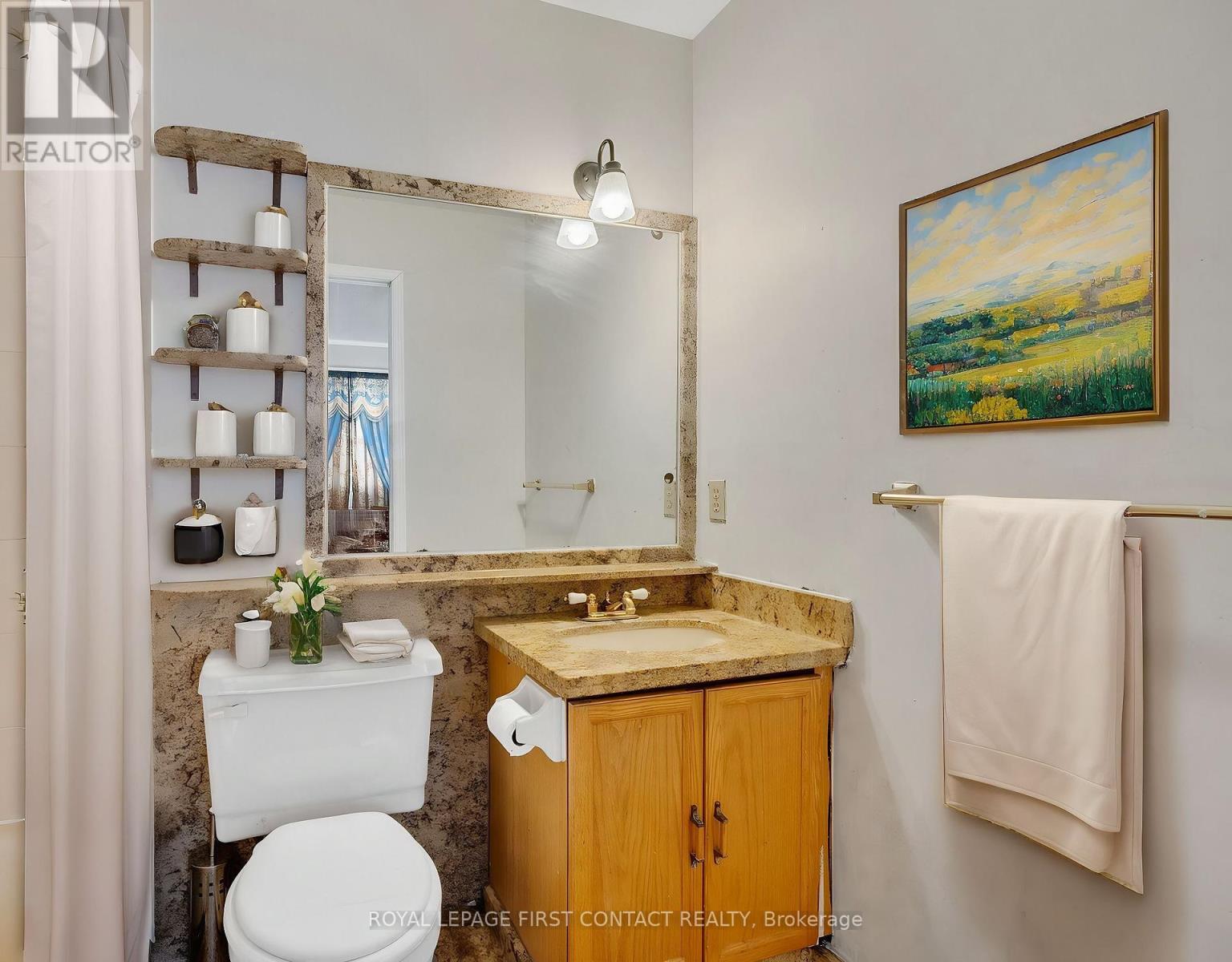55 Rosenfeld Drive Barrie, Ontario L4M 5X5
$724,888
Nestled on a quiet cul-de-sac in Barrie's desirable East end, this stunning 4-level backsplit offers the perfect blend of elegance, space, and functionality. With an open-concept main floor featuring soaring ceilings, a custom marble staircase, and granite countertops, this home is ideal for entertaining. Plenty of room for extended family with in-law potential! The lower level boasts a spacious family room with a walkout to a fully fenced backyard, where you can unwind. Generous-sized bedrooms and closets provide ample storage, while the large family room offering endless possibilities. This home can easily be converted into a duplex, making it a fantastic investment opportunity. Roof 2023, New Furnace 2024. Just add your personal touch and make this gem your forever home don't miss out! Some photos have been virtually staged. (id:61015)
Property Details
| MLS® Number | S12087002 |
| Property Type | Single Family |
| Community Name | Grove East |
| Features | Carpet Free |
| Parking Space Total | 3 |
Building
| Bathroom Total | 3 |
| Bedrooms Above Ground | 3 |
| Bedrooms Below Ground | 1 |
| Bedrooms Total | 4 |
| Appliances | Dishwasher, Dryer, Stove, Washer, Refrigerator |
| Basement Type | Partial |
| Construction Style Attachment | Detached |
| Construction Style Split Level | Backsplit |
| Cooling Type | Central Air Conditioning |
| Exterior Finish | Brick |
| Foundation Type | Poured Concrete |
| Half Bath Total | 1 |
| Heating Fuel | Natural Gas |
| Heating Type | Forced Air |
| Size Interior | 1,500 - 2,000 Ft2 |
| Type | House |
| Utility Water | Municipal Water |
Parking
| Attached Garage | |
| Garage |
Land
| Acreage | No |
| Sewer | Sanitary Sewer |
| Size Depth | 109 Ft ,10 In |
| Size Frontage | 39 Ft ,4 In |
| Size Irregular | 39.4 X 109.9 Ft |
| Size Total Text | 39.4 X 109.9 Ft |
| Zoning Description | R3 |
Rooms
| Level | Type | Length | Width | Dimensions |
|---|---|---|---|---|
| Second Level | Living Room | 3.05 m | 7.95 m | 3.05 m x 7.95 m |
| Second Level | Dining Room | 2.16 m | 3.29 m | 2.16 m x 3.29 m |
| Second Level | Kitchen | 3.29 m | 4 m | 3.29 m x 4 m |
| Third Level | Primary Bedroom | 3.39 m | 5.66 m | 3.39 m x 5.66 m |
| Third Level | Bedroom 2 | 3.08 m | 3.41 m | 3.08 m x 3.41 m |
| Main Level | Family Room | 5.12 m | 6.13 m | 5.12 m x 6.13 m |
| Main Level | Foyer | 3.07 m | 3.44 m | 3.07 m x 3.44 m |
| Main Level | Bedroom 3 | 3.96 m | 2.57 m | 3.96 m x 2.57 m |
| Ground Level | Recreational, Games Room | 6.13 m | 4.32 m | 6.13 m x 4.32 m |
https://www.realtor.ca/real-estate/28177357/55-rosenfeld-drive-barrie-grove-east-grove-east
Contact Us
Contact us for more information






















