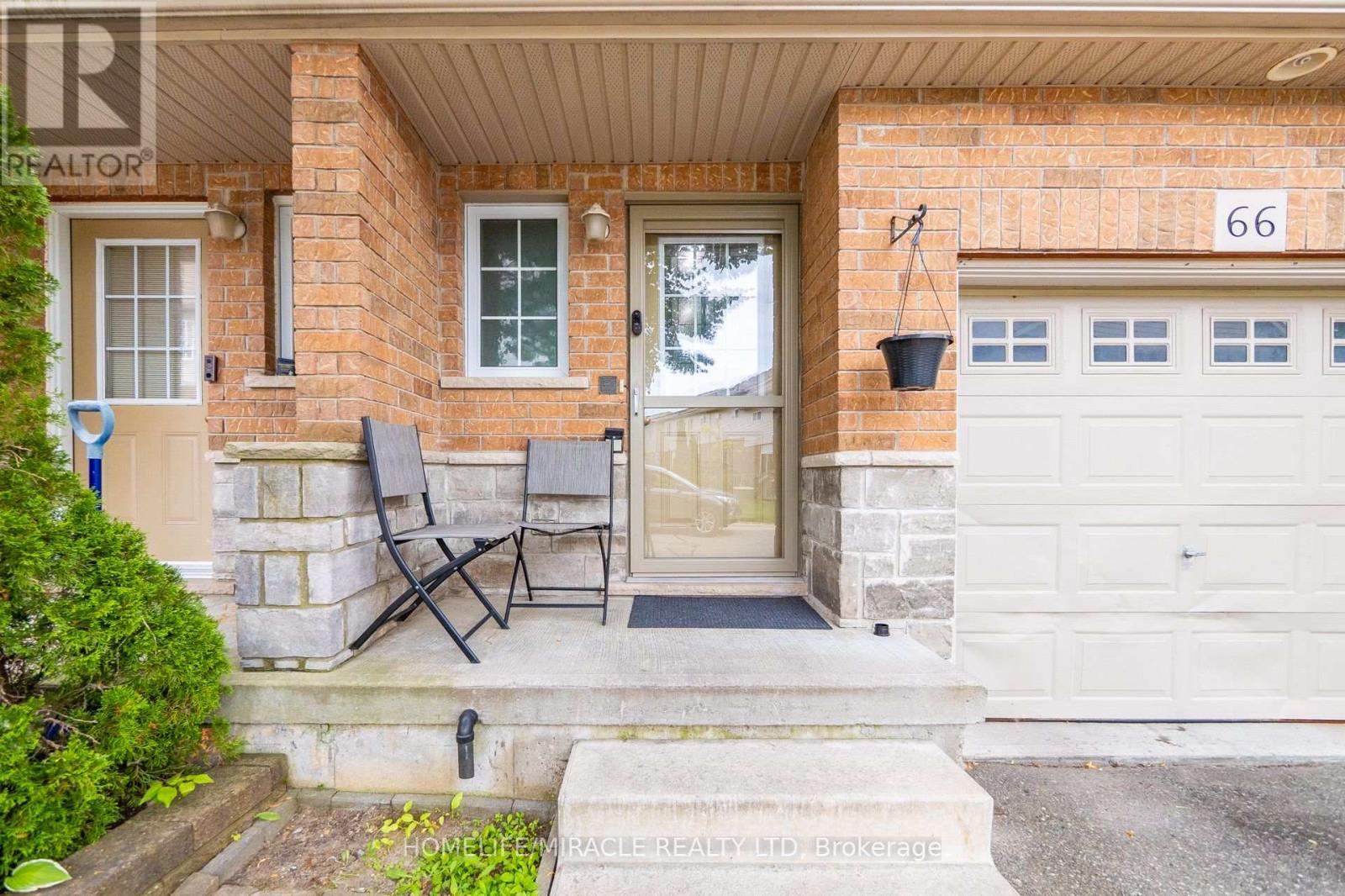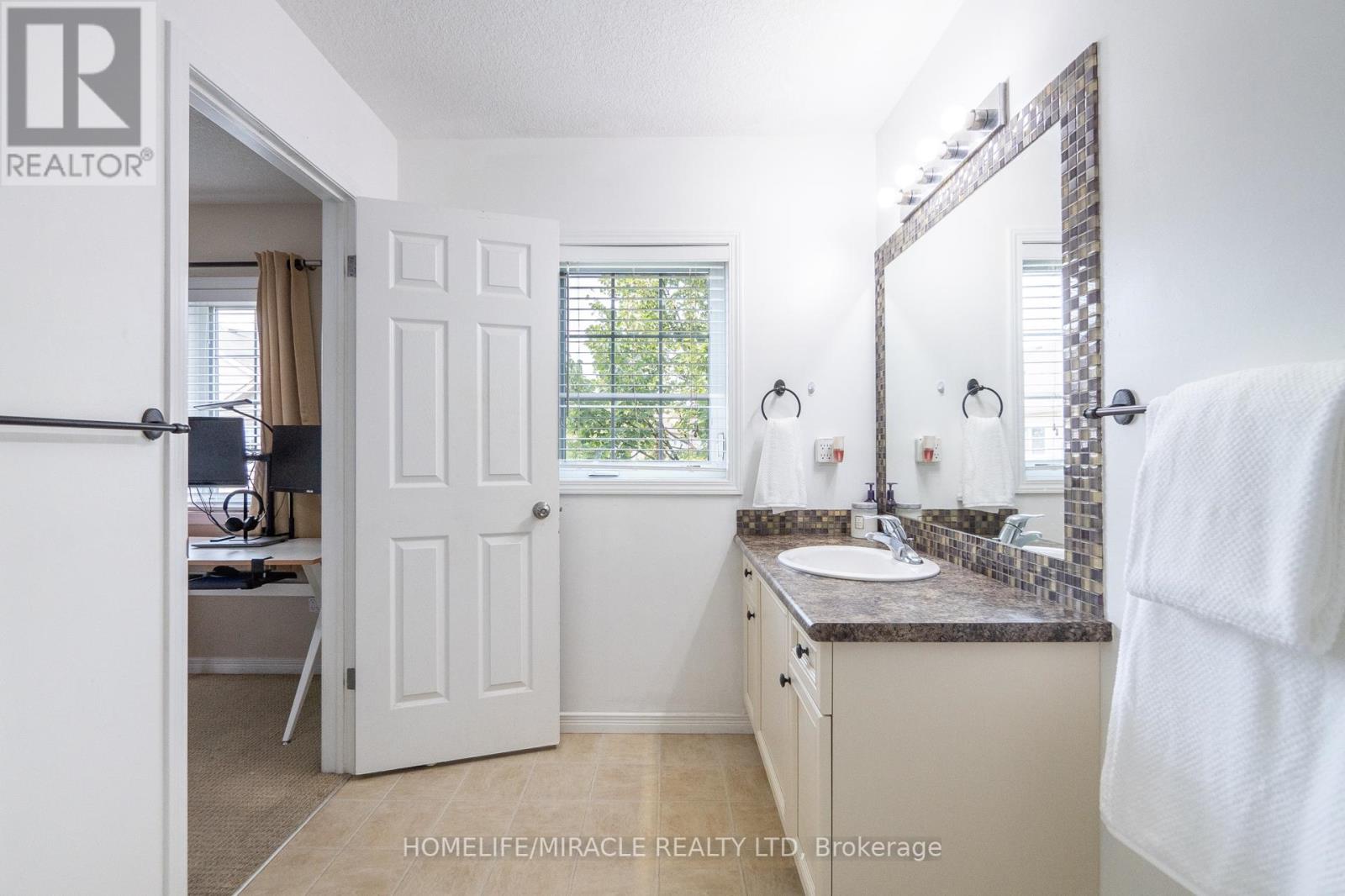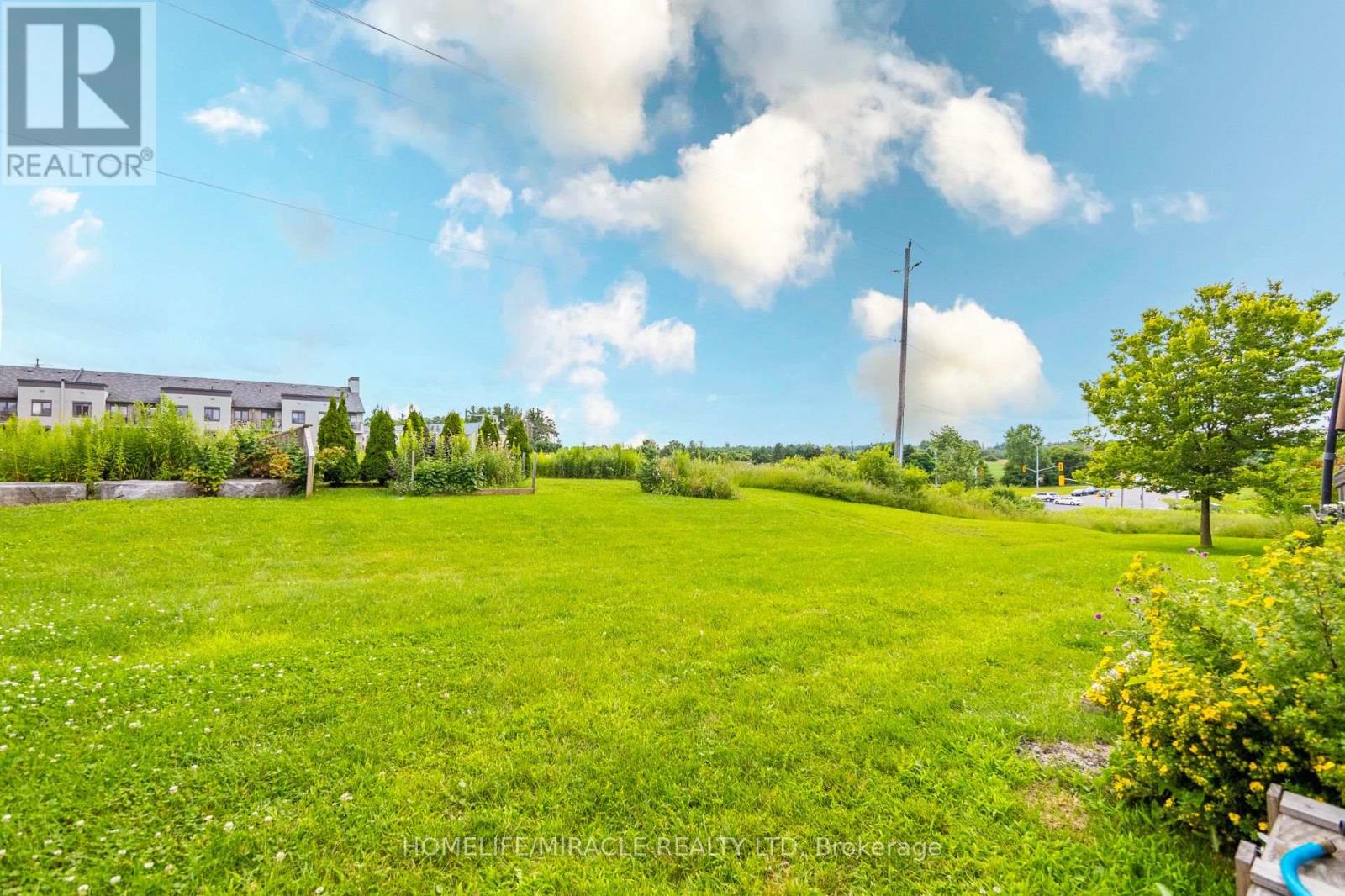66 - 355 Fisher Mills Road Cambridge, Ontario N3C 4N5
$699,900Maintenance, Parcel of Tied Land
$149 Monthly
Maintenance, Parcel of Tied Land
$149 MonthlyWelcome to this stunning 3+1 bedroom townhouse, perfectly designed for first-time home buyers and families. Located in the highly sought-after area of Hespeler, this home offers a harmonious blend of modern comfort and convenience. As you step inside, you'll be greeted by a spacious and inviting living area, perfect for family gatherings and entertaining guests. The oversized primary bedroom is a true retreat, featuring an ensuite bathroom that provides a private oasis for relaxation. With a total of 4 washrooms, there's no need to worry about morning rush hours. The additional bedrooms are generously sized, offering ample space for children, guests, or a home office. The bonus room can easily be converted into a fourth bedroom, playroom, or study, catering to your family's unique needs. This townhouse is ideally situated just minutes from Highway 401, making commuting a breeze. Families will appreciate the proximity to excellent schools and the convenience of being within walking distance to beautiful parks. Enjoy the charm of Hespeler's historic downtown area, where you'll find a variety of shops, restaurants, and local amenities. Don't miss this opportunity to own a beautiful home in one of Hespeler's most desirable locations. Schedule a viewing today and experience the perfect blend of comfort, style, and convenience. (id:61015)
Property Details
| MLS® Number | X12092626 |
| Property Type | Single Family |
| Parking Space Total | 2 |
Building
| Bathroom Total | 4 |
| Bedrooms Above Ground | 3 |
| Bedrooms Below Ground | 1 |
| Bedrooms Total | 4 |
| Appliances | Garage Door Opener Remote(s), Dishwasher, Dryer, Stove, Washer, Window Coverings |
| Basement Development | Finished |
| Basement Type | Full (finished) |
| Construction Style Attachment | Attached |
| Cooling Type | Central Air Conditioning |
| Exterior Finish | Brick, Vinyl Siding |
| Foundation Type | Concrete |
| Half Bath Total | 1 |
| Heating Fuel | Natural Gas |
| Heating Type | Forced Air |
| Stories Total | 2 |
| Size Interior | 1,100 - 1,500 Ft2 |
| Type | Row / Townhouse |
| Utility Water | Municipal Water |
Parking
| Attached Garage | |
| Garage |
Land
| Acreage | No |
| Sewer | Sanitary Sewer |
| Size Depth | 88 Ft ,3 In |
| Size Frontage | 18 Ft ,1 In |
| Size Irregular | 18.1 X 88.3 Ft |
| Size Total Text | 18.1 X 88.3 Ft |
https://www.realtor.ca/real-estate/28190424/66-355-fisher-mills-road-cambridge
Contact Us
Contact us for more information





































