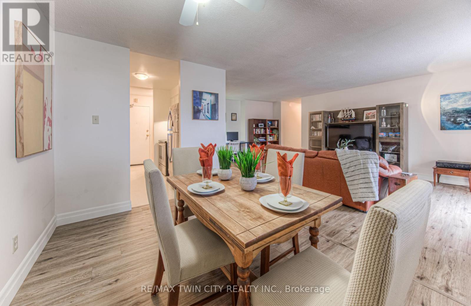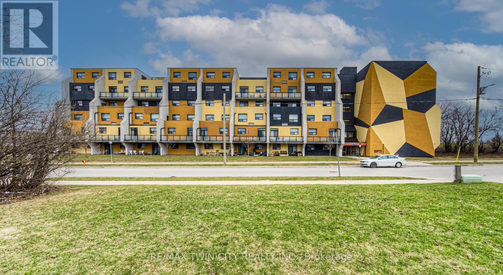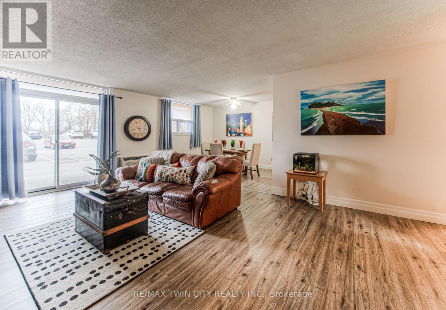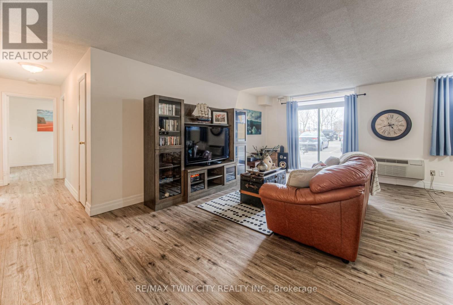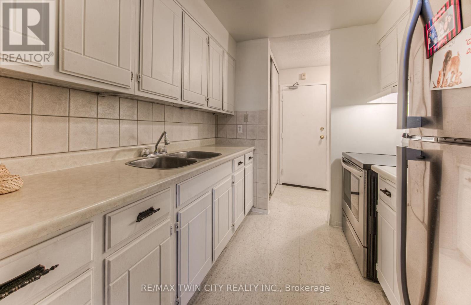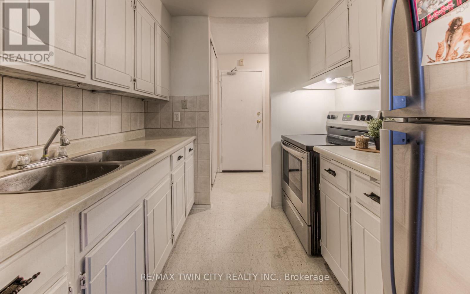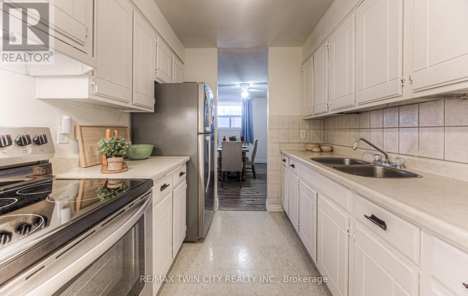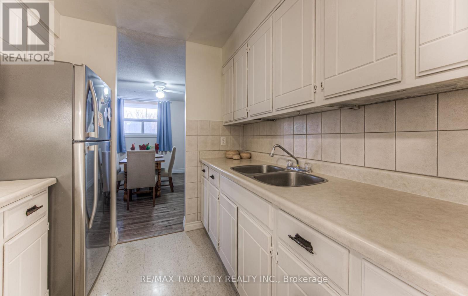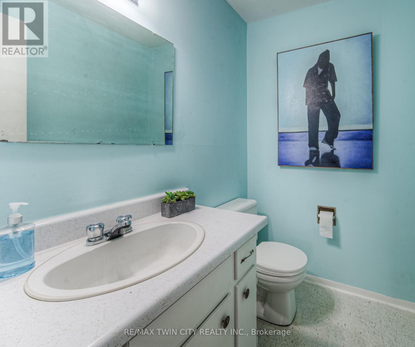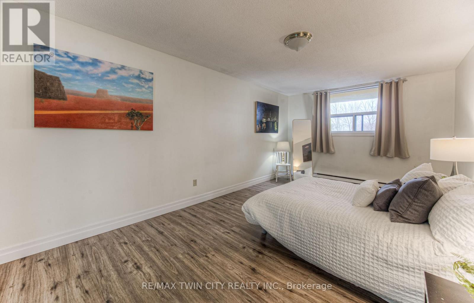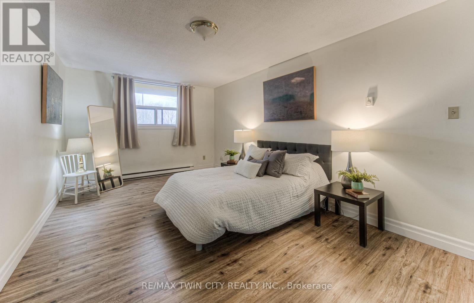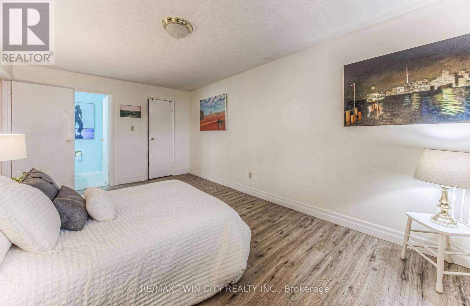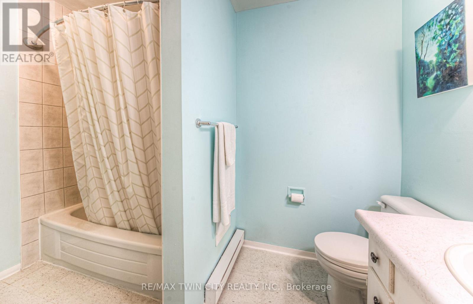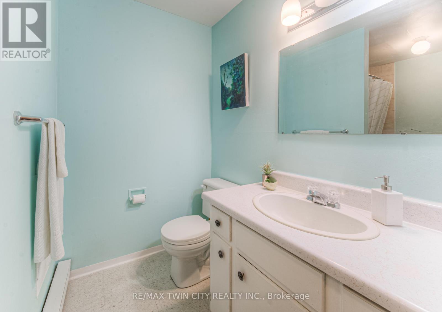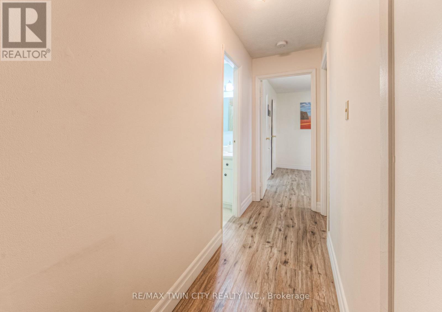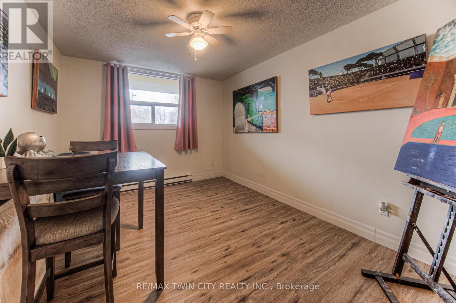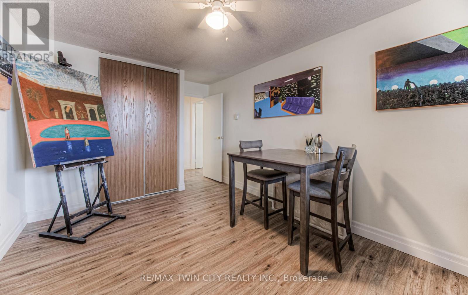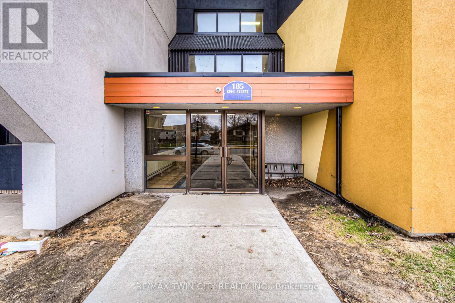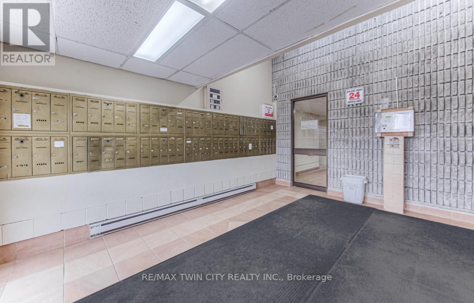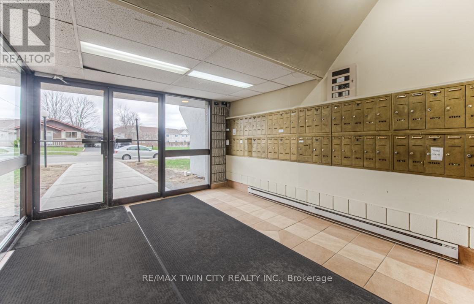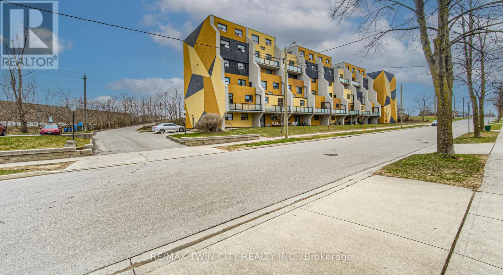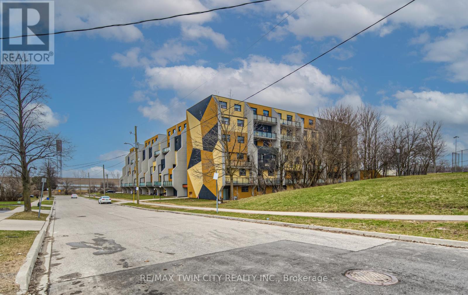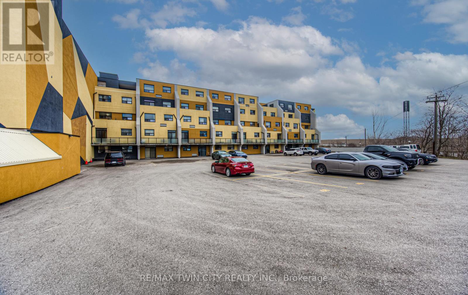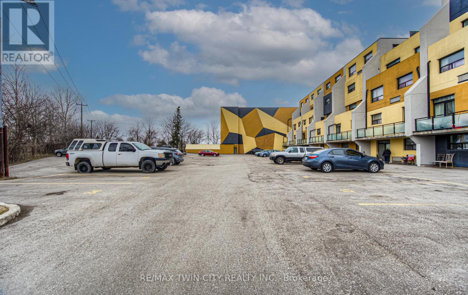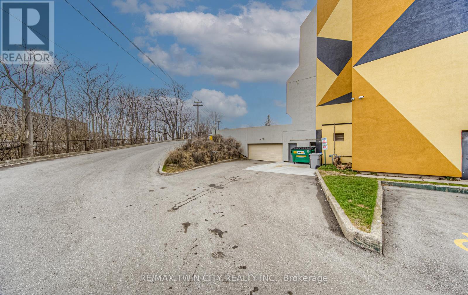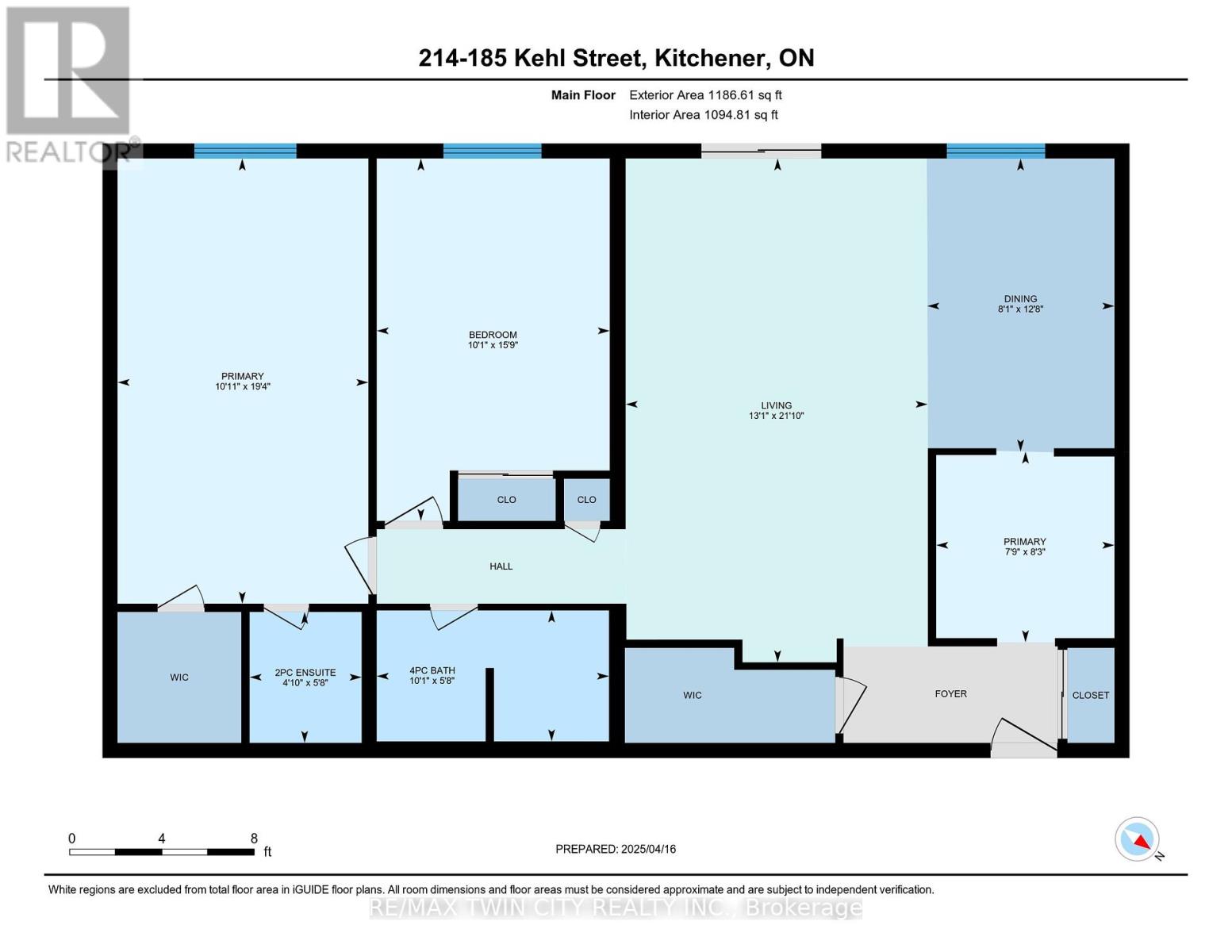214 - 185 Kehl Street Kitchener, Ontario N2M 5B9
$399,900Maintenance, Heat, Electricity, Water, Common Area Maintenance, Insurance, Parking
$451.30 Monthly
Maintenance, Heat, Electricity, Water, Common Area Maintenance, Insurance, Parking
$451.30 MonthlyGreat Main Floor Condo in a Prime Location! This spacious and well-maintained 2-bedroom, 2-bathroom unit offers the perfect blend of comfort and convenience. Situated on the main floor, it features a private patio and is just a short walk to the Laurentian Power Centre plus, you'll have quick and easy access to Highway 7/8 for stress-free commuting. Inside, you'l love the generous layout, including a large dining area and a huge primary bedroom complete with a walk-in closet and its own 2-piece ensuite. Stay cool in the summer with a wall-mounted A/C unit and enjoy the added privacy of included blackout blinds throughout. Additional perks include an underground parking space, shared main-floor laundry and low monthly condo fees that cover all your utilities no surprise bills to worry about! Don't miss out on this fantastic opportunity to own a bright and spacious condo in an unbeatable location! (id:61015)
Property Details
| MLS® Number | X12086710 |
| Property Type | Single Family |
| Neigbourhood | Southdale |
| Community Features | Pet Restrictions |
| Equipment Type | None |
| Parking Space Total | 1 |
| Rental Equipment Type | None |
Building
| Bathroom Total | 2 |
| Bedrooms Above Ground | 2 |
| Bedrooms Total | 2 |
| Age | 51 To 99 Years |
| Amenities | Visitor Parking |
| Appliances | Stove, Window Coverings, Refrigerator |
| Cooling Type | Wall Unit |
| Half Bath Total | 1 |
| Heating Fuel | Electric |
| Heating Type | Baseboard Heaters |
| Size Interior | 1,000 - 1,199 Ft2 |
| Type | Apartment |
Parking
| Underground | |
| Garage |
Land
| Acreage | No |
| Zoning Description | R2 |
Rooms
| Level | Type | Length | Width | Dimensions |
|---|---|---|---|---|
| Main Level | Kitchen | 2.52 m | 2.36 m | 2.52 m x 2.36 m |
| Main Level | Dining Room | 3.87 m | 2.47 m | 3.87 m x 2.47 m |
| Main Level | Living Room | 6.66 m | 3.99 m | 6.66 m x 3.99 m |
| Main Level | Bedroom | 4.79 m | 3.08 m | 4.79 m x 3.08 m |
| Main Level | Bathroom | 1.73 m | 3.07 m | 1.73 m x 3.07 m |
| Main Level | Primary Bedroom | 5.89 m | 3.32 m | 5.89 m x 3.32 m |
| Main Level | Bathroom | 1.73 m | 1.418 m | 1.73 m x 1.418 m |
https://www.realtor.ca/real-estate/28176640/214-185-kehl-street-kitchener
Contact Us
Contact us for more information

