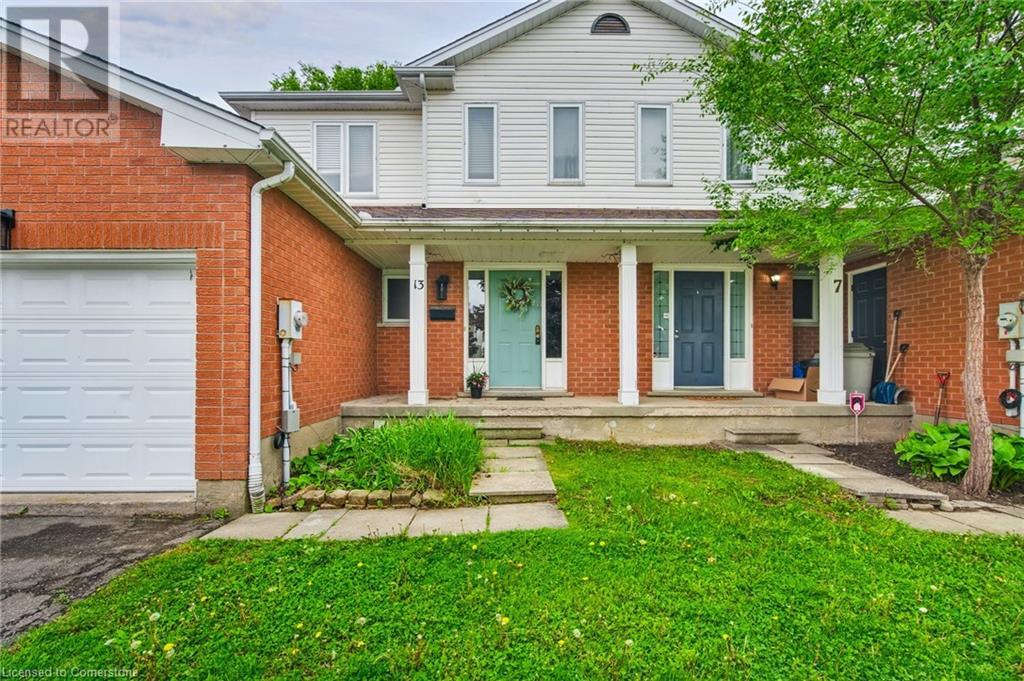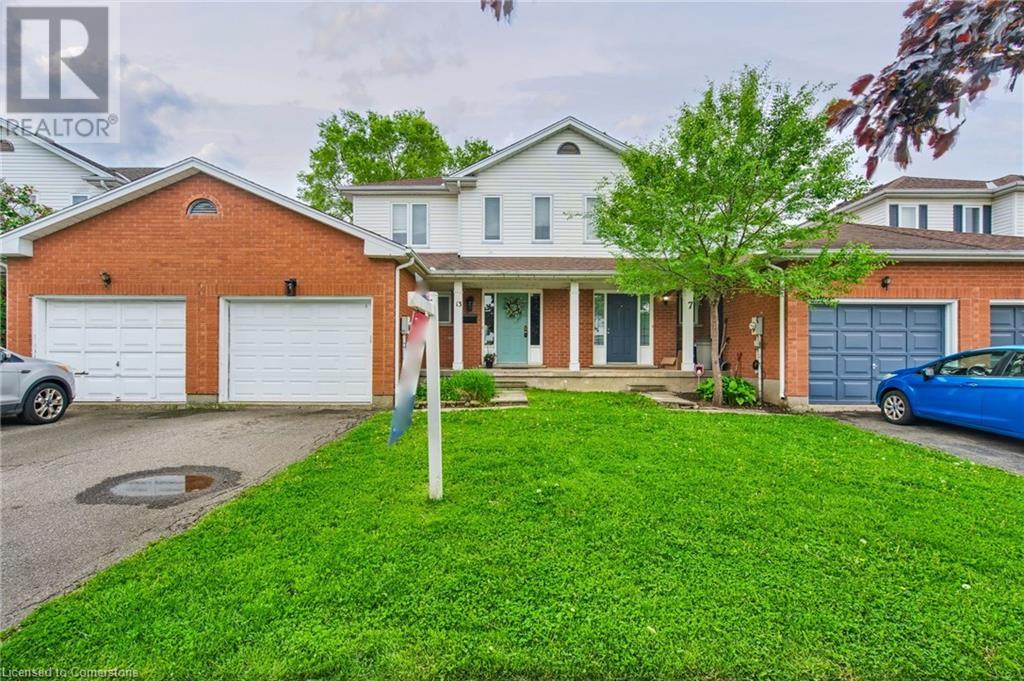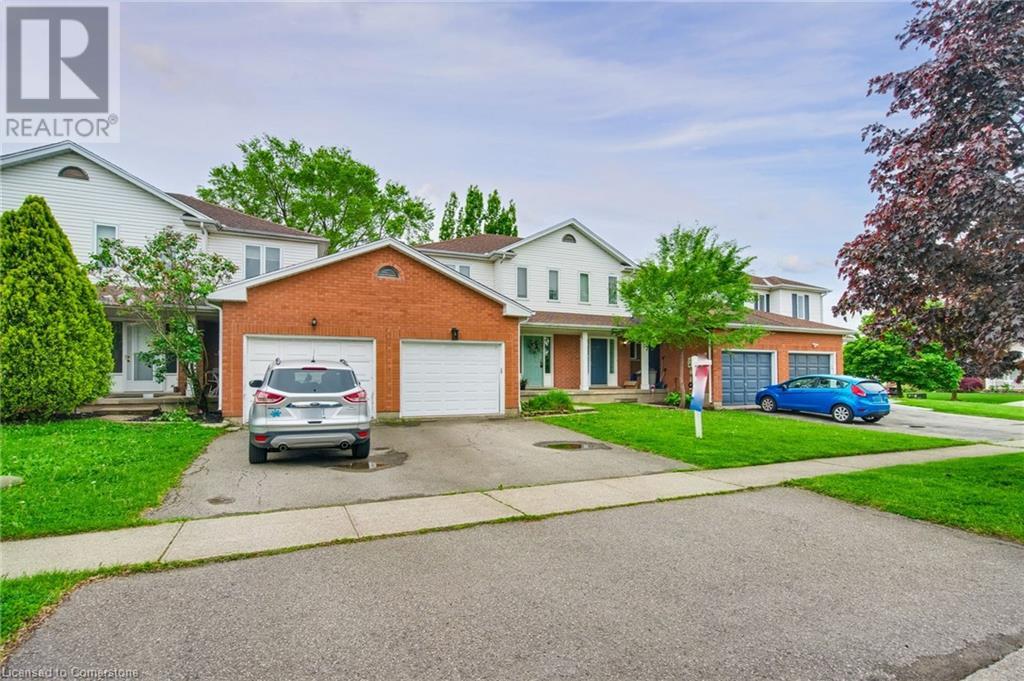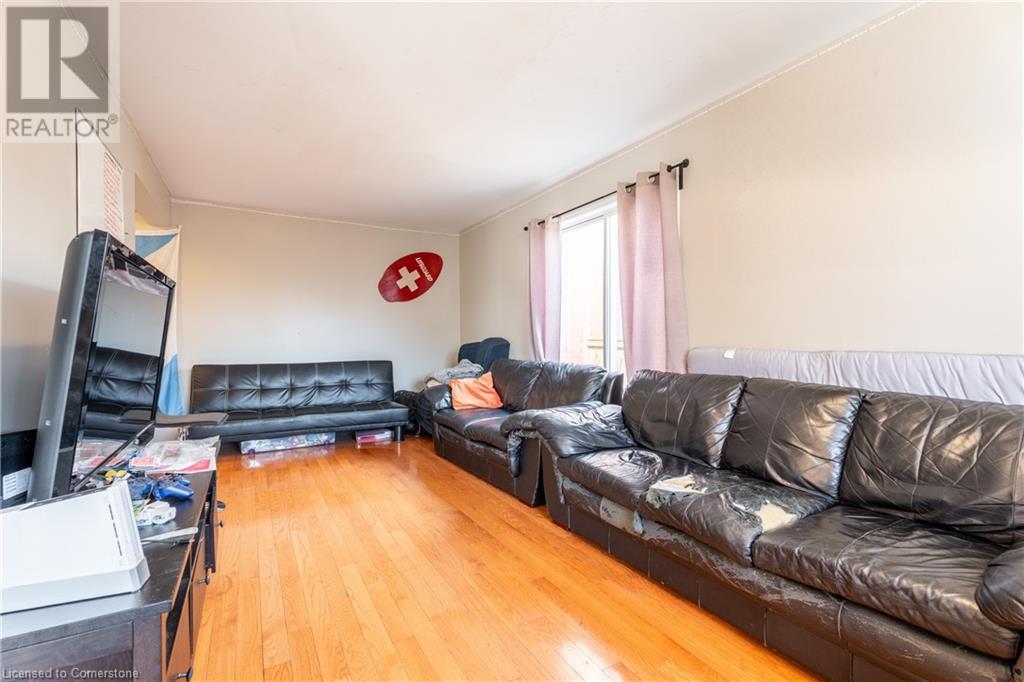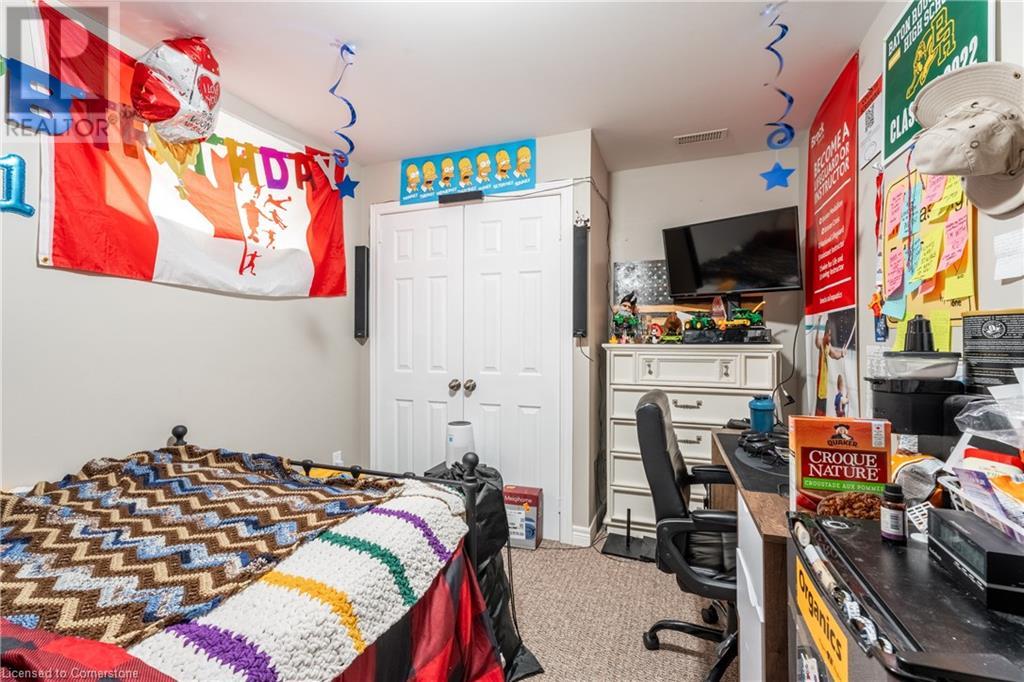13 Devine Crescent Thorold, Ontario L2V 5A6
$575,000
Looking for the perfect investment or a spacious home for a large family? This registered student house is ideally located near Brock University, making it an incredible opportunity for investors seeking rental income or families looking for ample space. Featuring a functional layout with 5 bedrooms, this home offers bright and inviting living spaces, a well-equipped eat-in kitchen, and a finished basement. Step outside to a private backyard, perfect for summer BBQs, study sessions, or unwinding after a long day. Minutes to transit, shopping, parks, dining, and Brock U—a dream for students and families alike! Whether you're looking to generate steady rental income or find a home that accommodates your growing needs, this is an opportunity you can’t afford to miss! (id:61015)
Property Details
| MLS® Number | 40706116 |
| Property Type | Single Family |
| Amenities Near By | Place Of Worship, Playground, Public Transit, Schools |
| Communication Type | Internet Access |
| Equipment Type | Furnace, Water Heater |
| Features | Cul-de-sac, Automatic Garage Door Opener |
| Parking Space Total | 2 |
| Rental Equipment Type | Furnace, Water Heater |
| Structure | Porch |
Building
| Bathroom Total | 3 |
| Bedrooms Above Ground | 3 |
| Bedrooms Below Ground | 2 |
| Bedrooms Total | 5 |
| Appliances | Central Vacuum, Dryer, Refrigerator, Washer, Hood Fan, Window Coverings, Garage Door Opener |
| Architectural Style | 2 Level |
| Basement Development | Finished |
| Basement Type | Full (finished) |
| Constructed Date | 1994 |
| Construction Style Attachment | Attached |
| Cooling Type | Central Air Conditioning |
| Exterior Finish | Brick |
| Fire Protection | Smoke Detectors |
| Fixture | Ceiling Fans |
| Foundation Type | Block |
| Half Bath Total | 1 |
| Heating Fuel | Natural Gas |
| Heating Type | Forced Air |
| Stories Total | 2 |
| Size Interior | 1,877 Ft2 |
| Type | Row / Townhouse |
| Utility Water | Municipal Water |
Parking
| Attached Garage |
Land
| Access Type | Road Access, Highway Nearby |
| Acreage | No |
| Land Amenities | Place Of Worship, Playground, Public Transit, Schools |
| Sewer | Municipal Sewage System |
| Size Depth | 107 Ft |
| Size Frontage | 26 Ft |
| Size Total Text | Under 1/2 Acre |
| Zoning Description | R2 |
Rooms
| Level | Type | Length | Width | Dimensions |
|---|---|---|---|---|
| Second Level | 4pc Bathroom | Measurements not available | ||
| Second Level | Bedroom | 11'6'' x 11'2'' | ||
| Second Level | Bedroom | 13'10'' x 8'10'' | ||
| Second Level | Primary Bedroom | 16'10'' x 10'10'' | ||
| Basement | 3pc Bathroom | Measurements not available | ||
| Basement | Bedroom | 10'0'' x 9'0'' | ||
| Basement | Bedroom | 20'5'' x 9'0'' | ||
| Main Level | 2pc Bathroom | Measurements not available | ||
| Main Level | Living Room/dining Room | 21'2'' x 9'8'' | ||
| Main Level | Eat In Kitchen | 17'5'' x 9'0'' |
Utilities
| Cable | Available |
| Natural Gas | Available |
| Telephone | Available |
https://www.realtor.ca/real-estate/28020193/13-devine-crescent-thorold
Contact Us
Contact us for more information

