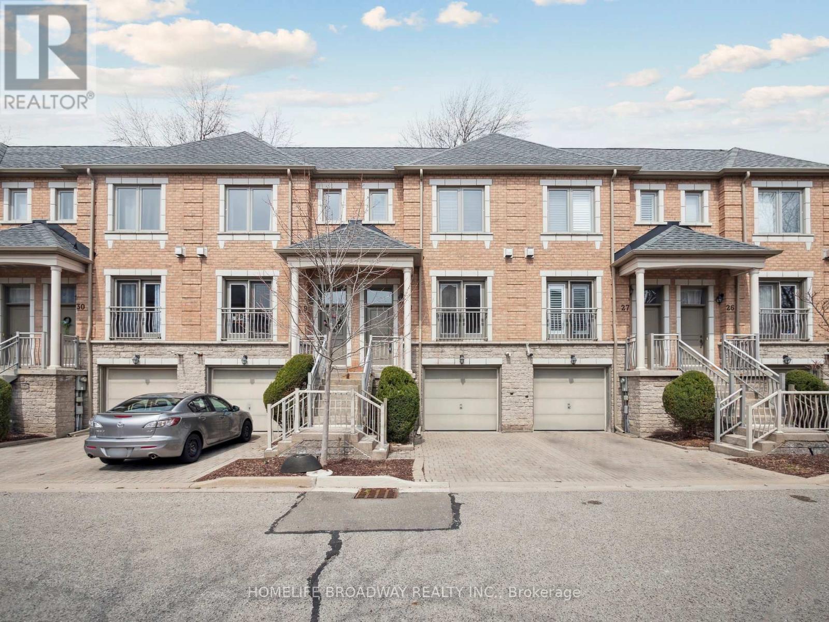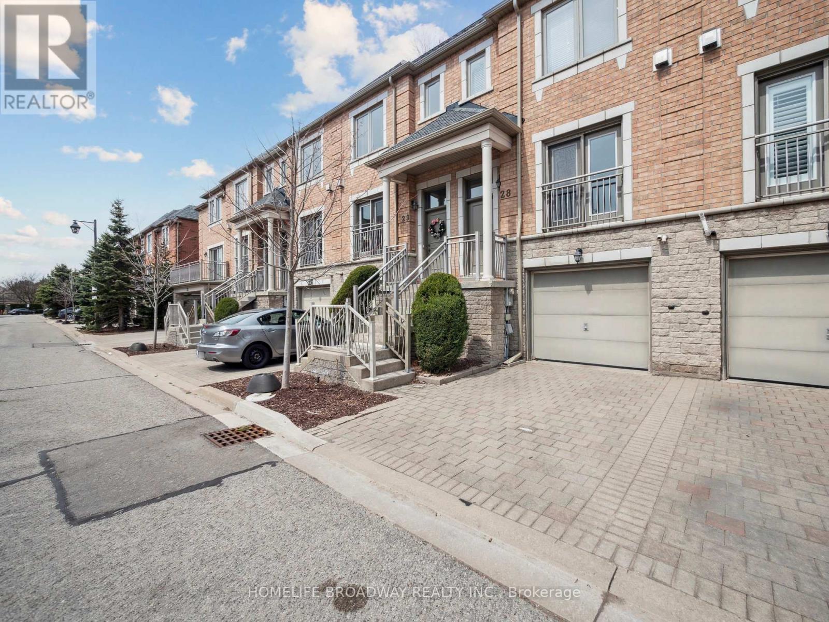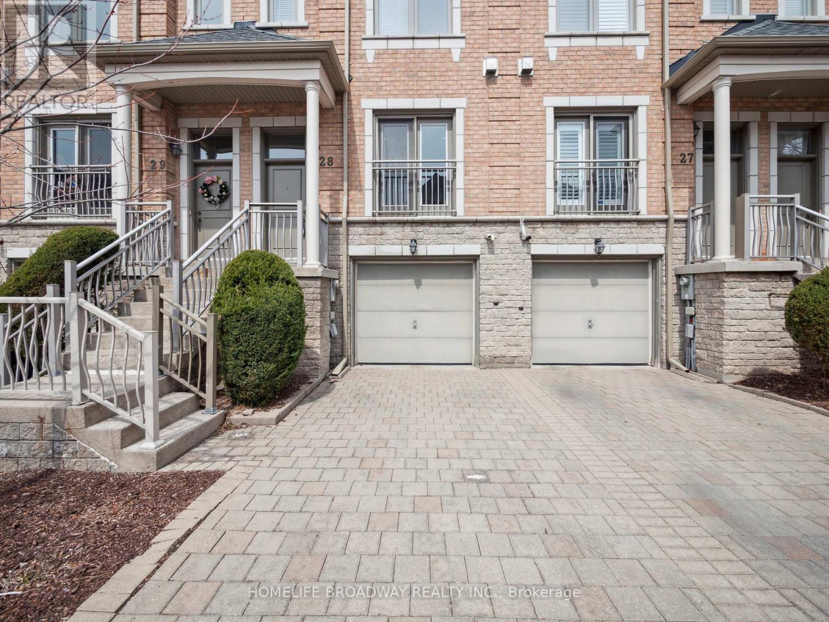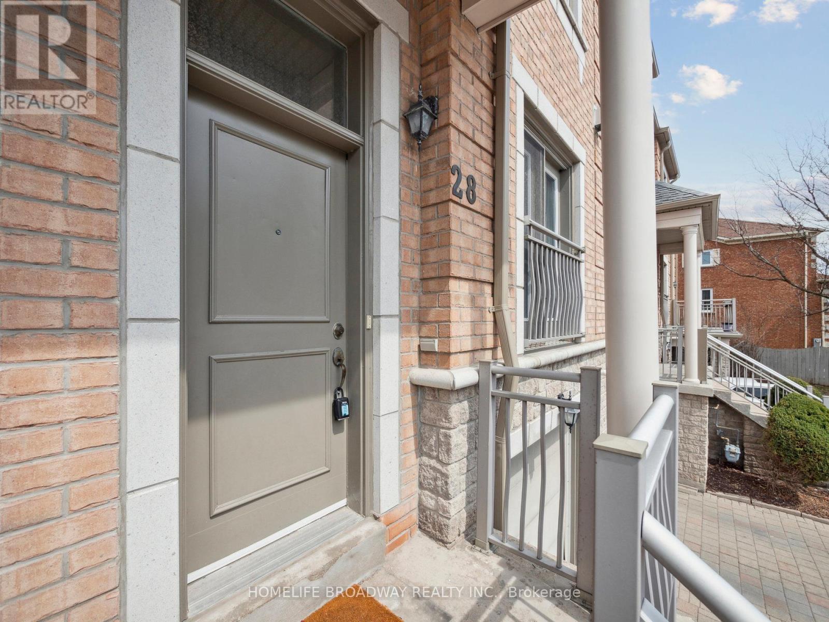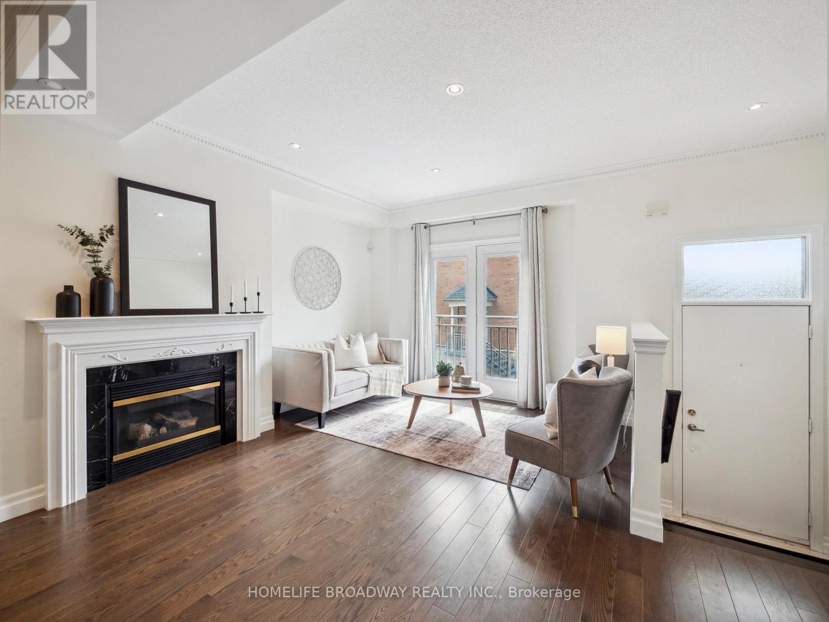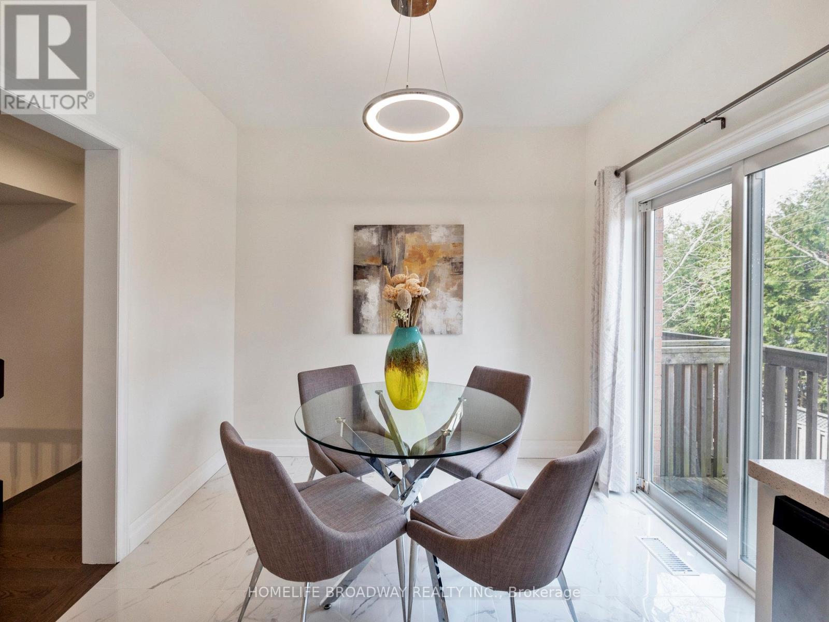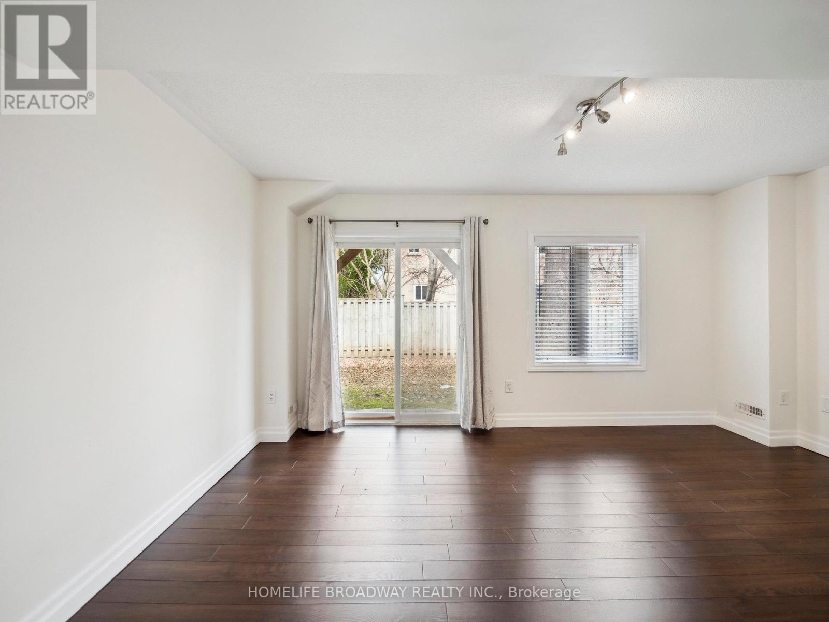28 - 9133 Bayview Avenue Richmond Hill, Ontario L4B 4C5
$1,050,000Maintenance, Insurance, Parking, Common Area Maintenance
$692.26 Monthly
Maintenance, Insurance, Parking, Common Area Maintenance
$692.26 MonthlySpacious and naturally lit townhouse located in the well-established, tranquil Bristol Court (Richmond Hill) gated community. Recently renovated and maintained, practically in brand new condition. Hardwood floor throughout with gas fireplace insert on main floor, porcelain tiles in front entrance and kitchen; glass tile backsplash, under cabinet led lighting, stainless appliances, built-in stainless oven with ceramic cooktop in kitchen; breakfast area with walk-out to deck; updated ensuite bathroom in primary bedroom with walk-in shower; updated main bathroom; huge den on ground floor that can be used as an office or an extra bedroom, walk out to backyard; digital climate control with remote monitoring; 24/7 gate house with security; a short walk to top schools, supermarket, bank, restaurants, pharmacy, public transit, etc. Centrally located, a short drive to 404 & 407. Seller and their representatives do not offer any implied or expressed warranty on the property and its contents. All figures and measurements are for references only, buyers and their agents must exercise due diligence to verify on their own. (id:61015)
Property Details
| MLS® Number | N12086660 |
| Property Type | Single Family |
| Community Name | Doncrest |
| Amenities Near By | Public Transit, Schools, Place Of Worship, Park |
| Community Features | Pet Restrictions |
| Equipment Type | Water Heater - Gas |
| Features | Balcony, Carpet Free |
| Parking Space Total | 2 |
| Rental Equipment Type | Water Heater - Gas |
| Structure | Deck |
Building
| Bathroom Total | 3 |
| Bedrooms Above Ground | 3 |
| Bedrooms Below Ground | 1 |
| Bedrooms Total | 4 |
| Age | 16 To 30 Years |
| Amenities | Visitor Parking, Fireplace(s) |
| Appliances | Garage Door Opener Remote(s), Water Heater, Water Purifier, Oven - Built-in, Range, Water Meter, Cooktop, Dishwasher, Dryer, Garage Door Opener, Oven, Hood Fan, Window Coverings, Refrigerator |
| Cooling Type | Central Air Conditioning |
| Exterior Finish | Brick, Stone |
| Fire Protection | Controlled Entry, Security Guard, Smoke Detectors |
| Fireplace Present | Yes |
| Fireplace Total | 1 |
| Flooring Type | Hardwood, Porcelain Tile |
| Half Bath Total | 1 |
| Heating Fuel | Natural Gas |
| Heating Type | Forced Air |
| Stories Total | 3 |
| Size Interior | 1,600 - 1,799 Ft2 |
| Type | Row / Townhouse |
Parking
| Garage |
Land
| Acreage | No |
| Land Amenities | Public Transit, Schools, Place Of Worship, Park |
| Landscape Features | Landscaped |
| Zoning Description | Residential |
Rooms
| Level | Type | Length | Width | Dimensions |
|---|---|---|---|---|
| Main Level | Living Room | 8.92 m | 5.98 m | 8.92 m x 5.98 m |
| Main Level | Dining Room | 8.92 m | 5.98 m | 8.92 m x 5.98 m |
| Main Level | Kitchen | 7.44 m | 4.53 m | 7.44 m x 4.53 m |
| Upper Level | Primary Bedroom | 7.56 m | 7.24 m | 7.56 m x 7.24 m |
| Upper Level | Bedroom 2 | 6.57 m | 3.74 m | 6.57 m x 3.74 m |
| Upper Level | Bedroom 3 | 5.28 m | 3.58 m | 5.28 m x 3.58 m |
| Ground Level | Den | 7.56 m | 5.2 m | 7.56 m x 5.2 m |
https://www.realtor.ca/real-estate/28176570/28-9133-bayview-avenue-richmond-hill-doncrest-doncrest
Contact Us
Contact us for more information

