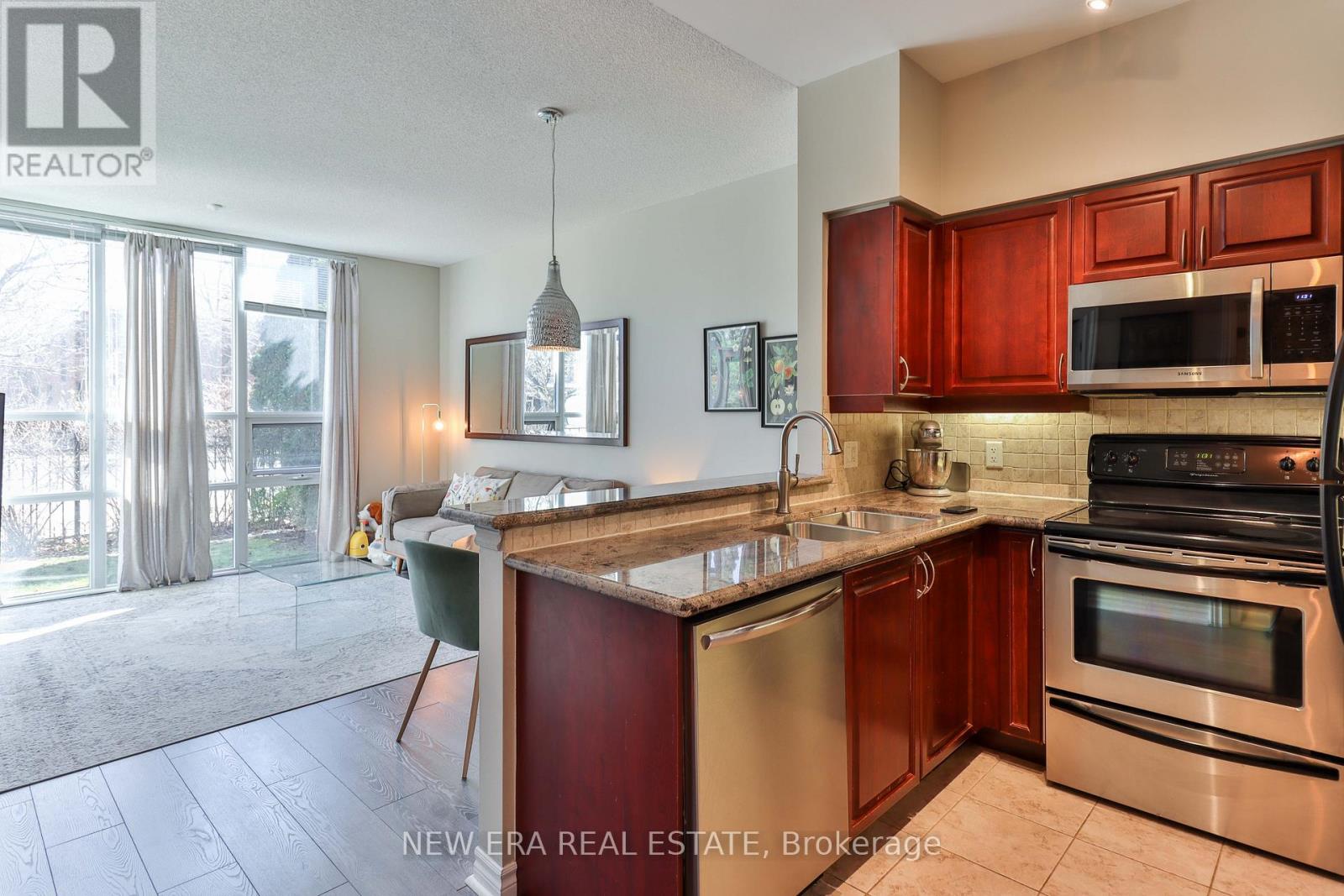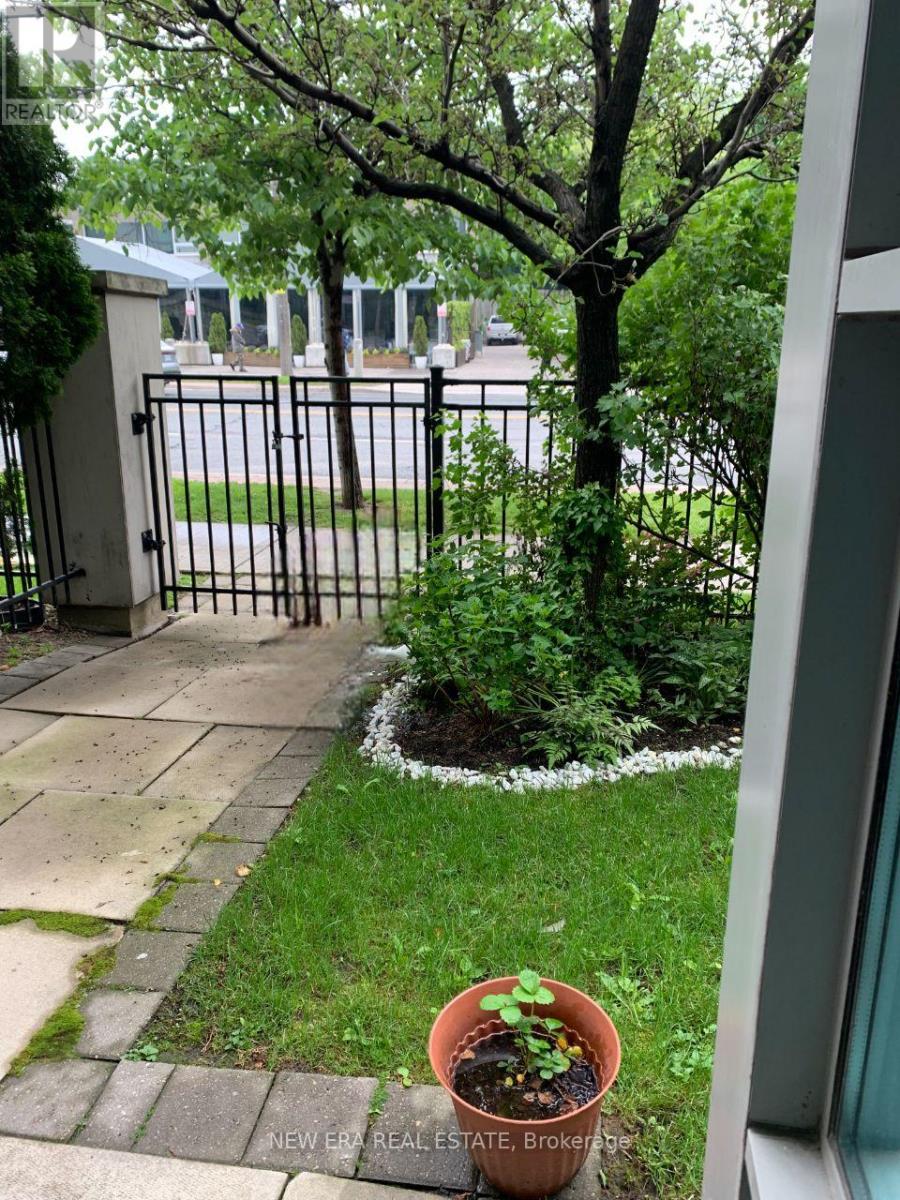108 - 3830 Bathurst Street Toronto, Ontario M3H 6C5
$559,999Maintenance, Heat, Common Area Maintenance, Insurance, Water, Parking
$688.90 Monthly
Maintenance, Heat, Common Area Maintenance, Insurance, Water, Parking
$688.90 MonthlyExperience stylish living in Clanton Park with this freshly painted condo featuring 9 ft ceilings, custom built-ins in the den and primary bedroom for ample storage, and a rare oversized terrace perfect for outdoor entertaining, relaxation, or a personal garden, easy access to Yorkdale mall, GO Station, York Mills & Wilson subway stations, TTC, highways, restaurants, and shopping, along with premium building amenities including a 24-hour concierge, visitor parking, party room, kids play area, pool, TV room, gym, recent upgrades such as a new dishwasher (2023), new microwave (2022), and a replaced toilet (2024), a family-friendly community near public and private schools and daycares, and an upcoming improvement with the installation of EV charging stations. all complemented by one parking spot, one locker. (id:61015)
Property Details
| MLS® Number | C12017442 |
| Property Type | Single Family |
| Neigbourhood | Spadina—Fort York |
| Community Name | Clanton Park |
| Community Features | Pet Restrictions |
| Features | In Suite Laundry |
| Parking Space Total | 1 |
Building
| Bathroom Total | 1 |
| Bedrooms Above Ground | 1 |
| Bedrooms Below Ground | 1 |
| Bedrooms Total | 2 |
| Amenities | Storage - Locker |
| Appliances | Dishwasher, Microwave, Stove, Refrigerator |
| Cooling Type | Central Air Conditioning |
| Exterior Finish | Concrete |
| Heating Fuel | Natural Gas |
| Heating Type | Forced Air |
| Size Interior | 600 - 699 Ft2 |
| Type | Apartment |
Parking
| Underground | |
| Garage |
Land
| Acreage | No |
Rooms
| Level | Type | Length | Width | Dimensions |
|---|---|---|---|---|
| Flat | Kitchen | 2.46 m | 2.31 m | 2.46 m x 2.31 m |
| Flat | Living Room | 4.77 m | 3.35 m | 4.77 m x 3.35 m |
| Flat | Dining Room | 4.77 m | 3.35 m | 4.77 m x 3.35 m |
| Flat | Primary Bedroom | 3.38 m | 2.82 m | 3.38 m x 2.82 m |
| Flat | Den | 2.34 m | 2.41 m | 2.34 m x 2.41 m |
Contact Us
Contact us for more information



















