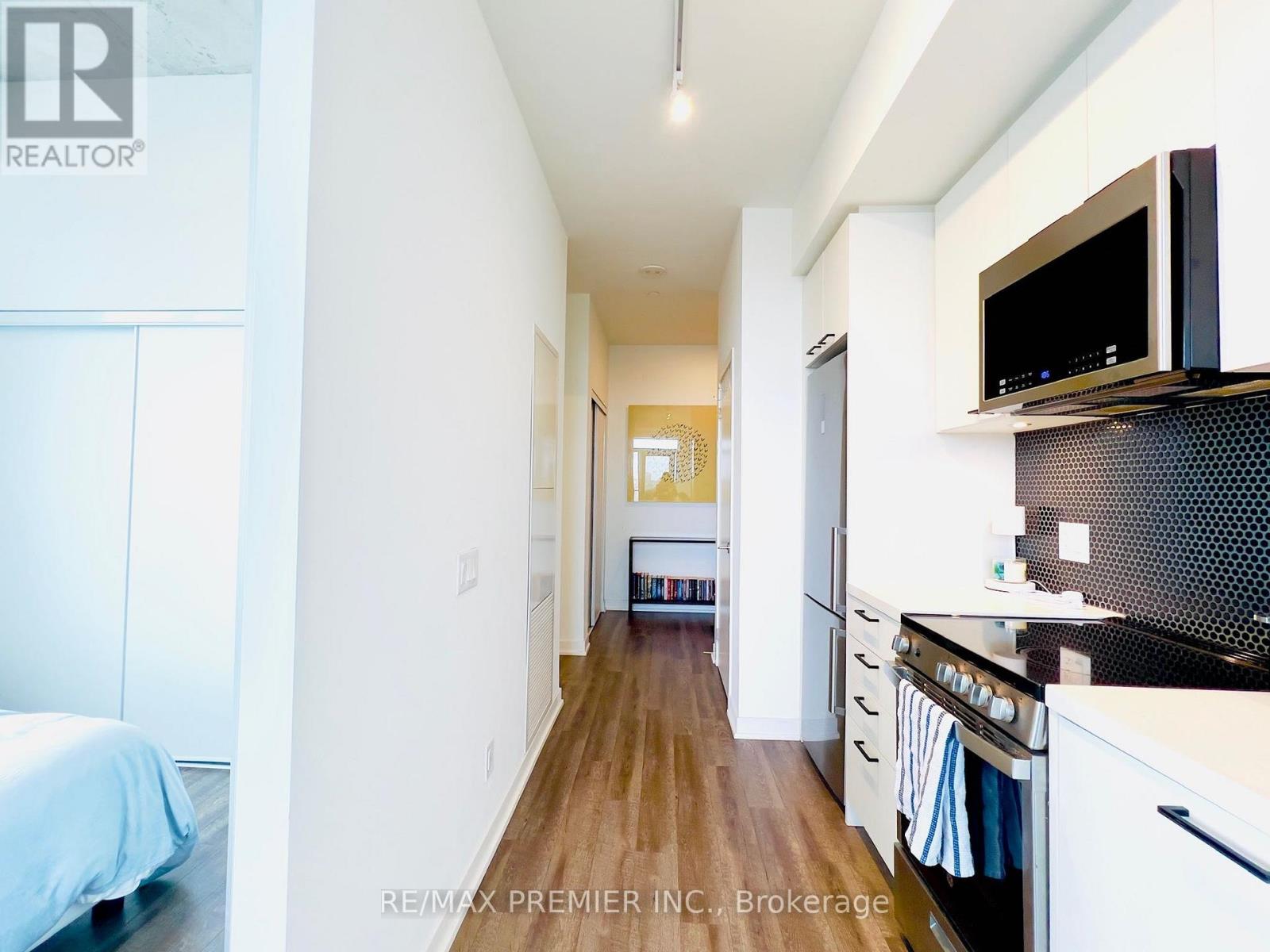705 - 1808 St. Clair Avenue W Toronto, Ontario M6N 1J5
$1,975 Monthly
Welcome To This Bright 1 Bedroom, 1 Bathroom Corner Unit In Reunion Crossing. Flooded With Natural Light, Wrapped In Windows, And Just Steps To The St. Clair Streetcar. This Unit Pops With Open-Concept Living, A Sleek Kitchen, And An Open Balcony. The Bedroom? Peaceful And Bright. The Bathroom? Chic And Spa-Inspired. Location? Nestled In Weston-Pelham Park, A Neighborhood Rich In History And Character. Enjoy The Charm Of Carlton Village And The Convenience Of Nearby Stockyards, Corso Italia, The Junction, Earlscourt Park And S.A.D.R.A. Park. Perfect For Those Who Want Location And Lifestyle. Steps To Shops, Parks, Cafés, And Everything You Love About Toronto. Utilities Can be added For an Additional $125/month: Heat, Hydro, Water And WIFI. (id:61015)
Property Details
| MLS® Number | W12086564 |
| Property Type | Single Family |
| Neigbourhood | Weston-Pellam Park |
| Community Name | Weston-Pellam Park |
| Amenities Near By | Park, Place Of Worship, Public Transit, Schools |
| Community Features | Pet Restrictions, Community Centre |
| Features | Elevator, Balcony, Carpet Free, In Suite Laundry |
Building
| Bathroom Total | 1 |
| Bedrooms Above Ground | 1 |
| Bedrooms Total | 1 |
| Age | 0 To 5 Years |
| Amenities | Recreation Centre, Exercise Centre, Party Room |
| Appliances | Oven - Built-in |
| Cooling Type | Central Air Conditioning |
| Exterior Finish | Brick |
| Fire Protection | Security System, Smoke Detectors |
| Heating Fuel | Natural Gas |
| Heating Type | Forced Air |
| Size Interior | 500 - 599 Ft2 |
| Type | Apartment |
Parking
| No Garage |
Land
| Acreage | No |
| Land Amenities | Park, Place Of Worship, Public Transit, Schools |
Rooms
| Level | Type | Length | Width | Dimensions |
|---|---|---|---|---|
| Flat | Living Room | 3.3 m | 2.77 m | 3.3 m x 2.77 m |
| Flat | Kitchen | 3.1 m | 3.22 m | 3.1 m x 3.22 m |
| Flat | Bedroom | 2.6 m | 3.2 m | 2.6 m x 3.2 m |
| Flat | Bathroom | 2.12 m | 1.9 m | 2.12 m x 1.9 m |
Contact Us
Contact us for more information





















