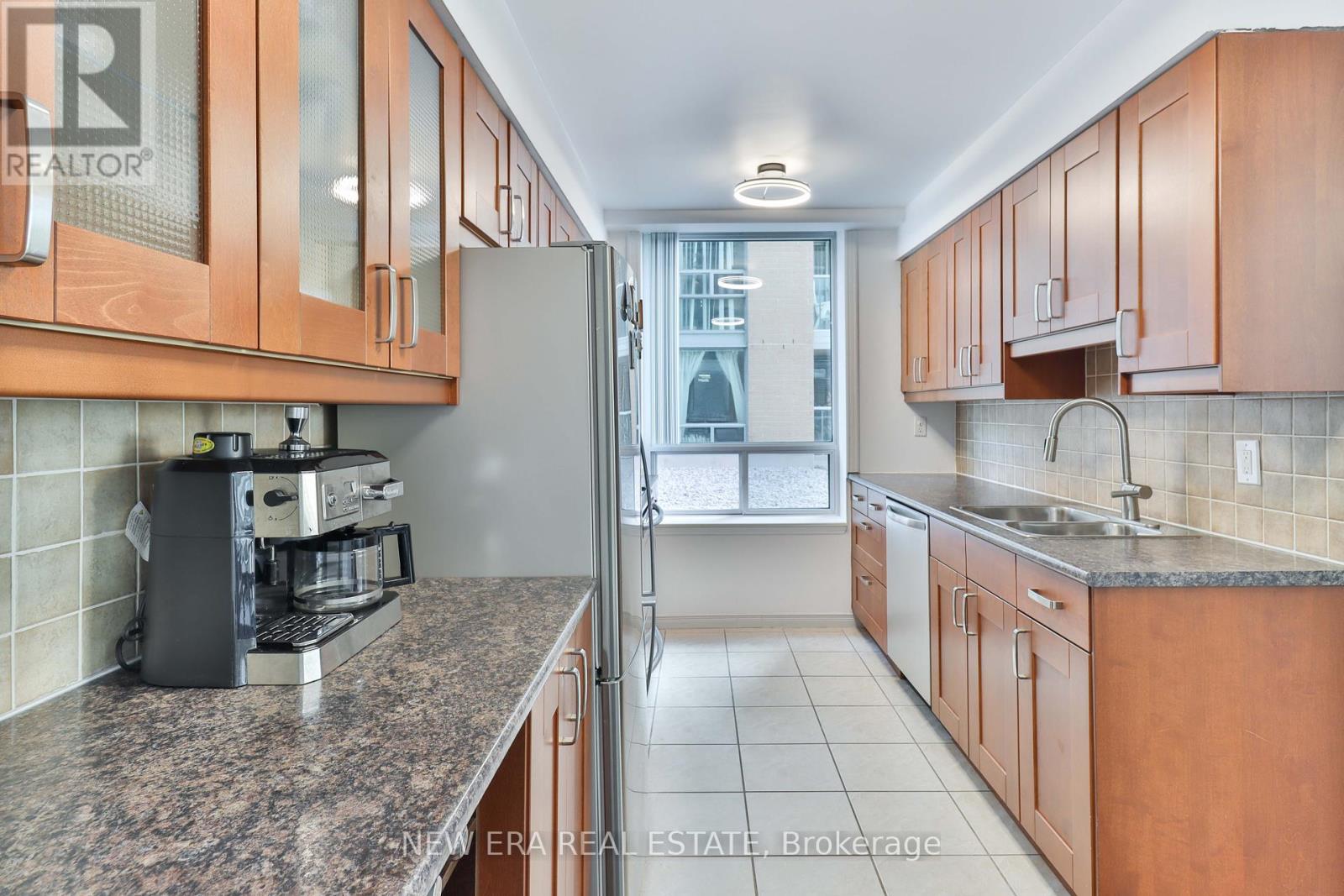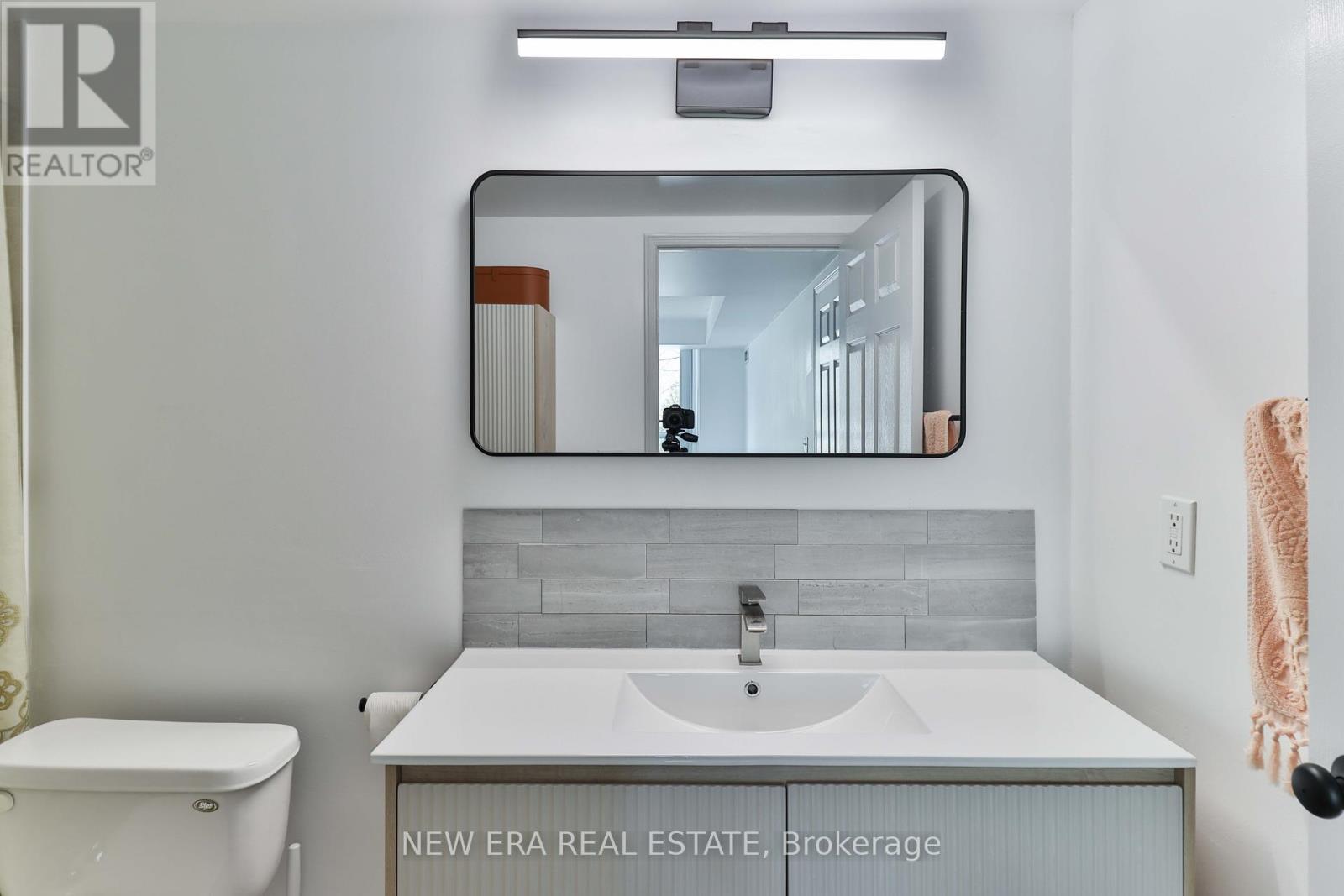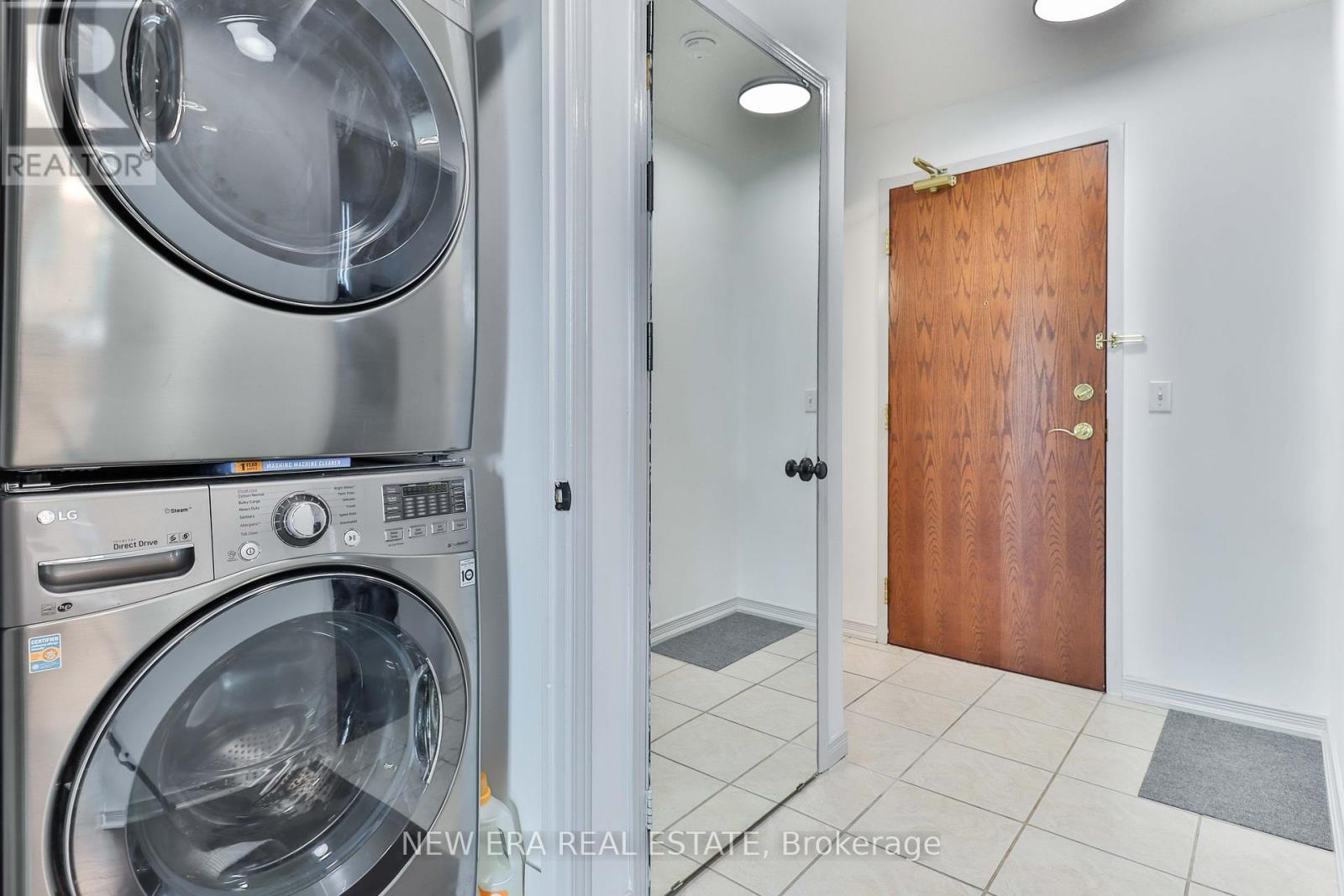203 - 15 Michael Power Place Toronto, Ontario M9A 5G4
$799,999Maintenance, Heat, Electricity, Water, Insurance, Parking
$1,125.88 Monthly
Maintenance, Heat, Electricity, Water, Insurance, Parking
$1,125.88 MonthlyPrime location within walking distance to Islington Subway Station, groceries, restaurants, and Michael Power Park. This bright and spacious corner unit features a versatile den with a closet and door, perfect as a third bedroom. Freshly painted with renovated bathrooms (2023) and updated cabinets. The primary bedroom accommodates a king-size bed and boasts a walk-in closet. Kitchen offers ample cabinetry. Enjoy a good-sized balcony, new light fixtures (2023), and fantastic building amenities, including a security gate, party room, exercise room, and entertainment room with billiards and chess. Parking is conveniently close to the elevator, with a spacious locker on the same level. A must-see. 1 Parking 1 Locker (id:61015)
Property Details
| MLS® Number | W12017358 |
| Property Type | Single Family |
| Neigbourhood | Etobicoke City Centre |
| Community Name | Islington-City Centre West |
| Community Features | Pet Restrictions |
| Features | Balcony, Carpet Free, In Suite Laundry |
| Parking Space Total | 1 |
Building
| Bathroom Total | 2 |
| Bedrooms Above Ground | 2 |
| Bedrooms Below Ground | 1 |
| Bedrooms Total | 3 |
| Amenities | Storage - Locker |
| Appliances | Dryer, Stove, Washer, Window Coverings, Refrigerator |
| Cooling Type | Central Air Conditioning |
| Exterior Finish | Brick |
| Heating Fuel | Natural Gas |
| Heating Type | Forced Air |
| Size Interior | 1,000 - 1,199 Ft2 |
| Type | Apartment |
Parking
| Underground | |
| Garage |
Land
| Acreage | No |
Rooms
| Level | Type | Length | Width | Dimensions |
|---|---|---|---|---|
| Main Level | Living Room | 3.75 m | 3.01 m | 3.75 m x 3.01 m |
| Main Level | Dining Room | 3.25 m | 3.01 m | 3.25 m x 3.01 m |
| Main Level | Kitchen | 4.1 m | 3.01 m | 4.1 m x 3.01 m |
| Main Level | Primary Bedroom | 4.1 m | 3.01 m | 4.1 m x 3.01 m |
| Main Level | Bedroom 2 | 3.7 m | 3 m | 3.7 m x 3 m |
| Main Level | Bedroom 2 | 3.7 m | 3 m | 3.7 m x 3 m |
| Main Level | Den | 2.5 m | 2.1 m | 2.5 m x 2.1 m |
Contact Us
Contact us for more information


























