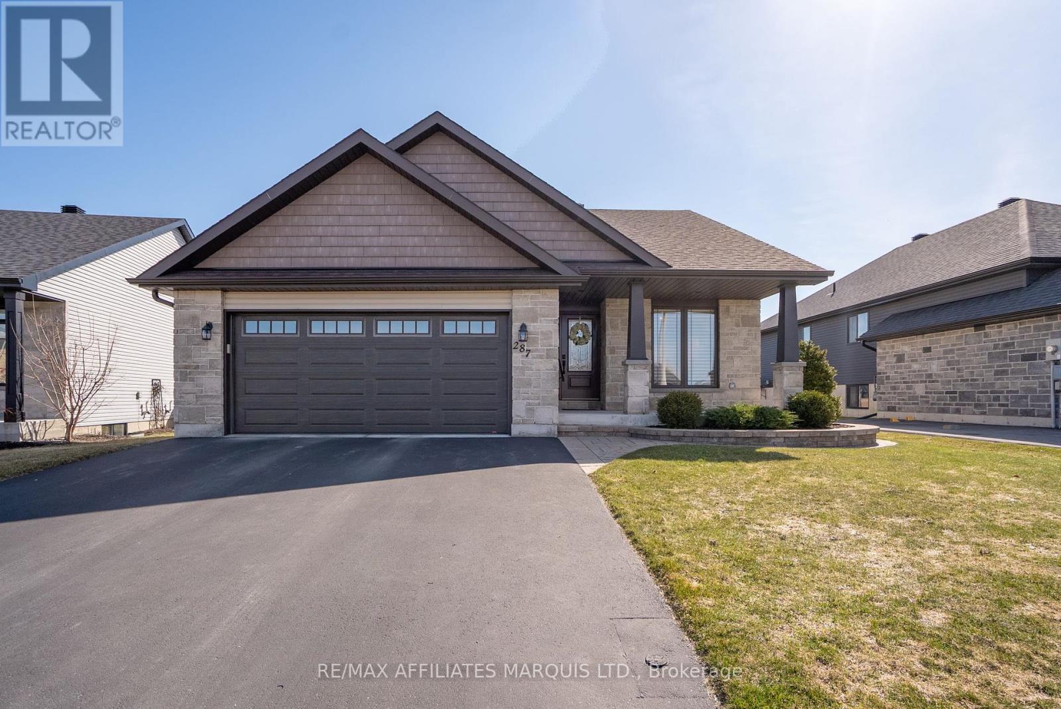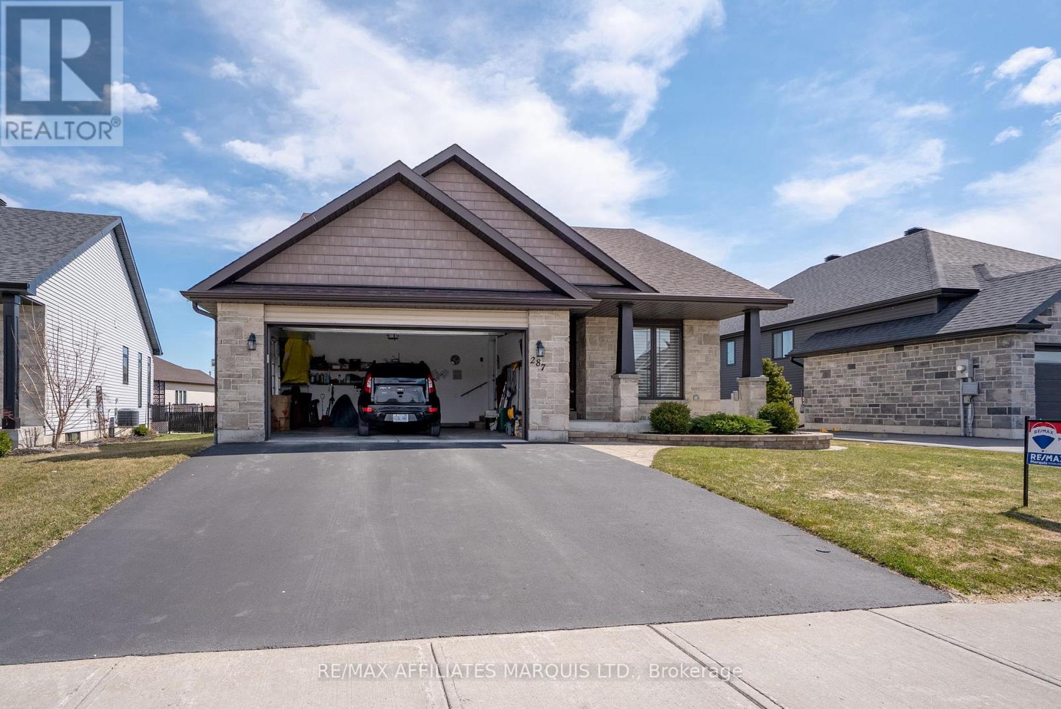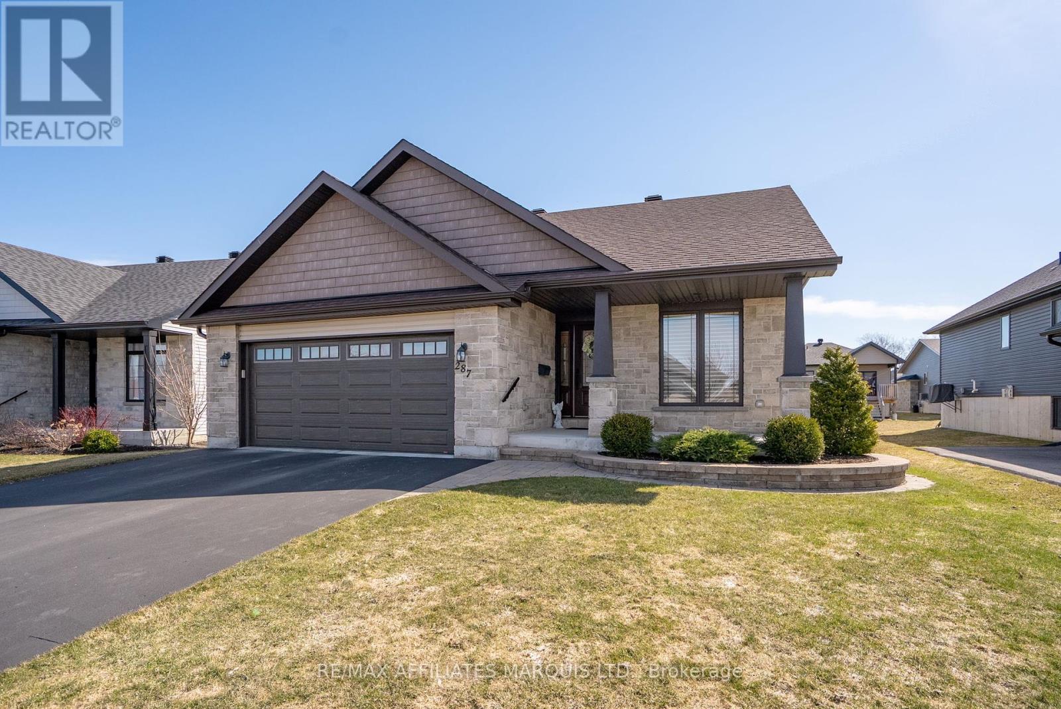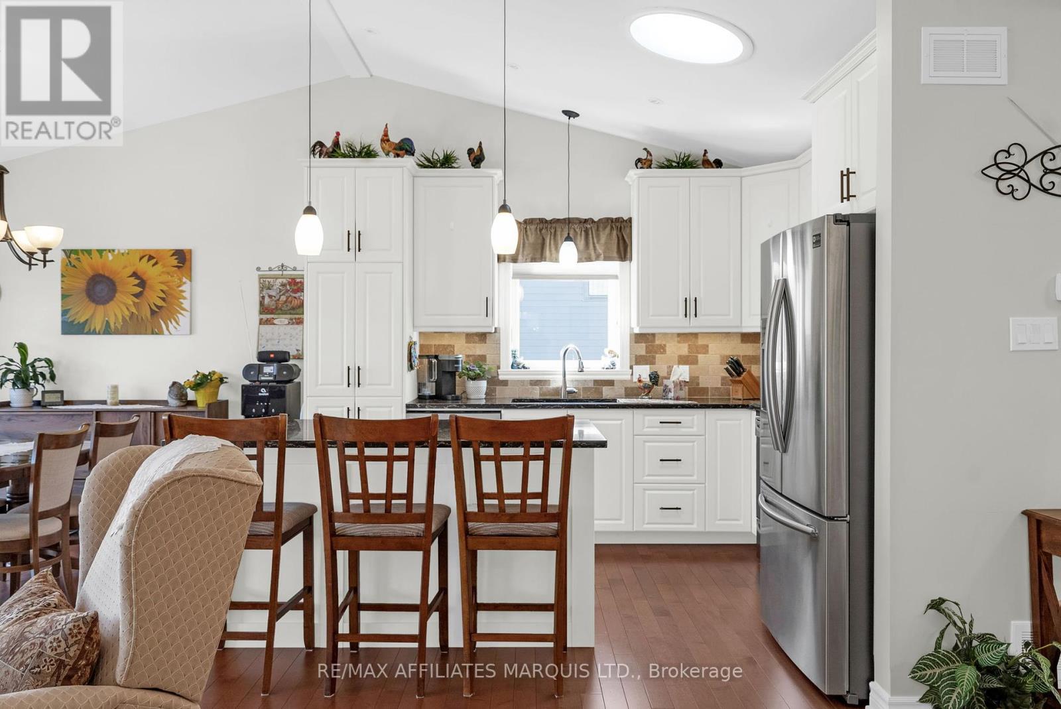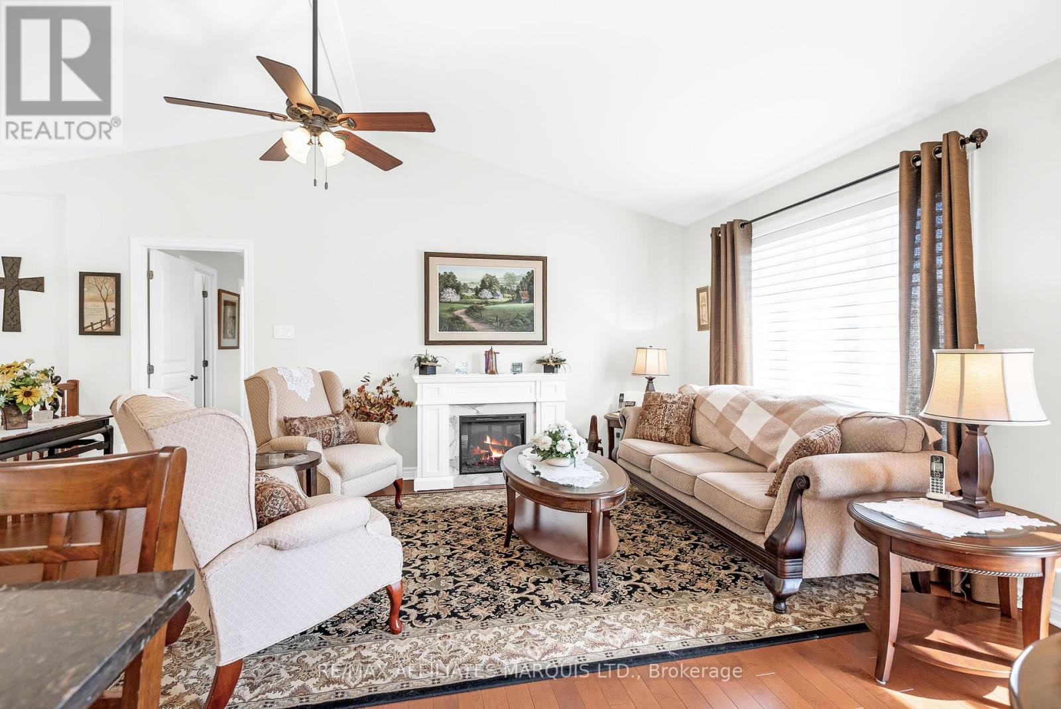287 East Ridge Drive Cornwall, Ontario K6H 0H5
$649,900
Welcome to this stunning 3-bedroom, 3-bathroom custom bungalow built in 2018 by JF Markell Homes, where style and functionality meet. With eye-catching stone and vinyl siding and an oversized double attached garage, this home offers fantastic curb appeal. Inside, the main floor features vaulted ceilings and an open-concept design with a spacious living room, a bright dining area, and a beautifully appointed kitchen with granite countertops, a centre island, and a Sun Tunnel Skylight. The primary bedroom offers a private 3pc-ensuite and walk-in closet, while a second bedroom, full 4pc bath, and laundry room provide added convenience. The fully finished basement includes a generous recreation room with a cosy natural gas fireplace, third bedroom, 2pc-bath, and ample storage and utility room. Step out onto the raised deck or unwind on the patio, all within the privacy of a fully fenced backyard. A charming front porch adds the perfect finishing touch to this move-in ready home. Please allow 24hr irrevocable on all offers. (id:61015)
Property Details
| MLS® Number | X12086610 |
| Property Type | Single Family |
| Community Name | 717 - Cornwall |
| Features | Carpet Free |
| Parking Space Total | 4 |
| Structure | Deck, Porch, Shed |
Building
| Bathroom Total | 3 |
| Bedrooms Above Ground | 2 |
| Bedrooms Below Ground | 1 |
| Bedrooms Total | 3 |
| Age | 6 To 15 Years |
| Amenities | Fireplace(s) |
| Appliances | Garage Door Opener Remote(s), Central Vacuum, Water Meter, Dishwasher, Dryer, Hood Fan, Microwave, Stove, Washer, Refrigerator |
| Architectural Style | Bungalow |
| Basement Development | Finished |
| Basement Type | N/a (finished) |
| Construction Style Attachment | Detached |
| Cooling Type | Central Air Conditioning, Air Exchanger |
| Exterior Finish | Stone, Vinyl Siding |
| Fireplace Present | Yes |
| Fireplace Total | 1 |
| Flooring Type | Hardwood, Laminate |
| Foundation Type | Poured Concrete |
| Half Bath Total | 1 |
| Heating Fuel | Natural Gas |
| Heating Type | Forced Air |
| Stories Total | 1 |
| Size Interior | 1,100 - 1,500 Ft2 |
| Type | House |
| Utility Water | Municipal Water |
Parking
| Attached Garage | |
| Garage |
Land
| Acreage | No |
| Landscape Features | Lawn Sprinkler, Landscaped |
| Sewer | Sanitary Sewer |
| Size Depth | 112 Ft |
| Size Frontage | 60 Ft ,6 In |
| Size Irregular | 60.5 X 112 Ft |
| Size Total Text | 60.5 X 112 Ft |
| Zoning Description | Residential |
Rooms
| Level | Type | Length | Width | Dimensions |
|---|---|---|---|---|
| Basement | Bedroom 3 | 3.34 m | 4.46 m | 3.34 m x 4.46 m |
| Basement | Bathroom | 1.83 m | 1.75 m | 1.83 m x 1.75 m |
| Basement | Utility Room | 8.08 m | 6.56 m | 8.08 m x 6.56 m |
| Basement | Recreational, Games Room | 6.57 m | 6.12 m | 6.57 m x 6.12 m |
| Main Level | Living Room | 3.68 m | 6.11 m | 3.68 m x 6.11 m |
| Main Level | Dining Room | 3.03 m | 2.89 m | 3.03 m x 2.89 m |
| Main Level | Kitchen | 3.04 m | 3.46 m | 3.04 m x 3.46 m |
| Main Level | Primary Bedroom | 3.18 m | 4.97 m | 3.18 m x 4.97 m |
| Main Level | Bathroom | 1.5 m | 2.9 m | 1.5 m x 2.9 m |
| Main Level | Bedroom 2 | 3.04 m | 2.99 m | 3.04 m x 2.99 m |
| Main Level | Bathroom | 3.04 m | 1.41 m | 3.04 m x 1.41 m |
| Main Level | Laundry Room | 1.96 m | 1.74 m | 1.96 m x 1.74 m |
| Main Level | Foyer | 1.53 m | 5 m | 1.53 m x 5 m |
https://www.realtor.ca/real-estate/28176083/287-east-ridge-drive-cornwall-717-cornwall
Contact Us
Contact us for more information


