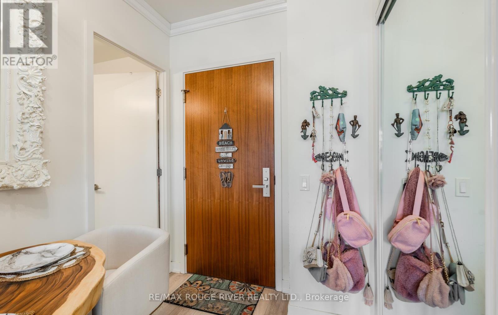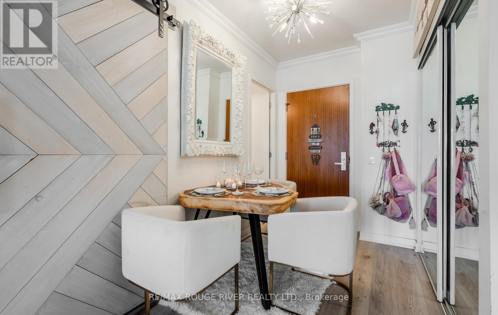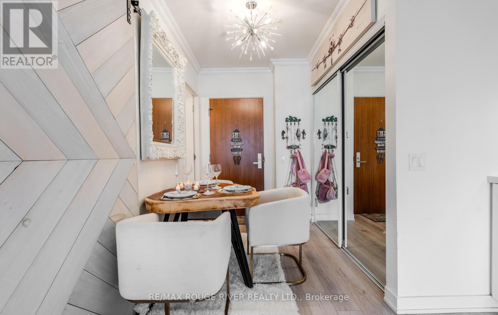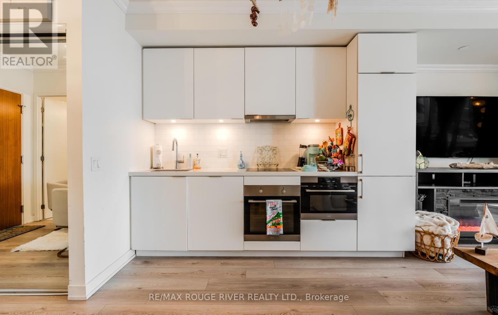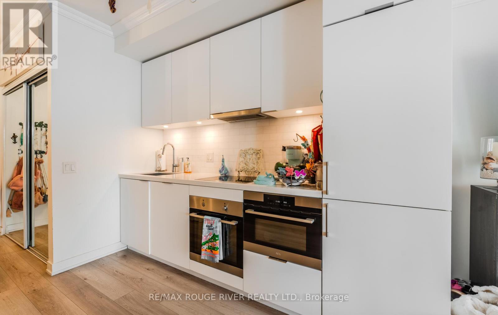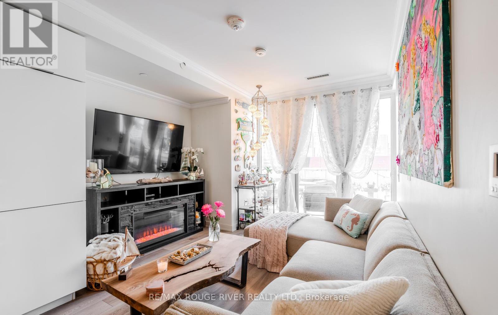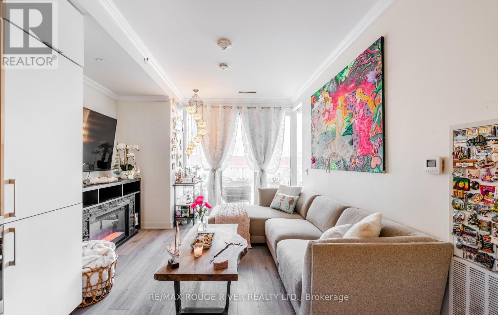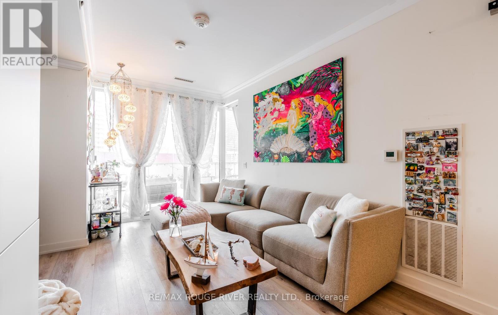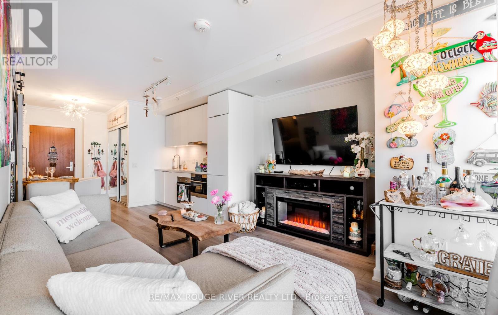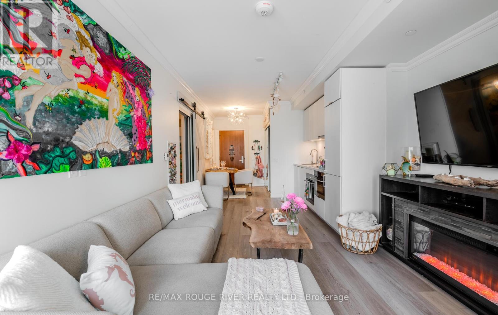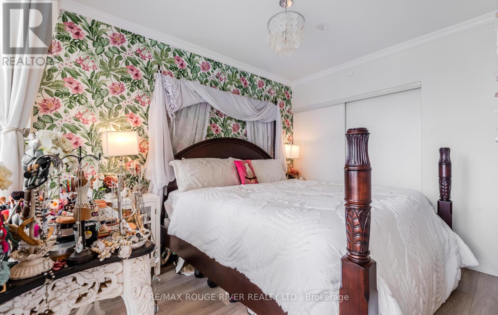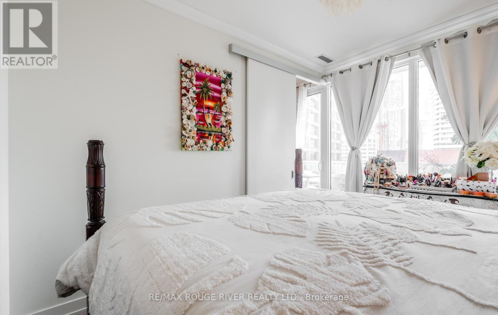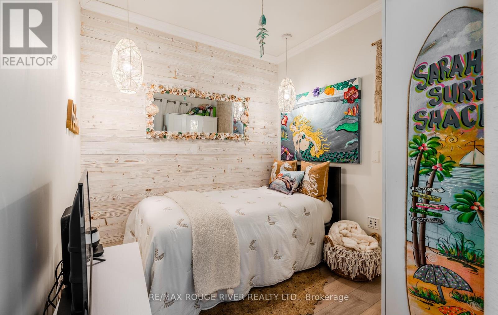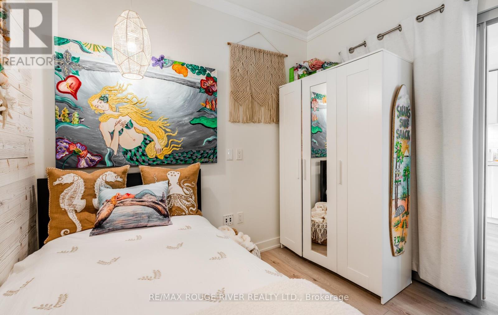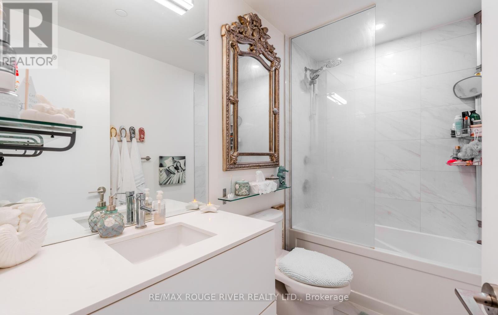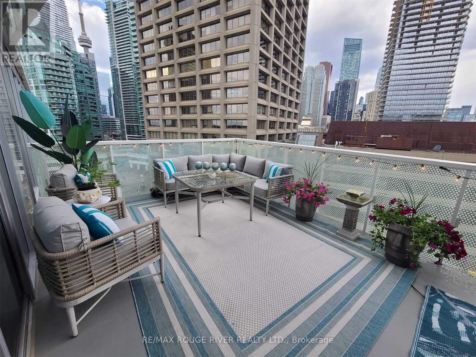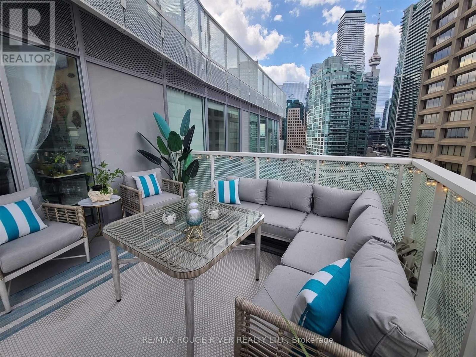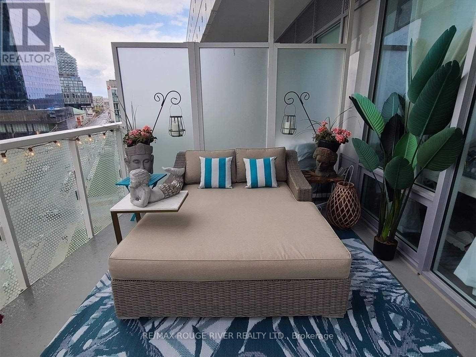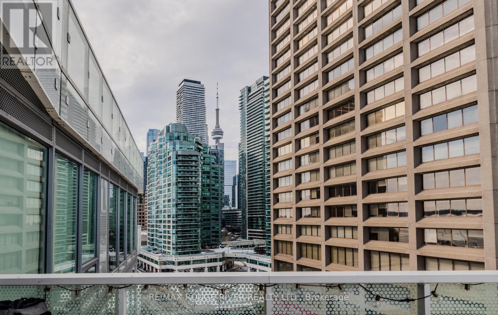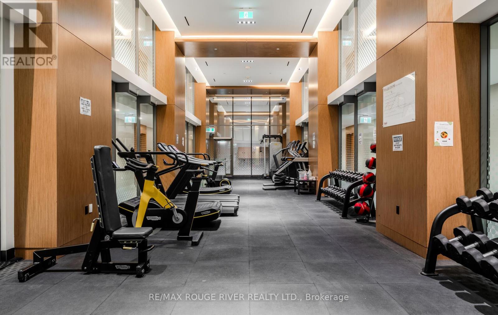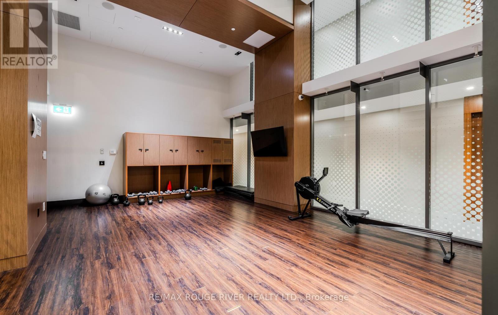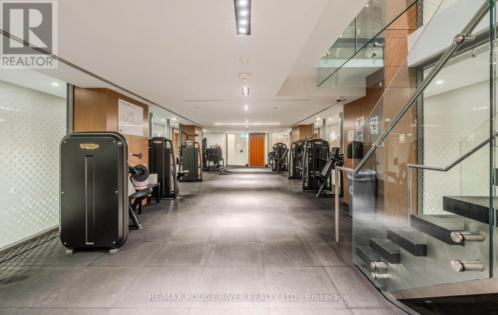921 - 15 Queens Quay E Toronto, Ontario M5E 0C5
$699,000Maintenance, Common Area Maintenance, Heat, Insurance
$541.70 Monthly
Maintenance, Common Area Maintenance, Heat, Insurance
$541.70 MonthlyEnjoy Luxury Living In This Newer Built Condo. Bright And Open Concept, 630 Sq. Ft Plus 250 Sq+ Terrance Total 880+Sq Of Living Space. Rarely Offered Unit. Just Steps To The Vibrant Waterfront. This Unit Features An Oversized Den With A $4K Custom Wood Dr (Like A 2nd Bdrm), Hrdwd Flrs, B/I Appliances, 9 Ft Ceilings, Flr To Ceiling Windows & Unobstructed North Views With Cn Tower. Shows 10 Plus!! Over 25K In Upgrades. Primary Bedroom Fits A King Bed EXTRAS: Steps To Toronto's Harbourfront, Union Station, Scotia Bank Area, Enjoy Running/Cycling Trails, Sugar Beach, Cn Tower, Ferry, Ttc, Renowned Cafe's & Restaurants. Incl. Built-In High End Fridge, Stove, D/W, Microwave, Existing Elf, Wash/Dry (id:61015)
Property Details
| MLS® Number | C12017328 |
| Property Type | Single Family |
| Neigbourhood | Spadina—Fort York |
| Community Name | Waterfront Communities C8 |
| Amenities Near By | Park, Public Transit |
| Community Features | Pet Restrictions |
| View Type | View |
| Water Front Type | Waterfront |
Building
| Bathroom Total | 1 |
| Bedrooms Above Ground | 1 |
| Bedrooms Below Ground | 1 |
| Bedrooms Total | 2 |
| Amenities | Exercise Centre |
| Cooling Type | Central Air Conditioning |
| Exterior Finish | Concrete |
| Flooring Type | Hardwood, Tile |
| Heating Fuel | Natural Gas |
| Heating Type | Forced Air |
| Size Interior | 600 - 699 Ft2 |
| Type | Apartment |
Parking
| Underground | |
| Garage |
Land
| Acreage | No |
| Land Amenities | Park, Public Transit |
| Surface Water | Lake/pond |
Rooms
| Level | Type | Length | Width | Dimensions |
|---|---|---|---|---|
| Main Level | Kitchen | 8.38 m | 3.5 m | 8.38 m x 3.5 m |
| Main Level | Living Room | 8.38 m | 3.5 m | 8.38 m x 3.5 m |
| Main Level | Bedroom | 3.6 m | 2.7 m | 3.6 m x 2.7 m |
| Main Level | Den | 2.8 m | 2.55 m | 2.8 m x 2.55 m |
| Main Level | Bathroom | 2.85 m | 1.51 m | 2.85 m x 1.51 m |
Contact Us
Contact us for more information




