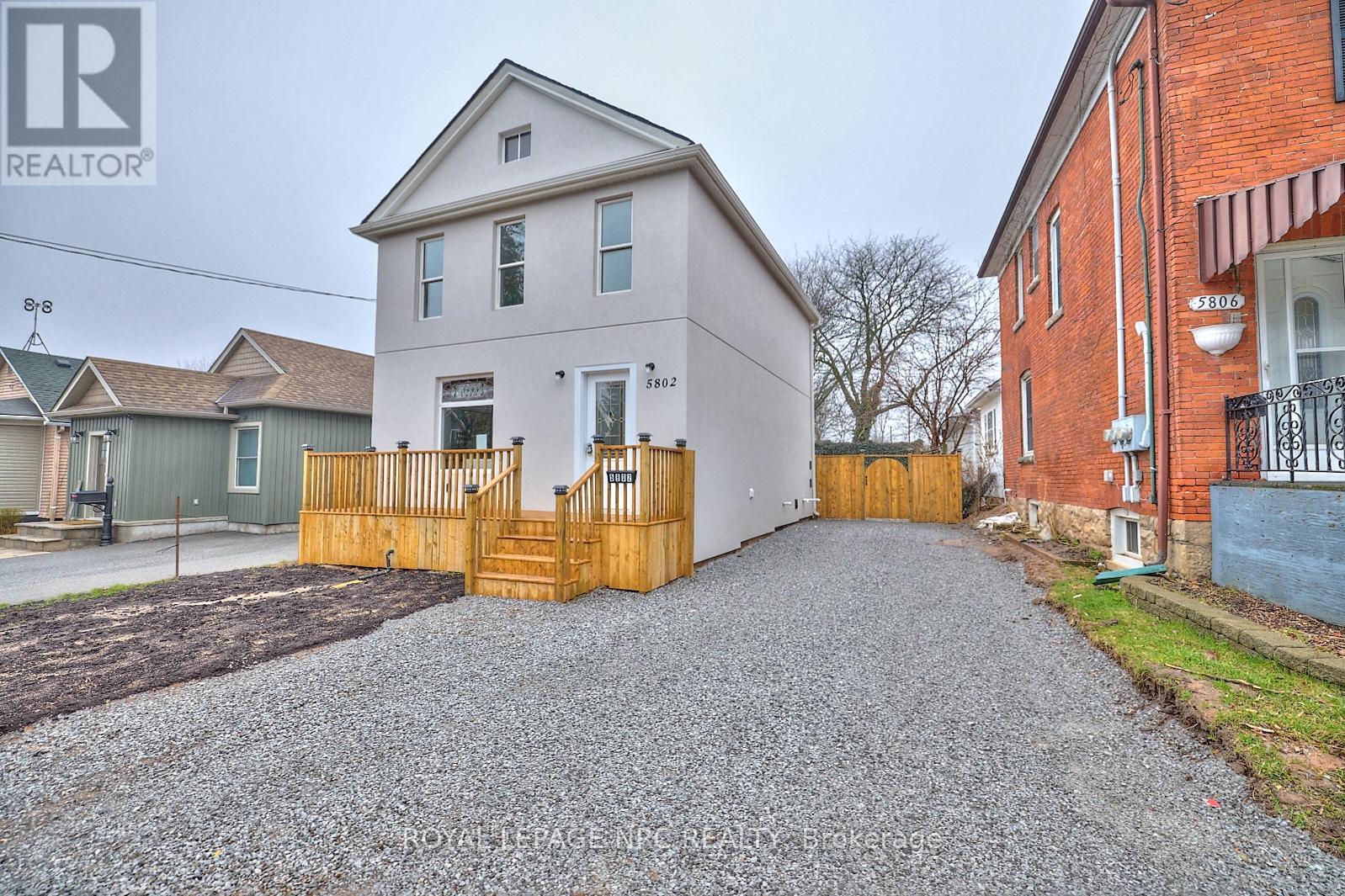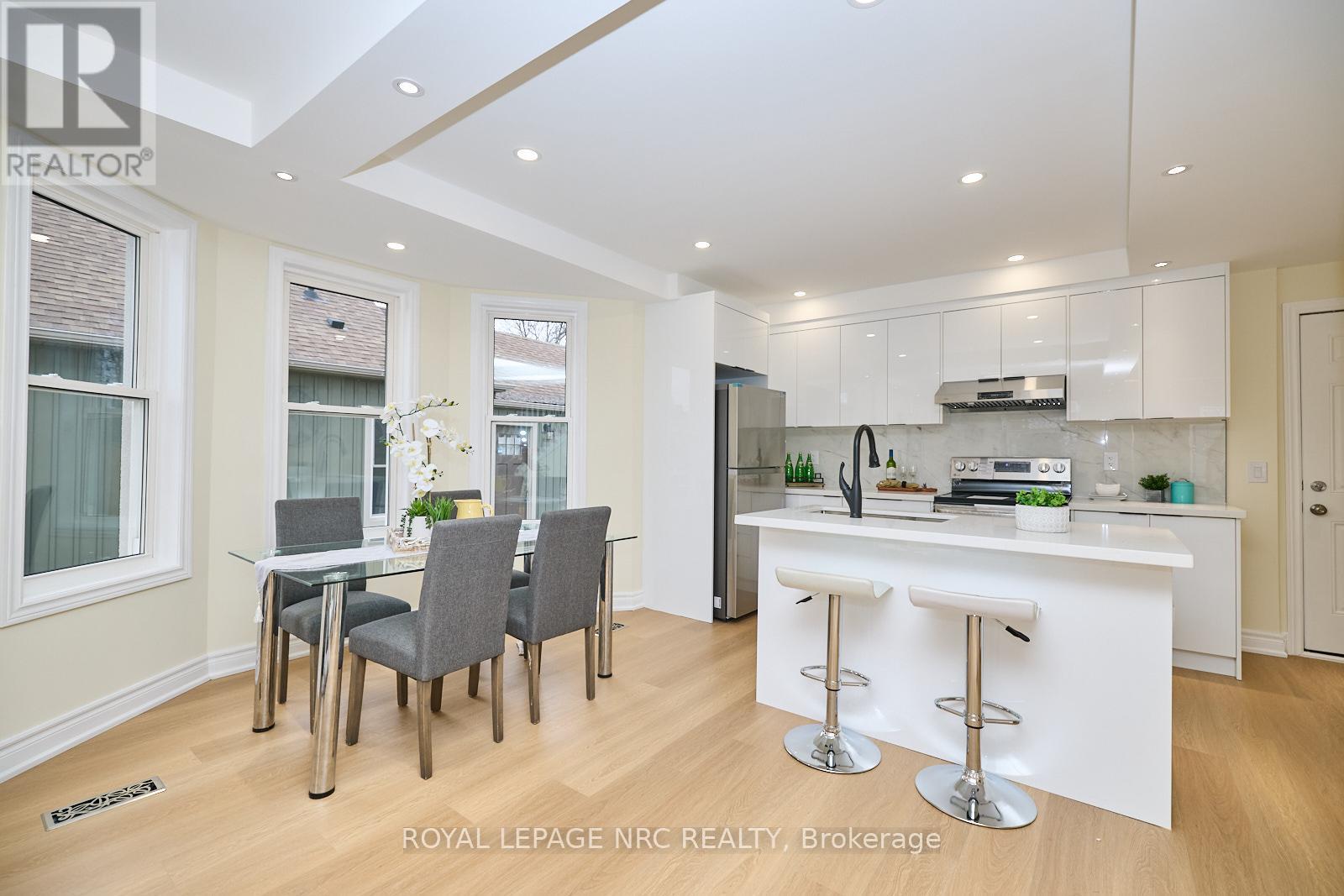5802 Peer Street Niagara Falls, Ontario L2G 1X2
$899,900
Fully Rebuilt Home | Zoned GC/R2 | Steps from Niagara Falls & Entertainment. This fully rebuilt home is move-in ready and perfectly located just a short walk from Niagara Falls, top restaurants, and all the entertainment the area has to offer. Whether you're looking for a primary residence, vacation home, or an income-generating Airbnb, this property is packed with potential!Zoned GC and R2, with the option to apply for an Airbnb license, it offers great flexibility for homeowners and investors alike.Inside, youll love the open-concept main floor featuring a bright living room, dining area, and modern kitchen with quartz countertops, vinyl flooring, and wide stairways that give the space a fresh, open feel.Upstairs has 3 comfortable bedrooms and a stylish 4-piece bath. The fully finished basement adds even more space with a large rec room and a sleek 3-piece bathroom. Its been professionally waterproofed for long-term peace of mind.Outside, the stucco exterior is complemented by a brand new roof and large front and back decksperfect for entertaining or unwinding. Plus, the furnace, A/C, and hot water heater are all new and ownedno rental contracts to worry about.Location, lifestyle, and income potentialthis home has it all! (id:61015)
Open House
This property has open houses!
2:00 pm
Ends at:4:00 pm
Property Details
| MLS® Number | X12086378 |
| Property Type | Single Family |
| Community Name | 216 - Dorchester |
| Features | Sump Pump |
| Parking Space Total | 4 |
| Structure | Deck |
Building
| Bathroom Total | 3 |
| Bedrooms Above Ground | 3 |
| Bedrooms Total | 3 |
| Appliances | Water Heater, Water Meter |
| Basement Development | Finished |
| Basement Type | Full (finished) |
| Construction Style Attachment | Detached |
| Cooling Type | Central Air Conditioning |
| Exterior Finish | Stucco |
| Foundation Type | Concrete |
| Half Bath Total | 1 |
| Heating Fuel | Natural Gas |
| Heating Type | Forced Air |
| Stories Total | 2 |
| Size Interior | 1,100 - 1,500 Ft2 |
| Type | House |
| Utility Water | Municipal Water |
Parking
| No Garage |
Land
| Acreage | No |
| Sewer | Sanitary Sewer |
| Size Depth | 113 Ft |
| Size Frontage | 41 Ft |
| Size Irregular | 41 X 113 Ft |
| Size Total Text | 41 X 113 Ft |
| Zoning Description | Gc, R2 |
Rooms
| Level | Type | Length | Width | Dimensions |
|---|---|---|---|---|
| Second Level | Bedroom | 3.57 m | 3.29 m | 3.57 m x 3.29 m |
| Second Level | Bedroom 2 | 3.78 m | 2.16 m | 3.78 m x 2.16 m |
| Second Level | Bedroom 3 | 2.71 m | 2.47 m | 2.71 m x 2.47 m |
| Second Level | Bathroom | Measurements not available | ||
| Basement | Games Room | 3.99 m | 5.06 m | 3.99 m x 5.06 m |
| Basement | Bathroom | Measurements not available | ||
| Main Level | Living Room | 5.82 m | 3.69 m | 5.82 m x 3.69 m |
| Main Level | Bathroom | Measurements not available | ||
| Main Level | Kitchen | 4.27 m | 3.05 m | 4.27 m x 3.05 m |
| Main Level | Bathroom | Measurements not available |
https://www.realtor.ca/real-estate/28175734/5802-peer-street-niagara-falls-dorchester-216-dorchester
Contact Us
Contact us for more information



























