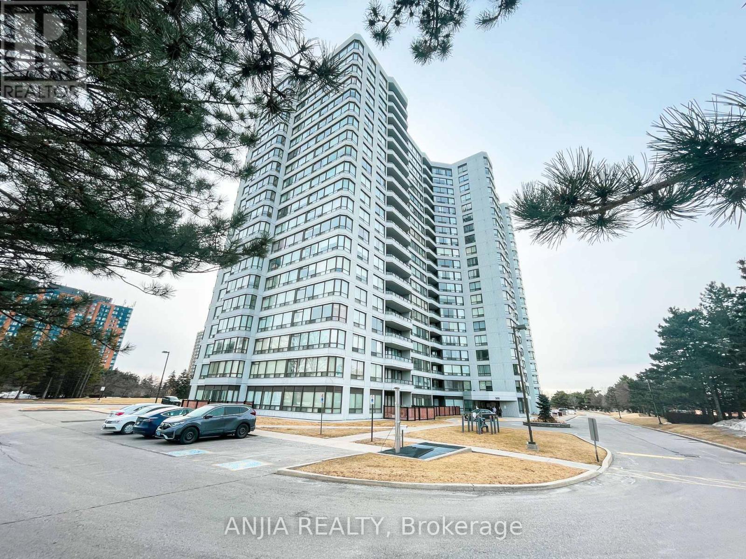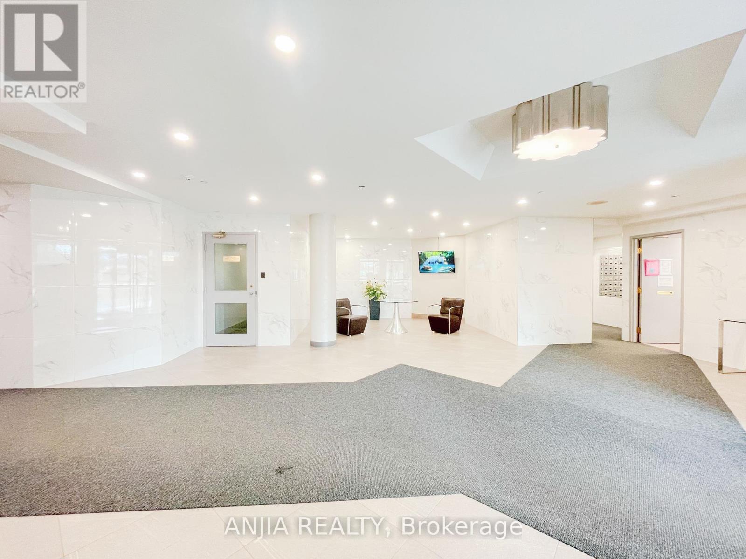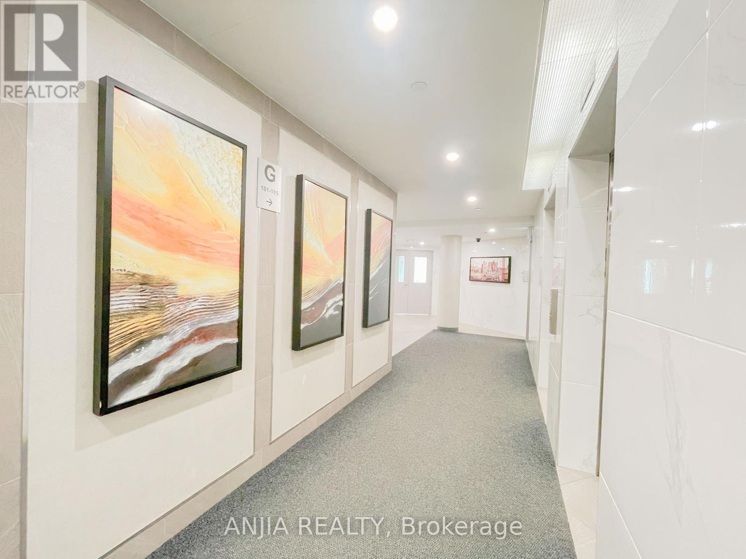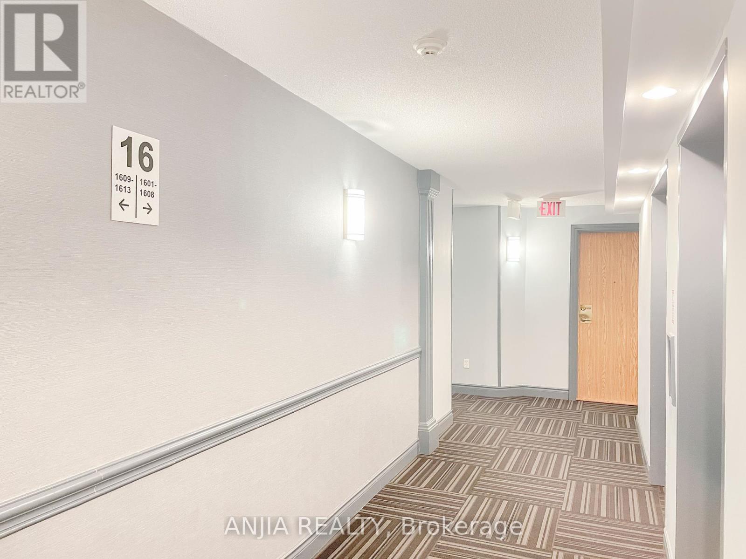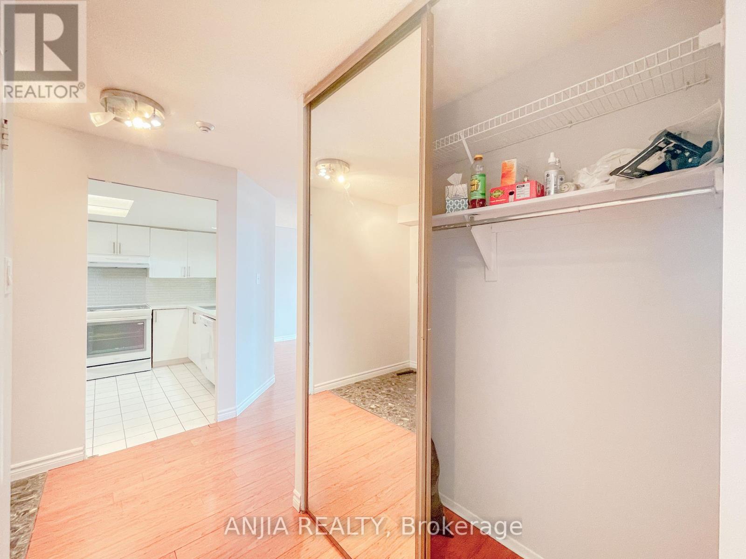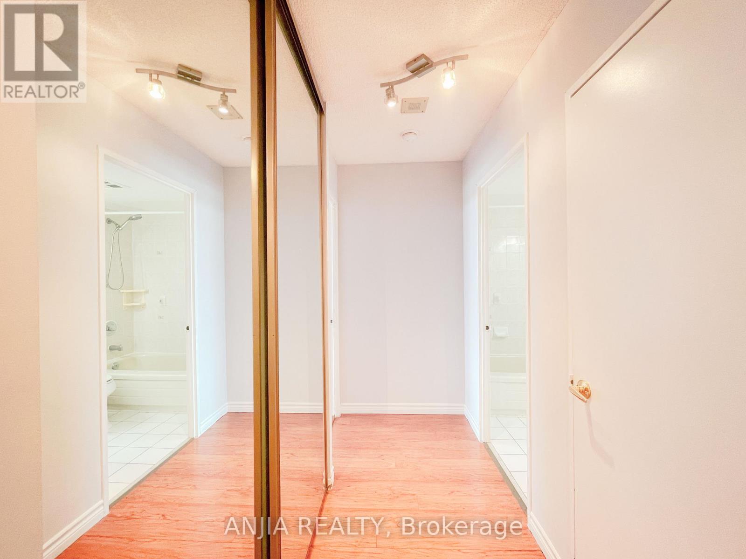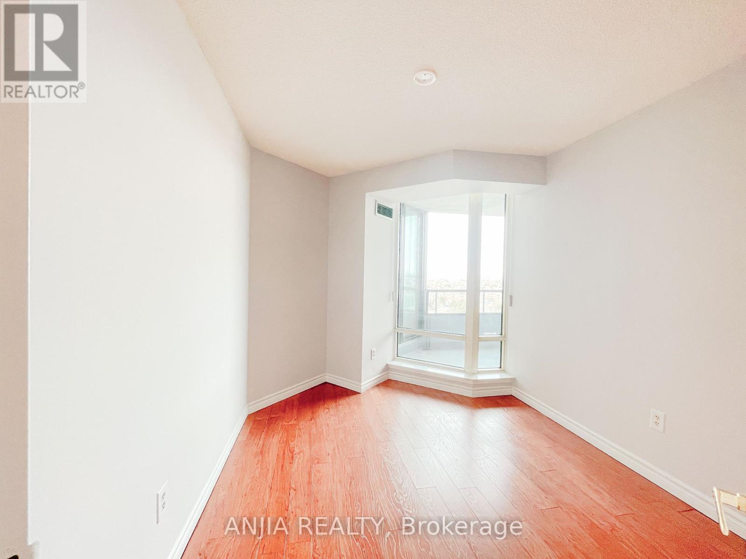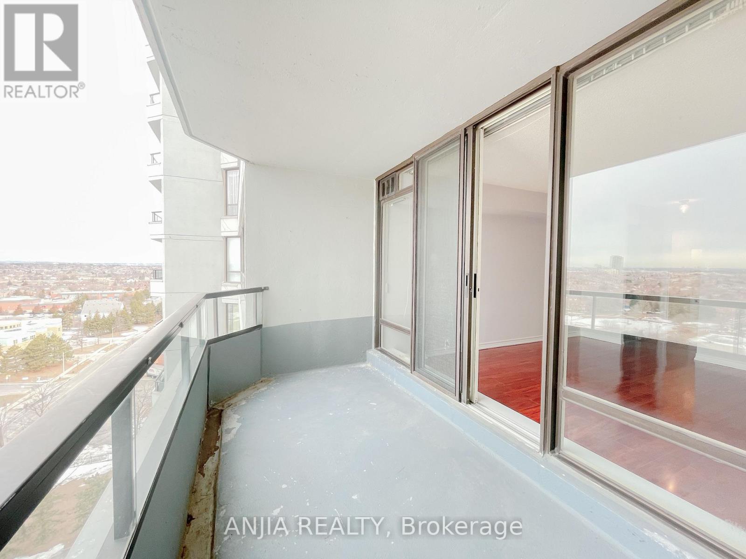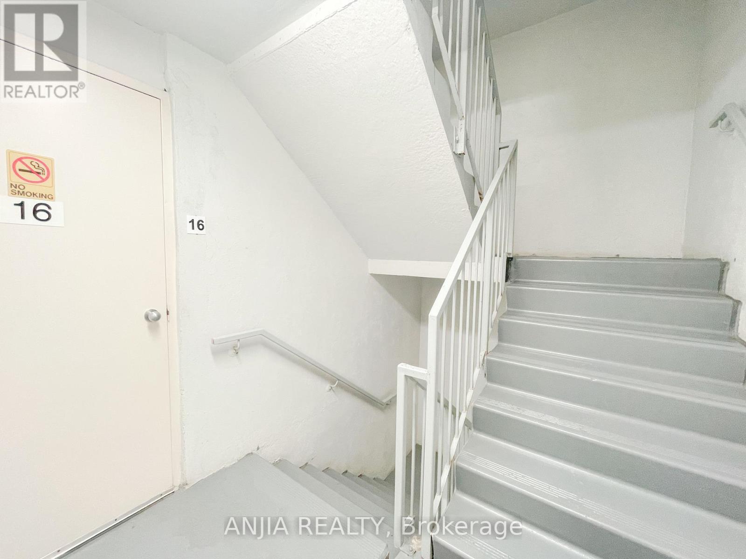1601 - 300 Alton Towers Circle Toronto, Ontario M1V 4X9
$628,000Maintenance, Cable TV, Common Area Maintenance, Heat, Electricity, Insurance, Parking, Water
$690 Monthly
Maintenance, Cable TV, Common Area Maintenance, Heat, Electricity, Insurance, Parking, Water
$690 MonthlyThis Spacious 2-Bedroom, 2-Bathroom Condo At 300 Alton Towers Circle Offers A Bright, Open-Concept Living And Dining Area With Laminate Floors And A Walk-Out To The Balcony. The Well-Equipped Kitchen Is Separate, And The Primary Bedroom Features A 4-Piece Ensuite And His-And-Hers Closets. The Second Bedroom Also Offers Ample Space And A Closet.Enjoy The Convenience Of Maintenance Fees Covering Heat, Hydro, Cable TV, And More. Building Amenities Include Concierge Service, An Exercise Room, Outdoor Pool, Sauna, And Visitor Parking. With An Underground Parking Space And A Prime Location Near Public Transit, Parks, Schools, And Community Centers, This Condo Is A Perfect Blend Of Comfort And Accessibility. At $628,000, Its An Opportunity Not To Be Missed! (id:61015)
Property Details
| MLS® Number | E12017079 |
| Property Type | Single Family |
| Neigbourhood | Milliken |
| Community Name | Milliken |
| Community Features | Pets Not Allowed |
| Features | Balcony |
| Parking Space Total | 1 |
| Structure | Squash & Raquet Court |
Building
| Bathroom Total | 2 |
| Bedrooms Above Ground | 2 |
| Bedrooms Total | 2 |
| Amenities | Exercise Centre, Sauna, Visitor Parking, Storage - Locker |
| Appliances | Dishwasher, Dryer, Washer, Refrigerator |
| Cooling Type | Central Air Conditioning |
| Exterior Finish | Concrete |
| Flooring Type | Laminate, Ceramic |
| Half Bath Total | 1 |
| Heating Fuel | Natural Gas |
| Heating Type | Forced Air |
| Size Interior | 900 - 999 Ft2 |
| Type | Apartment |
Parking
| Underground | |
| Garage |
Land
| Acreage | No |
Rooms
| Level | Type | Length | Width | Dimensions |
|---|---|---|---|---|
| Ground Level | Living Room | 4 m | 3.4 m | 4 m x 3.4 m |
| Ground Level | Dining Room | 4 m | 3.4 m | 4 m x 3.4 m |
| Ground Level | Kitchen | 3.7 m | 2.86 m | 3.7 m x 2.86 m |
| Ground Level | Primary Bedroom | 4.3 m | 3.39 m | 4.3 m x 3.39 m |
| Ground Level | Bedroom 2 | 3.12 m | 2.76 m | 3.12 m x 2.76 m |
https://www.realtor.ca/real-estate/28019253/1601-300-alton-towers-circle-toronto-milliken-milliken
Contact Us
Contact us for more information


