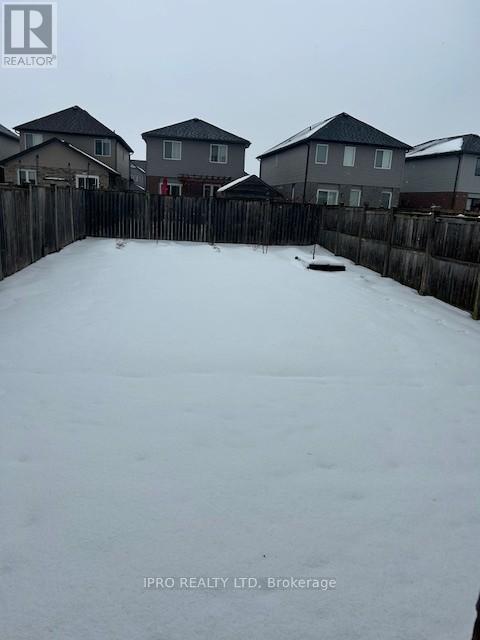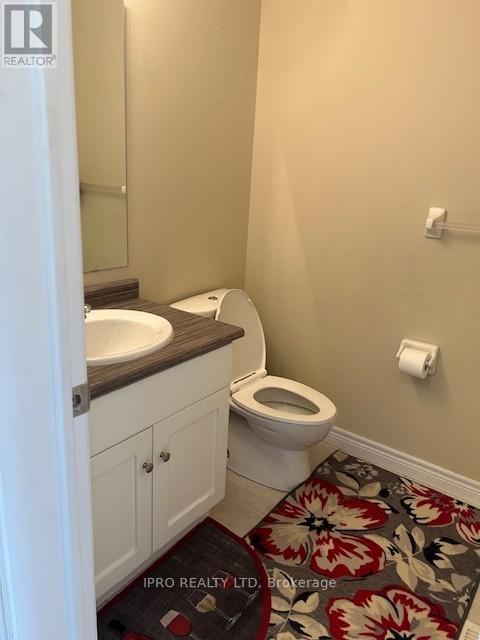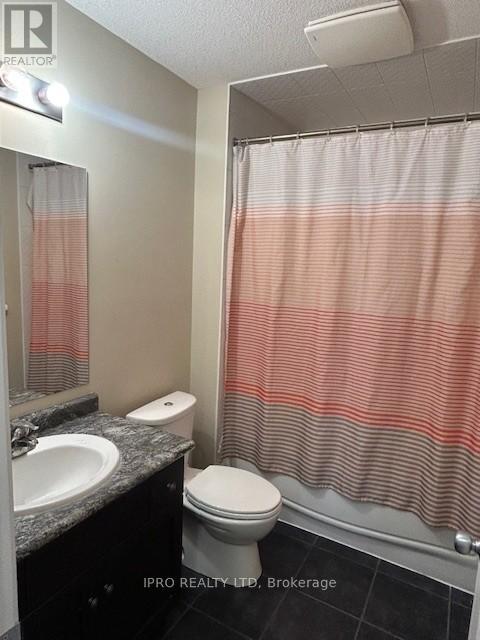1834 Reilly Walk London, Ontario N5X 0H8
3 Bedroom
4 Bathroom
Central Air Conditioning
Forced Air
$2,800 Monthly
Discover the perfect blend of comfort and convenience at 1834 Reilly walk. This inviting 3-bedroom home boasts a spacious layout with all three bedrooms located upstairs for privacy and comfort. The fully finished basement provides additional space, offering flexibility for guests, a home office, or extra living space. Nestled in a quiet, sought-after neighborhood, this home offers easy access to local amenities, parks, and schools, making it ideal for families or professionals alike. (id:61015)
Property Details
| MLS® Number | X11948931 |
| Property Type | Single Family |
| Community Name | East A |
| Parking Space Total | 2 |
Building
| Bathroom Total | 4 |
| Bedrooms Above Ground | 3 |
| Bedrooms Total | 3 |
| Appliances | Window Coverings |
| Basement Development | Finished |
| Basement Type | N/a (finished) |
| Construction Style Attachment | Detached |
| Cooling Type | Central Air Conditioning |
| Exterior Finish | Brick, Vinyl Siding |
| Half Bath Total | 1 |
| Heating Fuel | Natural Gas |
| Heating Type | Forced Air |
| Stories Total | 2 |
| Type | House |
| Utility Water | Municipal Water |
Parking
| Attached Garage |
Land
| Acreage | No |
| Sewer | Sanitary Sewer |
| Size Total Text | Under 1/2 Acre |
https://www.realtor.ca/real-estate/27862477/1834-reilly-walk-london-east-a
Contact Us
Contact us for more information
















