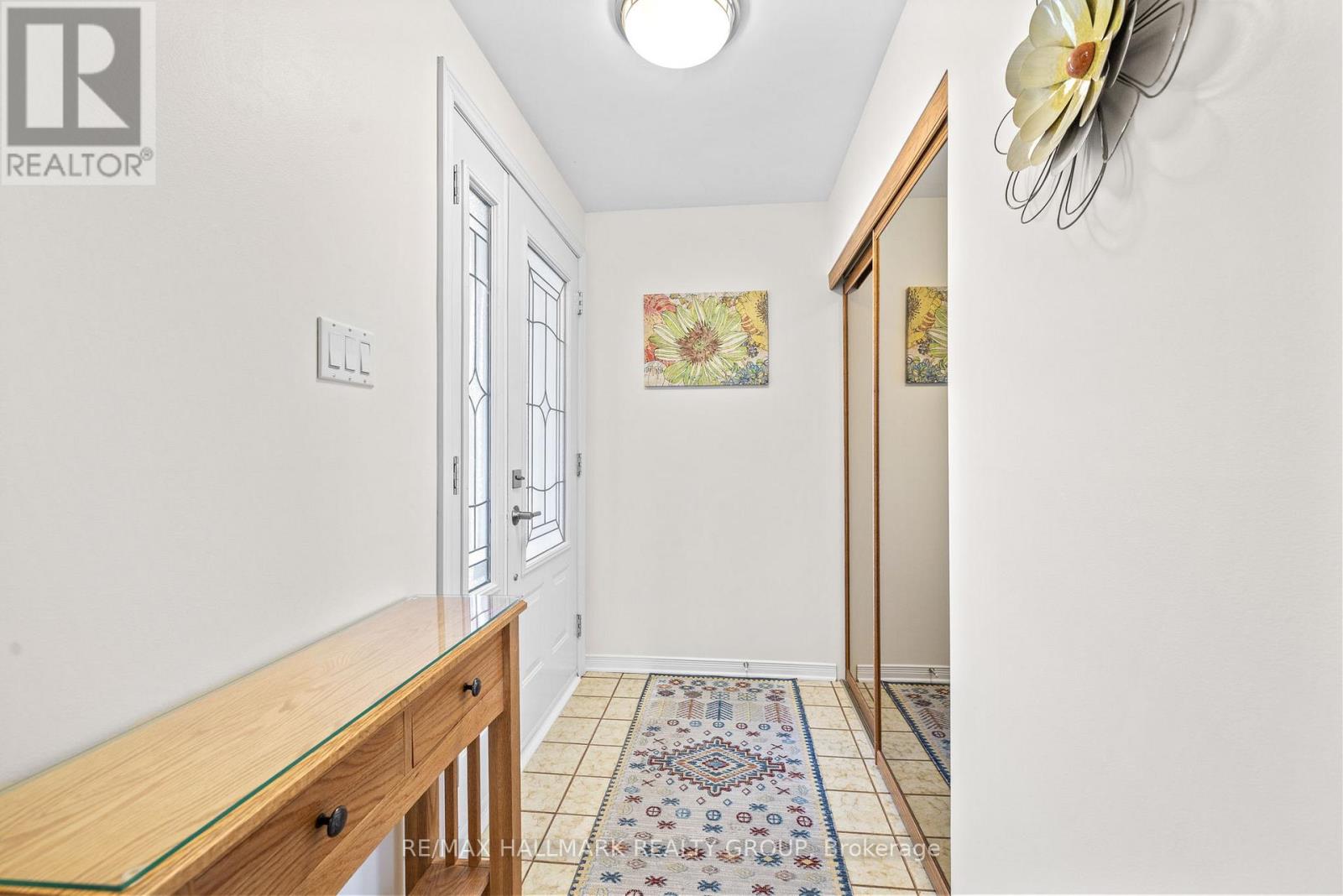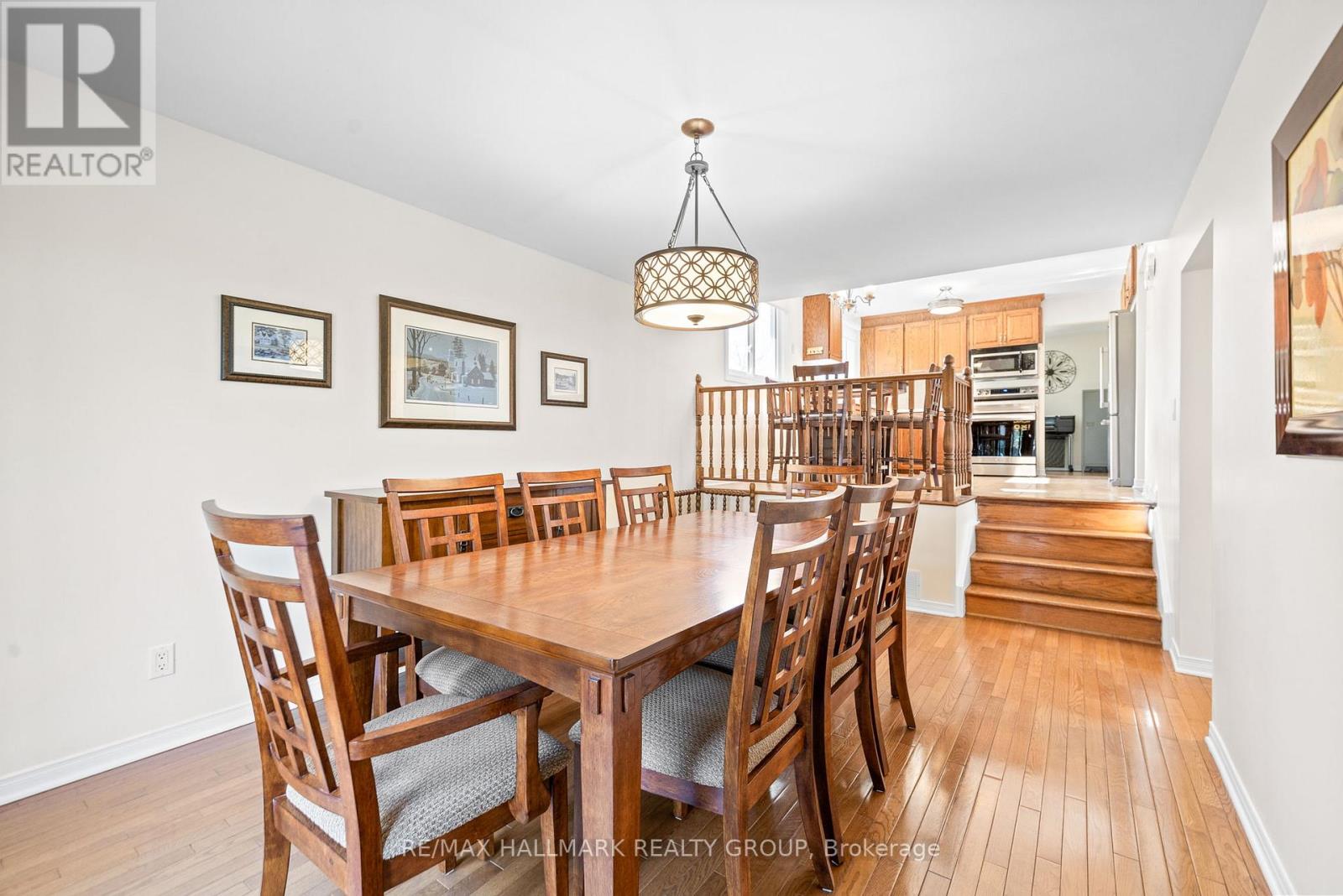44 Seymour Avenue Ottawa, Ontario K2E 6P2
$799,000
Fantastic location near General Burns park with swimming , tennis , outdoor rink , baseball , soccer and basketball. Walk to shopping , banking ,Movati , drug store ,Hortons, and so much more . Enjoy the privacy of not having anything directly behind your yard. Multiple schools in the immediate vicinity , as well as major bus routes. The home is move in ready with new roof with transferable 50 yr warranty, new baths in 2011,furnace and AC 2012, kitchen windows 2023, rest of windows and patio door 2012,garage door 2011, chimney resoration 2021, screened eavestroughing 2022. Beautiful oak hardwood floors throuout , newly updated rec room with new carpets and modern lighting . Just move right in and Enjoy. (id:61015)
Property Details
| MLS® Number | X12092868 |
| Property Type | Single Family |
| Neigbourhood | Borden Farm |
| Community Name | 7202 - Borden Farm/Stewart Farm/Carleton Heights/Parkwood Hills |
| Parking Space Total | 5 |
Building
| Bathroom Total | 2 |
| Bedrooms Above Ground | 4 |
| Bedrooms Total | 4 |
| Amenities | Fireplace(s) |
| Appliances | Water Heater, Dishwasher, Dryer, Microwave, Stove, Washer, Refrigerator |
| Basement Development | Partially Finished |
| Basement Type | N/a (partially Finished) |
| Construction Style Attachment | Detached |
| Construction Style Split Level | Backsplit |
| Cooling Type | Central Air Conditioning |
| Exterior Finish | Brick Facing, Aluminum Siding |
| Fireplace Present | Yes |
| Fireplace Total | 1 |
| Foundation Type | Concrete |
| Half Bath Total | 1 |
| Heating Fuel | Natural Gas |
| Heating Type | Forced Air |
| Size Interior | 1,500 - 2,000 Ft2 |
| Type | House |
| Utility Water | Municipal Water |
Parking
| Attached Garage | |
| Garage |
Land
| Acreage | No |
| Sewer | Sanitary Sewer |
| Size Depth | 100 Ft |
| Size Frontage | 60 Ft |
| Size Irregular | 60 X 100 Ft |
| Size Total Text | 60 X 100 Ft |
Rooms
| Level | Type | Length | Width | Dimensions |
|---|---|---|---|---|
| Second Level | Bathroom | 3 m | 1.5 m | 3 m x 1.5 m |
| Second Level | Primary Bedroom | 5.08 m | 3.22 m | 5.08 m x 3.22 m |
| Second Level | Bedroom 2 | 3.96 m | 3.17 m | 3.96 m x 3.17 m |
| Basement | Recreational, Games Room | 7.7 m | 4.19 m | 7.7 m x 4.19 m |
| Lower Level | Dining Room | 4.64 m | 3.12 m | 4.64 m x 3.12 m |
| Lower Level | Bedroom 3 | 4.36 m | 2.64 m | 4.36 m x 2.64 m |
| Lower Level | Bedroom 4 | 2.66 m | 2.61 m | 2.66 m x 2.61 m |
| Ground Level | Living Room | 5.2 m | 3.83 m | 5.2 m x 3.83 m |
| Ground Level | Kitchen | 4.69 m | 3.12 m | 4.69 m x 3.12 m |
| Ground Level | Office | 3.14 m | 3.02 m | 3.14 m x 3.02 m |
Utilities
| Cable | Installed |
| Sewer | Installed |
Contact Us
Contact us for more information































