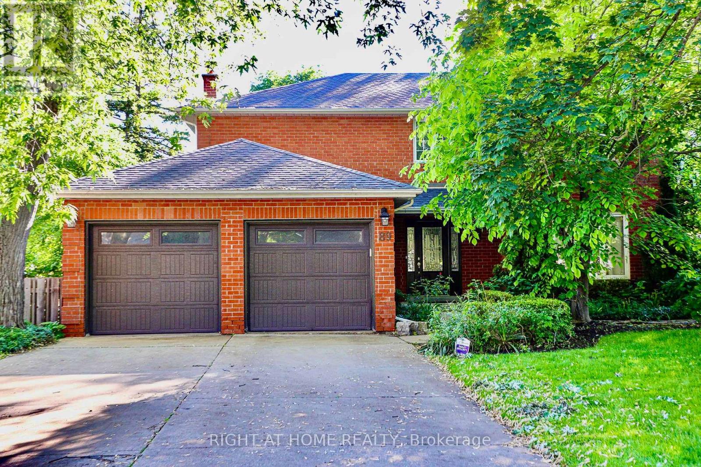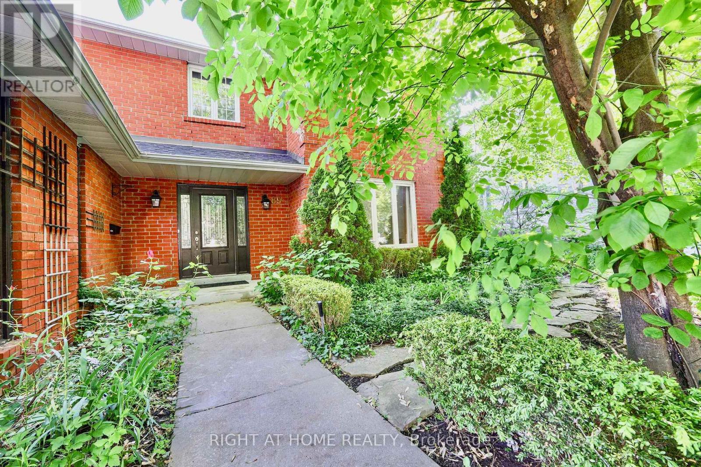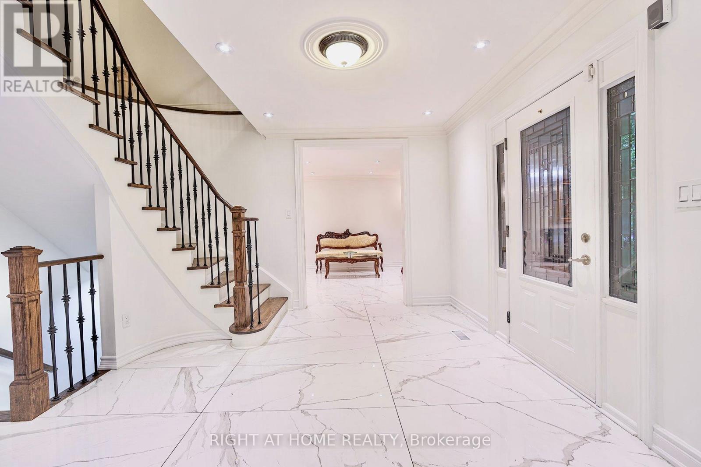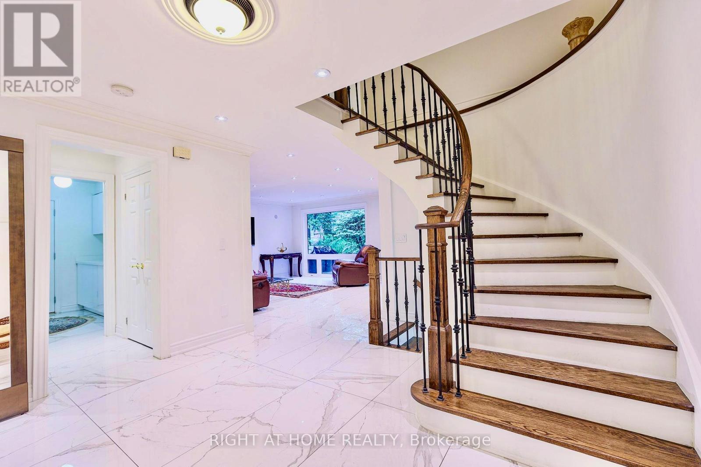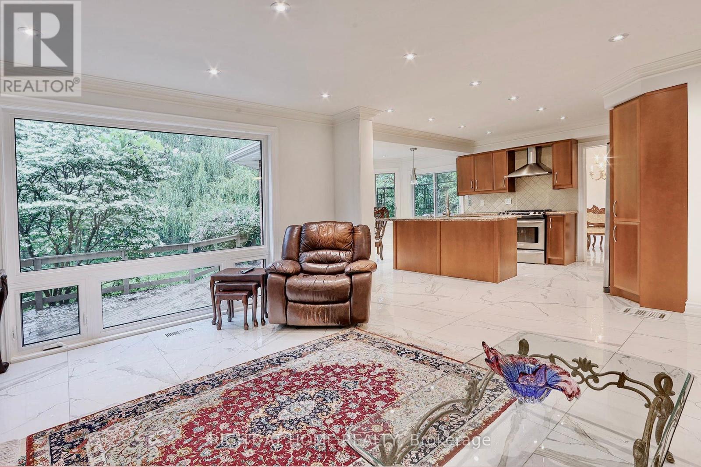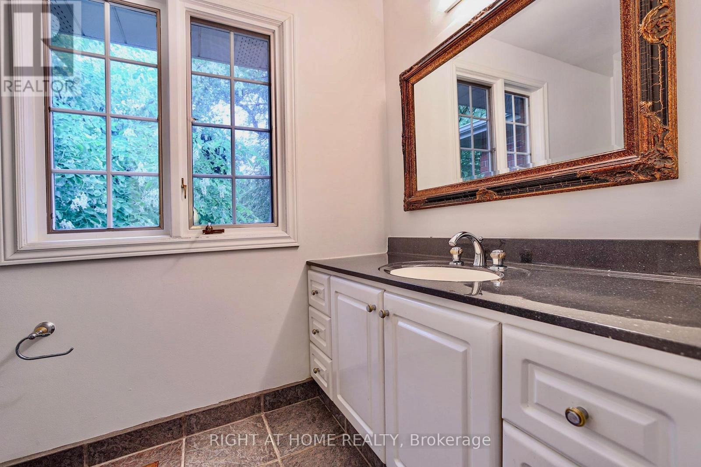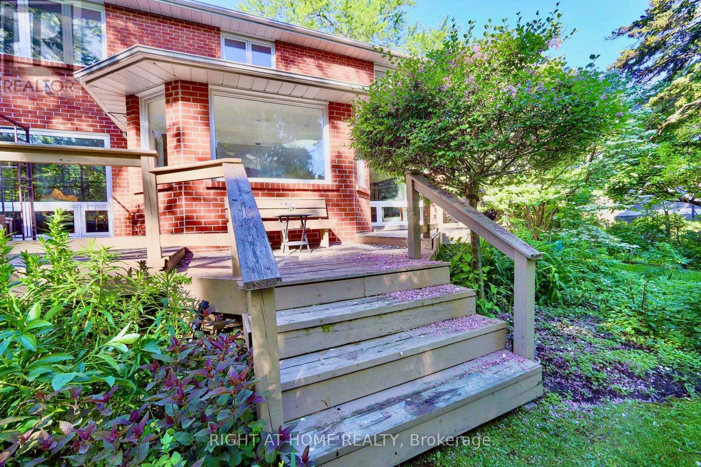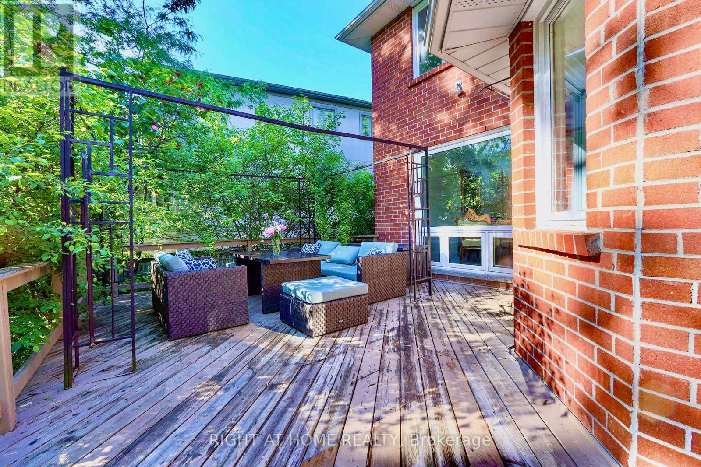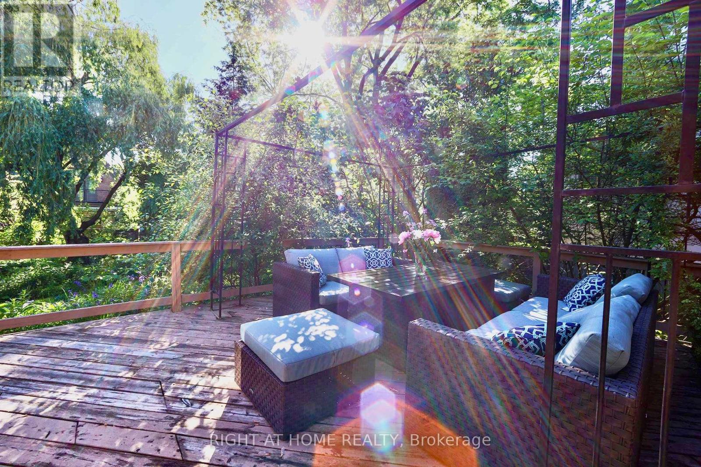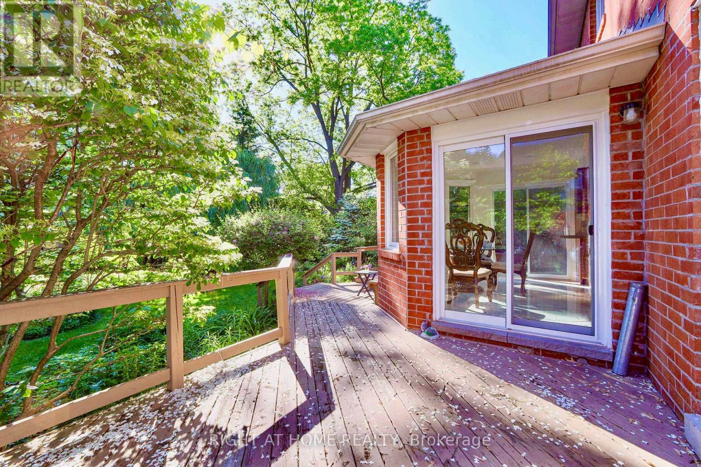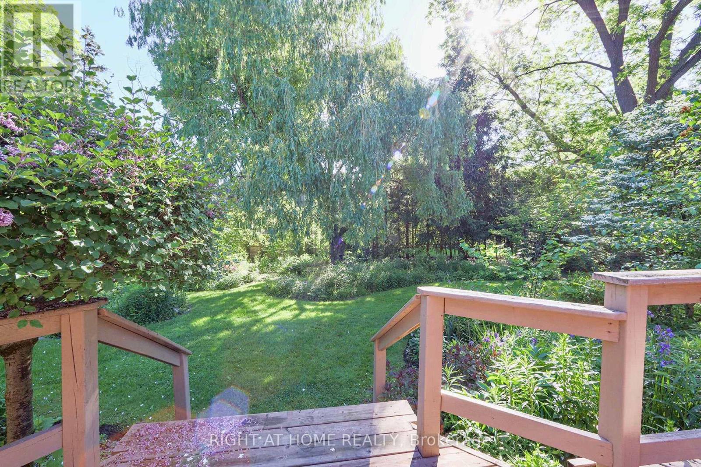89 Yonge Boulevard Toronto, Ontario M5M 3G8
$8,900 Monthly
A Must-See Home in the Prestigious Cricket Club Neighborhood Located in the sought-after Cricket Club area, this stunning home combines luxury, comfort, and privacy. With 4 + 2 bedrooms, it offers ample space for family living and entertaining, enhanced by elegant marble floors throughout.The open-concept layout seamlessly connects the gourmet kitchen, featuring high-end stainless steel appliances, to a sunny breakfast area. Sliding doors on both sides of the kitchen lead to a deck overlooking a beautifully landscaped, private English-style garden surrounded by mature trees.The fully finished basement includes a private in-law suite with its own recreation room and a cold room equipped with a wine rack, insulation, and thermometer ideal for wine storage.This property also boasts rare parking space for up to 8 cars. **EXTRAS** Tenant Responsible For All Utilities, Landscaping, Snow Removal. (id:61015)
Property Details
| MLS® Number | C12016620 |
| Property Type | Single Family |
| Neigbourhood | North York |
| Community Name | Bedford Park-Nortown |
| Features | Carpet Free, Guest Suite, In-law Suite |
| Parking Space Total | 6 |
Building
| Bathroom Total | 5 |
| Bedrooms Above Ground | 4 |
| Bedrooms Below Ground | 2 |
| Bedrooms Total | 6 |
| Amenities | Fireplace(s) |
| Appliances | Water Heater, Garage Door Opener Remote(s) |
| Basement Development | Finished |
| Basement Type | N/a (finished) |
| Construction Style Attachment | Detached |
| Cooling Type | Central Air Conditioning |
| Exterior Finish | Brick |
| Fireplace Present | Yes |
| Flooring Type | Marble, Hardwood |
| Foundation Type | Block |
| Half Bath Total | 1 |
| Heating Fuel | Natural Gas |
| Heating Type | Forced Air |
| Stories Total | 2 |
| Type | House |
| Utility Water | Municipal Water |
Parking
| Attached Garage | |
| Garage |
Land
| Acreage | No |
| Sewer | Sanitary Sewer |
| Size Depth | 154 Ft |
| Size Frontage | 64 Ft ,9 In |
| Size Irregular | 64.77 X 154 Ft |
| Size Total Text | 64.77 X 154 Ft |
Rooms
| Level | Type | Length | Width | Dimensions |
|---|---|---|---|---|
| Second Level | Bedroom | 3.66 m | 5.2 m | 3.66 m x 5.2 m |
| Second Level | Bedroom 2 | 4.05 m | 3.7 m | 4.05 m x 3.7 m |
| Second Level | Bedroom 3 | 3.71 m | 3.38 m | 3.71 m x 3.38 m |
| Second Level | Bedroom 4 | 4.05 m | 3.7 m | 4.05 m x 3.7 m |
| Basement | Recreational, Games Room | 3.37 m | 7.01 m | 3.37 m x 7.01 m |
| Main Level | Living Room | 3.38 m | 9.16 m | 3.38 m x 9.16 m |
| Main Level | Dining Room | 3.38 m | 9.16 m | 3.38 m x 9.16 m |
| Main Level | Kitchen | 6.11 m | 3.67 m | 6.11 m x 3.67 m |
| Main Level | Family Room | 4.88 m | 5.19 m | 4.88 m x 5.19 m |
| Main Level | Mud Room | 2.4 m | 1.86 m | 2.4 m x 1.86 m |
Contact Us
Contact us for more information

