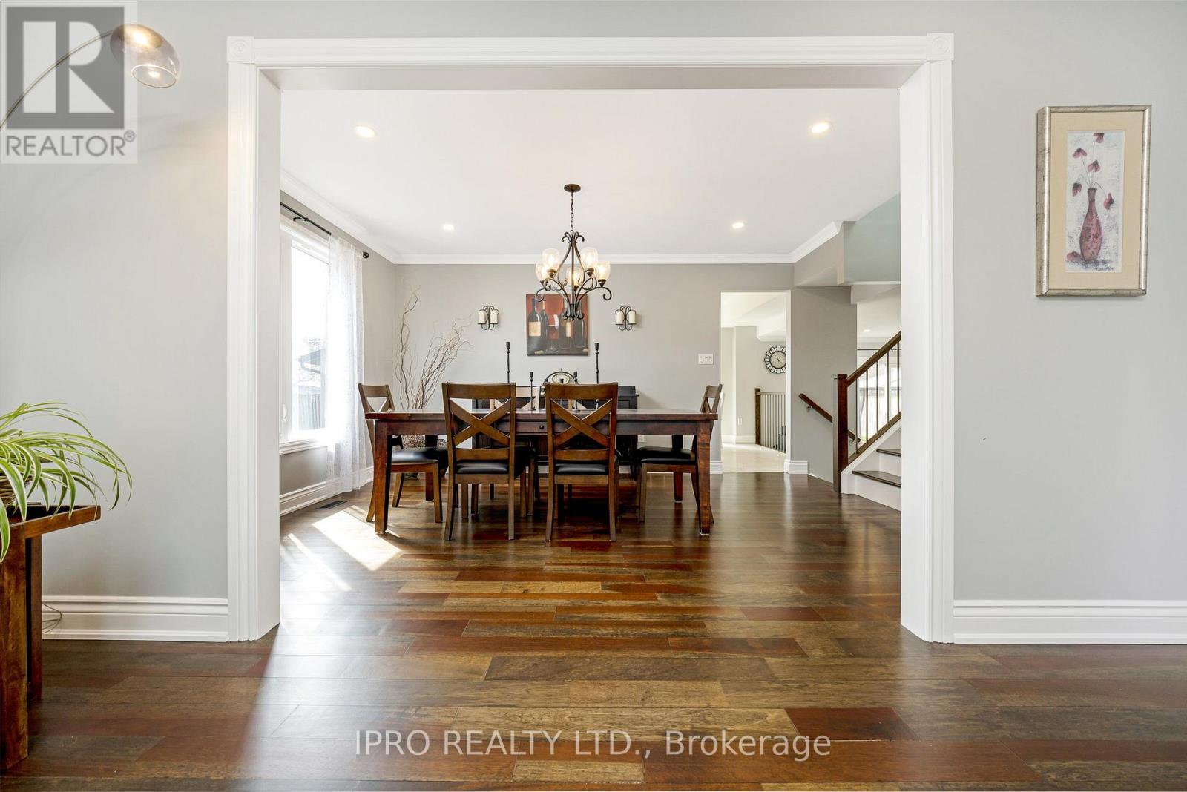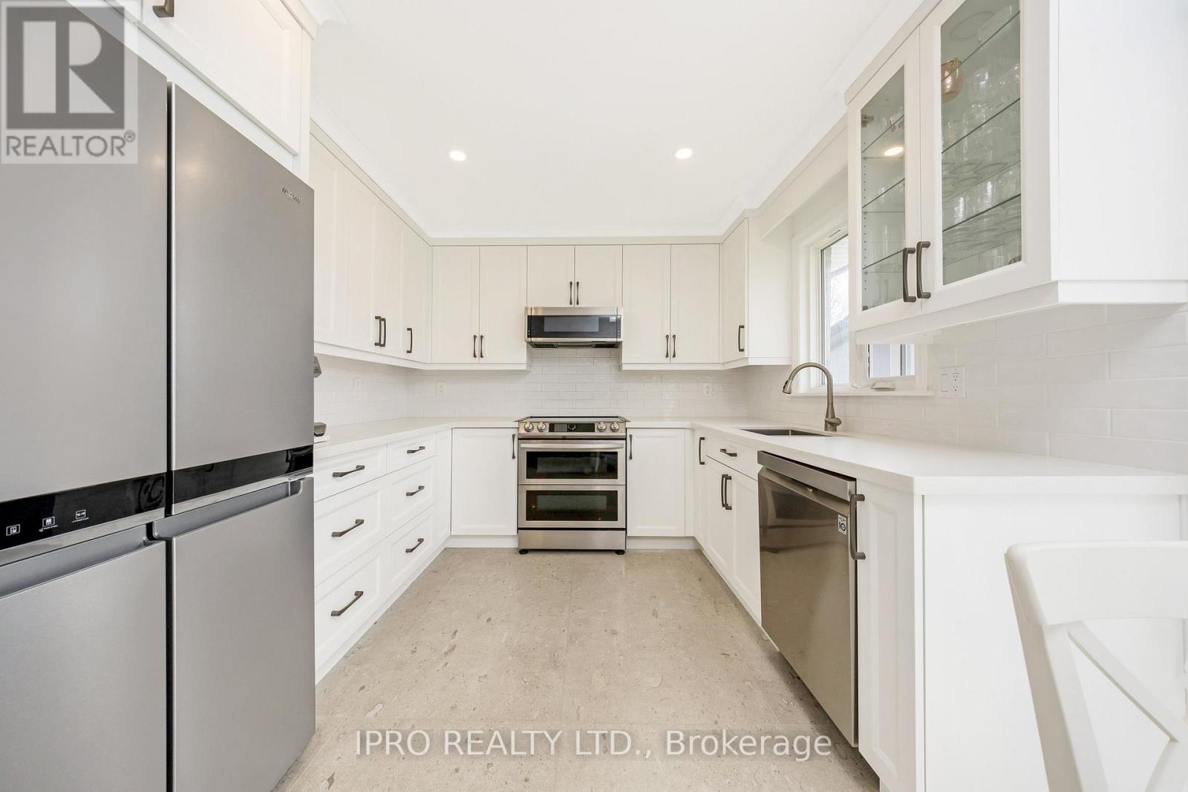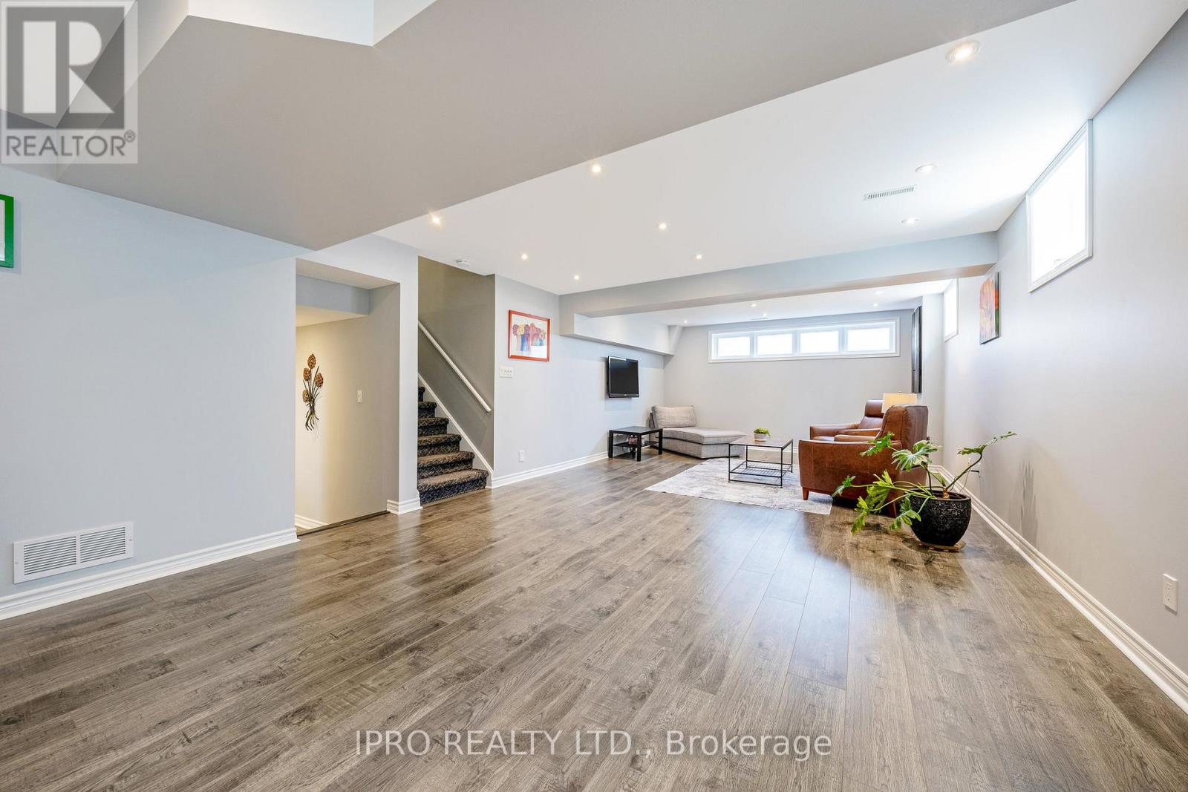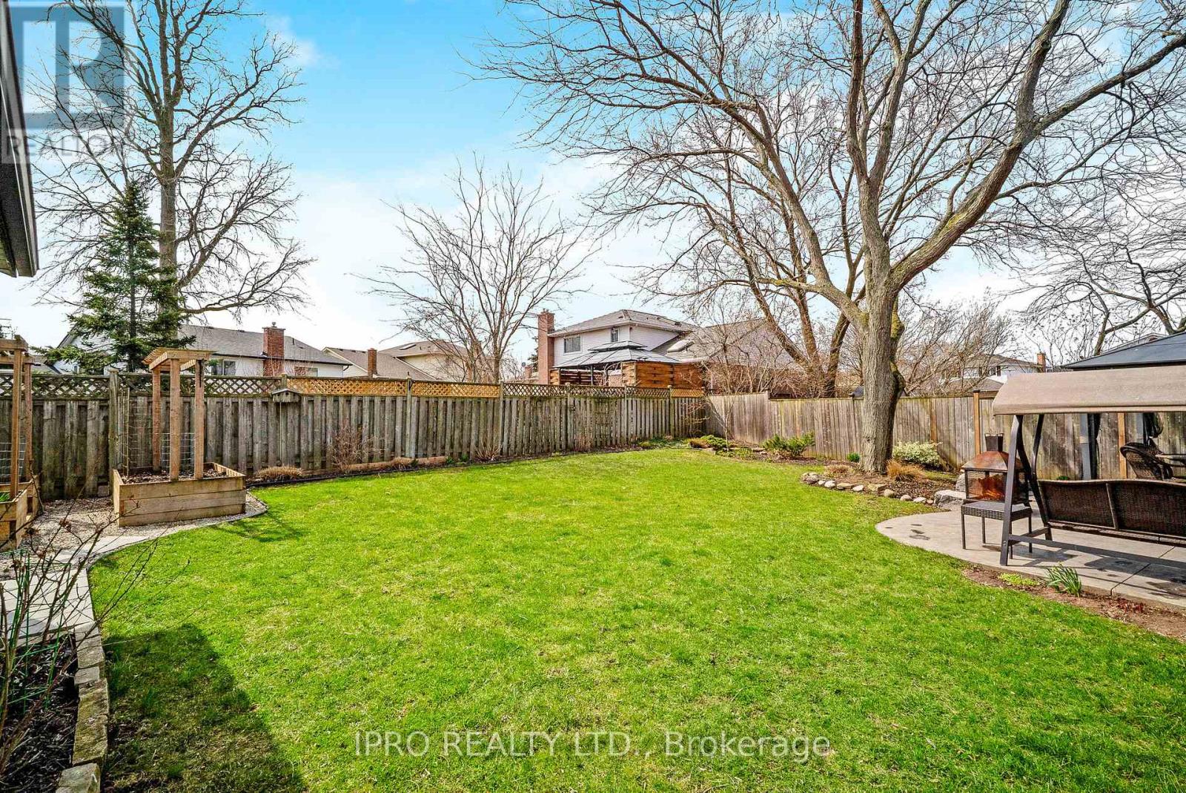5078 Mantree Court Lincoln, Ontario L3J 0A8
$989,900
This absolutely stunning 5-level side-split has been renovated top to bottom and sits on a pie-shaped lot on a quiet cul-de-sac! No detail has been overlooked in this home! When you enter, there is a spacious foyer that leads up to the main level which has a bright living and dining space with hardwoods and pot lights throughout. The gorgeous custom kitchen offers quartz countertops, a custom backsplash, stainless steel appliances, pot drawers, pot lights, under cabinet lighting, and an eat-in area that connects with the ground-level family room! The ground-level offers a custom laundry room, garage access, a 2-pc powder room and the coziest family room with a fireplace, built-in cabinetry, hardwoods, pot lights and direct access to the backyard patio! The upstairs level has hardwoods throughout and offers a primary suite with a custom walk-in closet and a gorgeous 3-pc ensuite with a custom glass shower. There are 2 more large bedrooms plus a gorgeous 5-pc main bath with a double vanity! The basement level offers a huge rec room/office space with above-grade windows, 8' ceilings, pot lights and leads to the lowest level which has a beautiful 3-pc bath, an additional bedroom, and tons of storage space! Outside completes the package with a mature backyard that pies to 71' across the back! There is a concrete patio with a gazebo, a custom garden shed, raised garden beds and a ton of green space. The front yard offers custom concrete walkways, a new driveway, no sidewalk, and a 2-car garage - there is parking for 6 cars! Other notable upgrades: Windows 2020, Driveway 2023, Garage Doors/Eaves/Soffits/Siding 2021, New Railings/Refinished Stairs 2023, Kitchen Appliances 2023, Washer/Dryer 2019 (id:61015)
Property Details
| MLS® Number | X12085683 |
| Property Type | Single Family |
| Community Name | 982 - Beamsville |
| Parking Space Total | 6 |
| Structure | Shed |
Building
| Bathroom Total | 4 |
| Bedrooms Above Ground | 3 |
| Bedrooms Below Ground | 1 |
| Bedrooms Total | 4 |
| Appliances | Central Vacuum, Dishwasher, Dryer, Microwave, Range, Stove, Washer, Window Coverings, Refrigerator |
| Basement Development | Finished |
| Basement Type | N/a (finished) |
| Construction Style Attachment | Detached |
| Construction Style Split Level | Sidesplit |
| Cooling Type | Central Air Conditioning |
| Exterior Finish | Brick, Vinyl Siding |
| Fireplace Present | Yes |
| Flooring Type | Hardwood, Porcelain Tile |
| Foundation Type | Poured Concrete |
| Half Bath Total | 1 |
| Heating Fuel | Natural Gas |
| Heating Type | Forced Air |
| Size Interior | 1,500 - 2,000 Ft2 |
| Type | House |
| Utility Water | Municipal Water |
Parking
| Garage |
Land
| Acreage | No |
| Sewer | Sanitary Sewer |
| Size Depth | 123 Ft ,10 In |
| Size Frontage | 44 Ft |
| Size Irregular | 44 X 123.9 Ft ; 43.98'x123.88'x71.83'x104.56' |
| Size Total Text | 44 X 123.9 Ft ; 43.98'x123.88'x71.83'x104.56' |
Rooms
| Level | Type | Length | Width | Dimensions |
|---|---|---|---|---|
| Basement | Bedroom | 3.08 m | 3.35 m | 3.08 m x 3.35 m |
| Lower Level | Recreational, Games Room | 4.23 m | 8 m | 4.23 m x 8 m |
| Main Level | Living Room | 4.54 m | 3.6 m | 4.54 m x 3.6 m |
| Main Level | Dining Room | 4.56 m | 3.29 m | 4.56 m x 3.29 m |
| Main Level | Kitchen | 2.63 m | 2.99 m | 2.63 m x 2.99 m |
| Main Level | Eating Area | 2.45 m | 3.42 m | 2.45 m x 3.42 m |
| Upper Level | Primary Bedroom | 4.09 m | 4.75 m | 4.09 m x 4.75 m |
| Upper Level | Bedroom 2 | 4.34 m | 3.12 m | 4.34 m x 3.12 m |
| Upper Level | Bedroom 3 | 4.01 m | 3.34 m | 4.01 m x 3.34 m |
| Ground Level | Family Room | 5.93 m | 4.01 m | 5.93 m x 4.01 m |
https://www.realtor.ca/real-estate/28174591/5078-mantree-court-lincoln-982-beamsville-982-beamsville
Contact Us
Contact us for more information











































