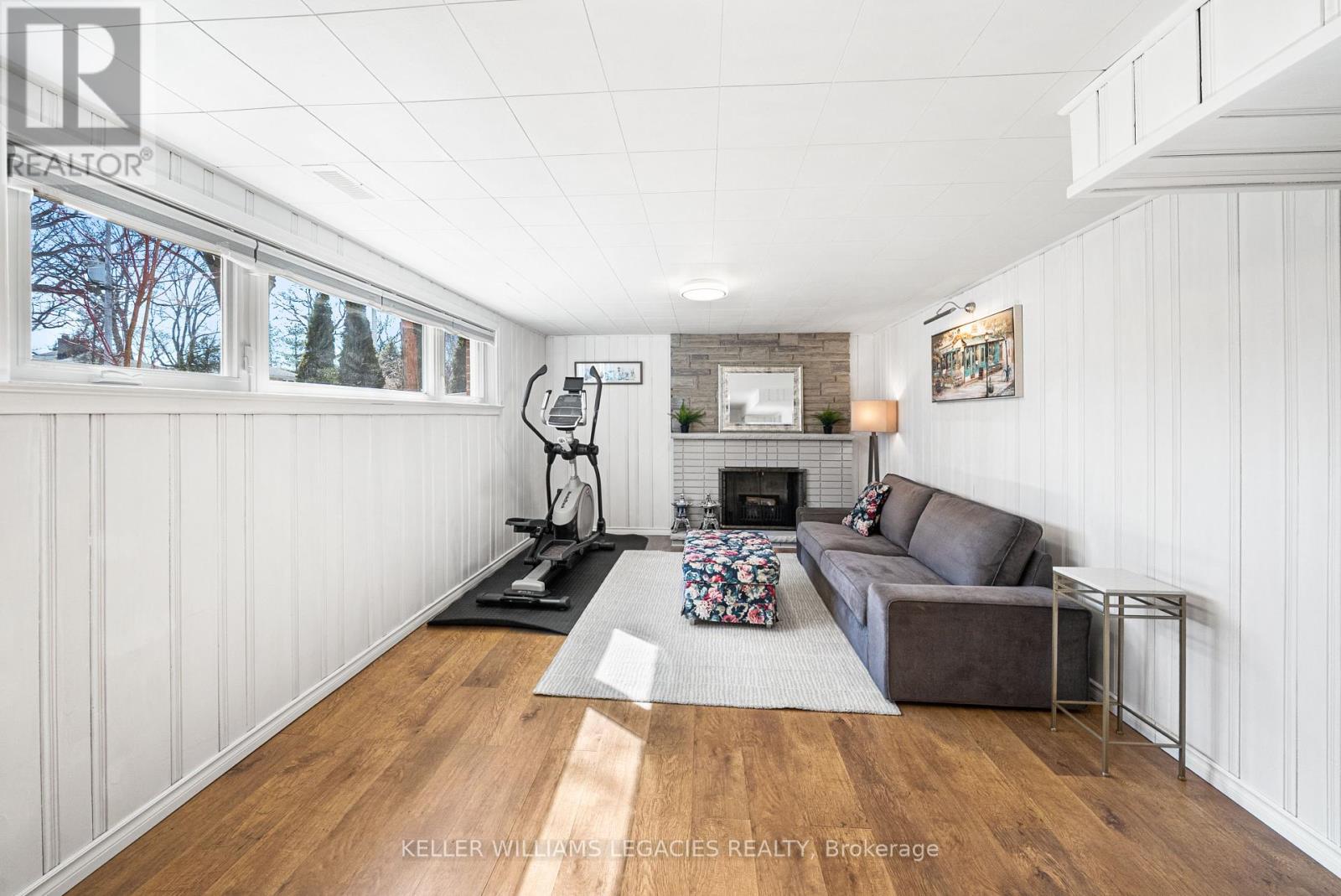3537 Enniskillen Circle Mississauga, Ontario L5C 2M9
$1,638,800
This beautifully renovated 4-bedroom, 3-bathroom detached home in prestigious Erindale offers a rare side-split design, blending spacious living with modern upgrades. Inside, premium hardwood floors, new tiles, and fresh paint enhance the warm and inviting ambiance. Stylish pot lights and a new chandelier illuminate the open-concept main level. The modern kitchen features sleek quartz countertops, a contemporary backsplash, and newly installed ventilation and exhaust fans (2024). High-end appliances include a Bespoke Samsung combo fridge and freezer (2024), Bespoke microwave (2024), Samsung stainless steel stove, washer, and all-new faucets. The LG laundry tower adds convenience. Upstairs, four spacious bedrooms offer comfort and relaxation. The fully finished basement, with a separate entrance, complete with a kitchenette, living area, exercise room, and full bathroom, it's perfect as an in-law suite, rental unit, or additional recreation space. The beautifully landscaped exterior includes thousands spent on professional tree care by an experienced arborist. The front yard showcases a stunning Japanese maple garden with lavender, sage, and vibrant flowers, while the backyard offers additional greenery and two garden sheds for storage. The wide, long driveway, highlighted by elegant stone pillars, provides ample parking. An electrical panel in the garage ensures easy EV charging. Additional upgrades include new washroom cabinets, toilets, knobs, curtain rails, ceiling lights, and stylish washroom fixtures. Located near Riverwood and Erindale Parks, the Credit River, and breathtaking autumn-colored maple scenery, this home offers easy access to nature while being minutes from Square One, the University of Toronto Mississauga, shopping malls, supermarkets, and top-rated restaurants. It is also close to excellent schools, including Woodlands Secondary School, and well-connected to public transit and major highways. Desirable community, rare find and move in ready! (id:61015)
Property Details
| MLS® Number | W12085806 |
| Property Type | Single Family |
| Neigbourhood | Erindale Woodlands |
| Community Name | Erindale |
| Amenities Near By | Park, Schools |
| Parking Space Total | 8 |
| Structure | Shed |
Building
| Bathroom Total | 3 |
| Bedrooms Above Ground | 4 |
| Bedrooms Below Ground | 1 |
| Bedrooms Total | 5 |
| Appliances | Dishwasher, Dryer, Freezer, Garage Door Opener, Hood Fan, Microwave, Stove, Washer, Window Coverings, Refrigerator |
| Basement Development | Finished |
| Basement Features | Separate Entrance |
| Basement Type | N/a (finished) |
| Construction Style Attachment | Detached |
| Construction Style Split Level | Sidesplit |
| Cooling Type | Central Air Conditioning |
| Exterior Finish | Brick |
| Fireplace Present | Yes |
| Flooring Type | Hardwood, Porcelain Tile |
| Foundation Type | Concrete |
| Half Bath Total | 1 |
| Heating Fuel | Natural Gas |
| Heating Type | Forced Air |
| Size Interior | 1,500 - 2,000 Ft2 |
| Type | House |
| Utility Water | Municipal Water |
Parking
| Attached Garage | |
| Garage |
Land
| Acreage | No |
| Land Amenities | Park, Schools |
| Landscape Features | Landscaped |
| Sewer | Sanitary Sewer |
| Size Depth | 125 Ft ,3 In |
| Size Frontage | 60 Ft ,1 In |
| Size Irregular | 60.1 X 125.3 Ft |
| Size Total Text | 60.1 X 125.3 Ft |
| Surface Water | River/stream |
Rooms
| Level | Type | Length | Width | Dimensions |
|---|---|---|---|---|
| Second Level | Primary Bedroom | 4.81 m | 3.17 m | 4.81 m x 3.17 m |
| Second Level | Bedroom 2 | 3.94 m | 3.57 m | 3.94 m x 3.57 m |
| Second Level | Bedroom 3 | 3.73 m | 2.87 m | 3.73 m x 2.87 m |
| Basement | Recreational, Games Room | 7.61 m | 3.64 m | 7.61 m x 3.64 m |
| Basement | Exercise Room | 2.93 m | 2.63 m | 2.93 m x 2.63 m |
| Main Level | Living Room | 5.78 m | 3.7 m | 5.78 m x 3.7 m |
| Main Level | Dining Room | 3.42 m | 2.95 m | 3.42 m x 2.95 m |
| Main Level | Kitchen | 4.58 m | 3.26 m | 4.58 m x 3.26 m |
| Ground Level | Bedroom 4 | 3.37 m | 3.15 m | 3.37 m x 3.15 m |
https://www.realtor.ca/real-estate/28174555/3537-enniskillen-circle-mississauga-erindale-erindale
Contact Us
Contact us for more information























