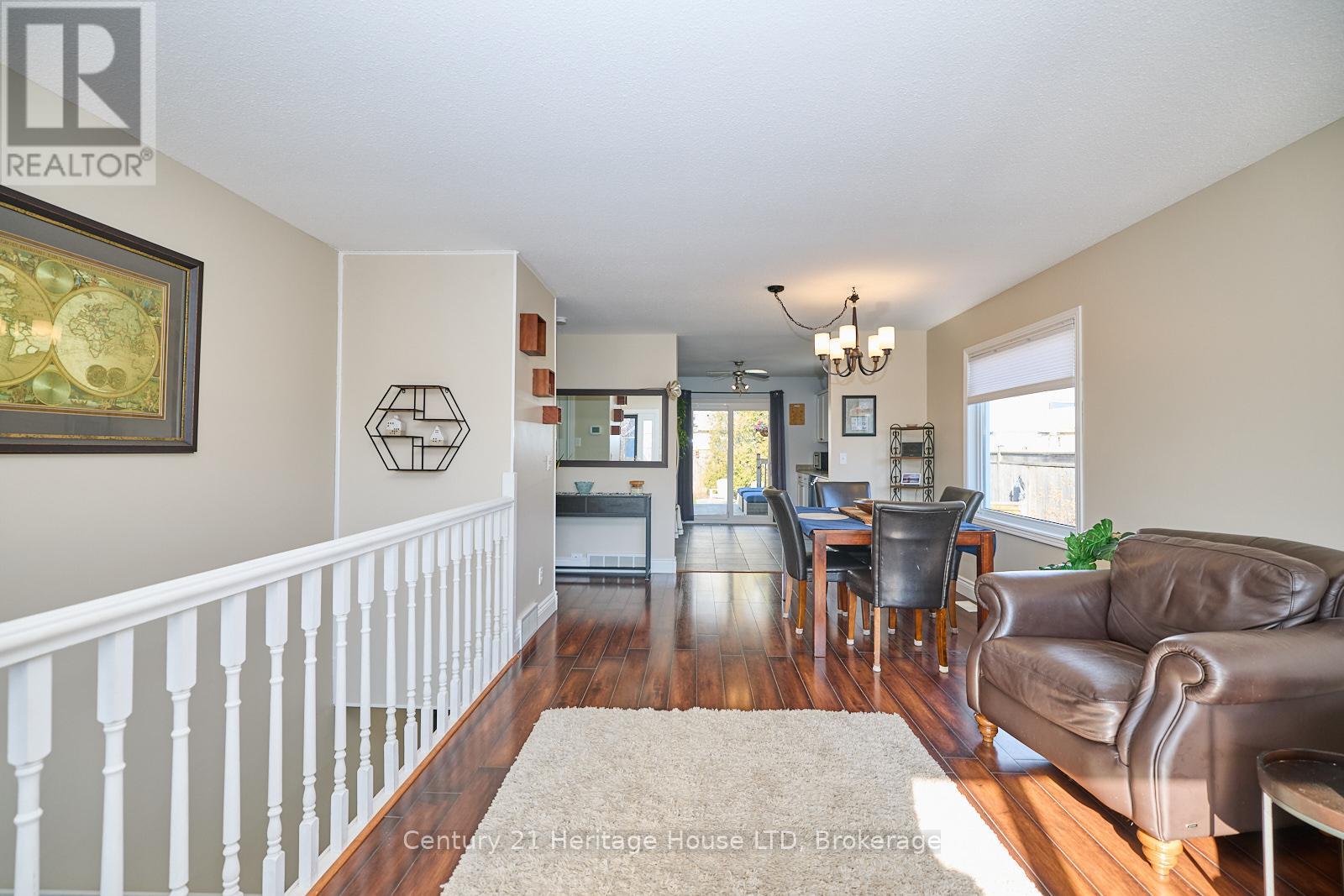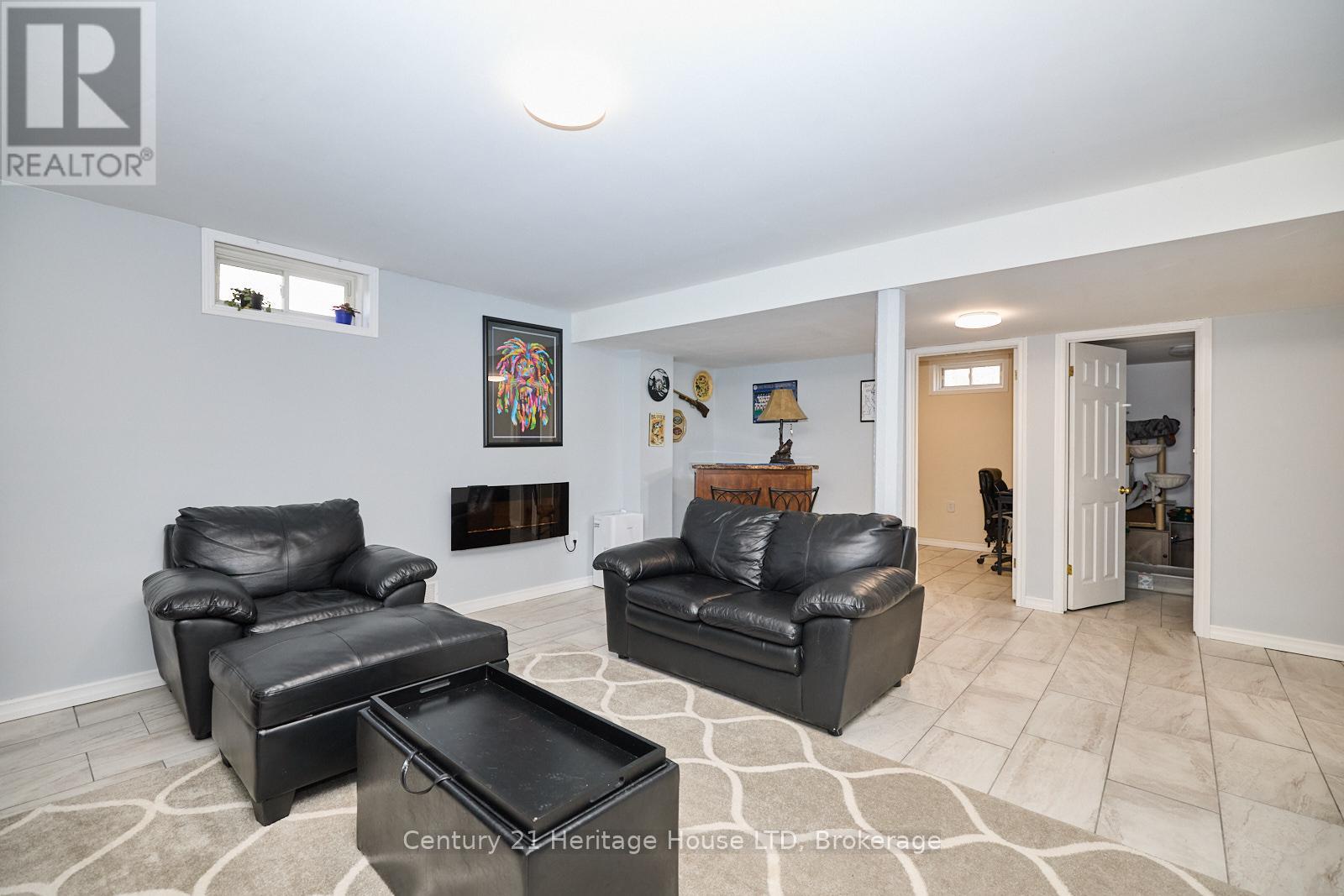361 Daytona Drive Fort Erie, Ontario L2A 4Y6
$599,900
Charming Bungalow Near Crescent Beach! Tucked away on a peaceful dead-end street and just a short walk from the scenic Friendship Trail and Crescent Beach, this delightful 3-bedroom, 2-bath bungalow offers the perfect blend of comfort and convenience. Step inside to a bright, open-concept living and dining area that invites natural light and easy flow. The lovely kitchen features ceramic tile flooring and opens through sliding doors to a covered deck...an ideal space for al fresco dining and entertaining throughout the warmer months. The main level includes two cozy bedrooms and a spacious 5-piece bathroom, providing a comfortable retreat for family or guests. Downstairs, the finished basement offers a generous recreation room, an additional bedroom, a 3-piece bath, and ample storage. Outside, enjoy a large, fully fenced backyard complete with a BBQ area, fire pit, and lush perennial gardens perfect for summer gatherings or peaceful evenings under the stars. (id:61015)
Property Details
| MLS® Number | X12085843 |
| Property Type | Single Family |
| Community Name | 334 - Crescent Park |
| Amenities Near By | Beach, Public Transit |
| Equipment Type | Water Heater |
| Parking Space Total | 5 |
| Rental Equipment Type | Water Heater |
Building
| Bathroom Total | 2 |
| Bedrooms Above Ground | 3 |
| Bedrooms Total | 3 |
| Age | 16 To 30 Years |
| Architectural Style | Bungalow |
| Basement Development | Finished |
| Basement Type | Full (finished) |
| Construction Style Attachment | Detached |
| Cooling Type | Central Air Conditioning |
| Exterior Finish | Vinyl Siding |
| Foundation Type | Poured Concrete |
| Heating Fuel | Natural Gas |
| Heating Type | Forced Air |
| Stories Total | 1 |
| Size Interior | 700 - 1,100 Ft2 |
| Type | House |
| Utility Water | Municipal Water |
Parking
| Attached Garage | |
| Garage |
Land
| Acreage | No |
| Fence Type | Fenced Yard |
| Land Amenities | Beach, Public Transit |
| Sewer | Sanitary Sewer |
| Size Depth | 118 Ft ,3 In |
| Size Frontage | 50 Ft |
| Size Irregular | 50 X 118.3 Ft |
| Size Total Text | 50 X 118.3 Ft |
| Surface Water | Lake/pond |
| Zoning Description | R2 |
Rooms
| Level | Type | Length | Width | Dimensions |
|---|---|---|---|---|
| Basement | Recreational, Games Room | 4.72 m | 4.41 m | 4.72 m x 4.41 m |
| Basement | Bedroom 3 | 3.6 m | 3.07 m | 3.6 m x 3.07 m |
| Basement | Laundry Room | 4.39 m | 3.14 m | 4.39 m x 3.14 m |
| Basement | Other | 3.07 m | 2 m | 3.07 m x 2 m |
| Basement | Other | 2.43 m | 1.54 m | 2.43 m x 1.54 m |
| Main Level | Living Room | 7.13 m | 3.4 m | 7.13 m x 3.4 m |
| Main Level | Kitchen | 3.63 m | 3.47 m | 3.63 m x 3.47 m |
| Main Level | Primary Bedroom | 4.29 m | 3.65 m | 4.29 m x 3.65 m |
| Main Level | Bedroom 2 | 4.41 m | 3.35 m | 4.41 m x 3.35 m |
Contact Us
Contact us for more information







































