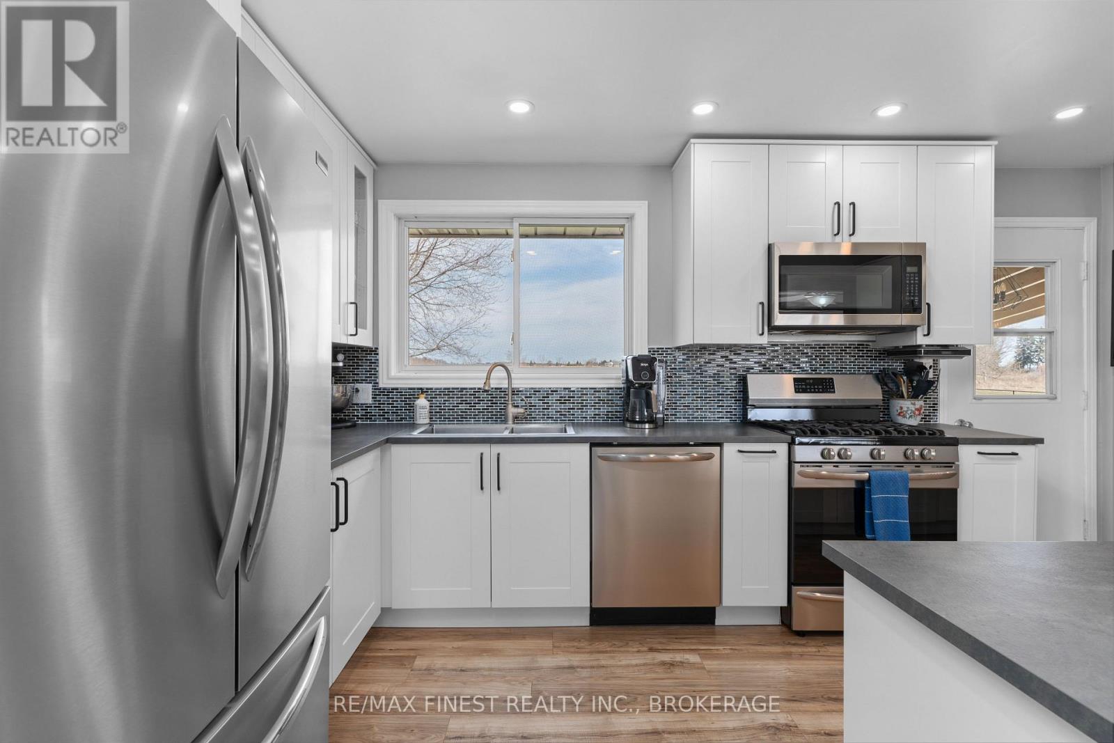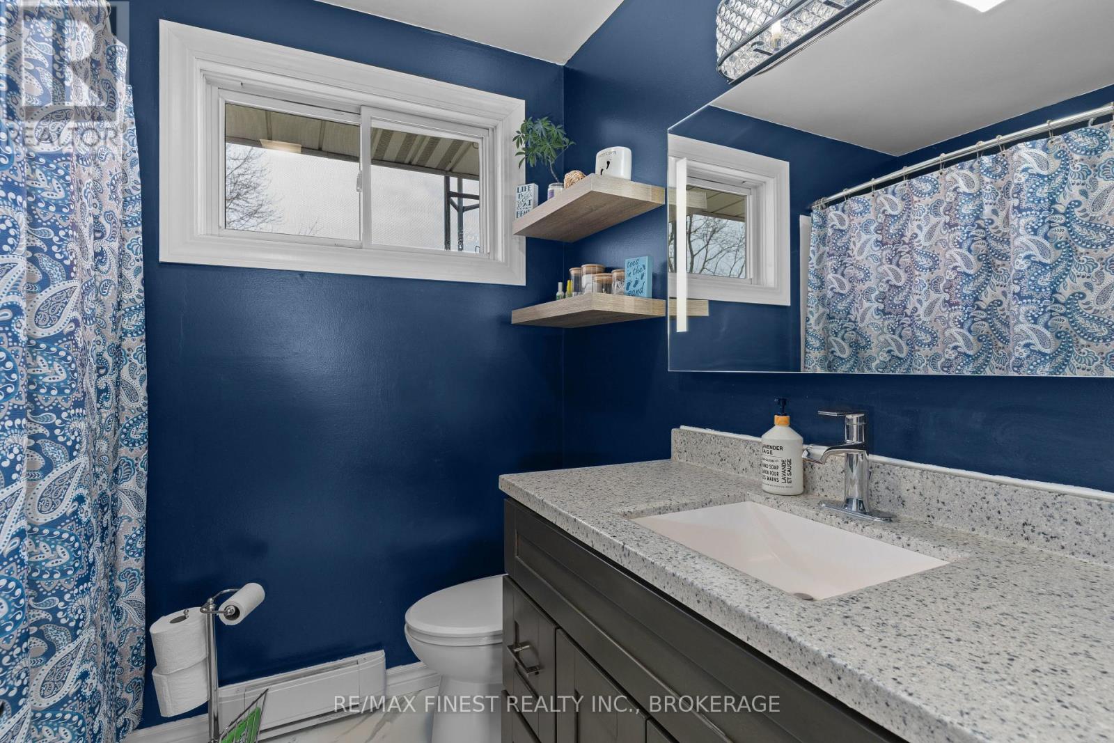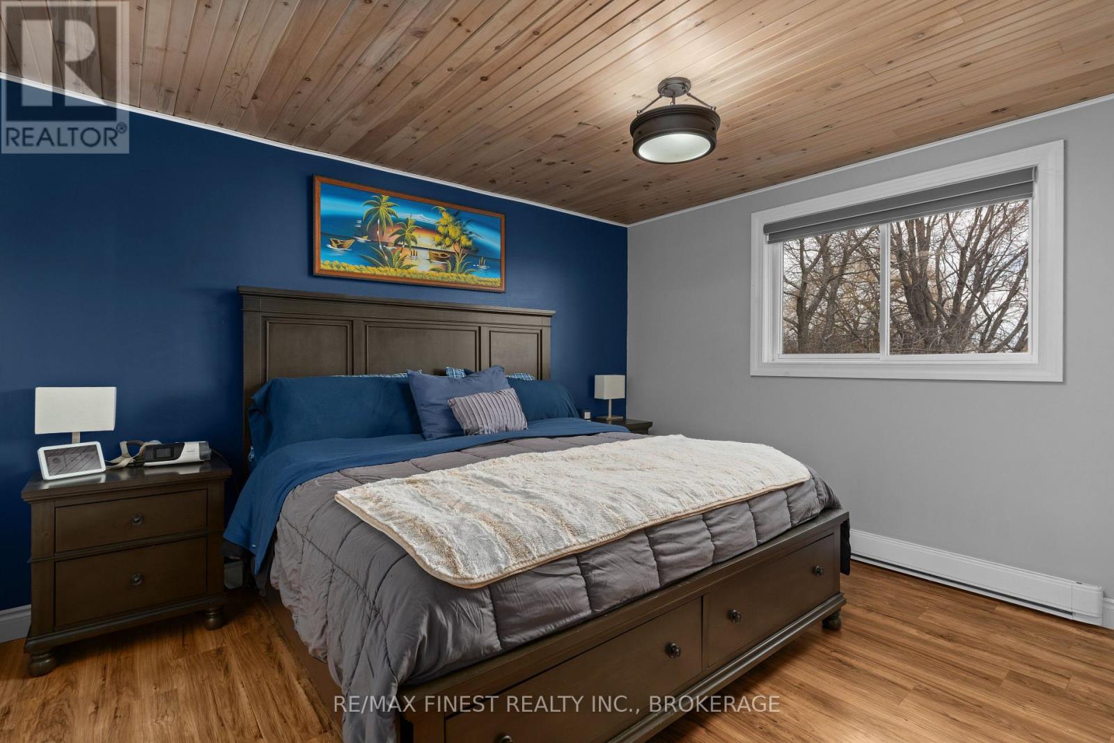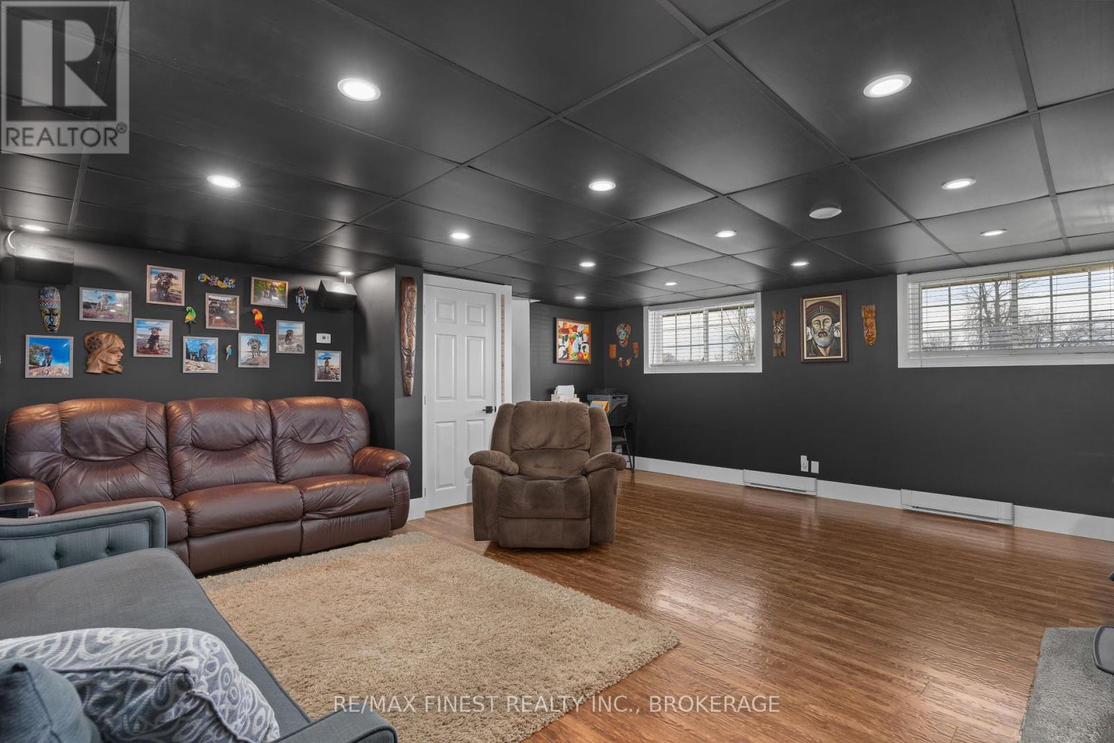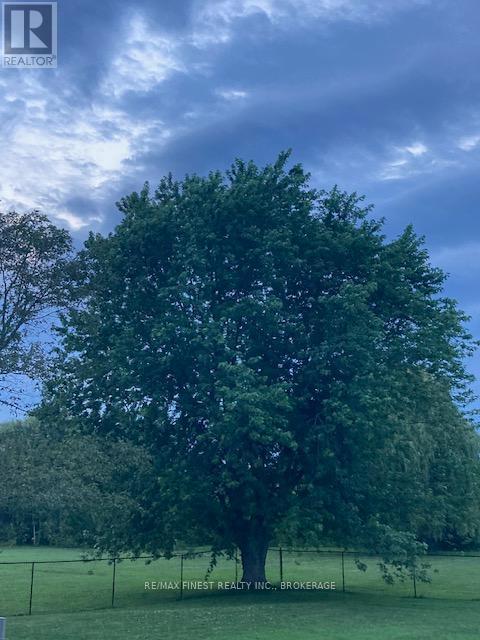668 Station Road Gananoque, Ontario K7G 2V3
$634,900
Welcome to this meticulously maintained 4-level side-split home, offering 2 spacious bedrooms and 1 updated bathroom. The kitchen features stunning white cabinets and ample countertop space, flowing into an open living and dining area with a cozy propane fireplace. Upstairs, the primary bedroom includes a large walk-in closet, while the updated bathroom adds modern luxury. The lower family room is perfect for relaxation, with a pellet stove and theatre area. The basement offers a finished space with a walkout to the garage and a beautiful laundry room. The attached garage is a versatile flex space, and the 29 x 25 heated detached garage serves as an excellent workshop. Situated on an acre and a half, the property includes a back deck for relaxation. This home is a true gem, combining style, comfort, and endless possibilities. Don't miss your chance to make it yours! (id:61015)
Property Details
| MLS® Number | X12085846 |
| Property Type | Single Family |
| Community Name | 821 - Gananoque |
| Community Features | Community Centre, School Bus |
| Equipment Type | Propane Tank |
| Features | Level Lot, Level, Country Residential |
| Parking Space Total | 12 |
| Rental Equipment Type | Propane Tank |
| Structure | Deck, Shed |
Building
| Bathroom Total | 1 |
| Bedrooms Above Ground | 2 |
| Bedrooms Total | 2 |
| Age | 31 To 50 Years |
| Amenities | Fireplace(s) |
| Appliances | Garage Door Opener Remote(s), Water Heater, Water Softener, Water Treatment, Dishwasher, Dryer, Garage Door Opener, Microwave, Space Heater, Stove, Washer, Window Coverings, Refrigerator |
| Basement Development | Finished |
| Basement Type | Full (finished) |
| Construction Style Split Level | Sidesplit |
| Cooling Type | Window Air Conditioner |
| Exterior Finish | Brick, Vinyl Siding |
| Fireplace Fuel | Pellet |
| Fireplace Present | Yes |
| Fireplace Total | 2 |
| Fireplace Type | Stove |
| Foundation Type | Block |
| Heating Fuel | Electric |
| Heating Type | Baseboard Heaters |
| Size Interior | 1,500 - 2,000 Ft2 |
| Type | House |
| Utility Water | Drilled Well |
Parking
| Detached Garage | |
| Garage |
Land
| Acreage | No |
| Fence Type | Partially Fenced |
| Landscape Features | Landscaped |
| Sewer | Septic System |
| Size Depth | 337 Ft ,10 In |
| Size Frontage | 200 Ft |
| Size Irregular | 200 X 337.9 Ft |
| Size Total Text | 200 X 337.9 Ft|1/2 - 1.99 Acres |
Rooms
| Level | Type | Length | Width | Dimensions |
|---|---|---|---|---|
| Basement | Recreational, Games Room | 4.12 m | 7.13 m | 4.12 m x 7.13 m |
| Basement | Laundry Room | 2 m | 2.4 m | 2 m x 2.4 m |
| Basement | Utility Room | 1.81 m | 7.32 m | 1.81 m x 7.32 m |
| Lower Level | Family Room | 4.12 m | 7.13 m | 4.12 m x 7.13 m |
| Main Level | Kitchen | 2.74 m | 4.66 m | 2.74 m x 4.66 m |
| Main Level | Dining Room | 2.88 m | 2.79 m | 2.88 m x 2.79 m |
| Main Level | Living Room | 3.76 m | 4.66 m | 3.76 m x 4.66 m |
| Main Level | Foyer | 3.38 m | 1.79 m | 3.38 m x 1.79 m |
| Main Level | Other | 6.26 m | 4.92 m | 6.26 m x 4.92 m |
| Upper Level | Primary Bedroom | 3.86 m | 3.92 m | 3.86 m x 3.92 m |
| Upper Level | Other | 3.14 m | 2.9 m | 3.14 m x 2.9 m |
| Upper Level | Bathroom | 1.96 m | 2.3 m | 1.96 m x 2.3 m |
| Upper Level | Bedroom | 3.14 m | 2.81 m | 3.14 m x 2.81 m |
https://www.realtor.ca/real-estate/28174292/668-station-road-gananoque-821-gananoque
Contact Us
Contact us for more information















