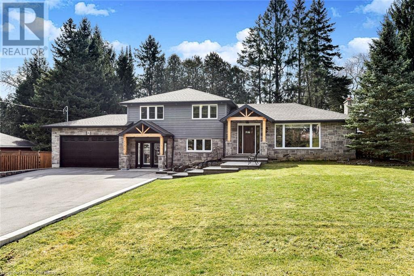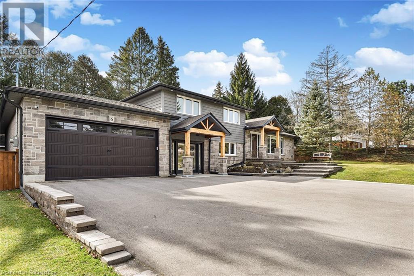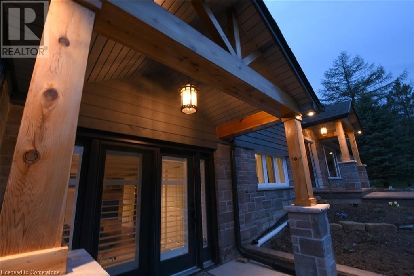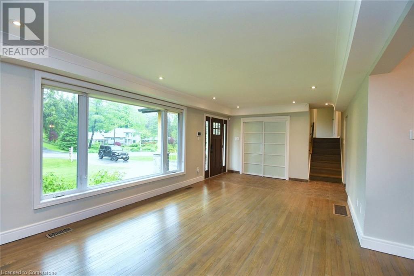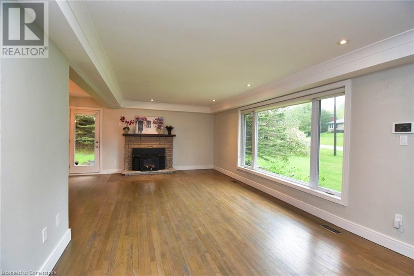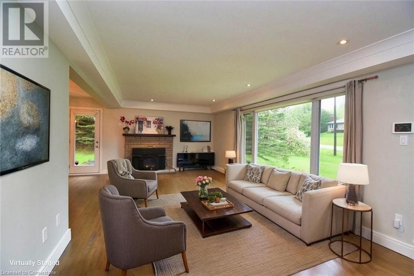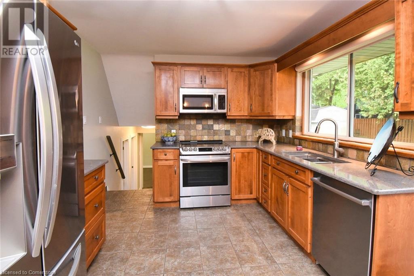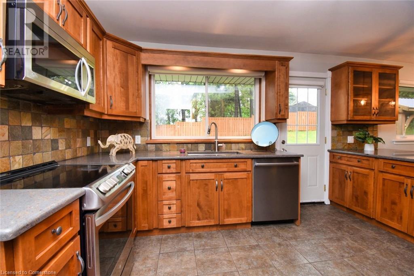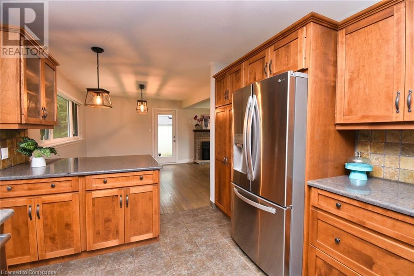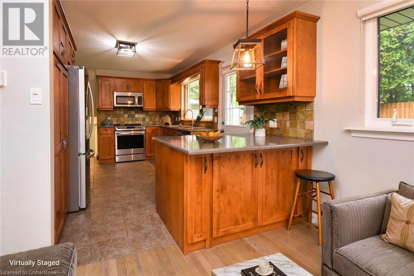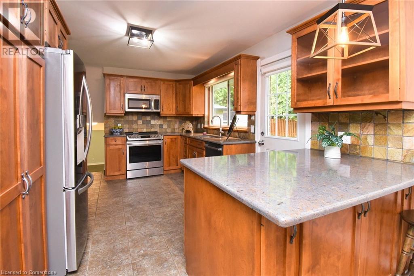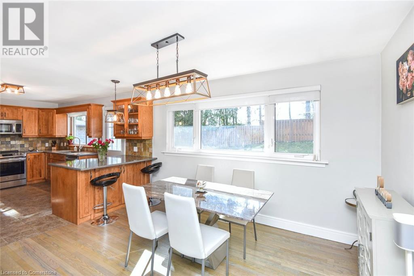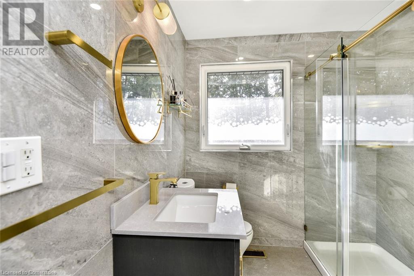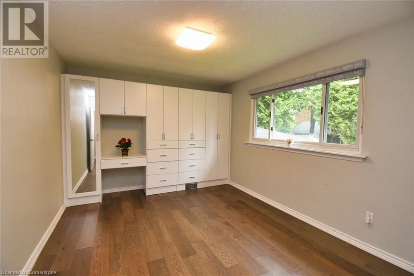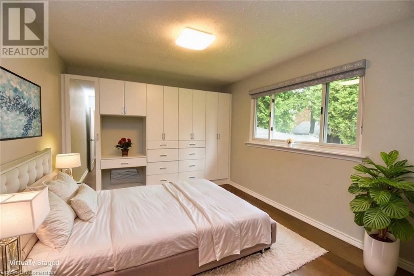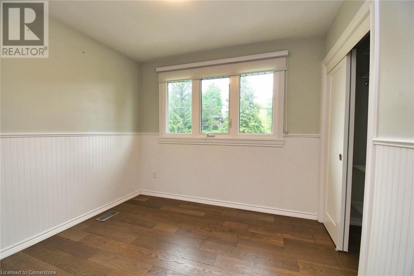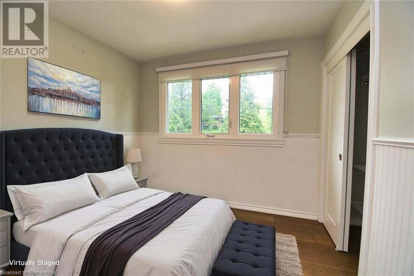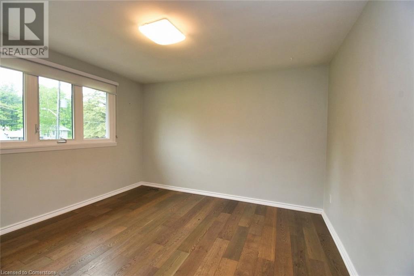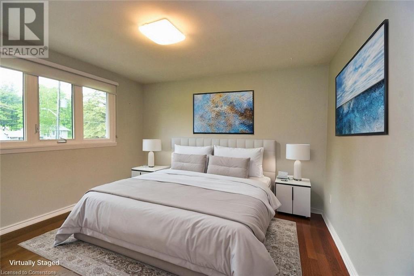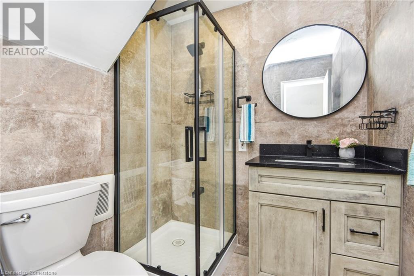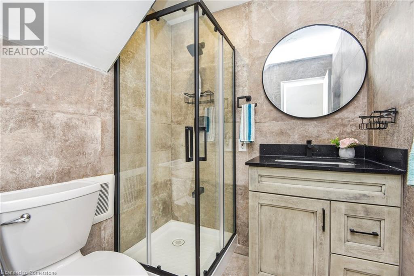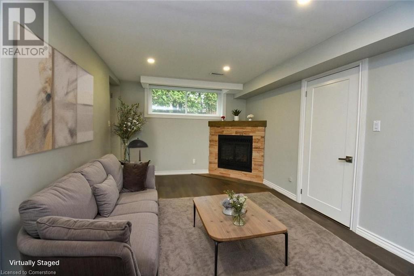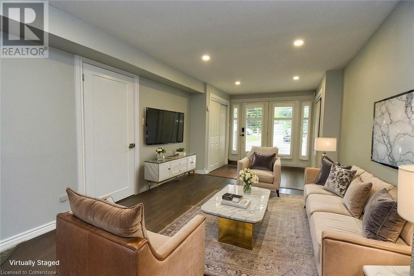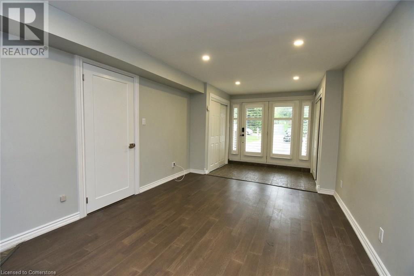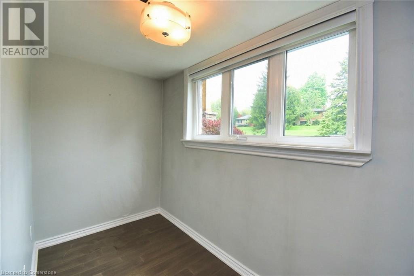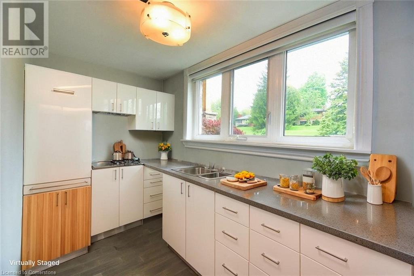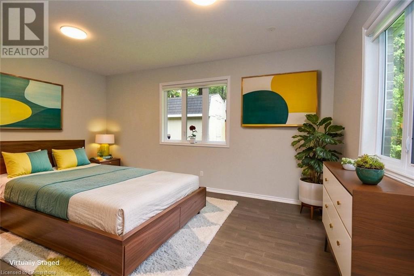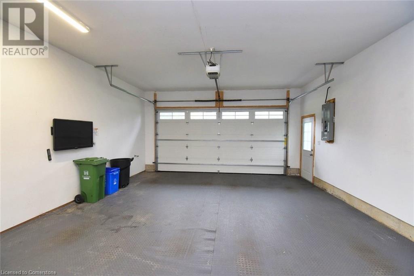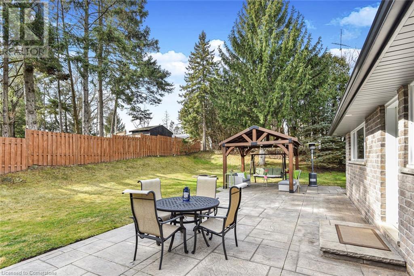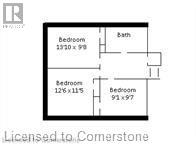6 Johnston Avenue Dundas, Ontario L9H 5E3
$1,495,000
Welcome to 6 Johnston Avenue – McCormack Heights! This beautifully updated 3+1 bedroom, 3-bathroom home is perfectly situated just minutes from Dundas, right on the Ancaster-Flamborough border. Featuring numerous updates and additions, this turn-key property is move-in ready! The stunning kitchen offers a walkout to a custom patterned concrete patio and a gazebo, perfect for outdoor entertaining. The private, fenced yard includes two outbuildings, providing additional storage or workspace. Inside, enjoy a carpet-free home with two fireplaces and two spacious living areas. The lower level features a walkout with a separate entrance, as well as access from the garage, making it an ideal setup for an in-law or teen suite. Located close to Amazing Golf courses, Dundas Conservation Area, the rail trail, and a unique sulphur spring, this home offers the perfect blend of nature and convenience. Don’t miss your chance to see this exceptional property. (id:61015)
Property Details
| MLS® Number | 40703492 |
| Property Type | Single Family |
| Community Features | Quiet Area |
| Equipment Type | None |
| Features | Conservation/green Belt, Paved Driveway, Country Residential, Gazebo, Automatic Garage Door Opener |
| Parking Space Total | 8 |
| Rental Equipment Type | None |
| Structure | Shed |
Building
| Bathroom Total | 3 |
| Bedrooms Above Ground | 3 |
| Bedrooms Below Ground | 2 |
| Bedrooms Total | 5 |
| Appliances | Dishwasher, Dryer, Microwave, Refrigerator, Stove, Washer, Window Coverings, Garage Door Opener |
| Basement Development | Finished |
| Basement Type | Crawl Space (finished) |
| Constructed Date | 1959 |
| Construction Material | Wood Frame |
| Construction Style Attachment | Detached |
| Cooling Type | Central Air Conditioning |
| Exterior Finish | Brick, Stone, Wood |
| Fireplace Fuel | Wood |
| Fireplace Present | Yes |
| Fireplace Total | 2 |
| Fireplace Type | Other - See Remarks |
| Foundation Type | Block |
| Half Bath Total | 1 |
| Heating Type | Forced Air |
| Size Interior | 2,238 Ft2 |
| Type | House |
| Utility Water | Municipal Water |
Parking
| Attached Garage |
Land
| Acreage | No |
| Sewer | Septic System |
| Size Depth | 130 Ft |
| Size Frontage | 117 Ft |
| Size Total Text | Under 1/2 Acre |
| Zoning Description | Residential |
Rooms
| Level | Type | Length | Width | Dimensions |
|---|---|---|---|---|
| Second Level | Bedroom | 9'7'' x 9'1'' | ||
| Second Level | Bedroom | 11'5'' x 12'6'' | ||
| Second Level | Primary Bedroom | 13'10'' x 9'8'' | ||
| Second Level | 3pc Bathroom | 7'3'' x 7'0'' | ||
| Lower Level | 3pc Bathroom | 5'11'' x 5'11'' | ||
| Lower Level | Laundry Room | 11'2'' x 6'10'' | ||
| Lower Level | 2pc Bathroom | 3'4'' x 3'8'' | ||
| Lower Level | Bedroom | 19'0'' x 13'2'' | ||
| Lower Level | Recreation Room | 10'6'' x 22'6'' | ||
| Lower Level | Bedroom | 11'2'' x 5'6'' | ||
| Main Level | Kitchen | 10'11'' x 14'0'' | ||
| Main Level | Dining Room | 10'11'' x 13'6'' | ||
| Main Level | Living Room | 25'1'' x 12'0'' |
https://www.realtor.ca/real-estate/28017791/6-johnston-avenue-dundas
Contact Us
Contact us for more information

