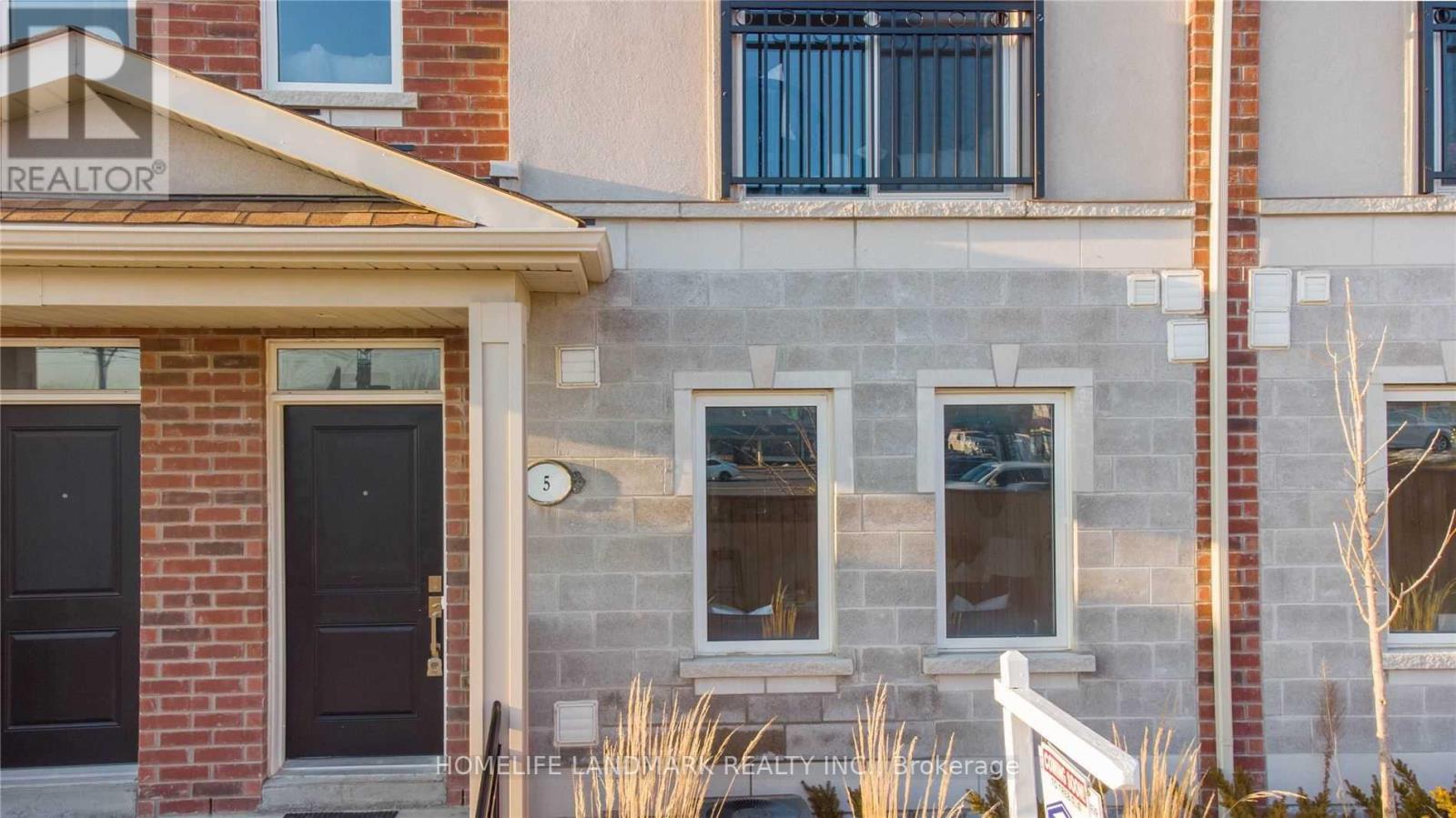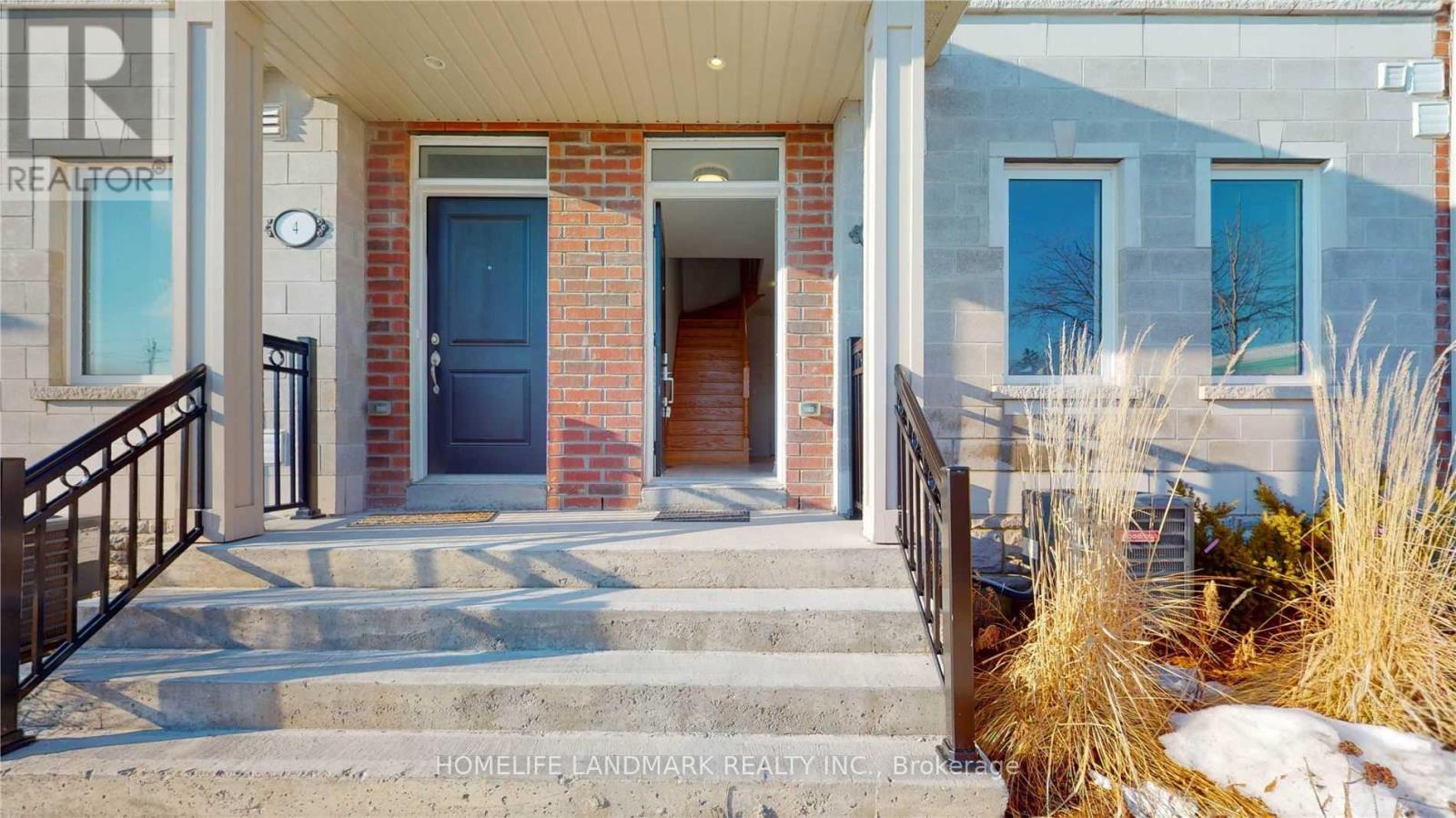5 - 1020 Dunsley Way Whitby, Ontario L1N 0L5
$639,900
Perfect starter home! Located in a prime Whitby neighborhood, this well-maintained home is a fantastic opportunity for first-time buyers and investors. Freshly painted throughout, it offers a bright, modern feel with a spacious, family-friendly layout. The open-concept main floor features soaring 9-ft ceilings, a modern kitchen with upgraded granite countertops, a stylish backsplash, and a breakfast bar. Well-appointed loft space offering the perfect setting for a refined home office or reading lounge. The beautifully designed interlocking provides a cozy outdoor space, perfect for summer gatherings and BBQs. Upstairs, you'll find generously sized bedrooms, a dedicated media area, and a convenient laundry room. The safe and spacious surroundings make it ideal for families and pets. This move-in-ready home is close to schools, parks, Highway 401 and 407, and the Whitby GO Station. A pet-free property with easy access to an underground garage, this home is a must-see. Schedule a viewing today! (id:61015)
Property Details
| MLS® Number | E12085237 |
| Property Type | Single Family |
| Community Name | Pringle Creek |
| Parking Space Total | 1 |
Building
| Bathroom Total | 2 |
| Bedrooms Above Ground | 2 |
| Bedrooms Total | 2 |
| Appliances | Dishwasher, Dryer, Stove, Washer, Refrigerator |
| Basement Development | Unfinished |
| Basement Type | N/a (unfinished) |
| Construction Style Attachment | Attached |
| Cooling Type | Central Air Conditioning |
| Exterior Finish | Stone |
| Fireplace Present | Yes |
| Flooring Type | Laminate, Tile |
| Foundation Type | Unknown |
| Half Bath Total | 1 |
| Heating Fuel | Natural Gas |
| Heating Type | Forced Air |
| Stories Total | 2 |
| Type | Row / Townhouse |
| Utility Water | Municipal Water |
Parking
| Garage |
Land
| Acreage | No |
| Sewer | Sanitary Sewer |
| Size Depth | 40 Ft ,8 In |
| Size Frontage | 18 Ft |
| Size Irregular | 18.01 X 40.68 Ft |
| Size Total Text | 18.01 X 40.68 Ft |
Rooms
| Level | Type | Length | Width | Dimensions |
|---|---|---|---|---|
| Second Level | Primary Bedroom | 4.08 m | 2.43 m | 4.08 m x 2.43 m |
| Second Level | Bedroom 2 | 4.69 m | 2.43 m | 4.69 m x 2.43 m |
| Second Level | Media | 3.9 m | 2.19 m | 3.9 m x 2.19 m |
| Basement | Mud Room | Measurements not available | ||
| Ground Level | Great Room | 5.94 m | 5.21 m | 5.94 m x 5.21 m |
| Ground Level | Kitchen | 2.83 m | 4.2 m | 2.83 m x 4.2 m |
Utilities
| Sewer | Available |
https://www.realtor.ca/real-estate/28173442/5-1020-dunsley-way-whitby-pringle-creek-pringle-creek
Contact Us
Contact us for more information


























