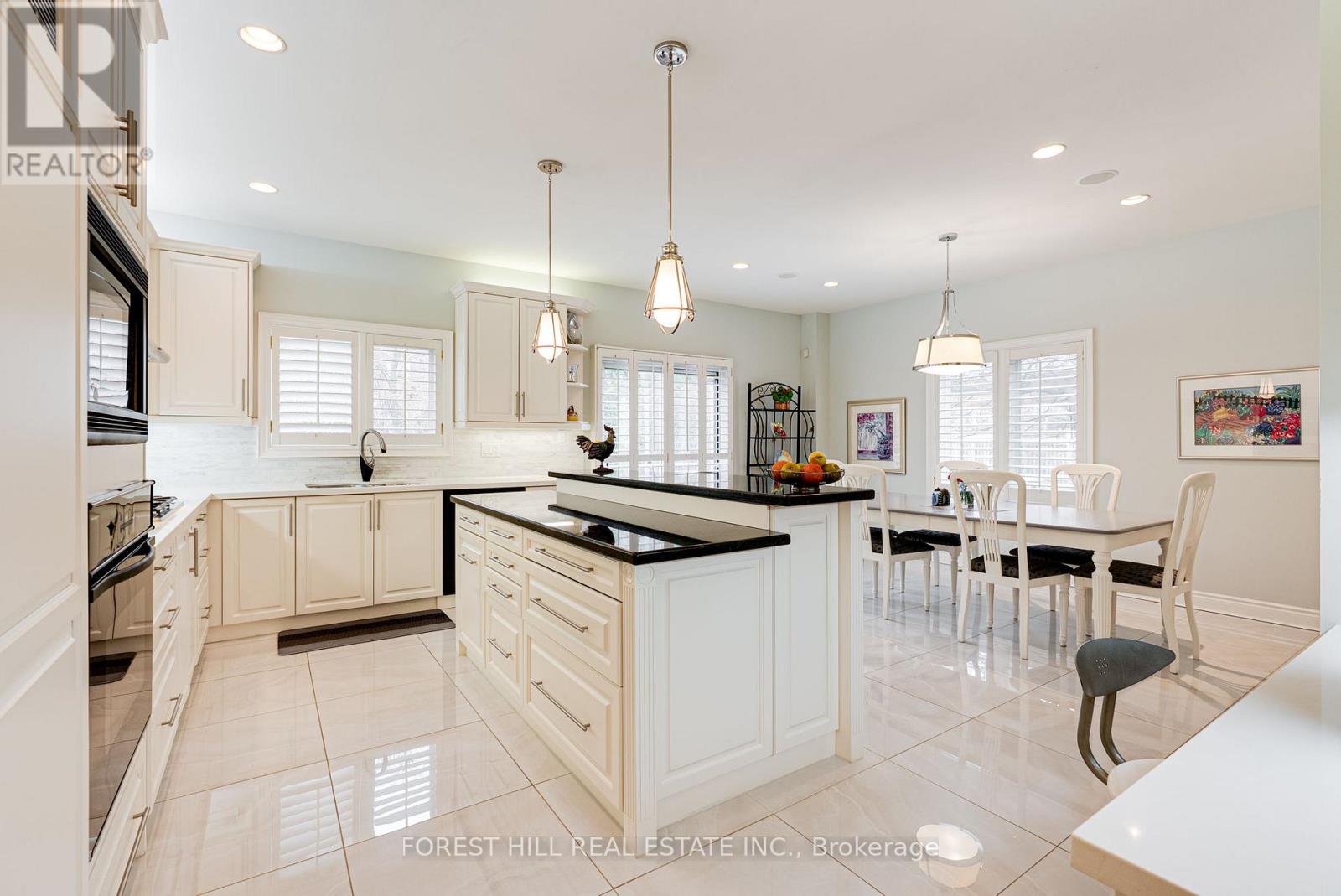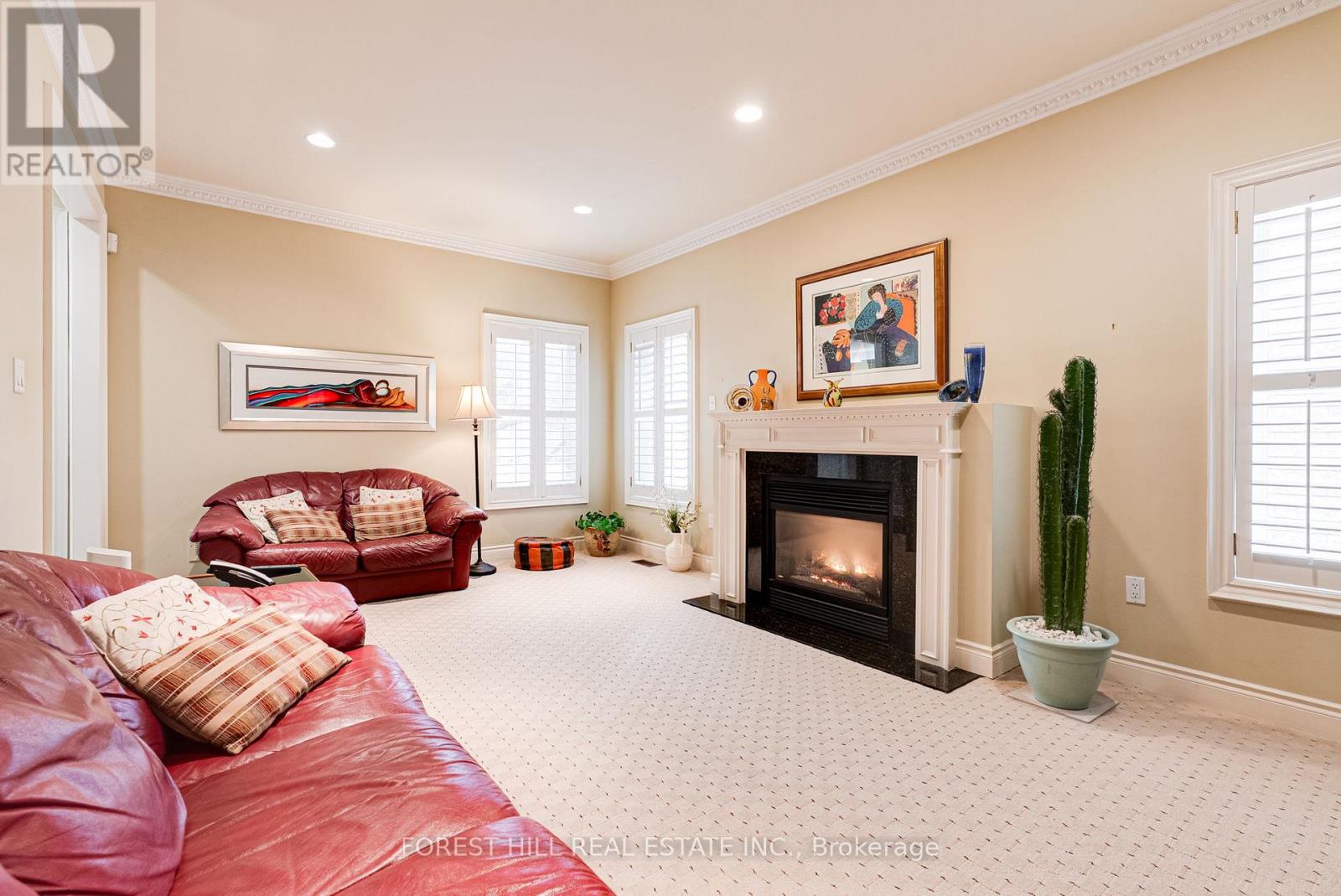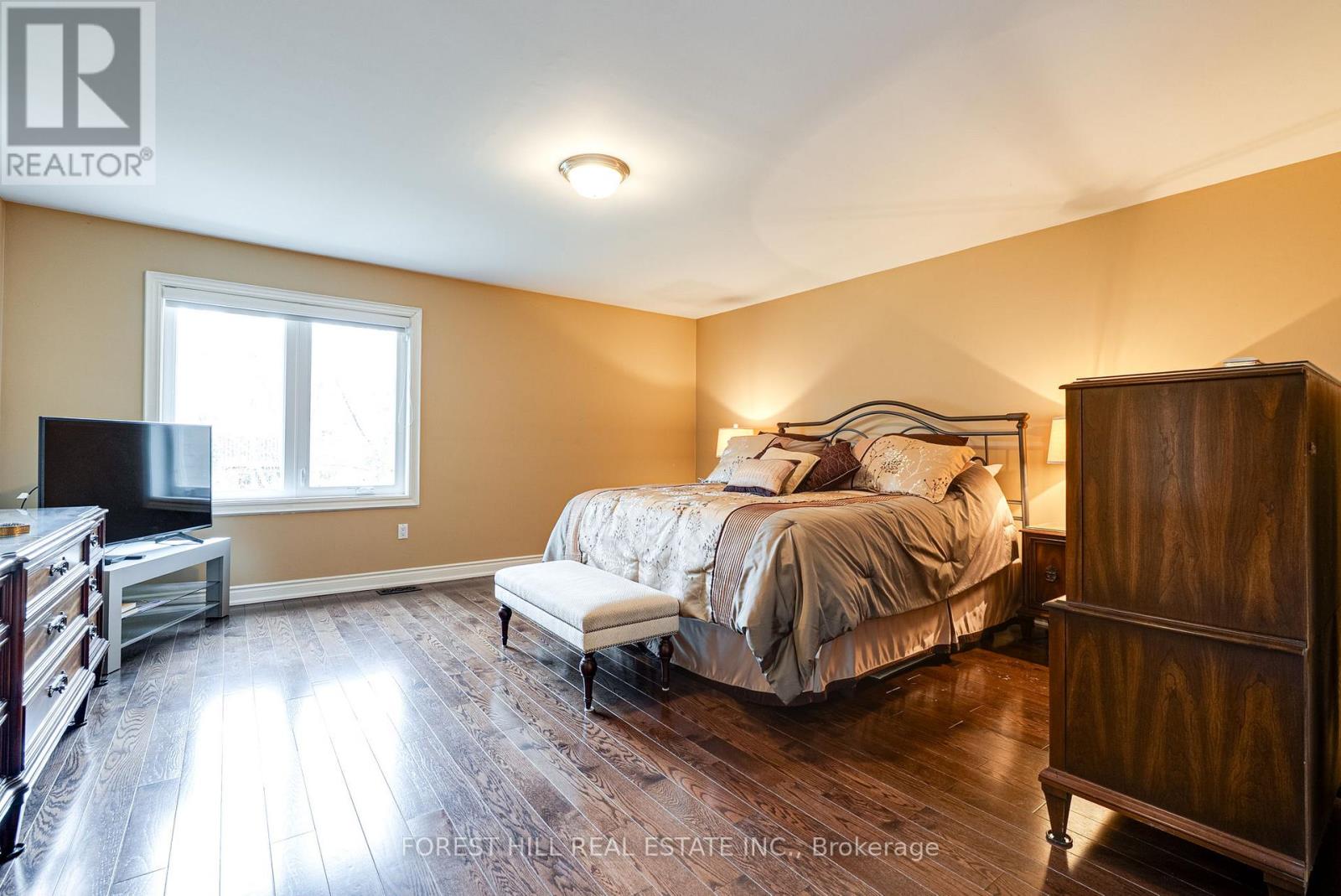66 Sanibel Crescent Vaughan, Ontario L4J 8K7
$2,745,000
Located in the prestigious Uplands community of Vaughan, this spacious 5+1 bed, 5 bath home offers the perfect blend of comfort, functionality, and style. Featuring 3,739 sq ft above grade, 9-ft ceilings, and a layout designed for everyday living. The main floor includes a private office and a cozy family room with a fireplace. All bedrooms are generously sized, with each offering direct or shared access to a bathroom, ideal for busy mornings and growing families. The bright, sun-filled kitchen was renovated 5 years ago and features a large eat-in area, perfect for casual dining. The principal ensuite, also updated 5 years ago, offers a spa-like retreat. The finished basement includes an extra bedroom, home gym, and a spacious rec room for relaxing or entertaining. Enjoy the beautifully landscaped backyard and quiet, garden-style street in a friendly neighbourhood. Major updates include a new furnace and AC (2023), windows replaced 8 years ago, and a roof that's only 8 years old. Steps to top-rated schools, public transit, shopping, community centres & more. You will love this home! (id:61015)
Property Details
| MLS® Number | N12085208 |
| Property Type | Single Family |
| Community Name | Uplands |
| Parking Space Total | 6 |
Building
| Bathroom Total | 5 |
| Bedrooms Above Ground | 5 |
| Bedrooms Below Ground | 1 |
| Bedrooms Total | 6 |
| Amenities | Fireplace(s) |
| Appliances | Water Softener, Cooktop, Dishwasher, Dryer, Microwave, Oven, Washer, Window Coverings, Refrigerator |
| Basement Development | Finished |
| Basement Type | N/a (finished) |
| Construction Style Attachment | Detached |
| Cooling Type | Central Air Conditioning |
| Exterior Finish | Brick |
| Fireplace Present | Yes |
| Fireplace Total | 2 |
| Flooring Type | Hardwood, Tile, Carpeted |
| Foundation Type | Block |
| Half Bath Total | 1 |
| Heating Fuel | Natural Gas |
| Heating Type | Forced Air |
| Stories Total | 2 |
| Size Interior | 3,500 - 5,000 Ft2 |
| Type | House |
| Utility Water | Municipal Water |
Parking
| Garage |
Land
| Acreage | No |
| Sewer | Sanitary Sewer |
| Size Depth | 142 Ft ,2 In |
| Size Frontage | 49 Ft ,7 In |
| Size Irregular | 49.6 X 142.2 Ft |
| Size Total Text | 49.6 X 142.2 Ft |
Rooms
| Level | Type | Length | Width | Dimensions |
|---|---|---|---|---|
| Second Level | Bedroom 5 | 3.35 m | 4.27 m | 3.35 m x 4.27 m |
| Second Level | Primary Bedroom | 5.06 m | 5.67 m | 5.06 m x 5.67 m |
| Second Level | Bedroom 2 | 3.66 m | 3.72 m | 3.66 m x 3.72 m |
| Second Level | Bedroom 3 | 3.72 m | 4.27 m | 3.72 m x 4.27 m |
| Second Level | Bedroom 4 | 3.35 m | 4.27 m | 3.35 m x 4.27 m |
| Main Level | Living Room | 3.96 m | 5.49 m | 3.96 m x 5.49 m |
| Main Level | Dining Room | 3.66 m | 5.18 m | 3.66 m x 5.18 m |
| Main Level | Eating Area | 3.96 m | 5.15 m | 3.96 m x 5.15 m |
| Main Level | Kitchen | 2.56 m | 5.67 m | 2.56 m x 5.67 m |
| Main Level | Family Room | 3.72 m | 5.97 m | 3.72 m x 5.97 m |
| Main Level | Office | 3.72 m | 4.45 m | 3.72 m x 4.45 m |
https://www.realtor.ca/real-estate/28173356/66-sanibel-crescent-vaughan-uplands-uplands
Contact Us
Contact us for more information

































