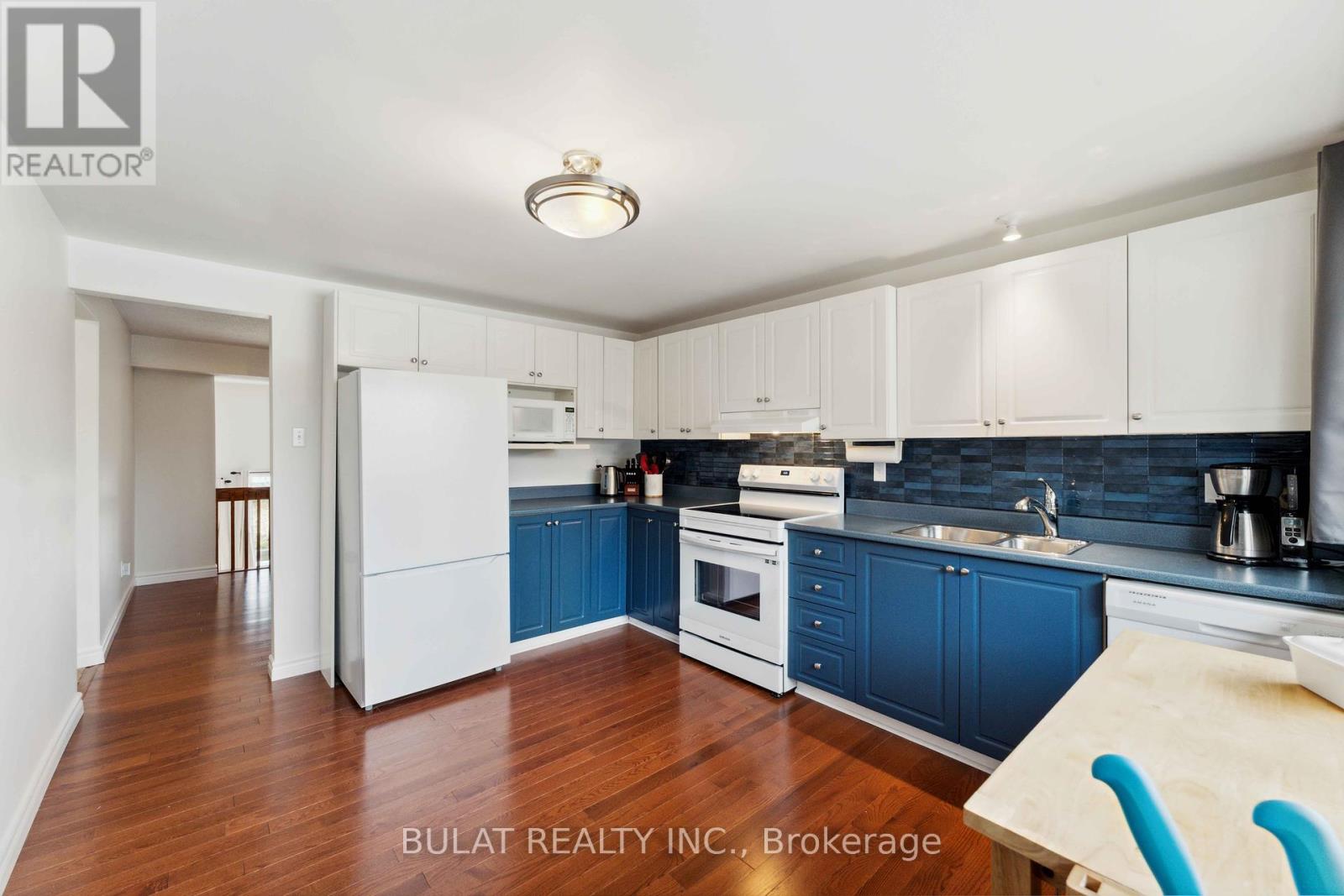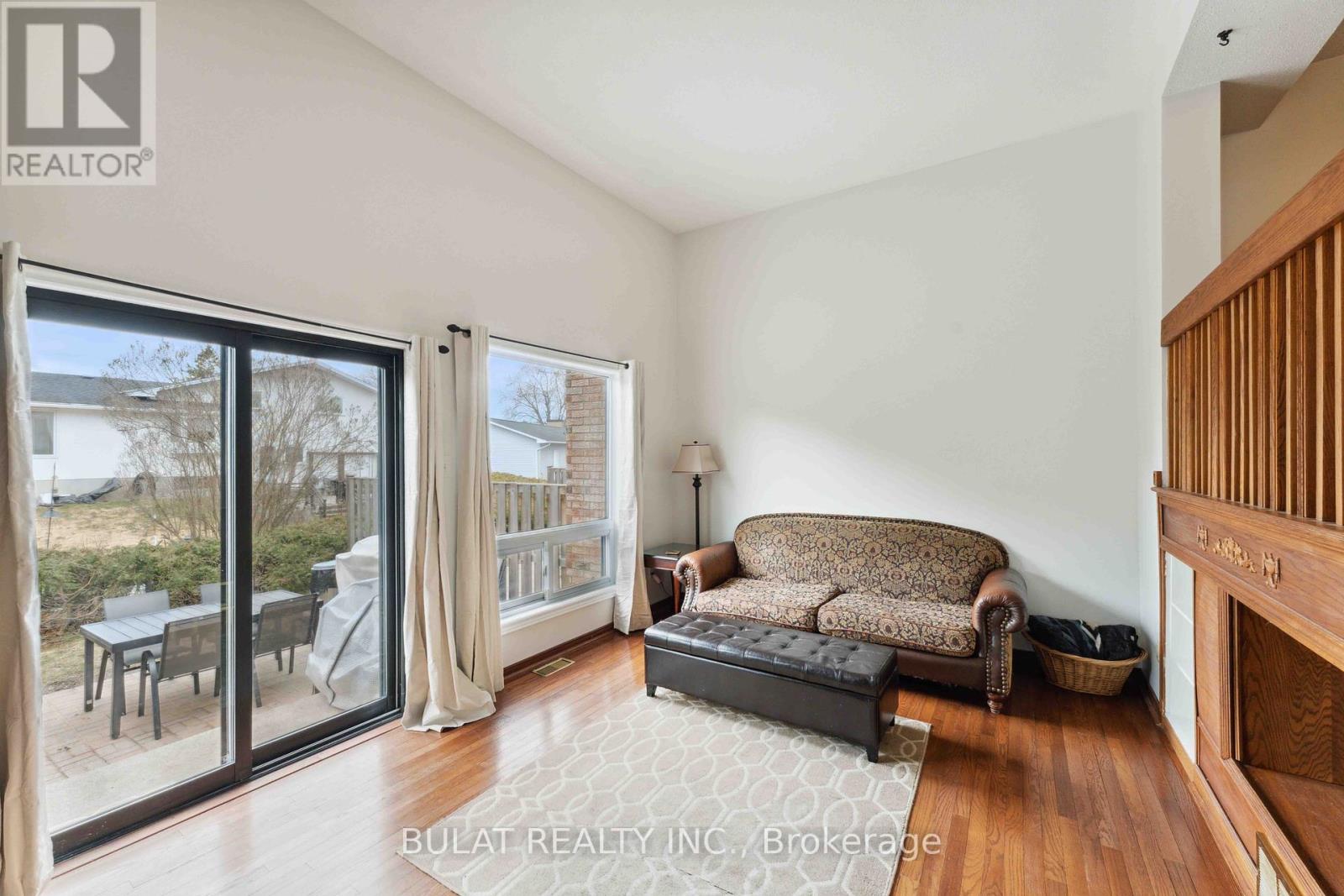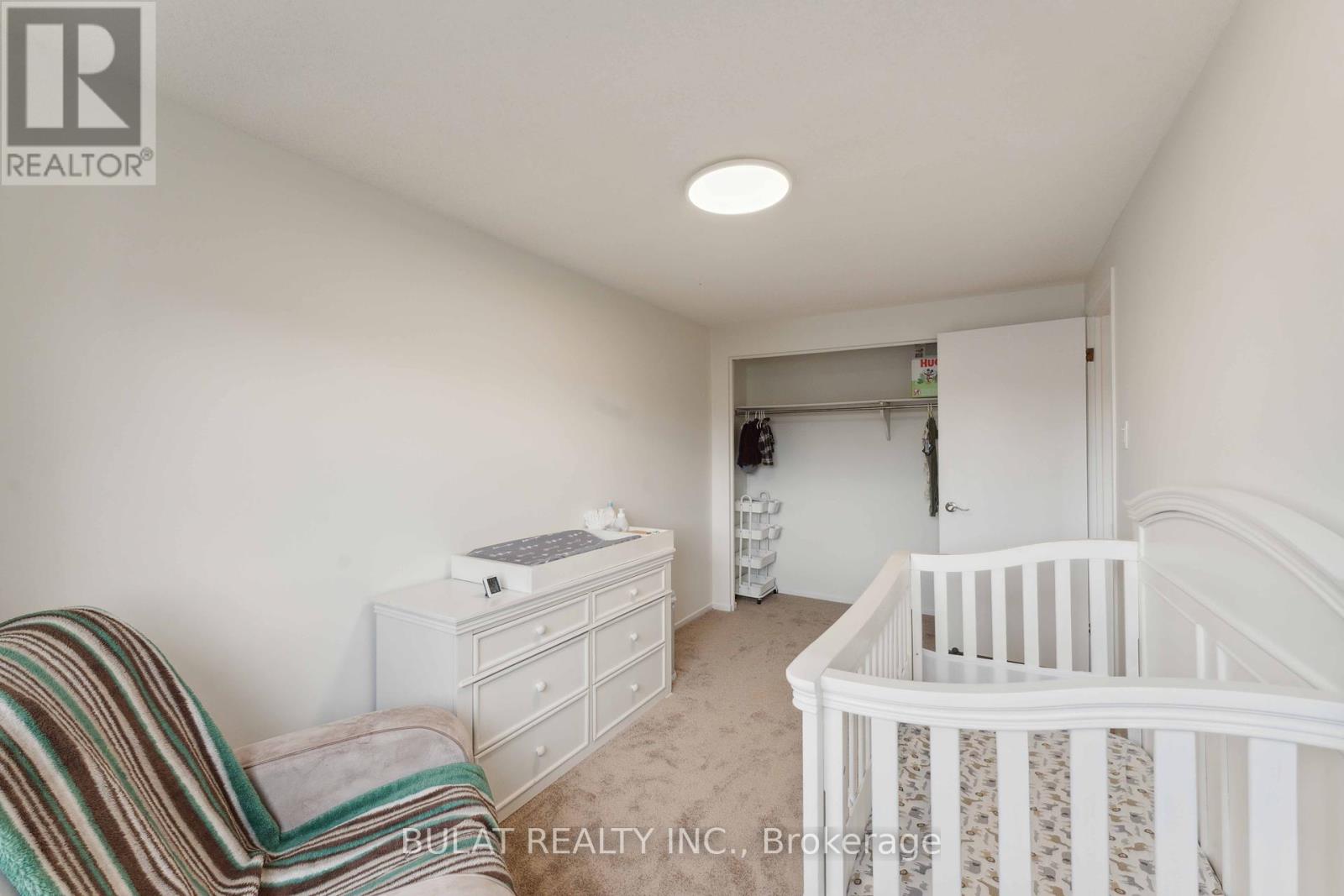19 - 2 Bertona Street Ottawa, Ontario K2G 0W2
$469,000Maintenance, Water, Insurance
$705 Monthly
Maintenance, Water, Insurance
$705 MonthlySoaring ceilings and oversized windows flood this stunning end-unit condo with natural light, creating a warm & inviting open-concept space.Tucked away in a prime location this beautifully updated home offers rare privacy and modern elegance. Step outside to a brand-new patio, perfect for enjoying peaceful mornings or evening gatherings. Inside, you 'll be captivated by the vaulted cathedral ceilings and the gorgeous fireplace accented with rich wood detailing and custom built-in shelving a true showpiece that anchors the living space.This move-in-ready gem has seen a long list of thoughtful updates since 2020, including:New Windows & Patio Doors (2023/2024) all except the living room.Updated Flooring (2025) new carpet, under pad, and hardwood where needed plus New light fixtures. Freshly Painted in a modern, neutral hue New Appliances Stove & Refrigerator (2023), Dishwasher, Washer & Dryer (2021)Garage Door Opener (2020)Plus, enjoy peace of mind with major system upgrades:Furnace & Central Air (2020) seller is willing to pay out on closing with the right offer Hot Water Tank (2020)Located on a quiet, family-friendly cul-de-sac, you are just steps from parks, recreation, shopping, and everyday conveniences.This is more than just a condo it's a lifestyle upgrade waiting for you. See attachments for list of upgrades & more information. 24 hrs irrevocable on all offers. No offers till 9am April 22, 2025, Sellers have the right to review & accept pre-emptive offers. (id:61015)
Property Details
| MLS® Number | X12085138 |
| Property Type | Single Family |
| Neigbourhood | Hillsdale |
| Community Name | 7606 - Manordale |
| Amenities Near By | Public Transit, Park |
| Community Features | Pet Restrictions |
| Features | Cul-de-sac, In Suite Laundry |
| Parking Space Total | 2 |
Building
| Bathroom Total | 2 |
| Bedrooms Above Ground | 3 |
| Bedrooms Total | 3 |
| Amenities | Fireplace(s) |
| Appliances | Garage Door Opener Remote(s), Water Meter, Dishwasher, Dryer, Stove, Washer, Refrigerator |
| Basement Development | Finished |
| Basement Type | N/a (finished) |
| Cooling Type | Central Air Conditioning |
| Exterior Finish | Brick, Vinyl Siding |
| Fireplace Present | Yes |
| Fireplace Total | 1 |
| Flooring Type | Hardwood |
| Heating Fuel | Natural Gas |
| Heating Type | Forced Air |
| Stories Total | 2 |
| Size Interior | 1,400 - 1,599 Ft2 |
| Type | Row / Townhouse |
Parking
| Attached Garage | |
| Garage |
Land
| Acreage | No |
| Land Amenities | Public Transit, Park |
| Zoning Description | Residential |
Rooms
| Level | Type | Length | Width | Dimensions |
|---|---|---|---|---|
| Second Level | Primary Bedroom | 4 m | 3.69 m | 4 m x 3.69 m |
| Second Level | Bedroom 2 | 3.33 m | 3.019 m | 3.33 m x 3.019 m |
| Second Level | Bedroom 3 | 4.4 m | 2.42 m | 4.4 m x 2.42 m |
| Second Level | Bathroom | 1.78 m | 1.78 m | 1.78 m x 1.78 m |
| Second Level | Bathroom | 2.9 m | 1.78 m | 2.9 m x 1.78 m |
| Lower Level | Family Room | 4.77 m | 3.2 m | 4.77 m x 3.2 m |
| Main Level | Living Room | 5.32 m | 3.32 m | 5.32 m x 3.32 m |
| Main Level | Dining Room | 3.4 m | 3.2 m | 3.4 m x 3.2 m |
| Main Level | Kitchen | 3.98 m | 3.39 m | 3.98 m x 3.39 m |
| In Between | Laundry Room | 3.8 m | 1.9 m | 3.8 m x 1.9 m |
https://www.realtor.ca/real-estate/28173012/19-2-bertona-street-ottawa-7606-manordale
Contact Us
Contact us for more information


































