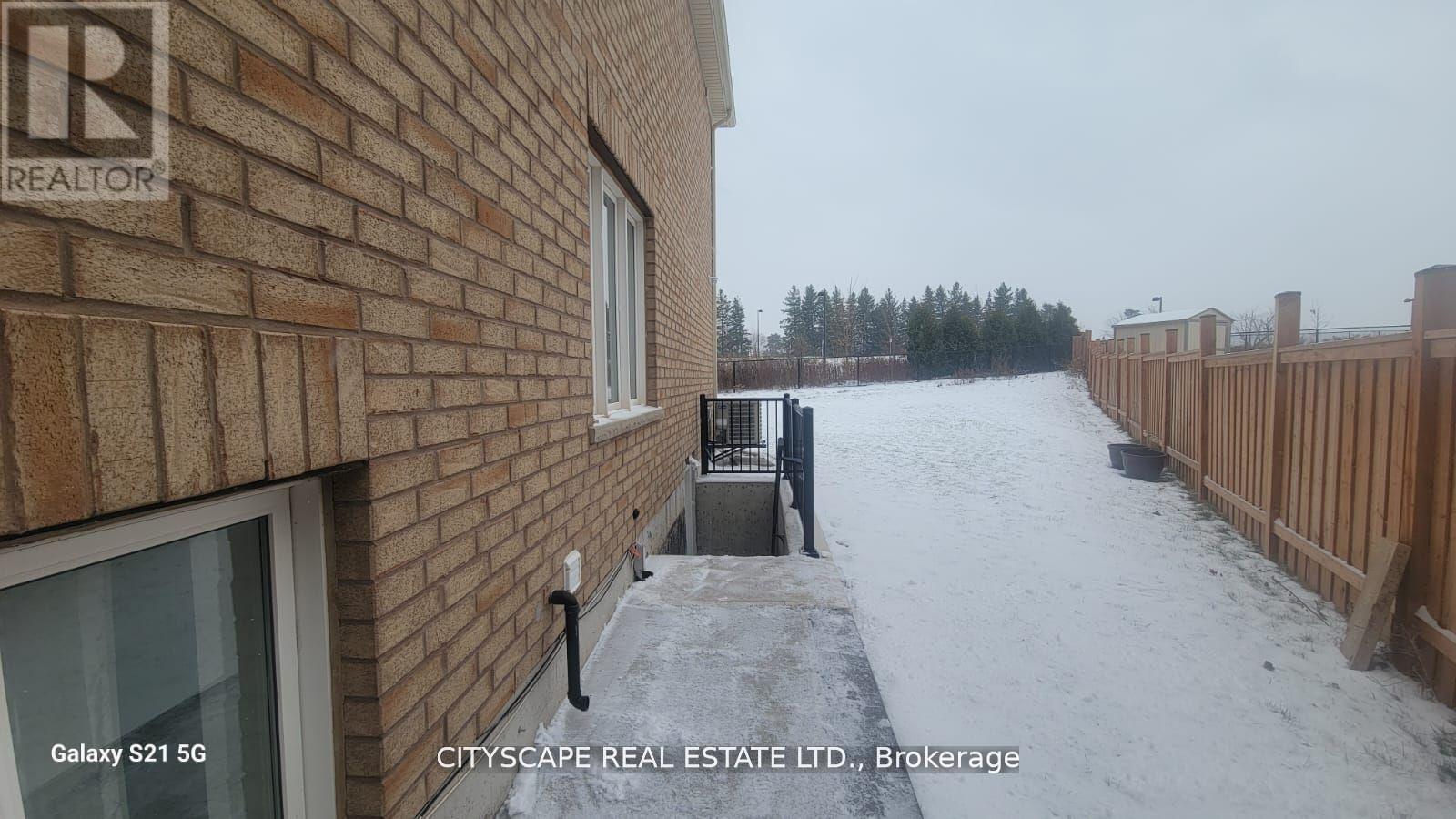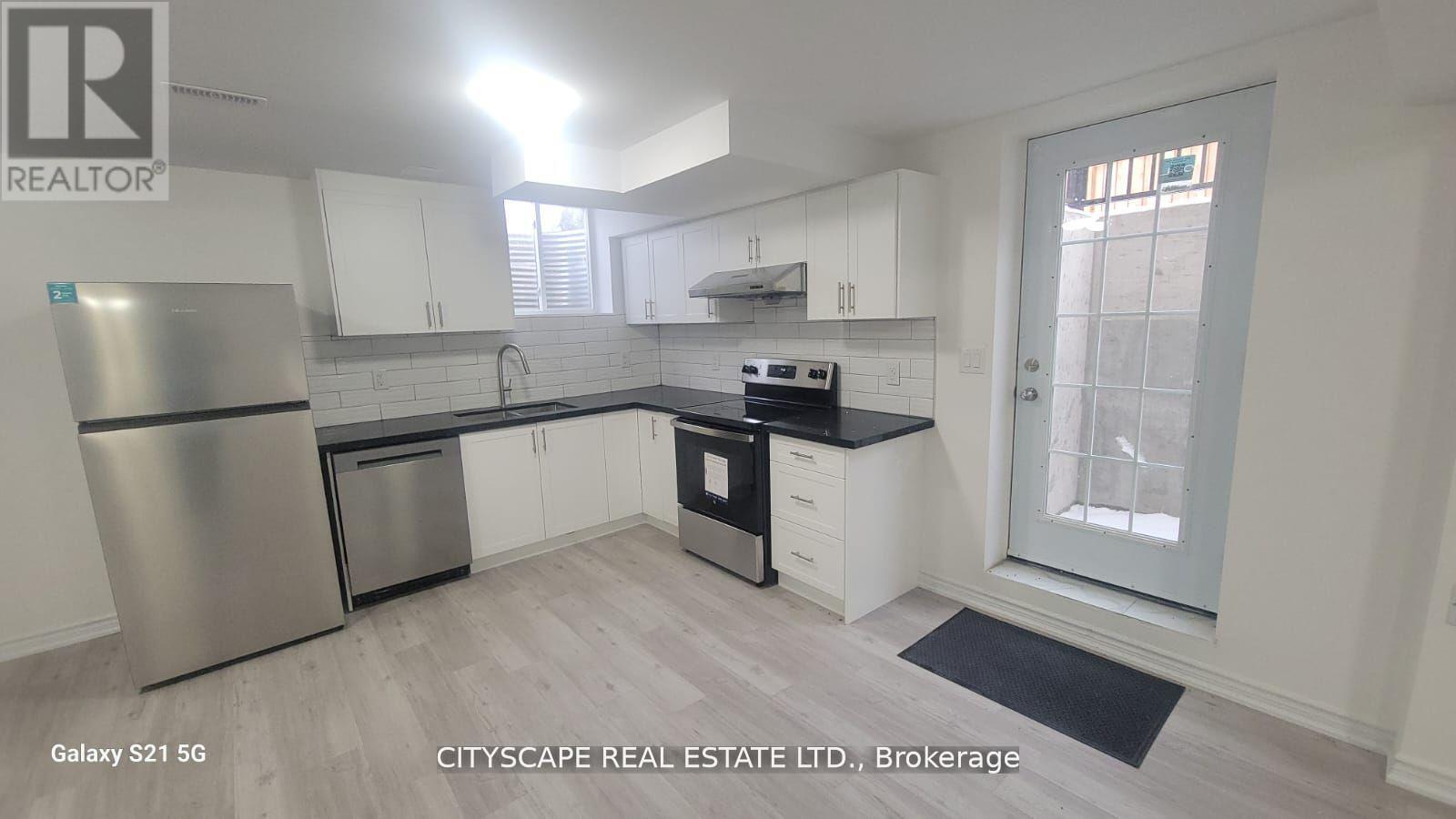Bsmt - 774 Miltonbrook Crescent Milton, Ontario L9T 8N3
$2,100 Monthly
MUST SEE! Excellent Location! Walking Distance to Milton's New Hospital! Brand New Professionally Built 2 bdrm Modern LEGAL Basement Apartment! approx. 1000 Sqft, Located in Most Prestigious Willmott Neighborhood in Milton, Open Concept Sun-Bright Floor Plan w/Enlarged Windows throughout, Bright Lights, Modern Kitchen w/Quartz Counter Top, Branded NEW S/S Appliances, High Quality Laminate Flooring w/Magnificent Finishes & Upgrades, Spacious Bedrooms w/Large Closets, Personal Ensuite Laundry, Separate Private Entrance & One Parking on Driveway. Close to ALL amenities including Parks, Schools, Transportation, Shopping, Medical Offices & Milton's New Hospital. NOTE: Internet is included and in addition to the monthly rent Tenants shall pay 30% for Utilities (Heat, Hydro & Water). Don't Miss This Brand New Modern Legal Basement Apartment Property! **EXTRAS** Brand New Stainless Steel Fridge, Stove, Dishwasher Appliances, Brand New Washer & Dryer, Central Air Conditioning Unit, Internet Included. NOTE: In addition to the monthly rent Tenants shall pay 30% for Utilities (Heat, Hydro & Water). (id:61015)
Property Details
| MLS® Number | W12015967 |
| Property Type | Single Family |
| Community Name | 1038 - WI Willmott |
| Features | In Suite Laundry |
| Parking Space Total | 1 |
Building
| Bathroom Total | 1 |
| Bedrooms Above Ground | 2 |
| Bedrooms Total | 2 |
| Appliances | Water Heater, Dishwasher, Dryer, Stove, Washer, Refrigerator |
| Basement Features | Apartment In Basement, Separate Entrance |
| Basement Type | N/a |
| Construction Style Attachment | Detached |
| Cooling Type | Central Air Conditioning |
| Exterior Finish | Brick, Stucco |
| Flooring Type | Laminate, Ceramic |
| Foundation Type | Poured Concrete |
| Heating Fuel | Natural Gas |
| Heating Type | Forced Air |
| Stories Total | 2 |
| Type | House |
| Utility Water | Municipal Water |
Parking
| Attached Garage | |
| No Garage |
Land
| Acreage | No |
| Sewer | Sanitary Sewer |
Rooms
| Level | Type | Length | Width | Dimensions |
|---|---|---|---|---|
| Basement | Kitchen | 3.4 m | 3.4 m | 3.4 m x 3.4 m |
| Basement | Dining Room | 3.35 m | 1.85 m | 3.35 m x 1.85 m |
| Basement | Living Room | 5.5 m | 4.28 m | 5.5 m x 4.28 m |
| Basement | Primary Bedroom | 5.3 m | 3.4 m | 5.3 m x 3.4 m |
| Basement | Bedroom 2 | 4 m | 3.35 m | 4 m x 3.35 m |
| Basement | Laundry Room | 1.84 m | 1.54 m | 1.84 m x 1.54 m |
| Basement | Bathroom | 2.2 m | 1.84 m | 2.2 m x 1.84 m |
Utilities
| Sewer | Available |
Contact Us
Contact us for more information


















