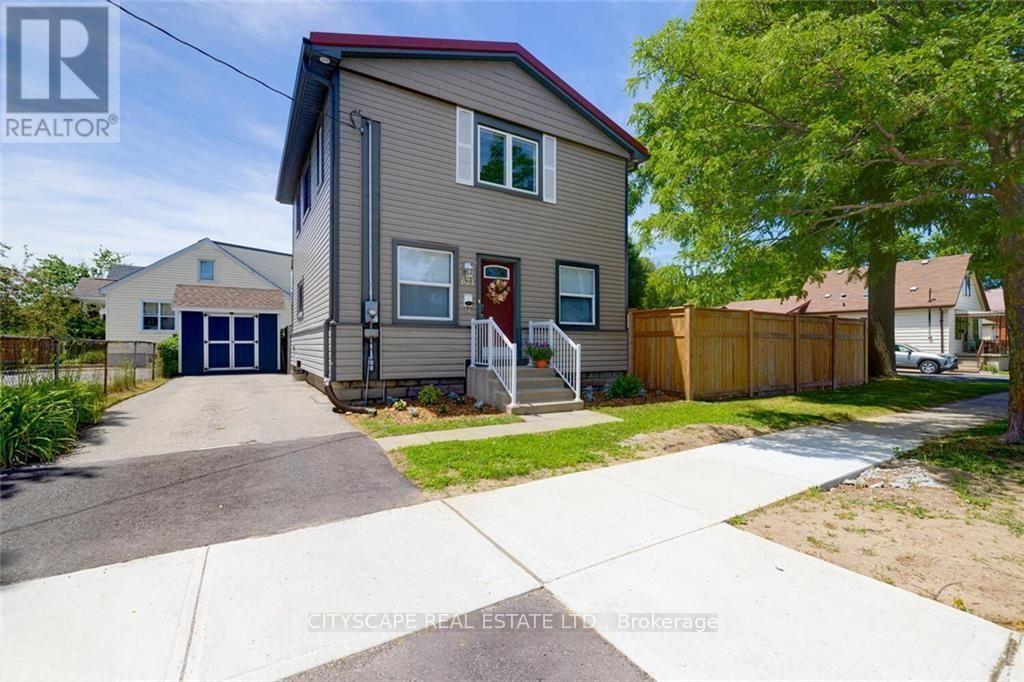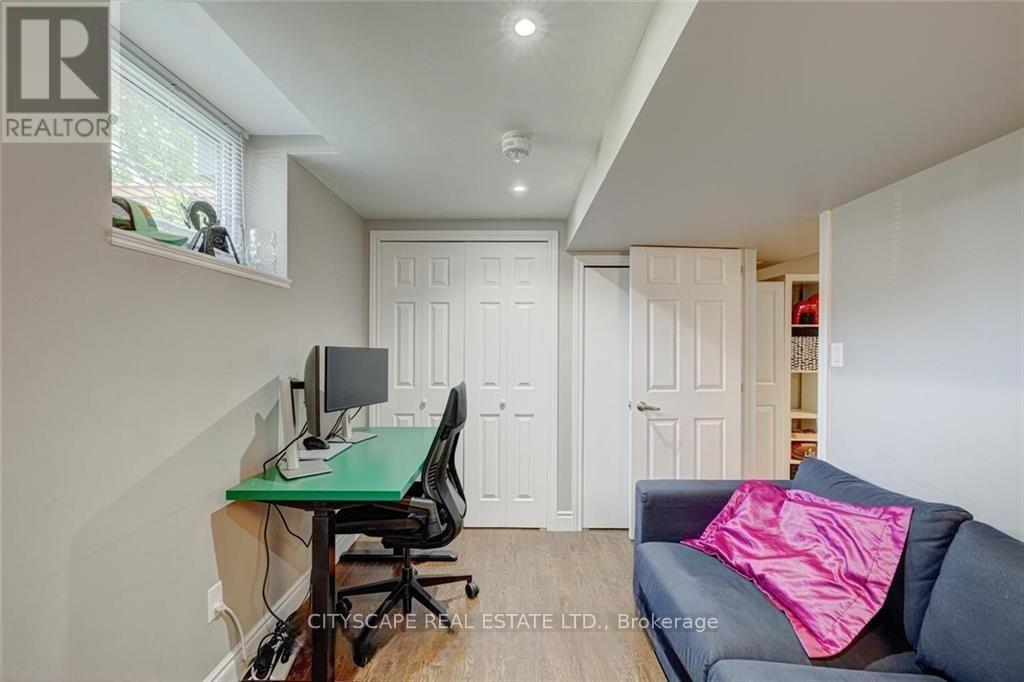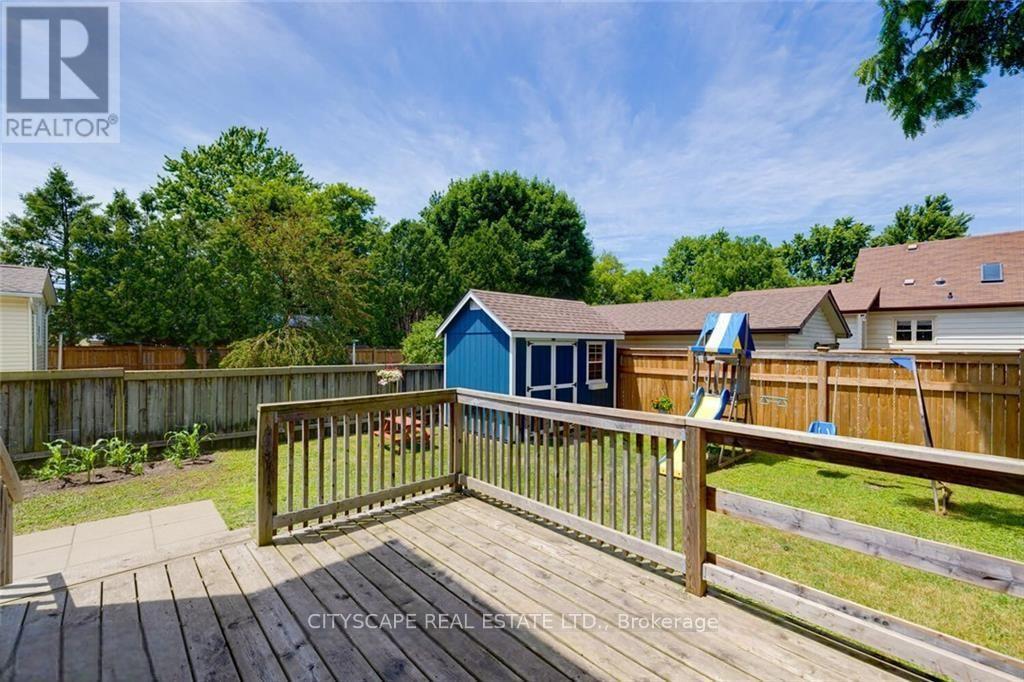621 Glasgow Street N London, Ontario N5Y 1V6
$599,900
Welcome Home to this 2 story home, 3+1 bedrooms with 3 car parking in the driveway. Home sits on a large lot featuring both garden and flower beds and gets plenty of afternoon and evening sun. Many upgrades include, new furnace, plumbing and wiring, finished basement, metal roof (2019), new sheds, new fridge and freezer & the list goes on. Excellent community neighbourhood with access to community gardens, playgrounds & skatepark, community centre & parks. Easy access to amenities and entertainment, all within a 5 minute drive. Conveniently located within an 8 minute drive to downtown & 10 minutes to Fanshawe College. Great opportunity to own your own home or positive cash flow property. (id:61015)
Property Details
| MLS® Number | X12085046 |
| Property Type | Single Family |
| Community Name | East G |
| Amenities Near By | Place Of Worship, Public Transit, Schools |
| Community Features | School Bus |
| Features | Carpet Free |
| Parking Space Total | 3 |
| Structure | Deck |
Building
| Bathroom Total | 3 |
| Bedrooms Above Ground | 3 |
| Bedrooms Below Ground | 1 |
| Bedrooms Total | 4 |
| Age | 6 To 15 Years |
| Appliances | Oven - Built-in, Water Heater, Dryer, Microwave, Stove, Washer, Refrigerator |
| Basement Development | Finished |
| Basement Type | N/a (finished) |
| Construction Style Attachment | Detached |
| Cooling Type | Central Air Conditioning |
| Exterior Finish | Vinyl Siding |
| Fire Protection | Smoke Detectors |
| Flooring Type | Vinyl |
| Foundation Type | Block |
| Half Bath Total | 1 |
| Heating Fuel | Natural Gas |
| Heating Type | Forced Air |
| Stories Total | 2 |
| Size Interior | 1,100 - 1,500 Ft2 |
| Type | House |
| Utility Water | Municipal Water |
Parking
| No Garage |
Land
| Acreage | No |
| Fence Type | Fenced Yard |
| Land Amenities | Place Of Worship, Public Transit, Schools |
| Sewer | Sanitary Sewer |
| Size Depth | 50 Ft ,9 In |
| Size Frontage | 70 Ft |
| Size Irregular | 70 X 50.8 Ft |
| Size Total Text | 70 X 50.8 Ft|under 1/2 Acre |
| Zoning Description | R1-1 |
Rooms
| Level | Type | Length | Width | Dimensions |
|---|---|---|---|---|
| Second Level | Primary Bedroom | 4.72 m | 3.78 m | 4.72 m x 3.78 m |
| Second Level | Bedroom | 4.22 m | 3.45 m | 4.22 m x 3.45 m |
| Basement | Bedroom | 4.2 m | 2.44 m | 4.2 m x 2.44 m |
| Main Level | Kitchen | 3.35 m | 6.45 m | 3.35 m x 6.45 m |
| Main Level | Great Room | 4.01 m | 3.48 m | 4.01 m x 3.48 m |
| Main Level | Living Room | 3.66 m | 2.74 m | 3.66 m x 2.74 m |
Utilities
| Cable | Available |
| Sewer | Installed |
https://www.realtor.ca/real-estate/28172873/621-glasgow-street-n-london-east-g
Contact Us
Contact us for more information









































