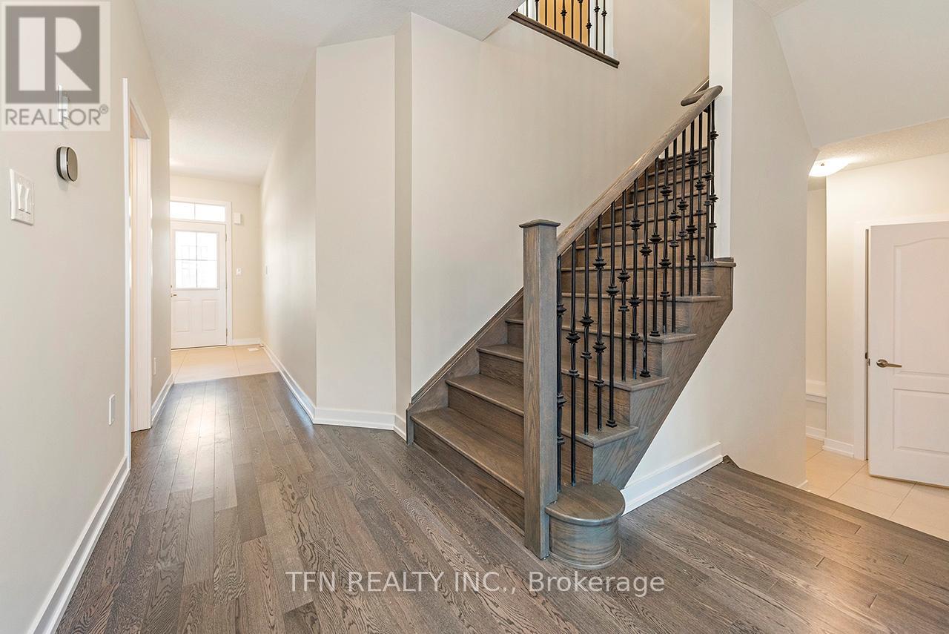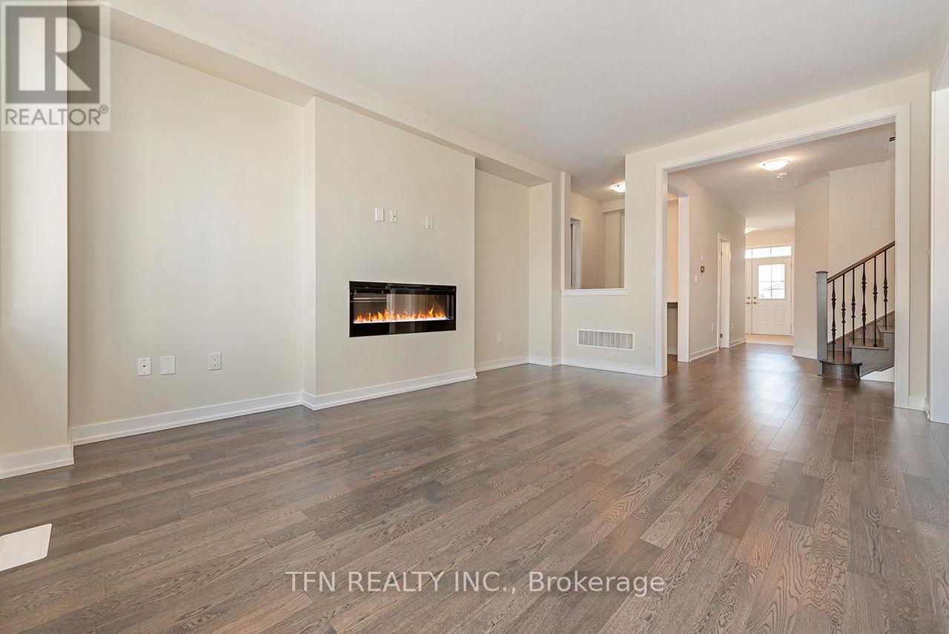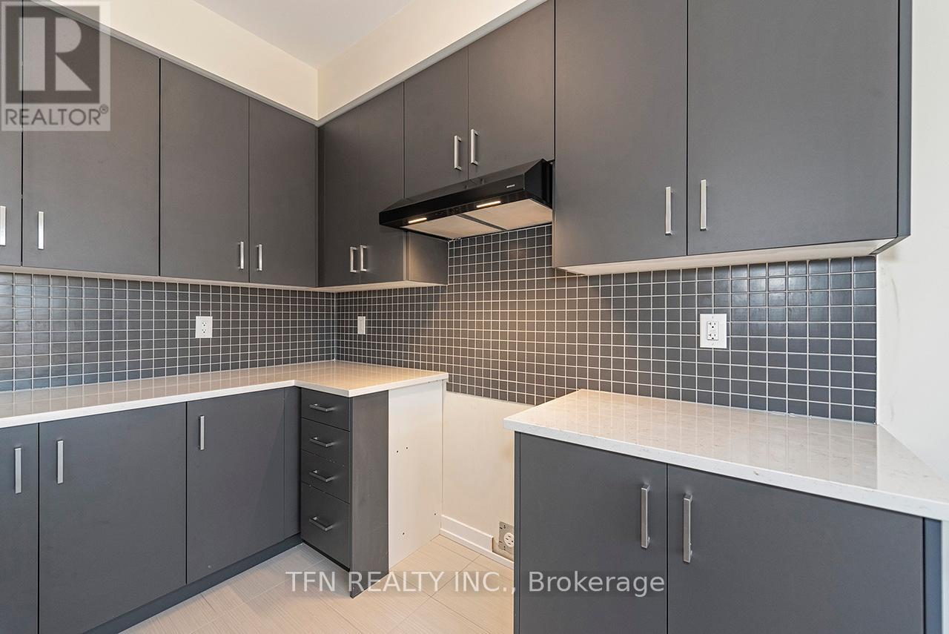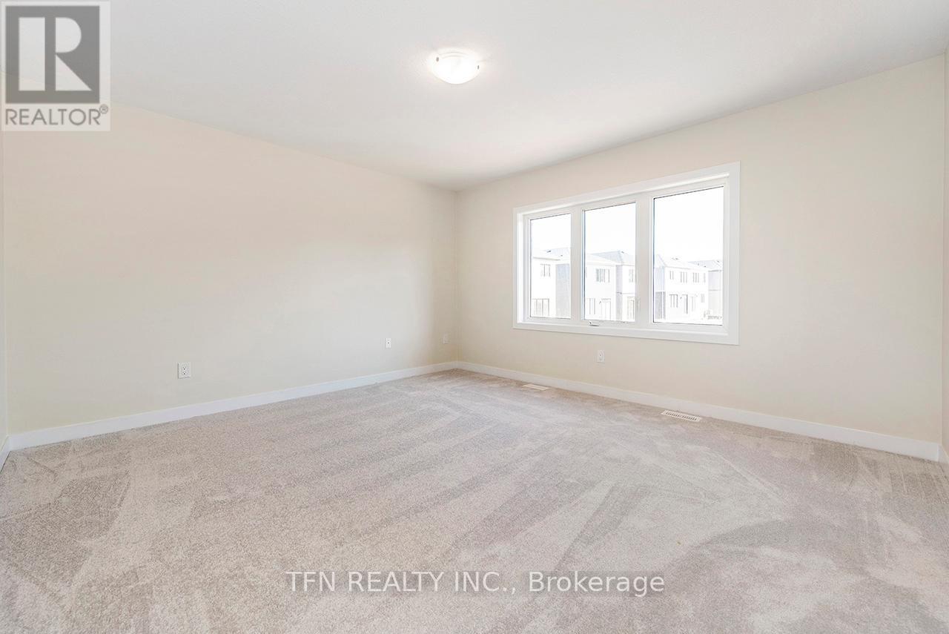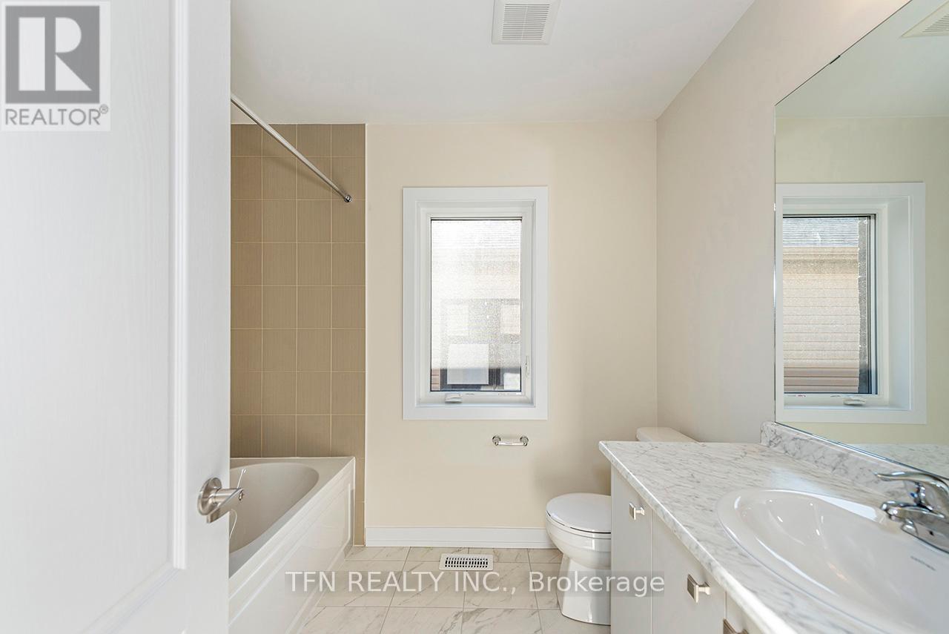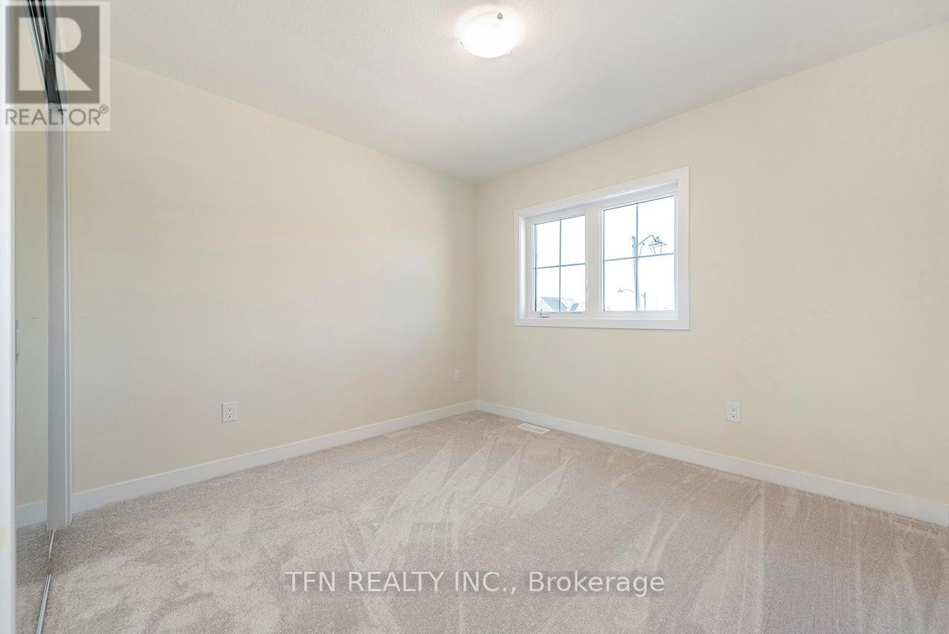184 Lilac Circle Haldimand, Ontario N3W 0H5
$854,990
Welcome to this beautifully crafted, brand-new 2,182 sq. ft. (approx.) Camrose model, a full-brick detached home situated in the highly desirable Avalon community. Designed with both style and functionality in mind, this home offers 4 generously sized bedrooms, 2.5 bathrooms, and an array of high-end upgrades. As you step inside, you'll find a modern planning center, ideal for keeping life organized. The inviting living space is anchored by a charming fireplace, while central air ensures comfort in every season. A striking hardwood staircase with sleek metal pickets leads to the upper level, where sophistication and comfort continue. The primary ensuite provides a luxurious escape, complete with a freestanding soaker tub and a frameless glass shower for a spa-inspired feel. Thoughtfully designed and move-in ready, this exceptional home in Avalon is an opportunity you wont want to miss! (id:61015)
Property Details
| MLS® Number | X12015764 |
| Property Type | Single Family |
| Community Name | Haldimand |
| Amenities Near By | Park, Place Of Worship, Schools |
| Community Features | Community Centre, School Bus |
| Features | Sump Pump |
| Parking Space Total | 2 |
Building
| Bathroom Total | 3 |
| Bedrooms Above Ground | 4 |
| Bedrooms Total | 4 |
| Age | New Building |
| Amenities | Fireplace(s) |
| Basement Development | Unfinished |
| Basement Type | Full (unfinished) |
| Construction Style Attachment | Detached |
| Cooling Type | Central Air Conditioning |
| Exterior Finish | Brick, Stone |
| Fire Protection | Smoke Detectors |
| Fireplace Present | Yes |
| Fireplace Total | 1 |
| Flooring Type | Hardwood |
| Foundation Type | Poured Concrete |
| Half Bath Total | 1 |
| Heating Fuel | Natural Gas |
| Heating Type | Forced Air |
| Stories Total | 2 |
| Size Interior | 2,000 - 2,500 Ft2 |
| Type | House |
| Utility Water | Municipal Water |
Parking
| Attached Garage | |
| Garage |
Land
| Acreage | No |
| Land Amenities | Park, Place Of Worship, Schools |
| Sewer | Sanitary Sewer |
| Size Depth | 91 Ft ,10 In |
| Size Frontage | 33 Ft ,1 In |
| Size Irregular | 33.1 X 91.9 Ft |
| Size Total Text | 33.1 X 91.9 Ft|under 1/2 Acre |
| Surface Water | River/stream |
| Zoning Description | R1-b |
Rooms
| Level | Type | Length | Width | Dimensions |
|---|---|---|---|---|
| Second Level | Bathroom | Measurements not available | ||
| Second Level | Bedroom | 4.11 m | 4.41 m | 4.11 m x 4.41 m |
| Second Level | Bedroom 2 | 3.5 m | 4.11 m | 3.5 m x 4.11 m |
| Second Level | Bedroom 3 | 3.2 m | 3.35 m | 3.2 m x 3.35 m |
| Second Level | Bedroom 4 | 3.2 m | 3.35 m | 3.2 m x 3.35 m |
| Second Level | Bathroom | Measurements not available | ||
| Main Level | Great Room | 5.33 m | 3.91 m | 5.33 m x 3.91 m |
| Main Level | Study | 2.13 m | 1.62 m | 2.13 m x 1.62 m |
| Main Level | Kitchen | 2.7 m | 3.81 m | 2.7 m x 3.81 m |
| Main Level | Eating Area | 2.89 m | 3.81 m | 2.89 m x 3.81 m |
| Main Level | Bathroom | Measurements not available |
Utilities
| Cable | Available |
| Sewer | Available |
https://www.realtor.ca/real-estate/28016064/184-lilac-circle-haldimand-haldimand
Contact Us
Contact us for more information









