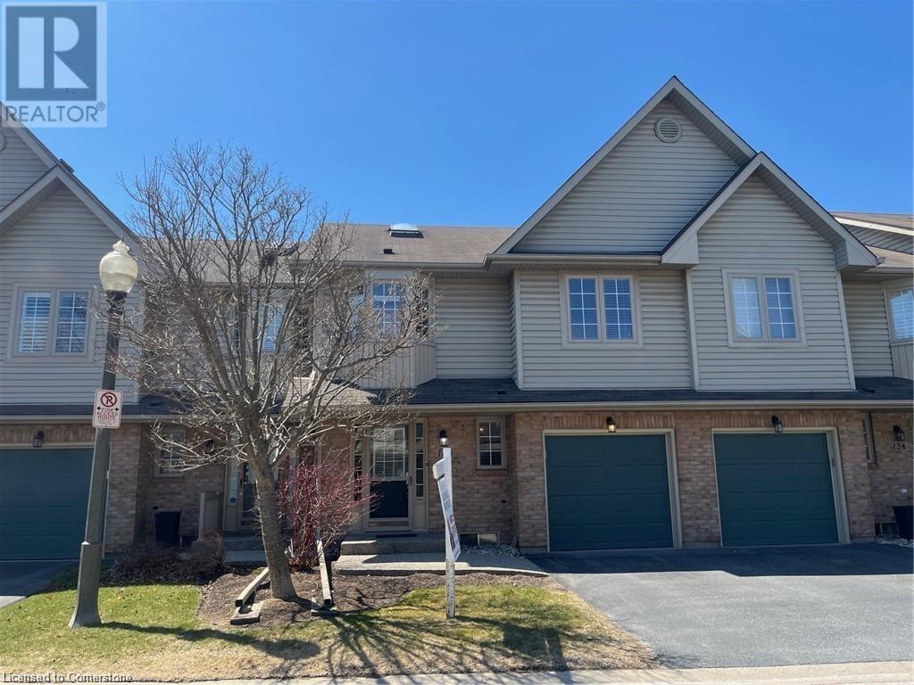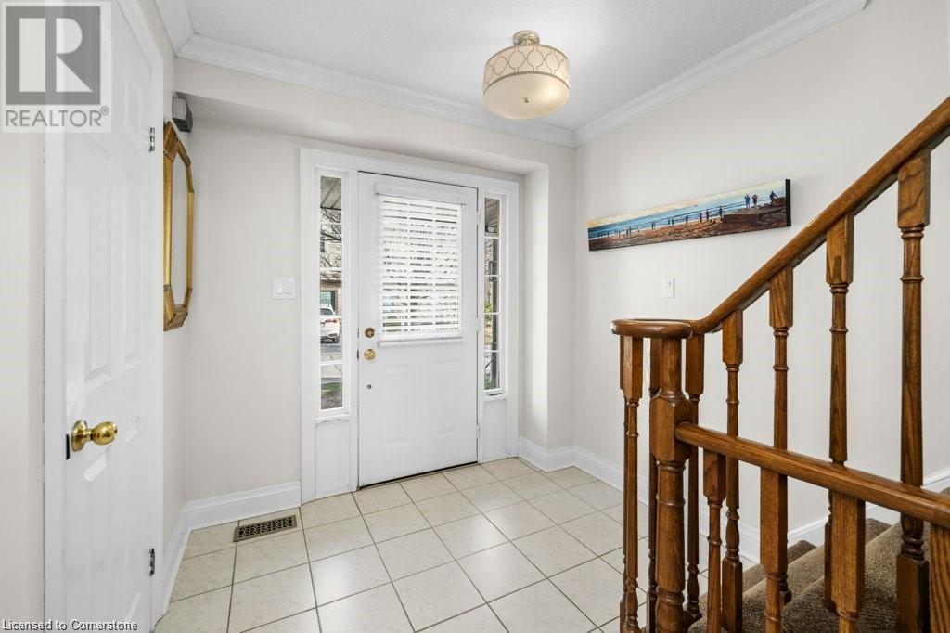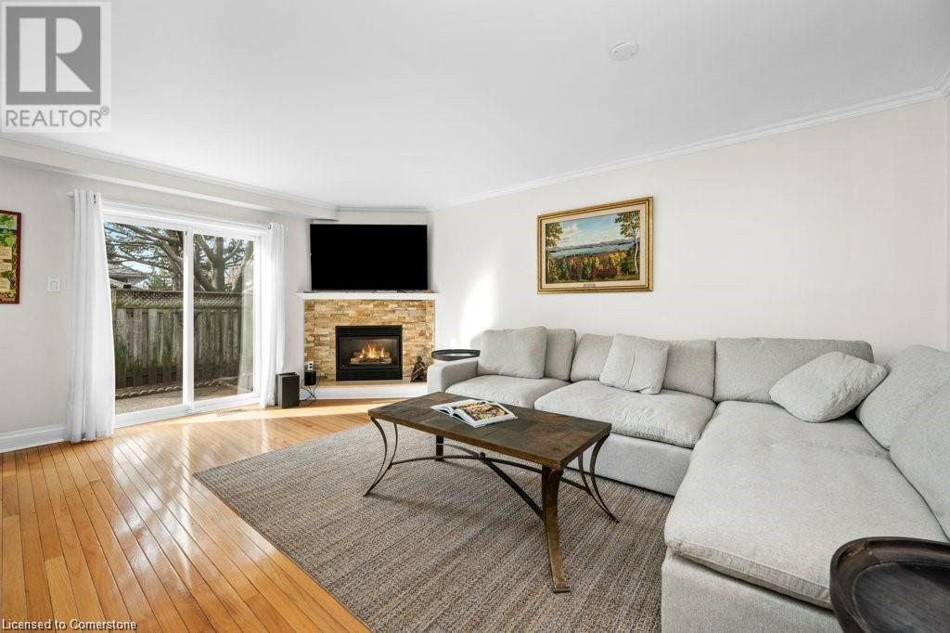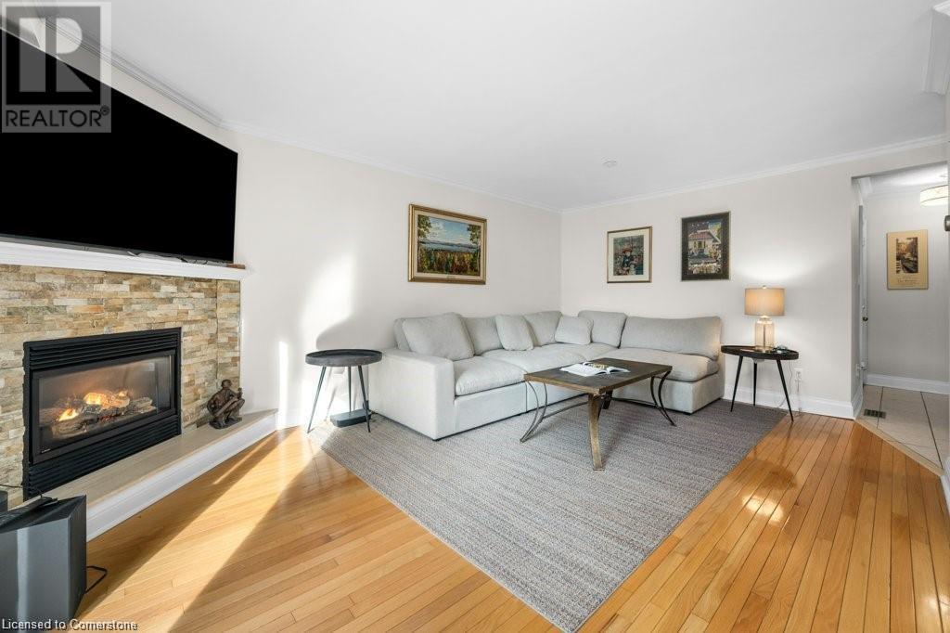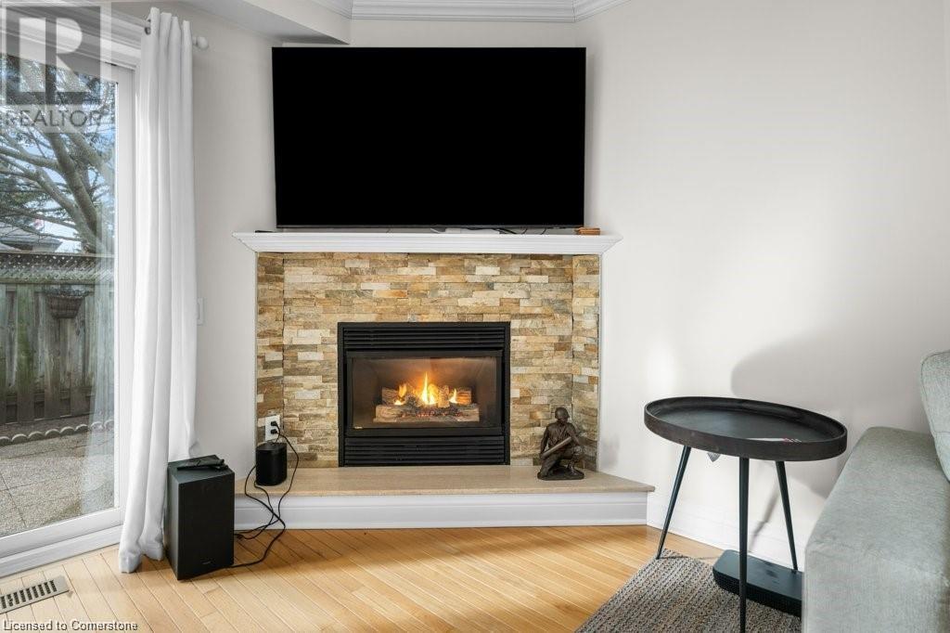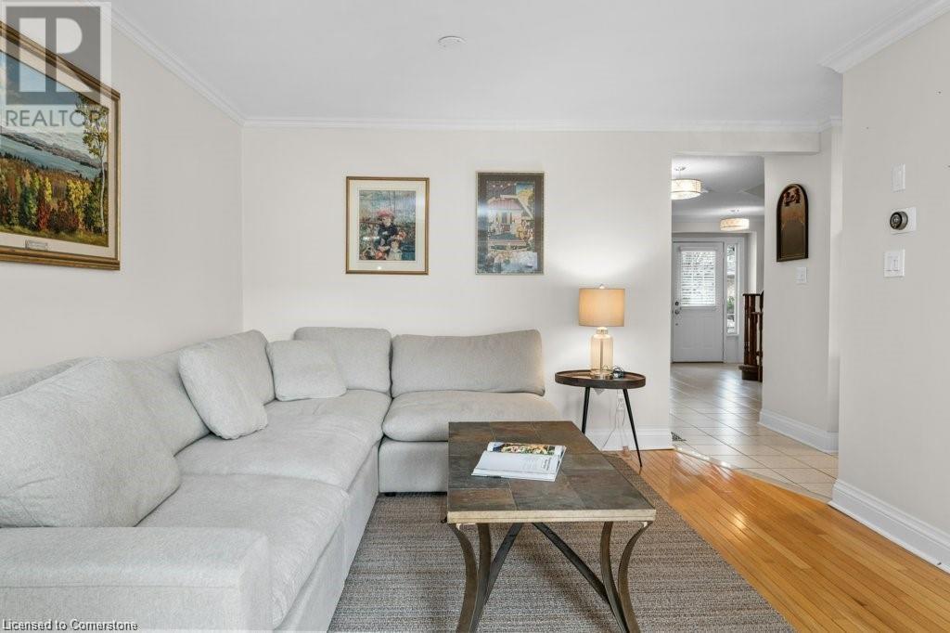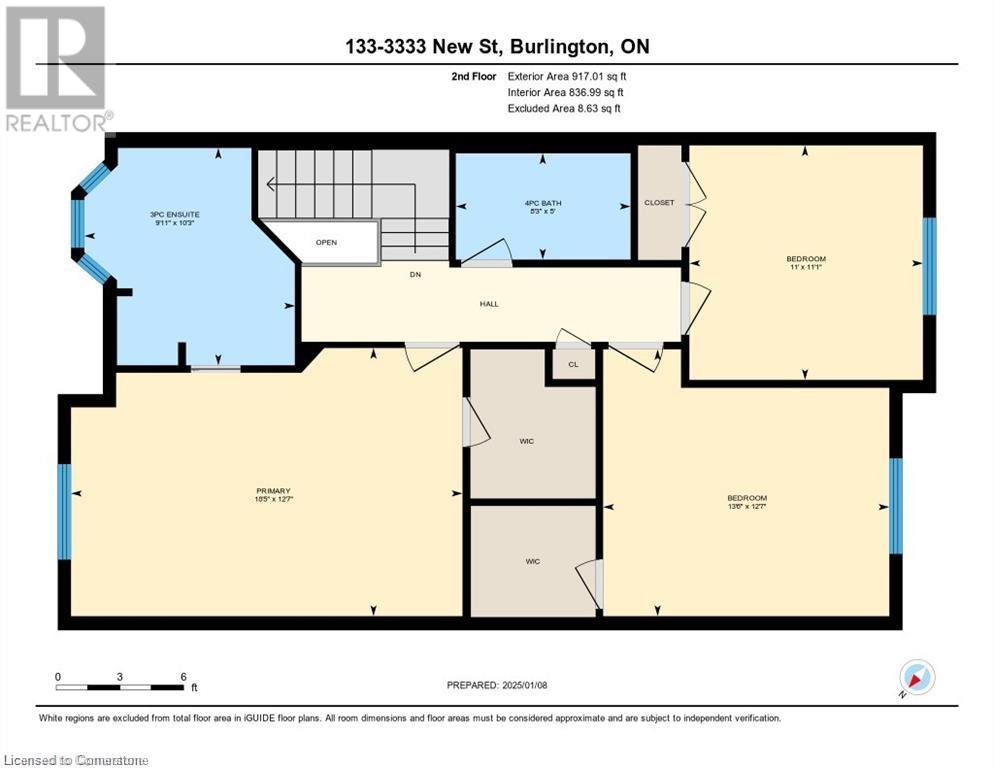3333 New Street Unit# 133 Burlington, Ontario L7N 1N1
$889,000Maintenance, Insurance, Landscaping, Property Management, Parking
$477 Monthly
Maintenance, Insurance, Landscaping, Property Management, Parking
$477 MonthlyFabulous 3 Bedroom, 2.5 Bath condo in lushly landscaped Roseland Green. Bright open concept main level perfectly suited for entertaining and family get togethers. The Kitchen features an eating/serving bar and overlooks the spacious Dining room with bay window offering expansive views of the private setting. The Living Room has a corner fireplace and a sliding glass door with walkout to the quiet patio area with gas bbq outlet, trees and gardens. Primary Bedroom with En-suite Bath. Hdwds. 2 walk-in closets. Finished Lower Level with office, Recreation Room, workshop area with workbench and laundry area. New windows. 2059 sq. ft. of living space on all 3 levels. Close to L. Ontario, trails, schools, parks and all amenities. (id:61015)
Property Details
| MLS® Number | 40717392 |
| Property Type | Single Family |
| Neigbourhood | Port Nelson |
| Amenities Near By | Hospital, Park, Place Of Worship, Public Transit, Schools |
| Communication Type | High Speed Internet |
| Equipment Type | Water Heater |
| Features | Paved Driveway, Skylight, Automatic Garage Door Opener |
| Parking Space Total | 2 |
| Rental Equipment Type | Water Heater |
Building
| Bathroom Total | 3 |
| Bedrooms Above Ground | 3 |
| Bedrooms Total | 3 |
| Appliances | Central Vacuum, Dishwasher, Dryer, Freezer, Microwave, Refrigerator, Stove, Water Meter, Washer, Window Coverings, Garage Door Opener |
| Architectural Style | 2 Level |
| Basement Development | Finished |
| Basement Type | Full (finished) |
| Constructed Date | 1997 |
| Construction Style Attachment | Attached |
| Cooling Type | Central Air Conditioning |
| Exterior Finish | Brick Veneer, Vinyl Siding |
| Fireplace Present | Yes |
| Fireplace Total | 1 |
| Foundation Type | Poured Concrete |
| Half Bath Total | 1 |
| Heating Fuel | Natural Gas |
| Heating Type | Forced Air, Hot Water Radiator Heat |
| Stories Total | 2 |
| Size Interior | 2,059 Ft2 |
| Type | Row / Townhouse |
| Utility Water | Municipal Water |
Parking
| Attached Garage |
Land
| Acreage | No |
| Fence Type | Partially Fenced |
| Land Amenities | Hospital, Park, Place Of Worship, Public Transit, Schools |
| Landscape Features | Landscaped |
| Sewer | Municipal Sewage System |
| Size Total Text | Unknown |
| Zoning Description | 370 |
Rooms
| Level | Type | Length | Width | Dimensions |
|---|---|---|---|---|
| Second Level | Primary Bedroom | 18'5'' x 12'7'' | ||
| Second Level | 3pc Bathroom | 10'3'' x 9'11'' | ||
| Second Level | Bedroom | 13'6'' x 12'7'' | ||
| Second Level | Bedroom | 11'1'' x 11'0'' | ||
| Second Level | 4pc Bathroom | 8'3'' x 5'0'' | ||
| Basement | Recreation Room | 17'6'' x 10'11'' | ||
| Basement | Office | 12'5'' x 10'11'' | ||
| Basement | Workshop | 10'3'' x 5'1'' | ||
| Main Level | Kitchen | 11'10'' x 8'8'' | ||
| Main Level | 2pc Bathroom | 6'7'' x 3'5'' | ||
| Main Level | Dining Room | 12'4'' x 10'2'' | ||
| Main Level | Living Room | 17'9'' x 11'10'' |
Utilities
| Cable | Available |
| Electricity | Available |
| Telephone | Available |
https://www.realtor.ca/real-estate/28172411/3333-new-street-unit-133-burlington
Contact Us
Contact us for more information

