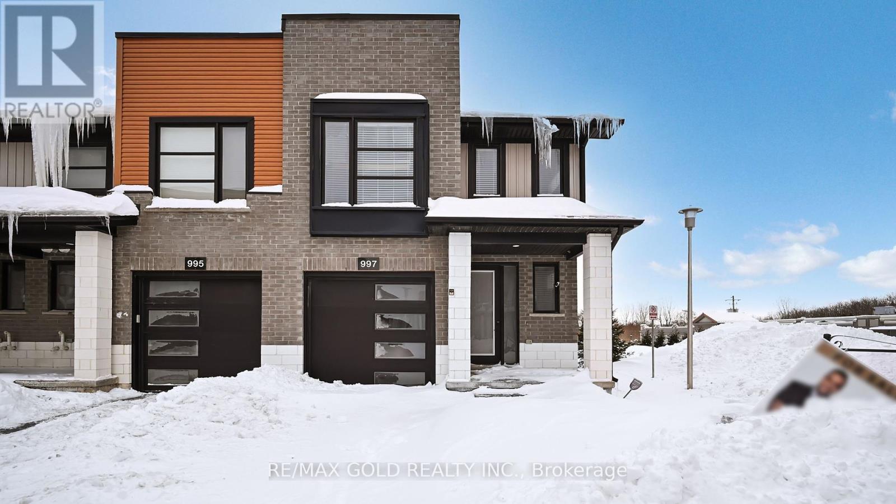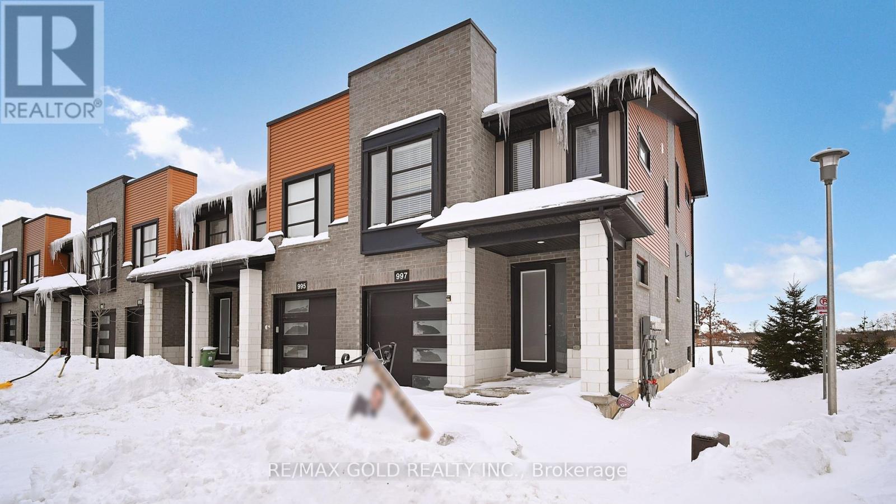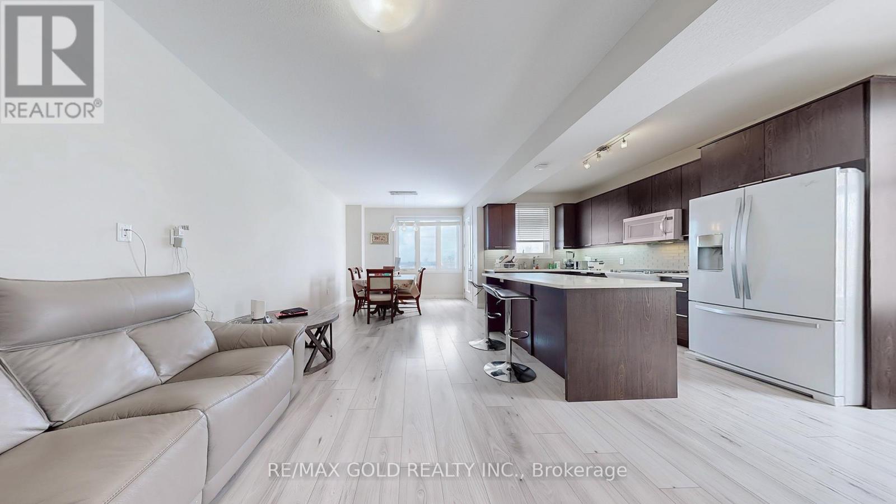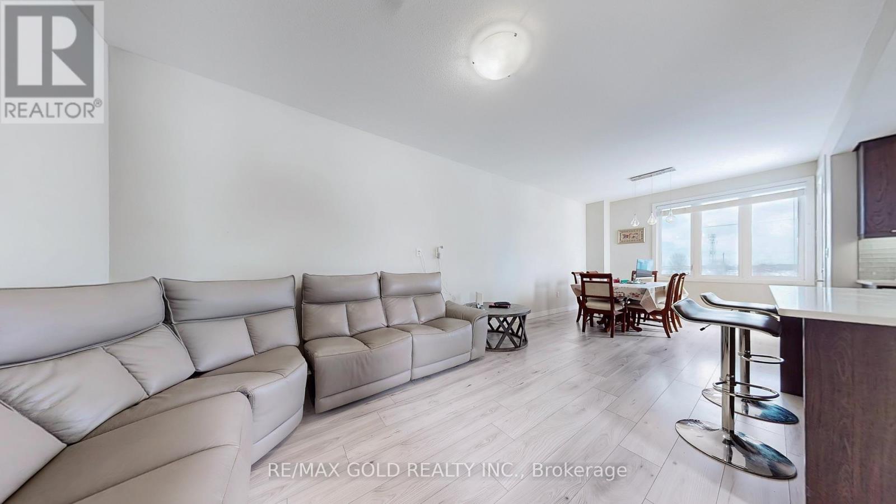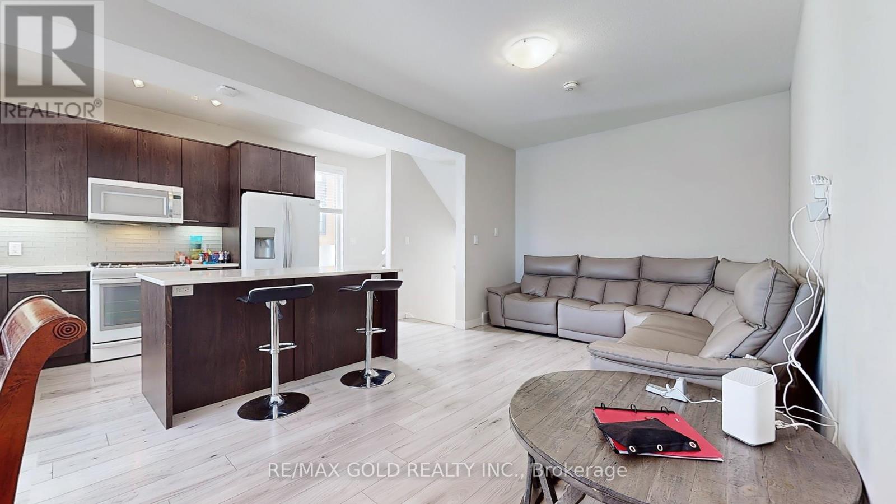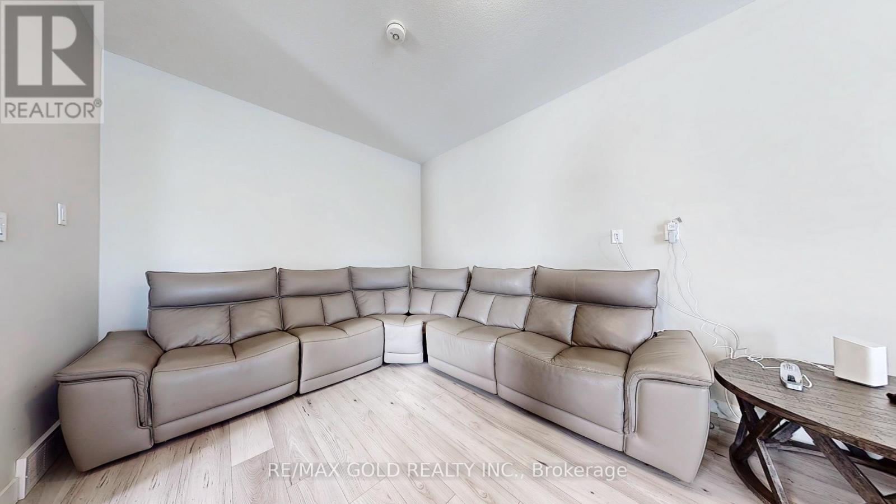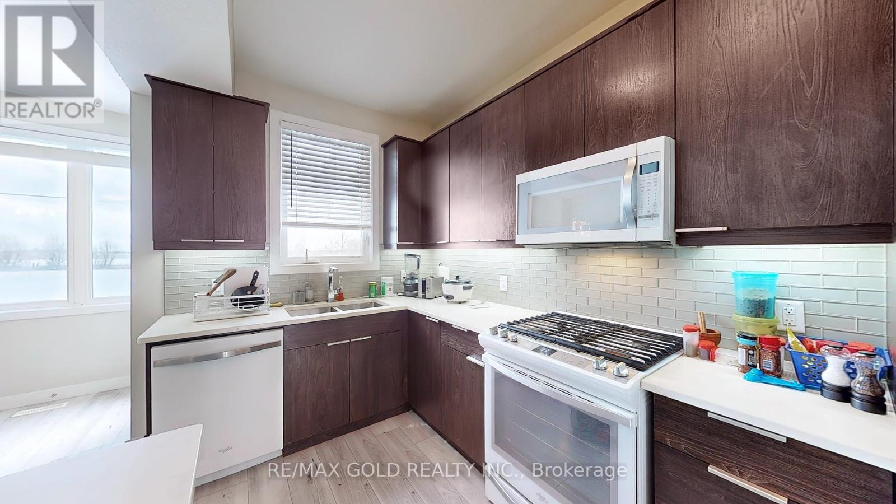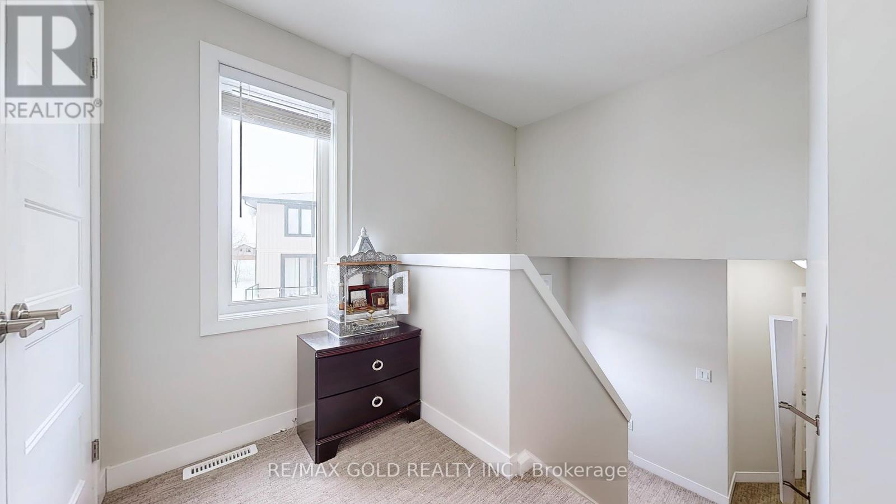997 West Village Square London North, Ontario N6H 0J7
$639,000Maintenance, Parcel of Tied Land
$100 Monthly
Maintenance, Parcel of Tied Land
$100 Monthly**Sunny & Bright** Corner Unit Townhouse (Like Semi- Detached), This residence offers 1,983 sq. ft. of meticulously finished living space, with an exceptionally low condo fee of just $100 per month. Ideally situated, it isin close proximity to Western University, with a direct bus route to the campus in approximately 10 minutes, as well as Costco and the Oxford/Wonderland Shopping Centre. The property features 3+1 bedrooms, including a finished lower level that can be utilized as an additional bedroom, and 2.5 bathrooms. The master bedroom is a true retreat,complete with an ensuite bathroom and an oversized walk-in closet. The kitchen and bathrooms have been thoughtfully upgraded with premium quartz countertops, under-mount cabinet lighting, a stylish backsplash, and modern appliances, including a gas stove. The finished lower level is enhanced by a gas fireplace, a custom wet bar, and a pantry, offering both comfort and functionality. The backyard is equally impressive, featuring a raised deck that overlooks a park, creating a serene and private outdoor space for relaxation and entertaining. (id:61015)
Property Details
| MLS® Number | X12005821 |
| Property Type | Single Family |
| Community Name | North M |
| Amenities Near By | Hospital, Park, Place Of Worship, Schools |
| Parking Space Total | 2 |
Building
| Bathroom Total | 3 |
| Bedrooms Above Ground | 3 |
| Bedrooms Below Ground | 1 |
| Bedrooms Total | 4 |
| Age | 6 To 15 Years |
| Appliances | Dishwasher, Dryer, Garage Door Opener, Microwave, Refrigerator |
| Basement Development | Finished |
| Basement Type | N/a (finished) |
| Construction Style Attachment | Attached |
| Cooling Type | Central Air Conditioning |
| Exterior Finish | Brick |
| Fireplace Present | Yes |
| Flooring Type | Laminate, Carpeted |
| Half Bath Total | 1 |
| Heating Fuel | Natural Gas |
| Heating Type | Forced Air |
| Stories Total | 2 |
| Size Interior | 1,500 - 2,000 Ft2 |
| Type | Row / Townhouse |
| Utility Water | Municipal Water |
Parking
| Garage |
Land
| Acreage | No |
| Land Amenities | Hospital, Park, Place Of Worship, Schools |
| Sewer | Sanitary Sewer |
| Size Frontage | 29 Ft ,2 In |
| Size Irregular | 29.2 Ft |
| Size Total Text | 29.2 Ft |
Rooms
| Level | Type | Length | Width | Dimensions |
|---|---|---|---|---|
| Second Level | Bedroom 2 | 2.44 m | 3.05 m | 2.44 m x 3.05 m |
| Second Level | Bedroom 3 | 2.74 m | 3.35 m | 2.74 m x 3.35 m |
| Lower Level | Bedroom 4 | 5.49 m | 4.57 m | 5.49 m x 4.57 m |
| Main Level | Living Room | 3.35 m | 7.92 m | 3.35 m x 7.92 m |
| Main Level | Kitchen | 2.44 m | 4.88 m | 2.44 m x 4.88 m |
| Upper Level | Primary Bedroom | 3.66 m | 5.18 m | 3.66 m x 5.18 m |
https://www.realtor.ca/real-estate/27992975/997-west-village-square-london-north-north-m-north-m
Contact Us
Contact us for more information

