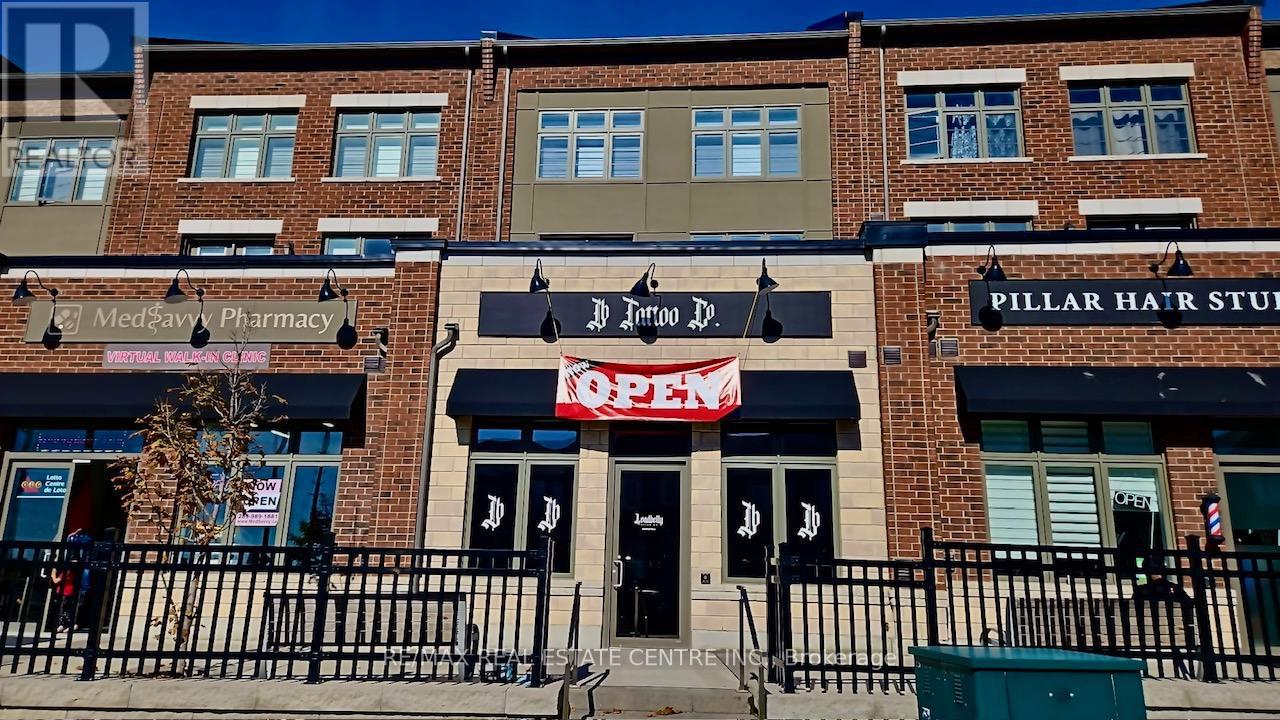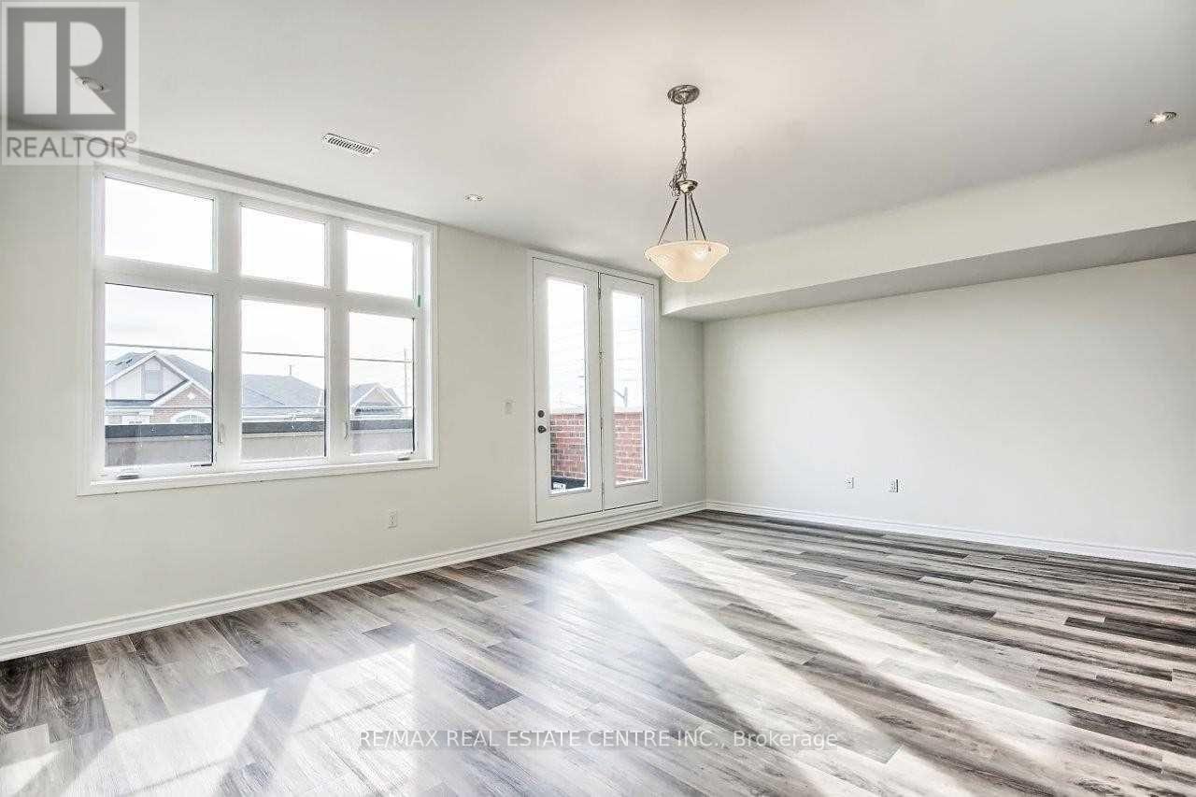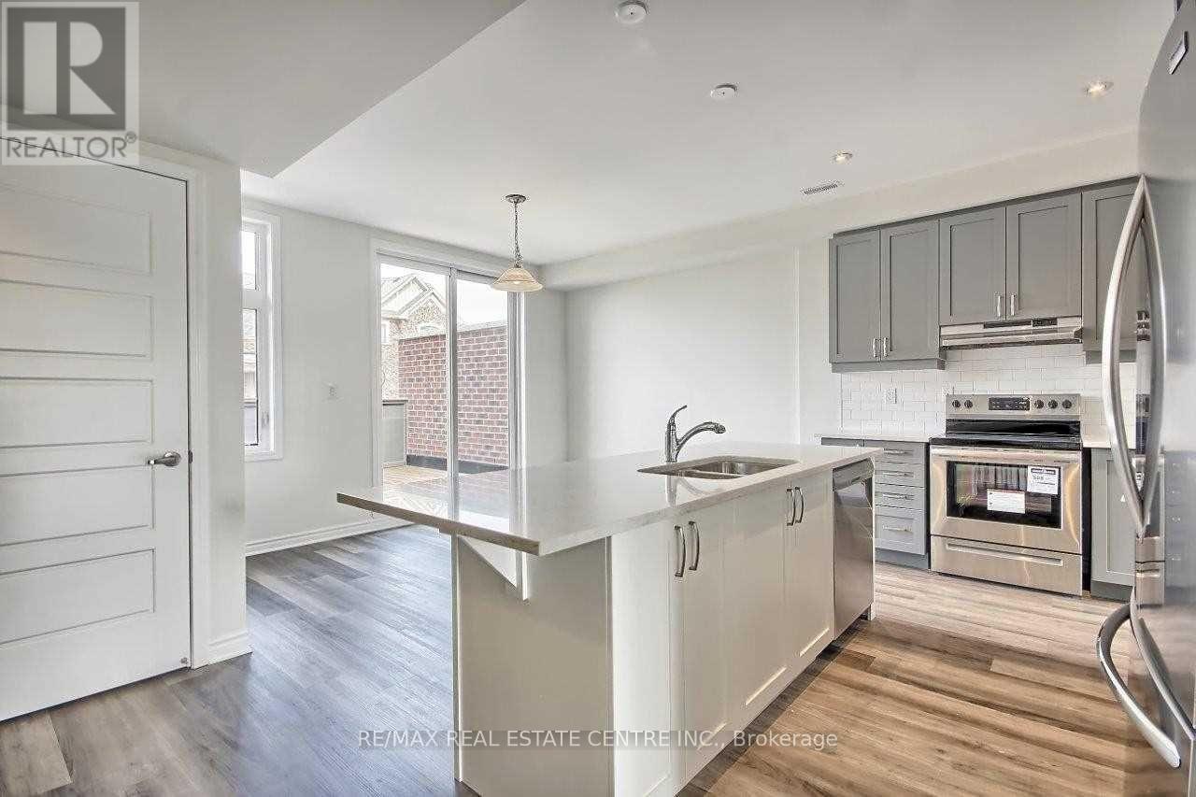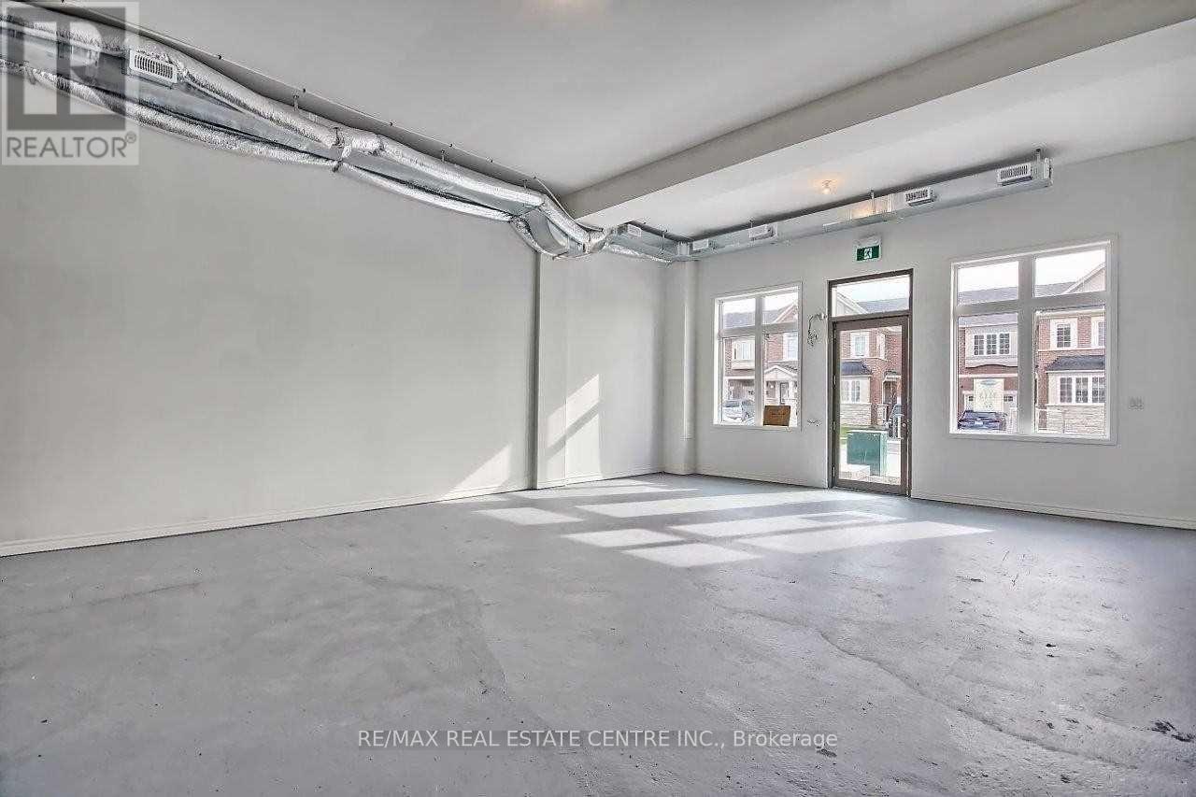69 Fiesta Way Whitby, Ontario L1P 1Y5
$1,299,000Maintenance, Parcel of Tied Land
$185 Monthly
Maintenance, Parcel of Tied Land
$185 MonthlyDON'T MISS THIS! Rare Investment Opportunity To Own a Unique Live/Work 3 Bedroom Townhome. Both units tenanted generating $5,800 gross income per month. Ground Floor Features Modern Open Concept Retail Space With 2Pc Bath. Many Businesses Permitted. Residential Space Features 9 Ft Ceilings On 2nd Fl, Sun Filled And Open Concept Living Area, Gourmet Kitchen, Stainless Steel Kitchen Appliances, Large Island, Pot Lights, 2 Terraces, 3rd Level Laundry, Primary Bedroom Has W/O Balcony, W/I Closet. Potl Main Fee: Approximately $185.00. Seller offering a take back mortgage at 3.95% (id:61015)
Property Details
| MLS® Number | E9386463 |
| Property Type | Single Family |
| Community Name | Rural Whitby |
| Amenities Near By | Park, Schools |
| Community Features | Community Centre |
| Parking Space Total | 2 |
Building
| Bathroom Total | 4 |
| Bedrooms Above Ground | 3 |
| Bedrooms Total | 3 |
| Appliances | Refrigerator, Stove |
| Construction Style Attachment | Attached |
| Cooling Type | Central Air Conditioning |
| Exterior Finish | Brick |
| Flooring Type | Carpeted |
| Foundation Type | Concrete |
| Half Bath Total | 2 |
| Heating Fuel | Natural Gas |
| Heating Type | Forced Air |
| Stories Total | 3 |
| Type | Row / Townhouse |
| Utility Water | Municipal Water |
Parking
| Attached Garage |
Land
| Acreage | No |
| Land Amenities | Park, Schools |
| Sewer | Sanitary Sewer |
| Size Depth | 93 Ft ,5 In |
| Size Frontage | 22 Ft ,6 In |
| Size Irregular | 22.51 X 93.44 Ft |
| Size Total Text | 22.51 X 93.44 Ft|under 1/2 Acre |
| Zoning Description | Residential W/a Commercial Industrial Un |
Rooms
| Level | Type | Length | Width | Dimensions |
|---|---|---|---|---|
| Second Level | Eating Area | 4.26 m | 3.04 m | 4.26 m x 3.04 m |
| Second Level | Kitchen | 3.96 m | 2.74 m | 3.96 m x 2.74 m |
| Second Level | Great Room | 6.7 m | 4.57 m | 6.7 m x 4.57 m |
| Second Level | Dining Room | 6.7 m | 4.57 m | 6.7 m x 4.57 m |
| Third Level | Primary Bedroom | 4.26 m | 4.26 m | 4.26 m x 4.26 m |
| Third Level | Bedroom 2 | 3.35 m | 3.35 m | 3.35 m x 3.35 m |
| Third Level | Bedroom 3 | 3.04 m | 3.96 m | 3.04 m x 3.96 m |
| Ground Level | Eating Area | 5.49 m | 6.7 m | 5.49 m x 6.7 m |
https://www.realtor.ca/real-estate/27515084/69-fiesta-way-whitby-rural-whitby
Contact Us
Contact us for more information






































