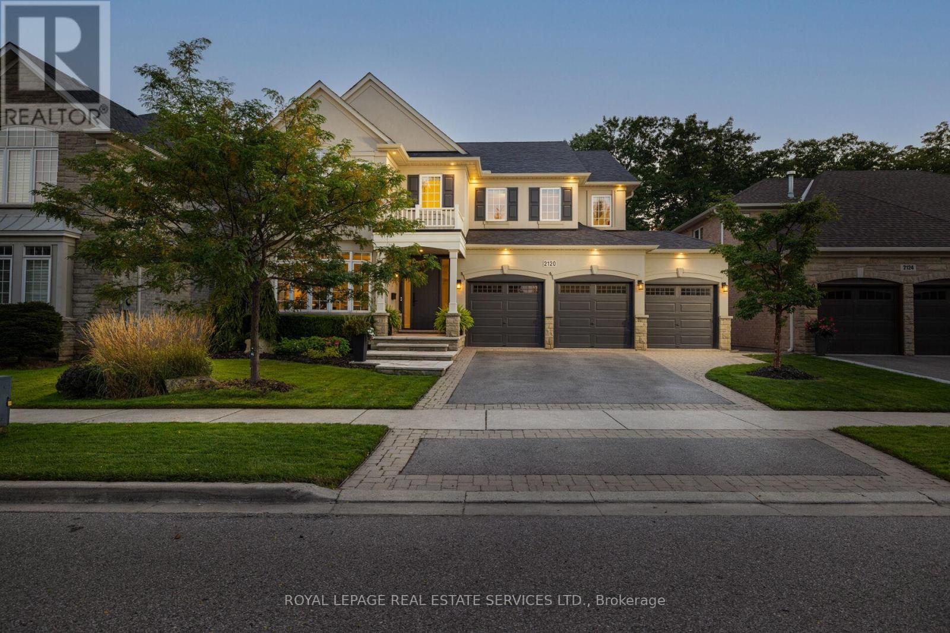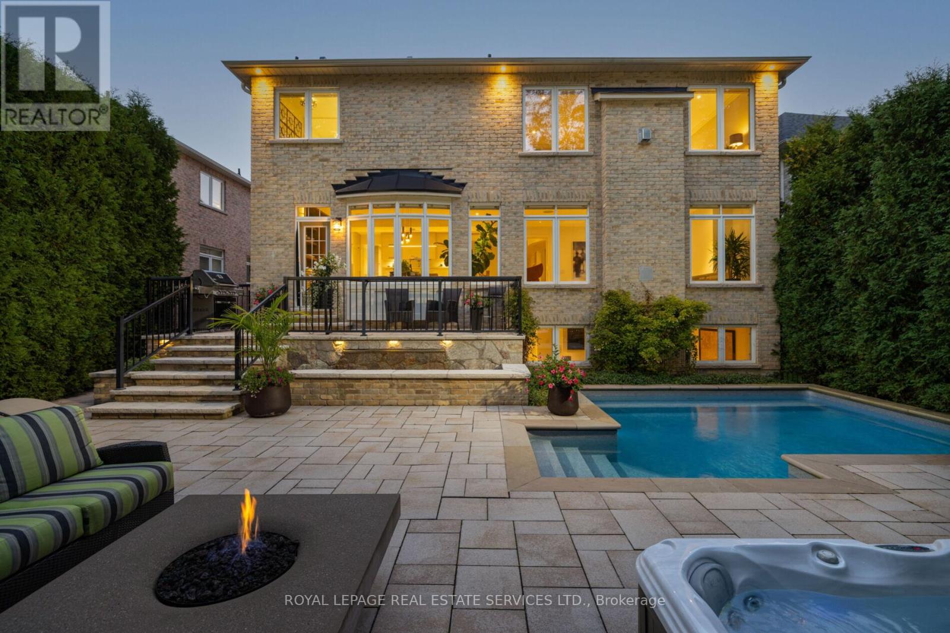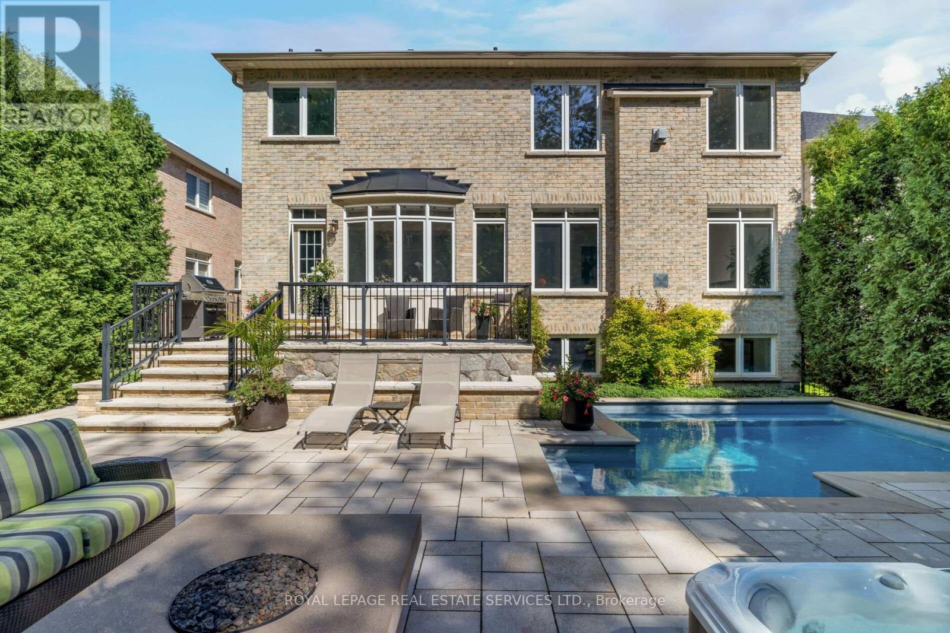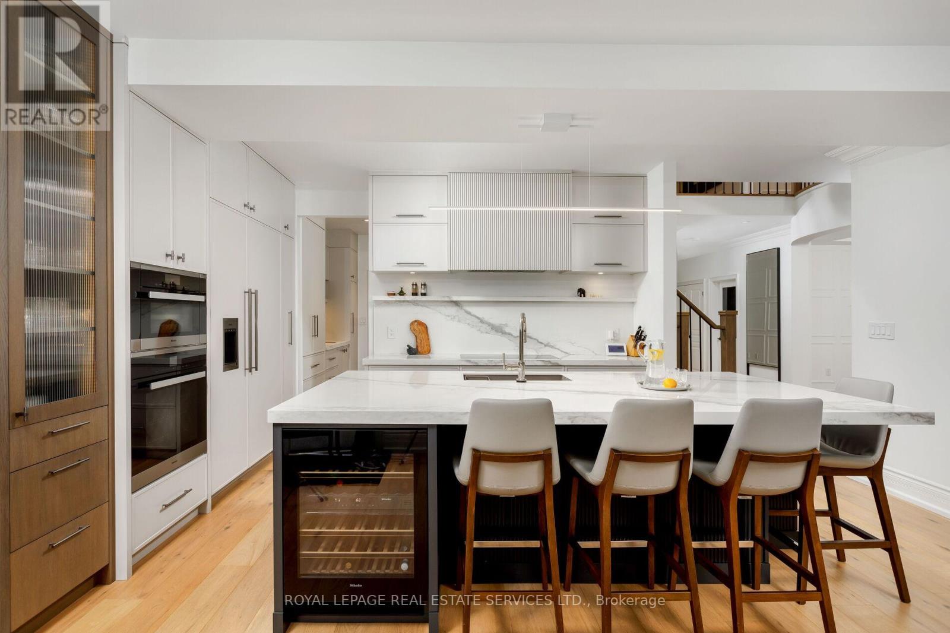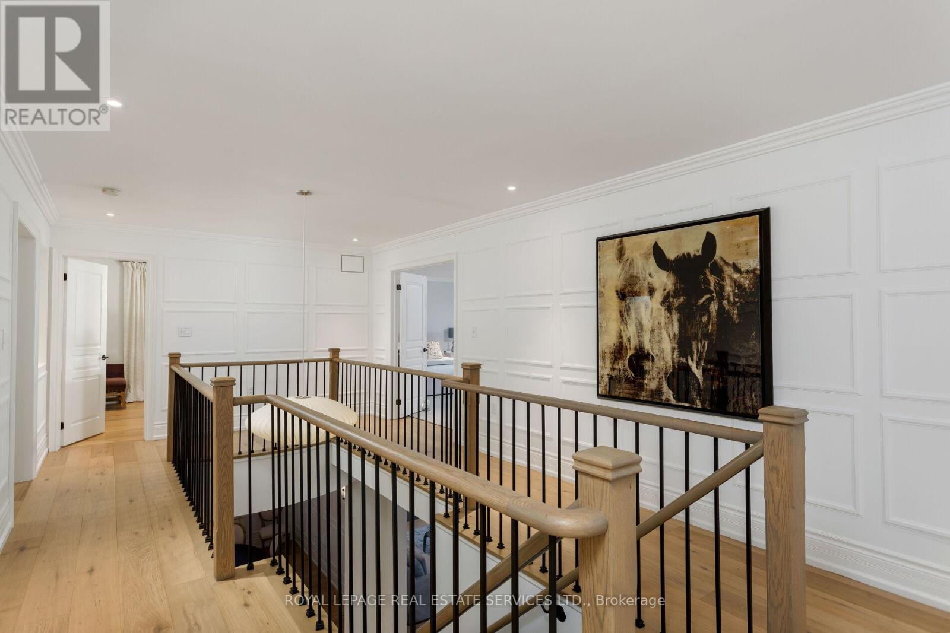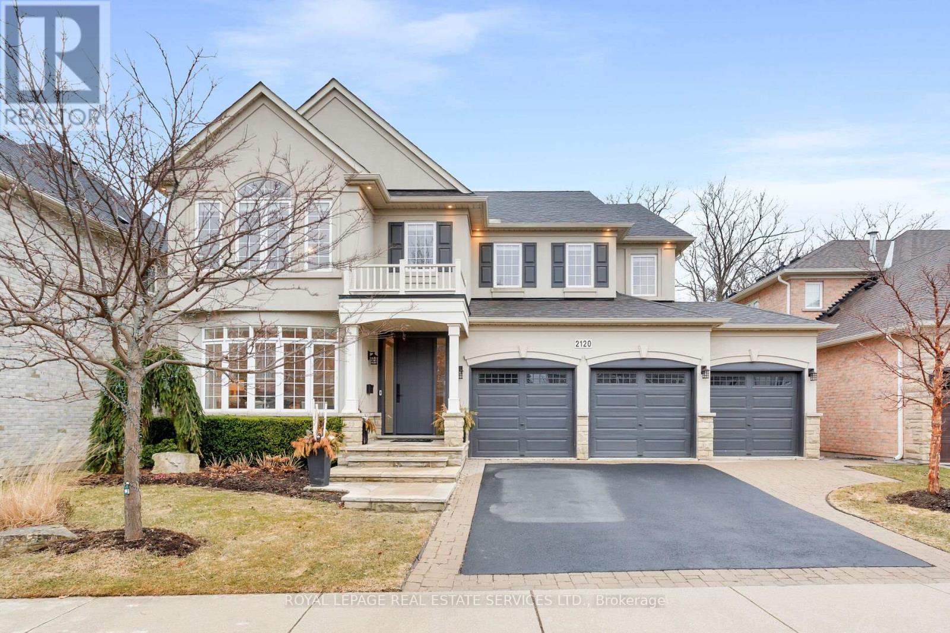2120 Bingley Crescent Oakville, Ontario L6M 0E2
$3,099,000
Welcome to an exclusive retreat in the prestigious Bronte Creek community of Oakville, where scenic trails, lush parks, & serene ponds offer a storybook setting for families. Backing onto the protected woodlands & trails of Bronte Creek Provincial Park, this refined executive home features 4+1 bedrooms, 4.5 luxurious bathrooms, & a total of approximately 3630 sq. ft. exquisite living space plus a professionally finished basement. Prepare to be captivated by this extraordinary luxury residence where architectural excellence meets refined elegance. The stunning stone & stucco façade, accentuated by precast stone trim & lush, manicured gardens, sets the tone for the opulence within. An artfully designed interlocking stone & asphalt driveway leads to a coveted three-car garage, enhancing the homes striking curb appeal. Step into a backyard oasis featuring a heated pool, multi-level stone patio, & a hot tub nestled beneath a canopy of mature trees ideal for alfresco dining & starlit soirees. Inside, a world of bespoke craftsmanship awaits: wide-plank engineered hardwood, intricate millwork, designer lighting, & Control 4 sound/media system envelop the expansive interior. Entertain in style with formal living & dining rooms or relax in the grand family room or private office. The show stopping gourmet kitchen boasts floor-to-ceiling custom cabinetry, dramatic porcelain slab counters, a large island, & premium appliances, all overlooking the backyard retreat. Upstairs, discover 4 spacious bedrooms & 3 elegant bathrooms, including the primary suite with a gas fireplace, custom walk-in closet, & lavish 5-piece spa ensuite. The finished lower level offers the ultimate in entertainment with a recreation/theatre room, wet bar, gym, bedroom, & luxurious bathroom. Just minutes from Oakville Hospital, top-rated schools, highways, & the Bronte GO Station, this exceptional home delivers luxurious living in one of Oakville's most prestigious communities. Rare find! (id:61015)
Property Details
| MLS® Number | W12084602 |
| Property Type | Single Family |
| Community Name | 1000 - BC Bronte Creek |
| Amenities Near By | Hospital, Park, Schools |
| Features | Wooded Area, Ravine, Backs On Greenbelt, Conservation/green Belt, Level |
| Parking Space Total | 8 |
| Pool Type | Inground Pool |
| Structure | Patio(s) |
Building
| Bathroom Total | 5 |
| Bedrooms Above Ground | 4 |
| Bedrooms Below Ground | 1 |
| Bedrooms Total | 5 |
| Age | 16 To 30 Years |
| Amenities | Fireplace(s) |
| Appliances | Hot Tub, Central Vacuum, Cooktop, Dishwasher, Dryer, Freezer, Water Heater, Oven, Washer, Window Coverings, Refrigerator |
| Basement Development | Finished |
| Basement Type | Full (finished) |
| Construction Style Attachment | Detached |
| Cooling Type | Central Air Conditioning |
| Exterior Finish | Stone, Stucco |
| Fireplace Present | Yes |
| Fireplace Total | 3 |
| Flooring Type | Hardwood |
| Foundation Type | Unknown |
| Half Bath Total | 1 |
| Heating Fuel | Natural Gas |
| Heating Type | Forced Air |
| Stories Total | 2 |
| Size Interior | 3,500 - 5,000 Ft2 |
| Type | House |
| Utility Water | Municipal Water |
Parking
| Attached Garage | |
| Garage |
Land
| Acreage | No |
| Land Amenities | Hospital, Park, Schools |
| Landscape Features | Landscaped, Lawn Sprinkler |
| Sewer | Sanitary Sewer |
| Size Depth | 110 Ft ,4 In |
| Size Frontage | 56 Ft ,1 In |
| Size Irregular | 56.1 X 110.4 Ft |
| Size Total Text | 56.1 X 110.4 Ft|under 1/2 Acre |
| Zoning Description | Rl6 Sp:254 |
Rooms
| Level | Type | Length | Width | Dimensions |
|---|---|---|---|---|
| Second Level | Bedroom 4 | 3.78 m | 3.35 m | 3.78 m x 3.35 m |
| Second Level | Primary Bedroom | 5.82 m | 4.27 m | 5.82 m x 4.27 m |
| Second Level | Bedroom 2 | 5.74 m | 4.42 m | 5.74 m x 4.42 m |
| Second Level | Bedroom 3 | 4.44 m | 3.78 m | 4.44 m x 3.78 m |
| Basement | Recreational, Games Room | 7.34 m | 6.98 m | 7.34 m x 6.98 m |
| Basement | Exercise Room | 4.29 m | 3.89 m | 4.29 m x 3.89 m |
| Basement | Bedroom 5 | 4.06 m | 3.84 m | 4.06 m x 3.84 m |
| Main Level | Living Room | 4.6 m | 3.71 m | 4.6 m x 3.71 m |
| Main Level | Dining Room | 4.14 m | 3.71 m | 4.14 m x 3.71 m |
| Main Level | Kitchen | 5.66 m | 3.17 m | 5.66 m x 3.17 m |
| Main Level | Eating Area | 5.64 m | 2.64 m | 5.64 m x 2.64 m |
| Main Level | Family Room | 5.84 m | 4.29 m | 5.84 m x 4.29 m |
| Main Level | Office | 4.01 m | 3.35 m | 4.01 m x 3.35 m |
| Main Level | Mud Room | 4.22 m | 3.23 m | 4.22 m x 3.23 m |
Contact Us
Contact us for more information

