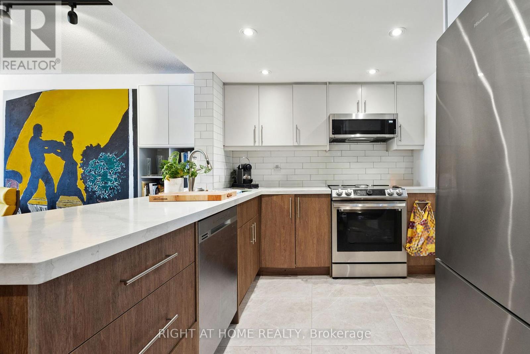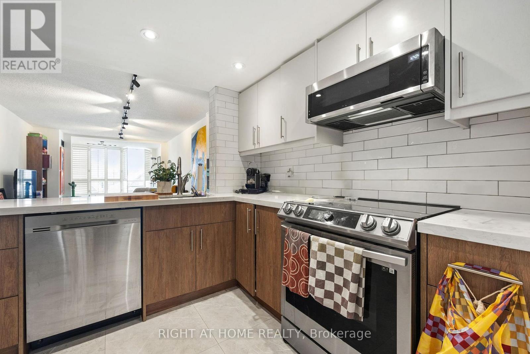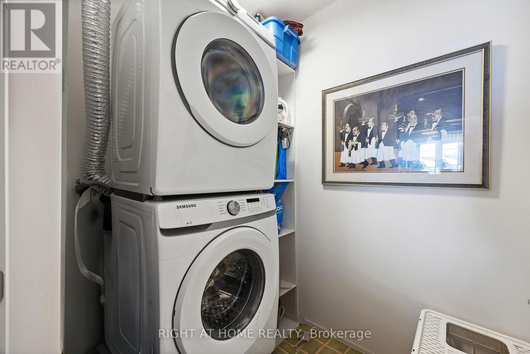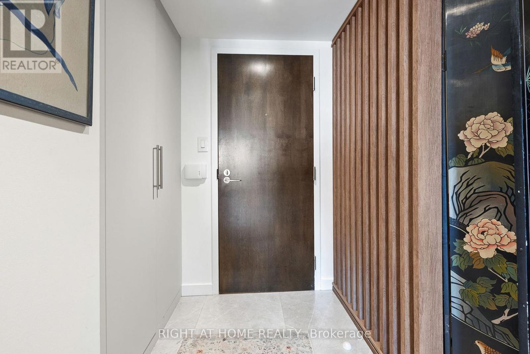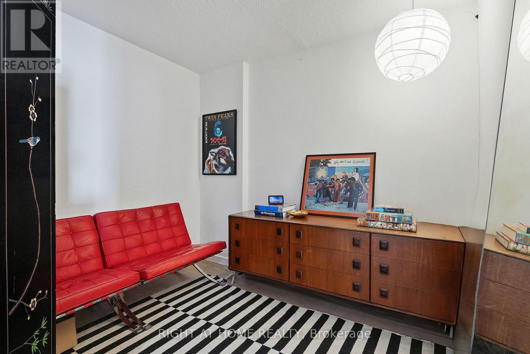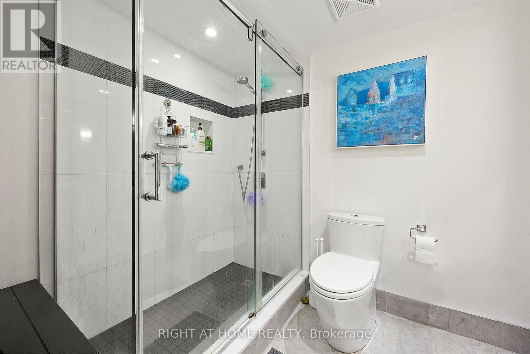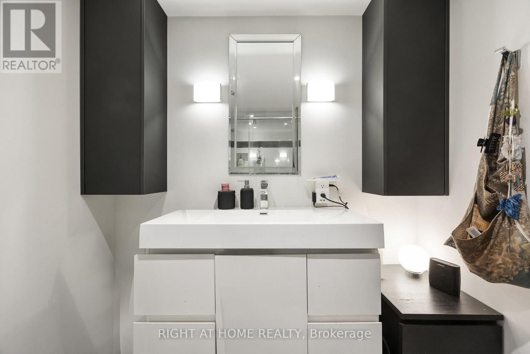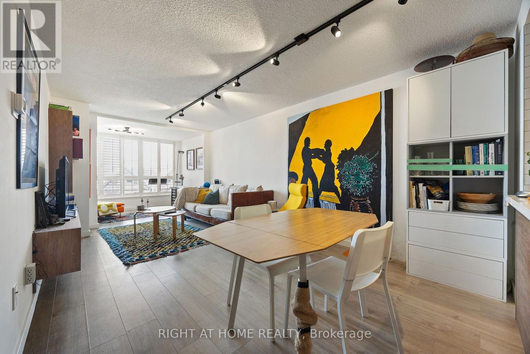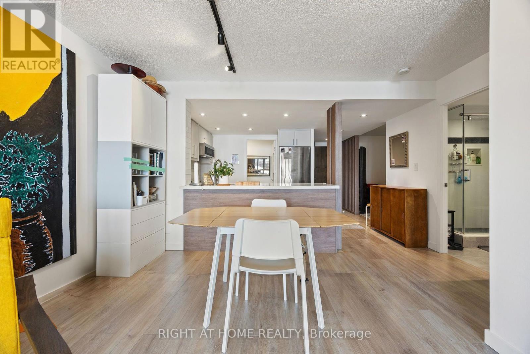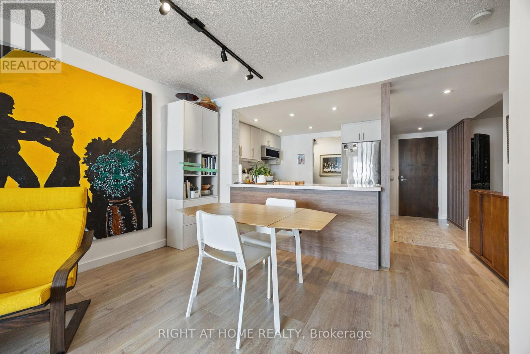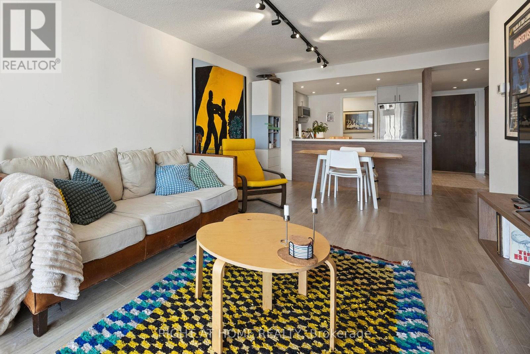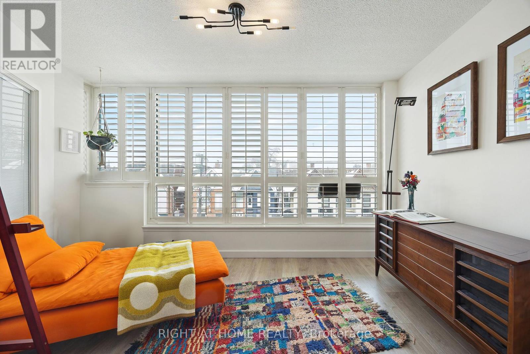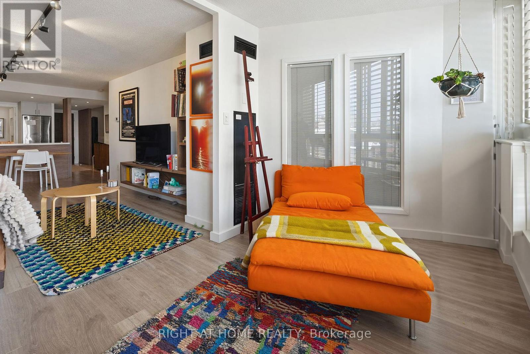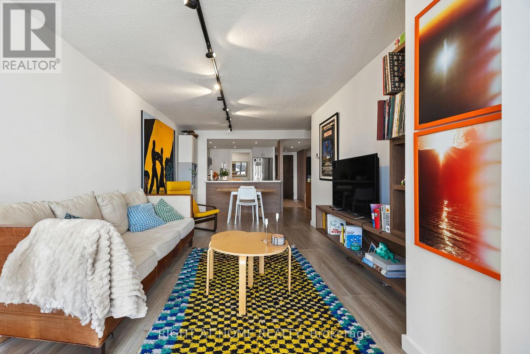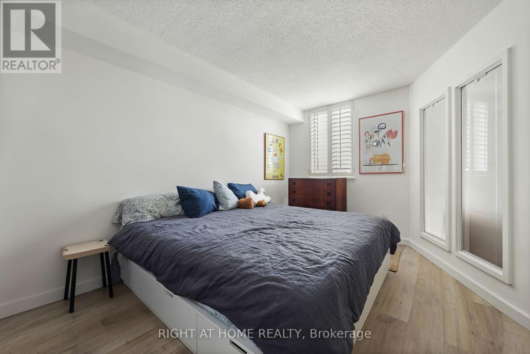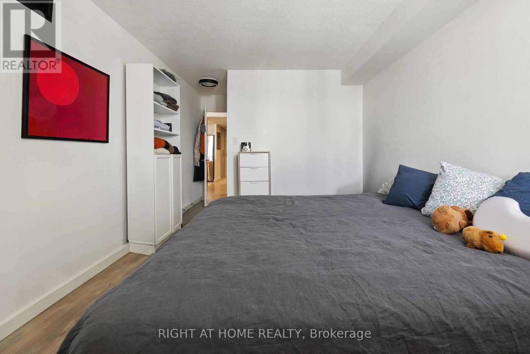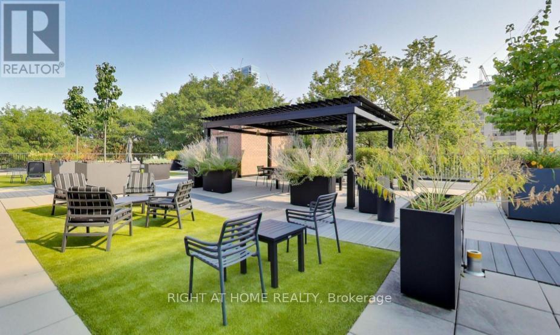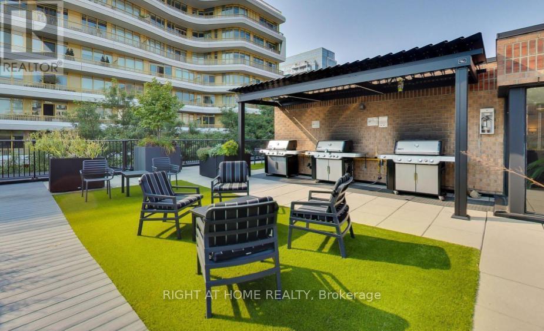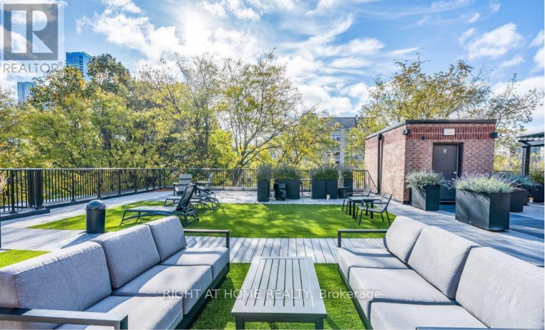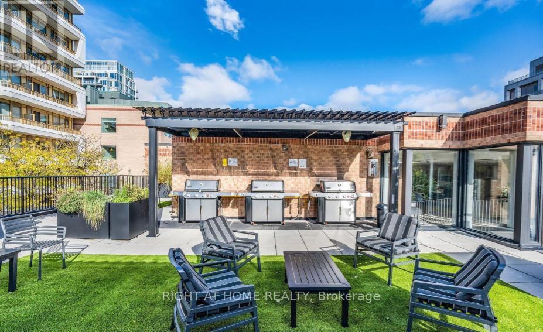417 - 225 Davenport Road Toronto, Ontario M5R 3R2
$775,000Maintenance, Heat, Water, Insurance, Common Area Maintenance, Electricity
$1,277.02 Monthly
Maintenance, Heat, Water, Insurance, Common Area Maintenance, Electricity
$1,277.02 MonthlyUrban Luxury Lifestyle At Prestigious The Dakota A Fully Renovated And Customized 2021/22 Spacious Functional 862 sf, An Open Concept Setting, Large 1 BDRM, plus Den/Office/Guest Room and North-Facing Large Window Solarium Overlooking The Parklands. Living W/Custom B/I TV Unit, B/I Shelves, Custom Kitchen W/ Quartz Counter And Breakfast Bar, Separate Laundry Room W/Sizable Storage. The Neighborhood Is The Best In Toronto. Great For Walks, Upscale Shopping And Dining Experiences In Vibrant Yorkville, Annex, Minutes To Royal Ontario Museum, Prestigious University of Toronto, Ramsden Park, . And Easy Access To Everything Toronto Has To Offer. All Utilities Included, Locker Included. Newly Renovated Amenities: A Rooftop Terrace With BBQs, Exercise Room , Private Garden Courtyard, Visitor Parking. Perfect For Professionals Or A Small Family. (id:61015)
Property Details
| MLS® Number | C11994332 |
| Property Type | Single Family |
| Neigbourhood | University—Rosedale |
| Community Name | Annex |
| Amenities Near By | Park |
| Community Features | Pet Restrictions |
| Features | Carpet Free, In Suite Laundry |
Building
| Bathroom Total | 1 |
| Bedrooms Above Ground | 1 |
| Bedrooms Below Ground | 2 |
| Bedrooms Total | 3 |
| Amenities | Security/concierge, Exercise Centre, Party Room, Visitor Parking, Storage - Locker |
| Appliances | Dishwasher, Dryer, Microwave, Hood Fan, Stove, Washer, Refrigerator |
| Cooling Type | Central Air Conditioning |
| Exterior Finish | Brick |
| Flooring Type | Tile, Hardwood |
| Heating Fuel | Natural Gas |
| Heating Type | Forced Air |
| Size Interior | 800 - 899 Ft2 |
| Type | Apartment |
Parking
| Underground | |
| Garage |
Land
| Acreage | No |
| Land Amenities | Park |
Rooms
| Level | Type | Length | Width | Dimensions |
|---|---|---|---|---|
| Flat | Foyer | 4 m | 1.29 m | 4 m x 1.29 m |
| Flat | Kitchen | 2.79 m | 2.49 m | 2.79 m x 2.49 m |
| Flat | Living Room | 3.09 m | 3.66 m | 3.09 m x 3.66 m |
| Flat | Dining Room | 4.09 m | 2.2 m | 4.09 m x 2.2 m |
| Flat | Primary Bedroom | 3.03 m | 5.37 m | 3.03 m x 5.37 m |
| Flat | Solarium | 4.1 m | 2.14 m | 4.1 m x 2.14 m |
| Flat | Den | 2.13 m | 2.77 m | 2.13 m x 2.77 m |
| Flat | Laundry Room | 1.96 m | 1.41 m | 1.96 m x 1.41 m |
https://www.realtor.ca/real-estate/27966892/417-225-davenport-road-toronto-annex-annex
Contact Us
Contact us for more information

